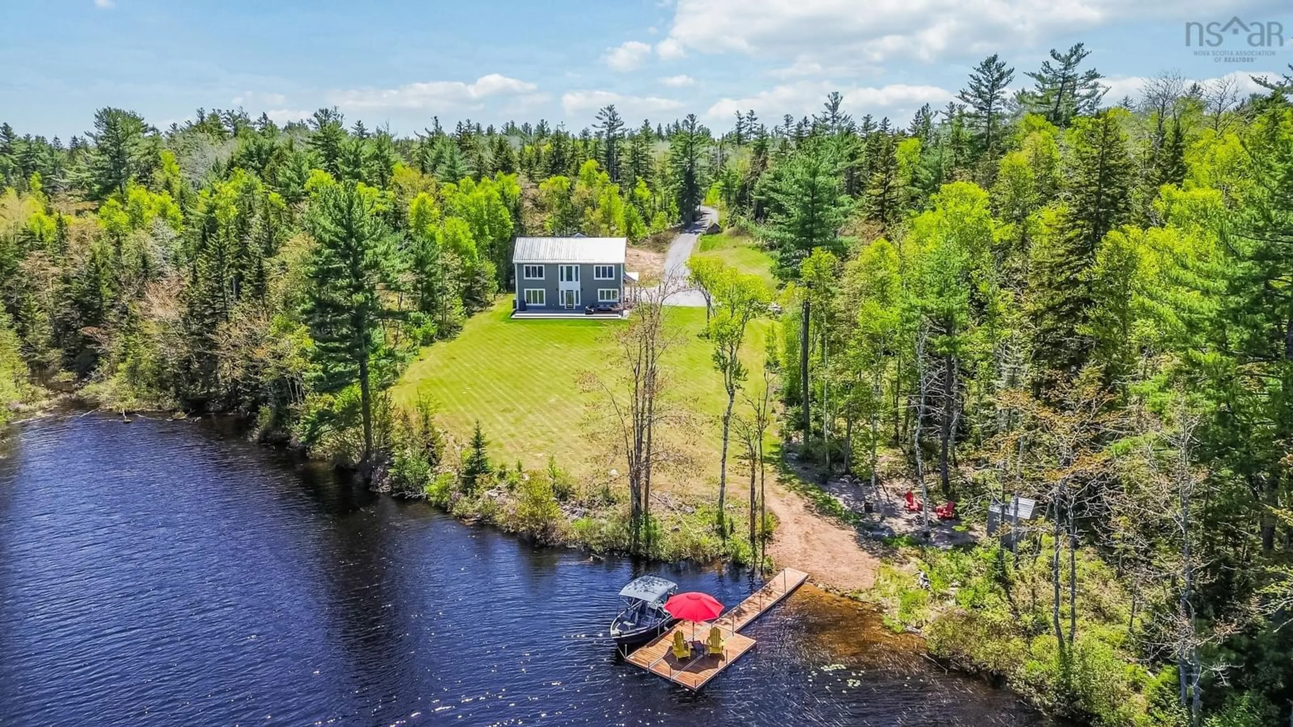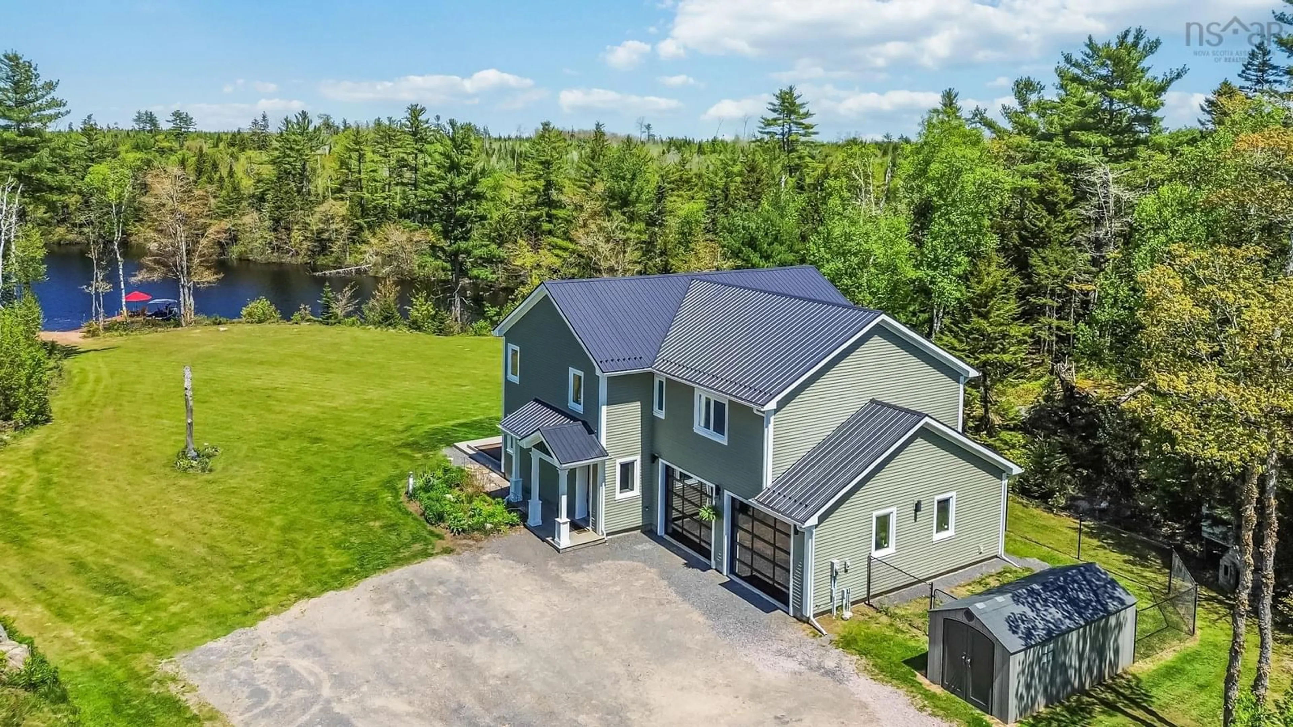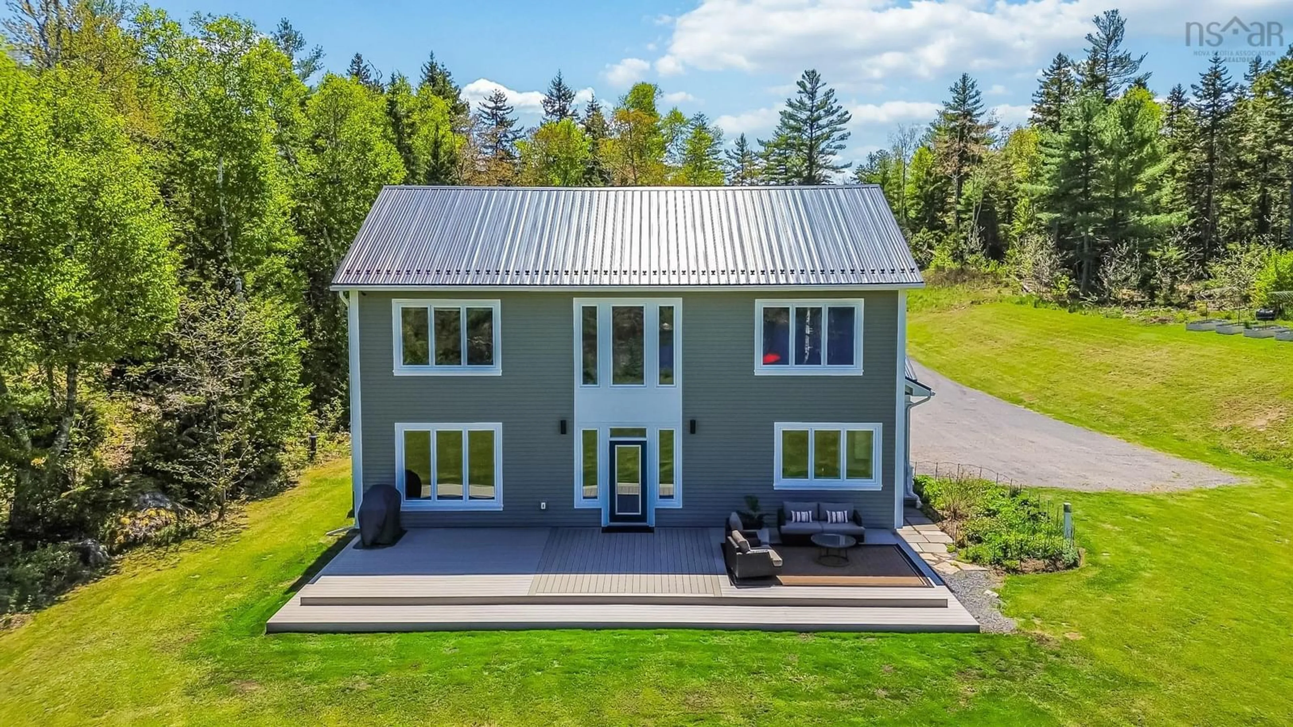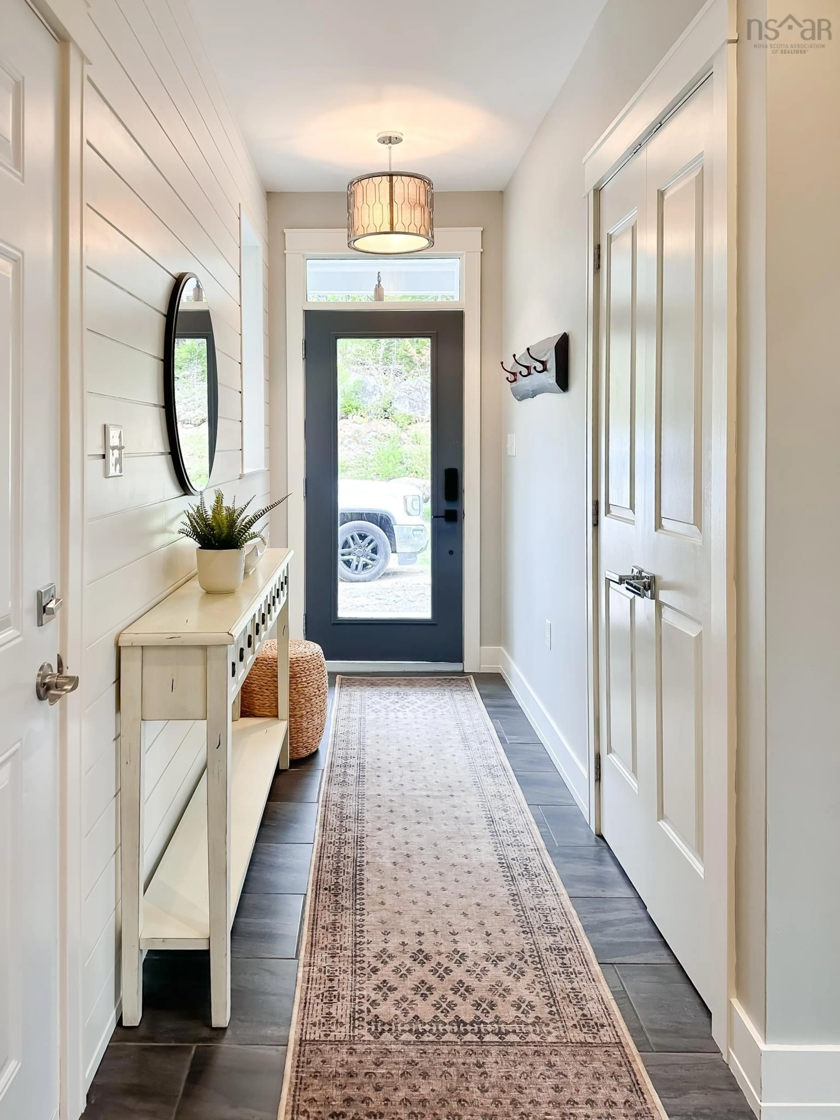672 Loon Lake Dr, Lake Paul, Nova Scotia B0P 1C0
Contact us about this property
Highlights
Estimated valueThis is the price Wahi expects this property to sell for.
The calculation is powered by our Instant Home Value Estimate, which uses current market and property price trends to estimate your home’s value with a 90% accuracy rate.Not available
Price/Sqft$310/sqft
Monthly cost
Open Calculator
Description
This stunning, award-winning waterfront home offers the ultimate in serene Nova Scotia lake living, whether you're seeking a peaceful summer escape or a luxurious year-round residence. Set on over 9+ acres of complete privacy along a protected cove of Loon Lake, with boat access to Aylesford Lake, the property is a rare blend of natural beauty and refined comfort. Built by luxury builder Bentley Built Homes and rated 95% for energy efficiency, it features exceptional craftsmanship and a thoughtful design throughout. Energy-efficient ductless heat pumps ensure year-round comfort, complemented by a generator panel, engineered hardwood floors, solar panels, a durable metal roof, composite decking, and a wired double car garage with central vac. The main floor offers an open-concept kitchen with high-end appliances and a walk-in pantry, a spacious dining area and living room—all with tranquil lake views—plus a mudroom with storage and a convenient half bath. Upstairs includes a bright landing with office space (also with lake views), three bedrooms (two with walk-in closets), a full bath, laundry, and a luxurious primary suite with lake views, a walk-in closet, and a spa-like ensuite with porcelain shower and quartz counters. Private, peaceful, and absolutely gorgeous, this one-of-a-kind home invites you to experience the relaxed elegance of lakefront living at its finest.
Property Details
Interior
Features
Main Floor Floor
Foyer
14'5 x 4'4Bath 1
5'11 x 5'5 2Mud Room
10'6 x 6'1Kitchen
12'6 x 11'2Exterior
Features
Parking
Garage spaces 2
Garage type -
Other parking spaces 1
Total parking spaces 3
Property History
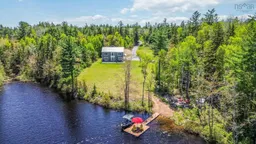 50
50
