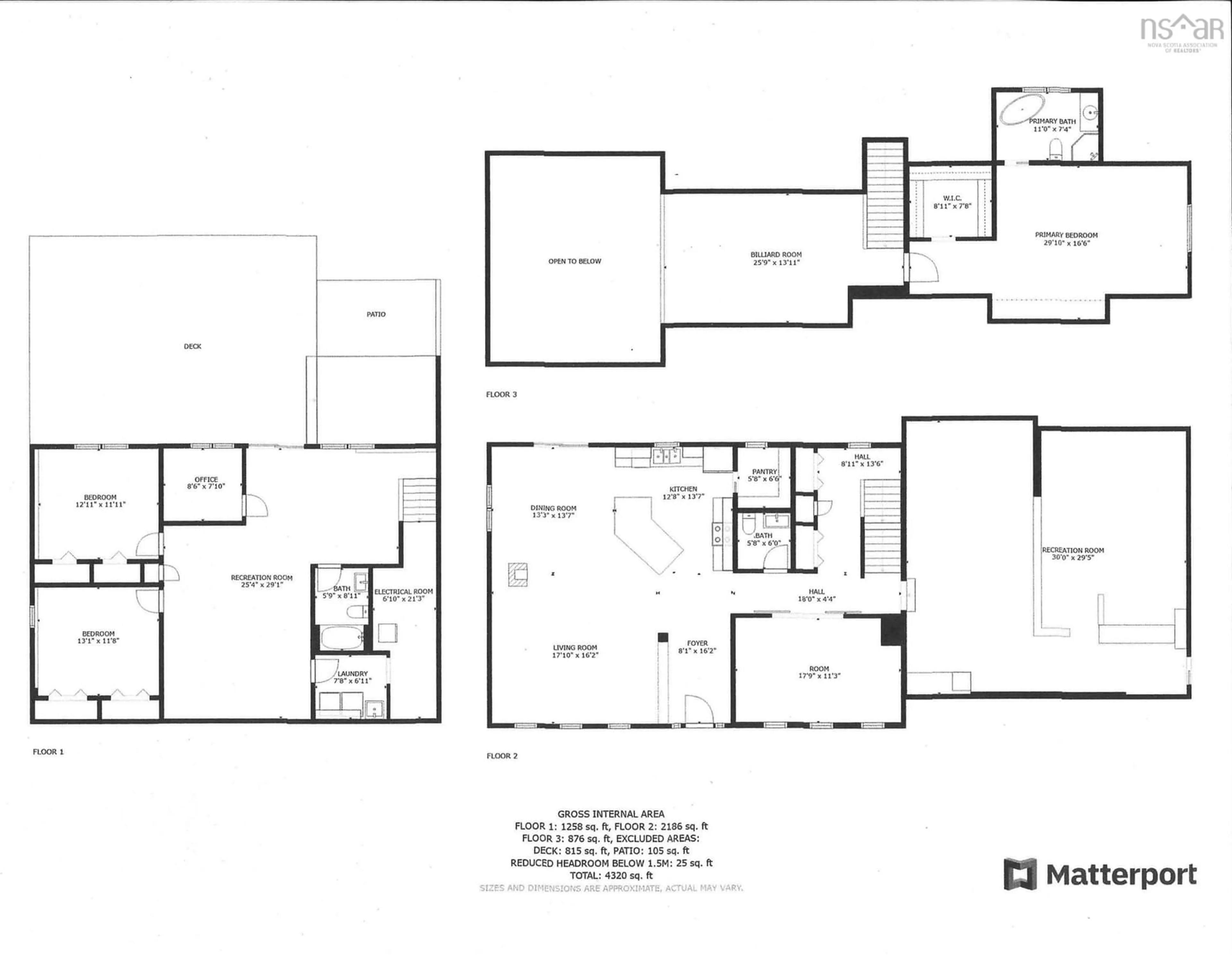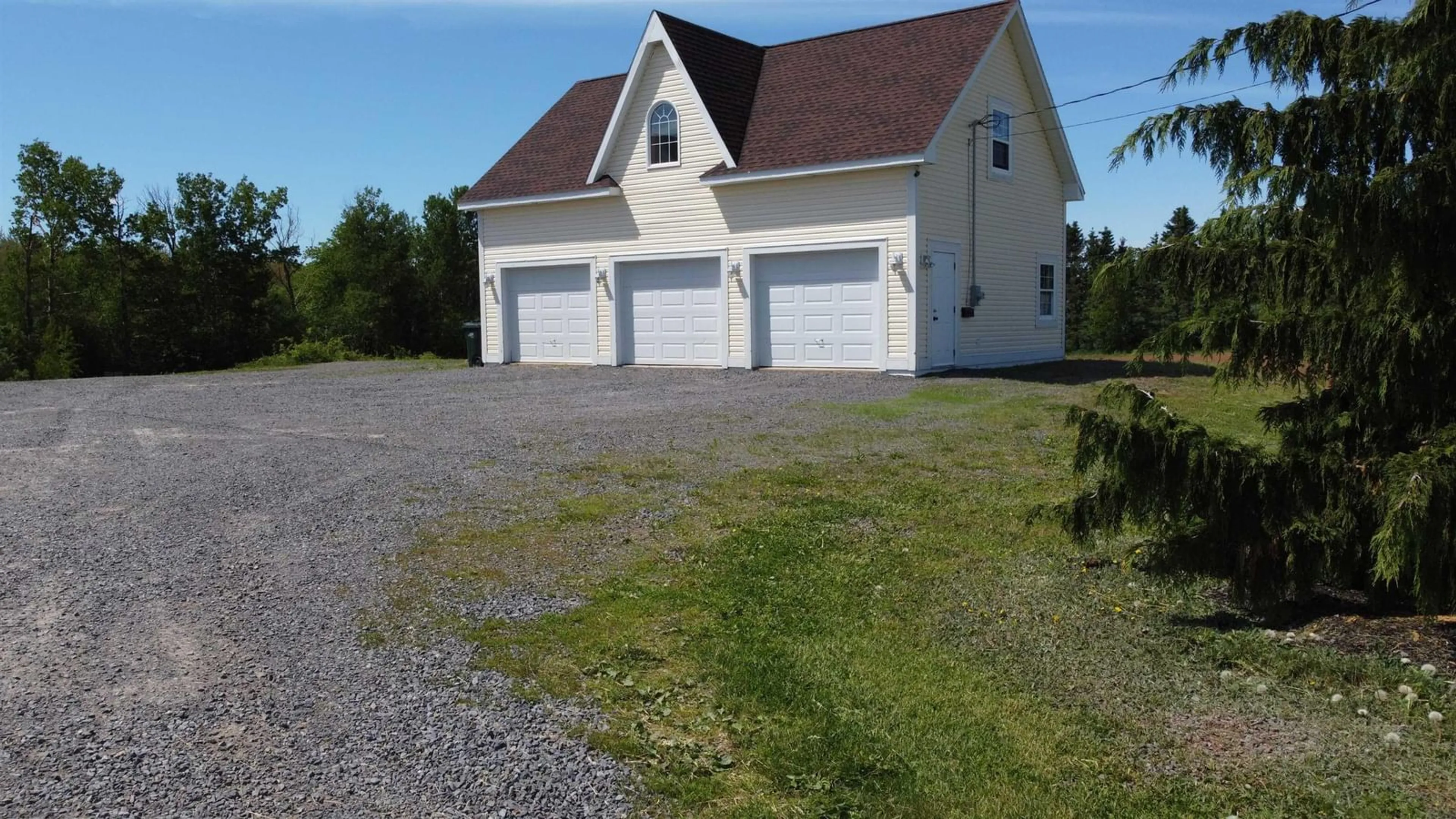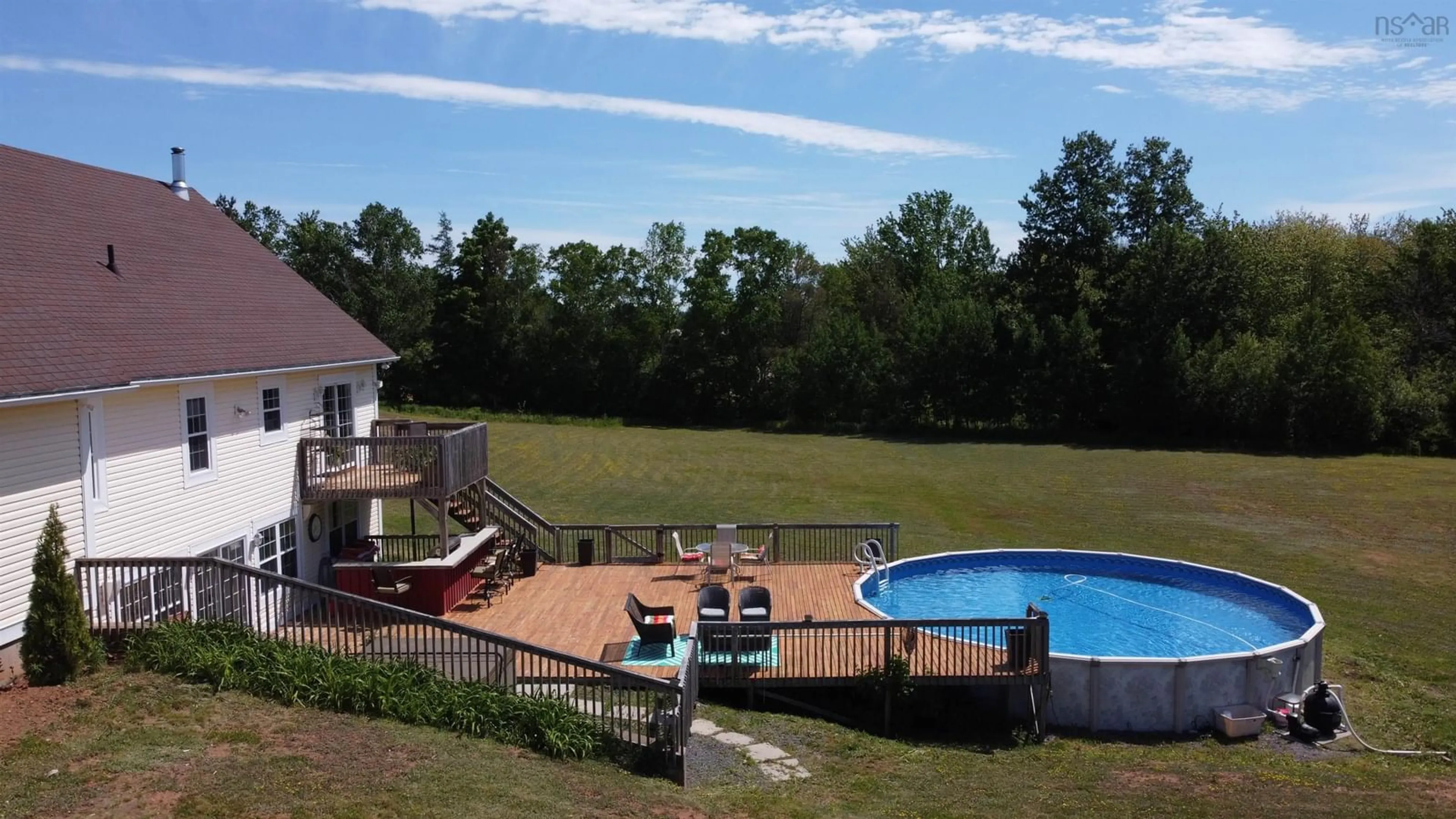6346 Highway 221, Lakeville, Nova Scotia B0P 1G0
Contact us about this property
Highlights
Estimated valueThis is the price Wahi expects this property to sell for.
The calculation is powered by our Instant Home Value Estimate, which uses current market and property price trends to estimate your home’s value with a 90% accuracy rate.Not available
Price/Sqft$180/sqft
Monthly cost
Open Calculator
Description
Views of the surrounding countryside, large home with 3 bay detached wired & heated garage set on 6.4 acres. Upon entering the home you are in the large front foyer with views of the open concept design, the great room with cathedral ceiling, dining room with views to the private back yard and a large kitchen with plenty of space for meal preparing and easy conversation with family and guests. From the main area you move towards the den and games room area complete with state of the art golf simulator (optional with purchase) and a complete bar /den for entertaining. The upper level accessed from the main foyer is home to a large primary suite complete with en-suited bath and walk in closet also on the upper level is an adjoining loft with a view to the great room below. The lower level of the home is complete with a recreational area, 2 large bedrooms, den/office and an additional bathroom. The lower level is at grade providing large windows with access to the pool area with large amounts of deck space as well as an outdoor kitchen. The home is efficiently heated and cooled with in-floor heating and a heat pump as well as the warmth from a wood stove. In addition there is a Detached, triple, wired, heated garage with a finished 2nd floor living or office space. The home has a generator panel wired in for worry free power when needed.
Property Details
Interior
Features
Main Floor Floor
Foyer
8.1 x 16.2Living Room
17.10 x 16.2Dining Room
13.3 x 13.7Kitchen
12.8 x 13.7Exterior
Parking
Garage spaces 3
Garage type -
Other parking spaces 0
Total parking spaces 3
Property History
 34
34






