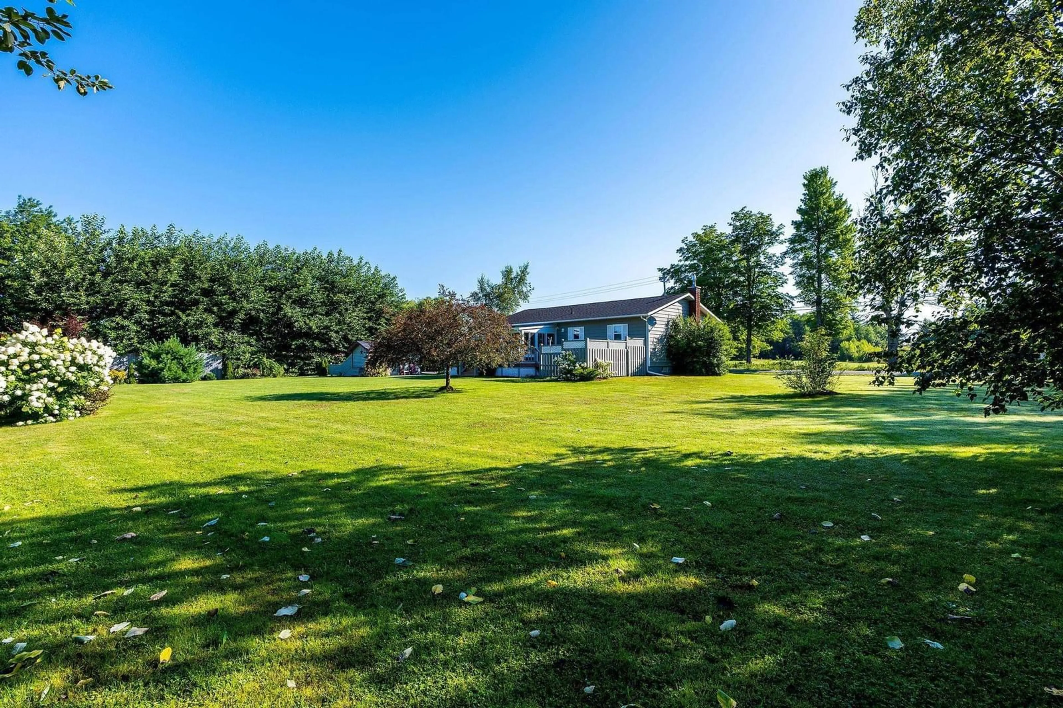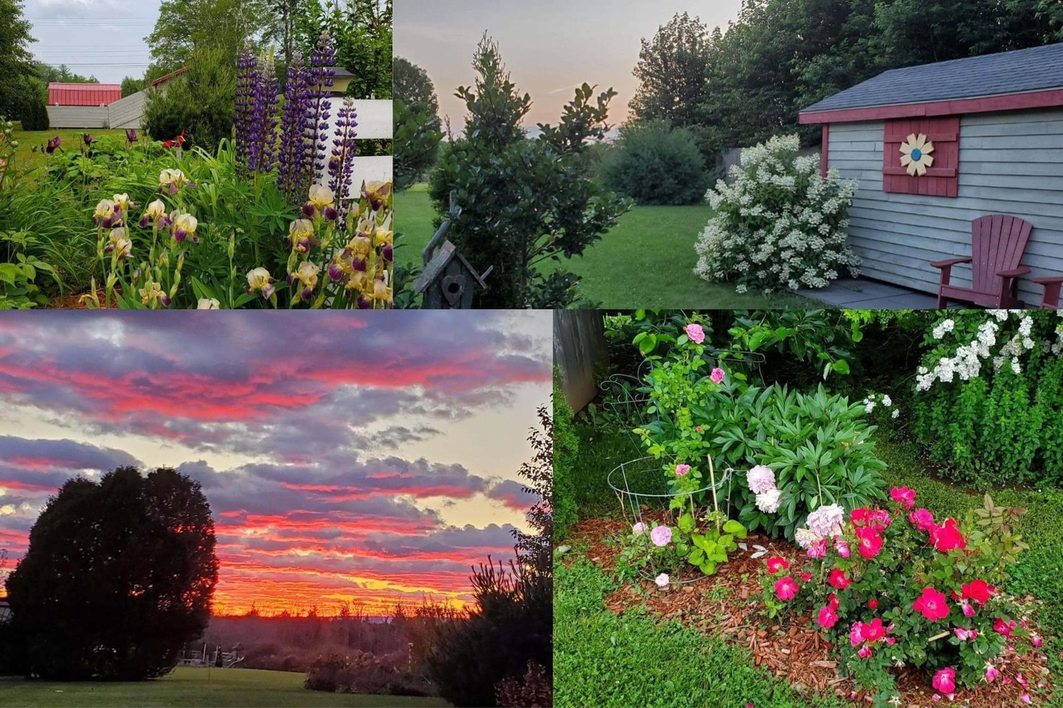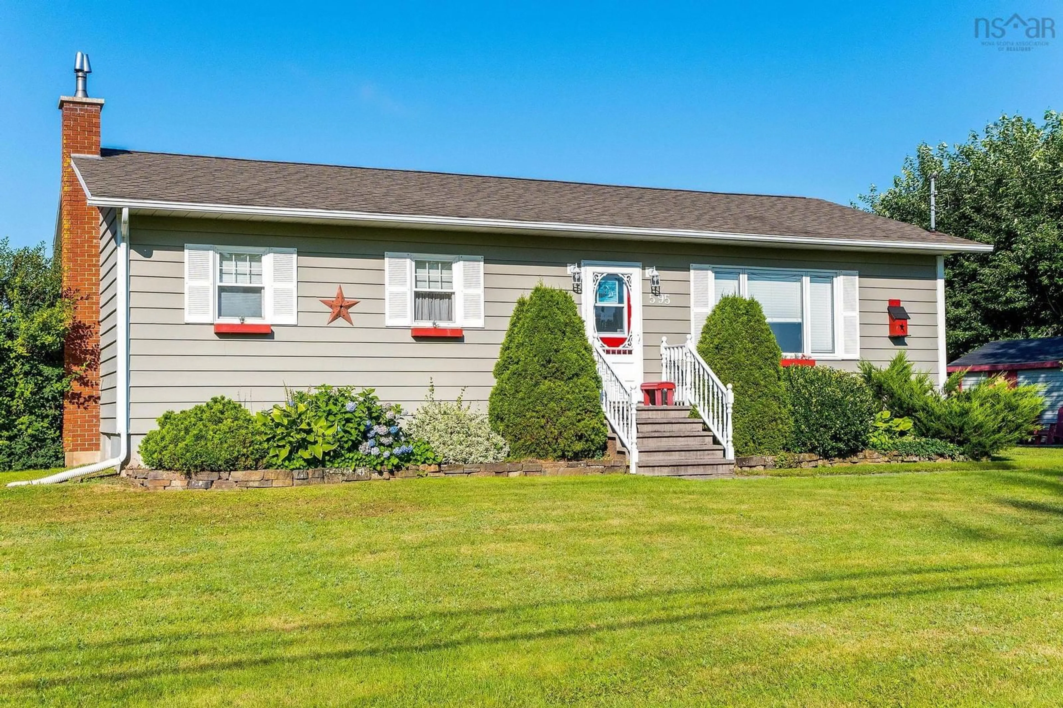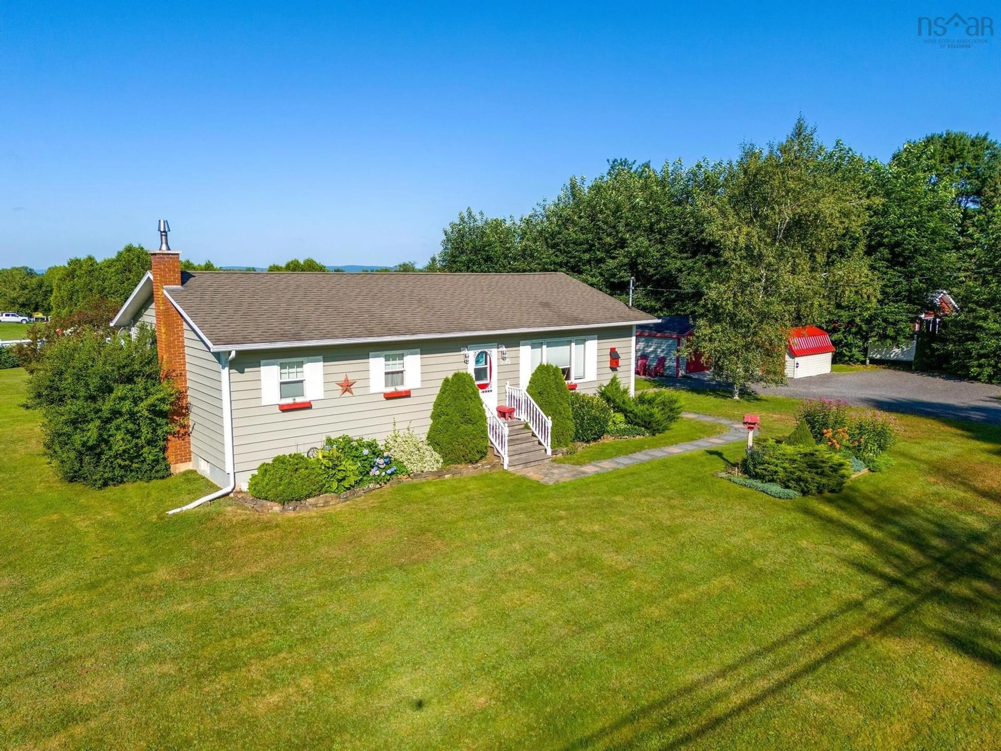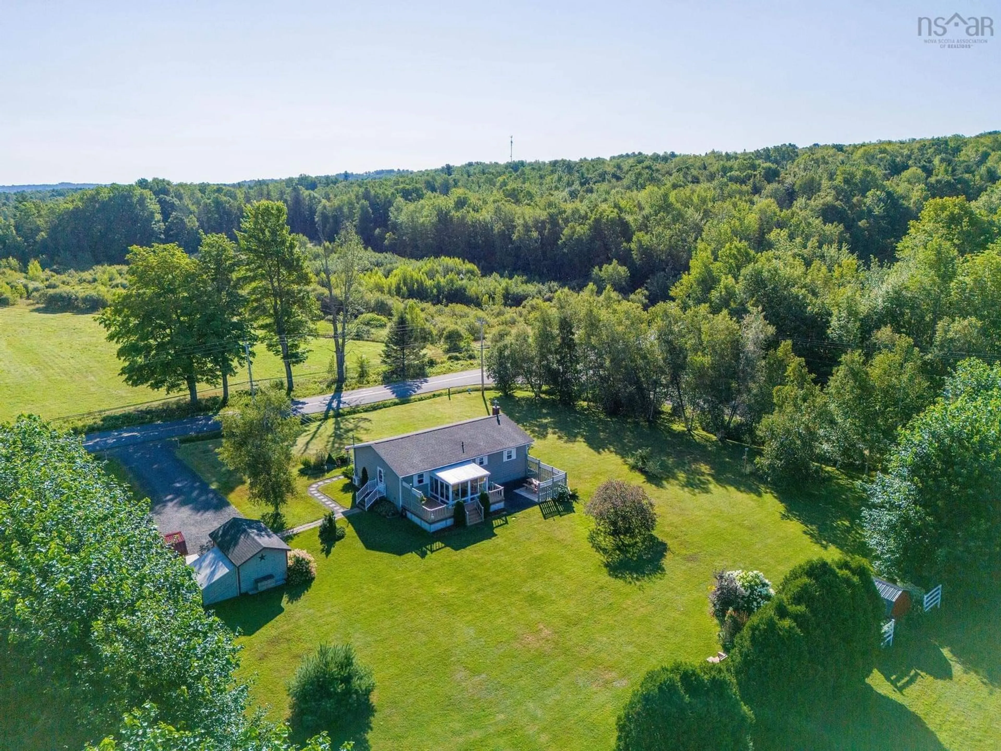595 Tremont Mountain Road, Tremont, Nova Scotia B0P 1R0
Contact us about this property
Highlights
Estimated ValueThis is the price Wahi expects this property to sell for.
The calculation is powered by our Instant Home Value Estimate, which uses current market and property price trends to estimate your home’s value with a 90% accuracy rate.Not available
Price/Sqft$198/sqft
Est. Mortgage$1,653/mo
Tax Amount ()-
Days On Market4 days
Description
Every once in a while, you will come across a listing that we refer to in the industry as a “Rare Gem”. Sparkling clean, super well maintained, and ready to just move in and enjoy. This is the one you’ve been waiting for! Just shy of an acre, the level yard is park like with its established gardens full of chirping birds and bordered by pretty birch trees. Inside is just as warm and inviting! Three main floor bedrooms feature gleaming hardwood floors, crown moulding, and good storage space with easy access to the 4pc family bath. The large country kitchen is sure to please! Unique pantry, upgraded recessed and under cabinet lighting, and newer included appliances will inspire your inner chef. The added sunroom is a tranquil spot to relax and take in the beautiful surroundings. Efficiently heated and cooled via the quality heat pump and cozy woodstove (current owners’ total utilities are less then $200 per month!) Lots of extra living space in the dry lower level. The extra-large rec room can serve multiple functions such as family movie night, a home gym, office area, plenty of options with this versatile space. Dedicated laundry room with included washer, dryer, along with a second full bath, and workshop/storage room. This property will give you country vibes, but with the convenience of all Greenwood amenities being within a four-minute drive! Freshly painted red cedar siding, outdoor patio with hot tub connections, and several storage sheds all add to the appeal. The lengthy list of inclusions such as push & ride on mower, snowblower, new portable generator, plus 2.5 cord or seasoned firewood is another bonus! No maintenance has been overlooked with this one, all systems are in A1 condition, and that one special ingredient that is evident both inside and out…LOVE!
Property Details
Interior
Features
Main Floor Floor
Living Room
13.5 x 12.9Eat In Kitchen
11.9 x 21.6Sun Room
11.11 x 9.11Bedroom
12.4 x 11.9Exterior
Features
Property History
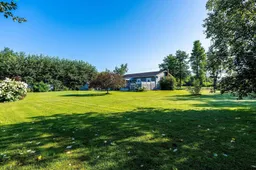 47
47
