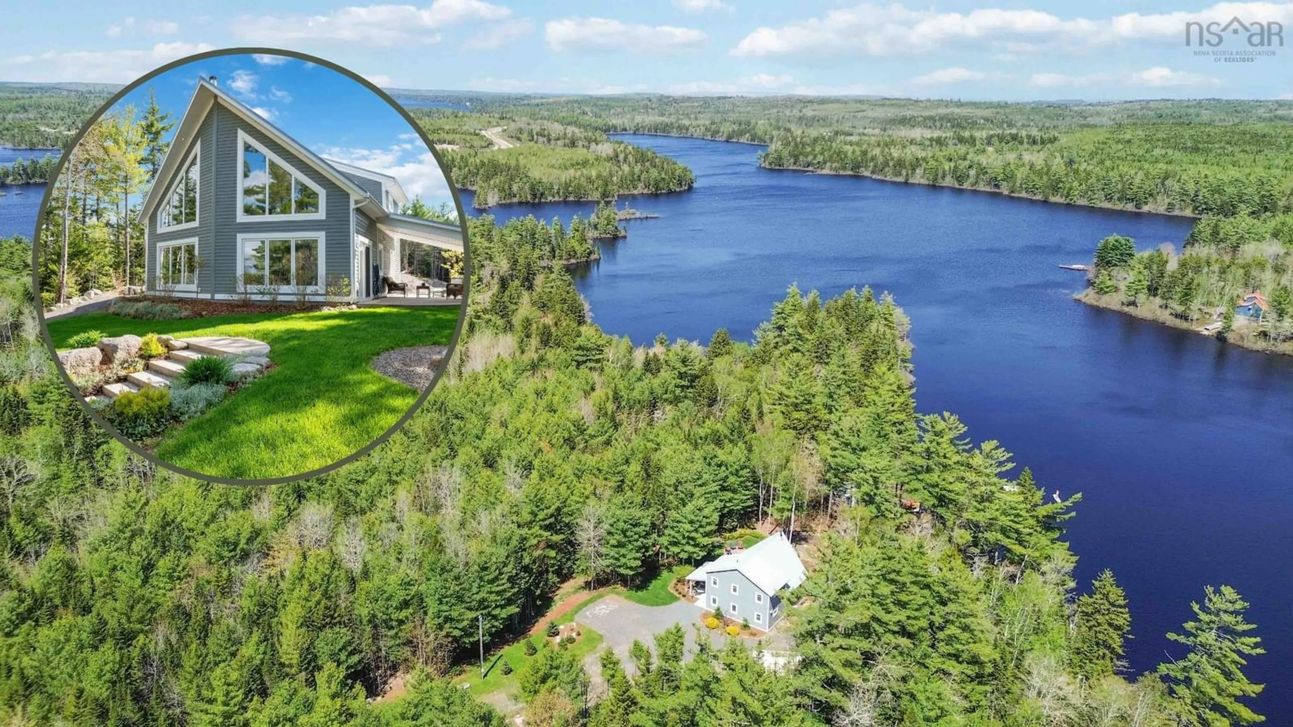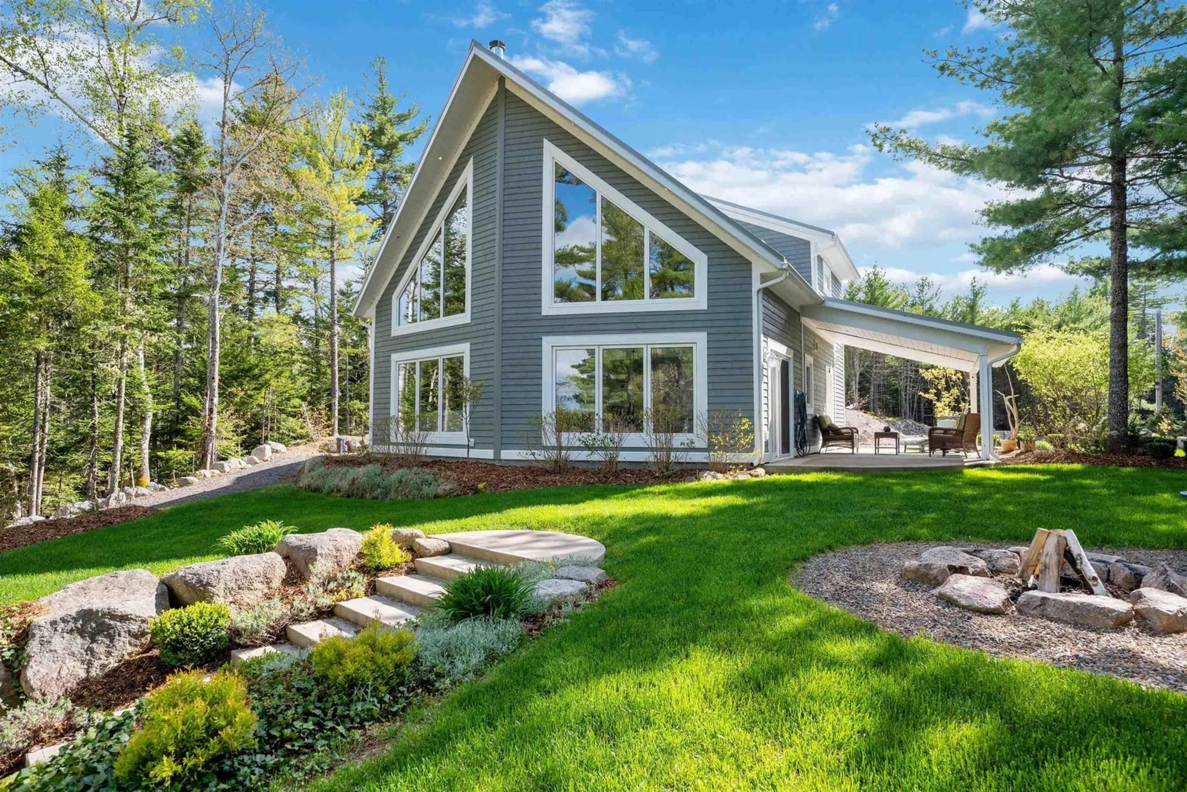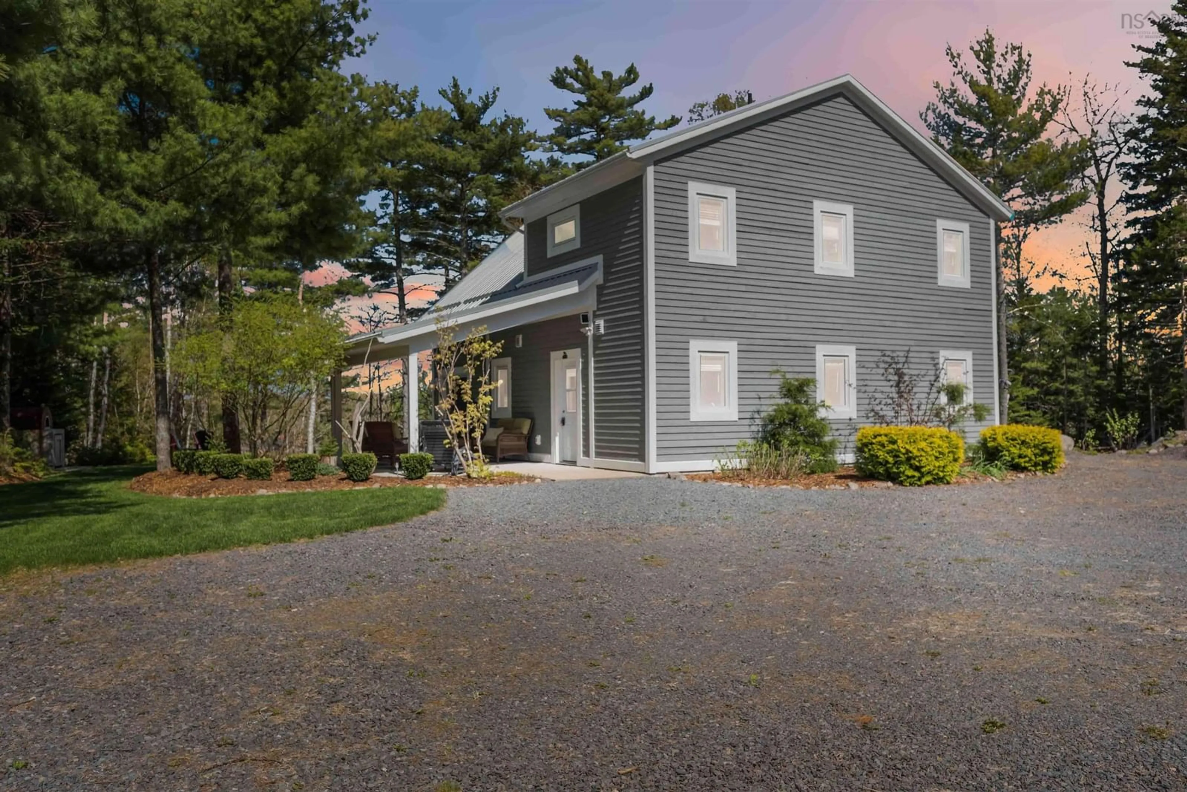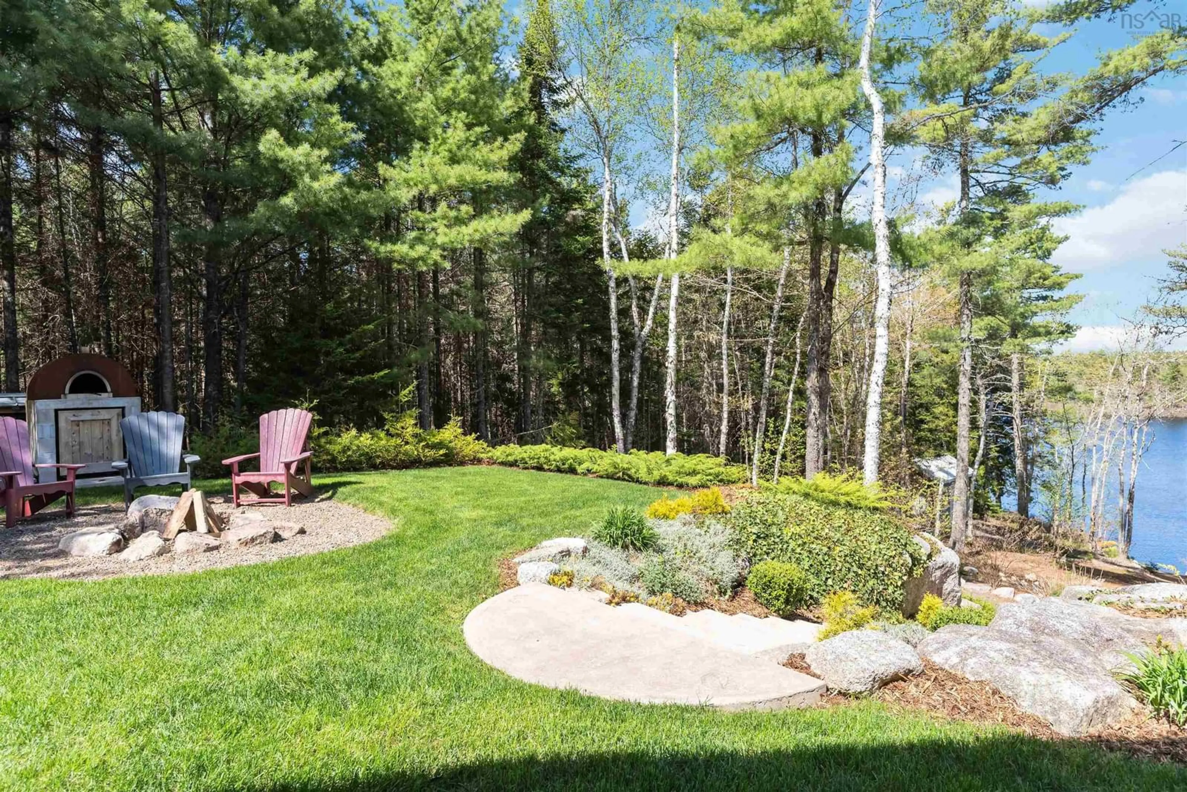543 Loon Lake Dr, Lake Paul, Nova Scotia B0P 1C0
Contact us about this property
Highlights
Estimated ValueThis is the price Wahi expects this property to sell for.
The calculation is powered by our Instant Home Value Estimate, which uses current market and property price trends to estimate your home’s value with a 90% accuracy rate.Not available
Price/Sqft$519/sqft
Est. Mortgage$3,436/mo
Tax Amount ()-
Days On Market17 days
Description
Welcome to 543 Loon Lake Drive, a beautifully landscaped, year-round lakefront home offering 240 feet of pristine water frontage. Built in 2019, this exceptionally well-constructed and energy-efficient property is perched on an elevated lot with breathtaking views of Loon Lake and direct access to the water via quality-built dock or beach area perfect for summer swimming, kayaking, boating (there is waterway access to lively Aylesford Lake by boat.) Designed for comfort and functionality, the home features 2 side entries into a bright, open-concept living space with vaulted ceilings, large windows, and a cozy wood-burning fireplace that creates a warm and inviting atmosphere. Radiant in-floor heating throughout provides year-round comfort, and the main-level primary bedroom offers convenience. Outdoors, enjoy a covered patio ideal for barbecuing or relaxing in any weather, as well as a custom fire area complete with a pizza oven—perfect for entertaining family and friends. The beautifully landscaped lot offers peace, privacy, and the perfect backdrop for your lakeside lifestyle. Ideally located just 25 minutes from Berwick, Greenwood, and Kingston, and only 1 hour and 20 minutes to the HRM, this property is the perfect year-round residence or high-quality getaway in one of Nova Scotia’s most desirable lakefront communities.
Property Details
Interior
Features
Main Floor Floor
Primary Bedroom
13'11 x 12'Bath 1
7'11 x 6'9Laundry
6'9 x 8'2Kitchen
12'11 x 11'3Property History
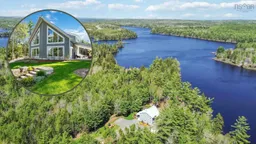 50
50
