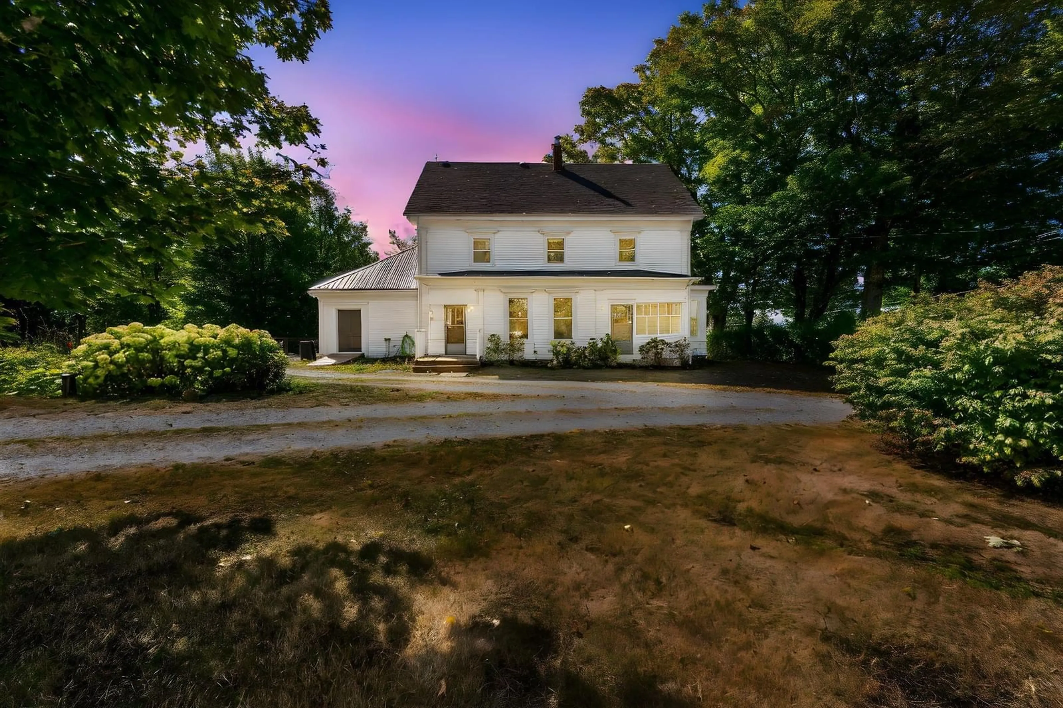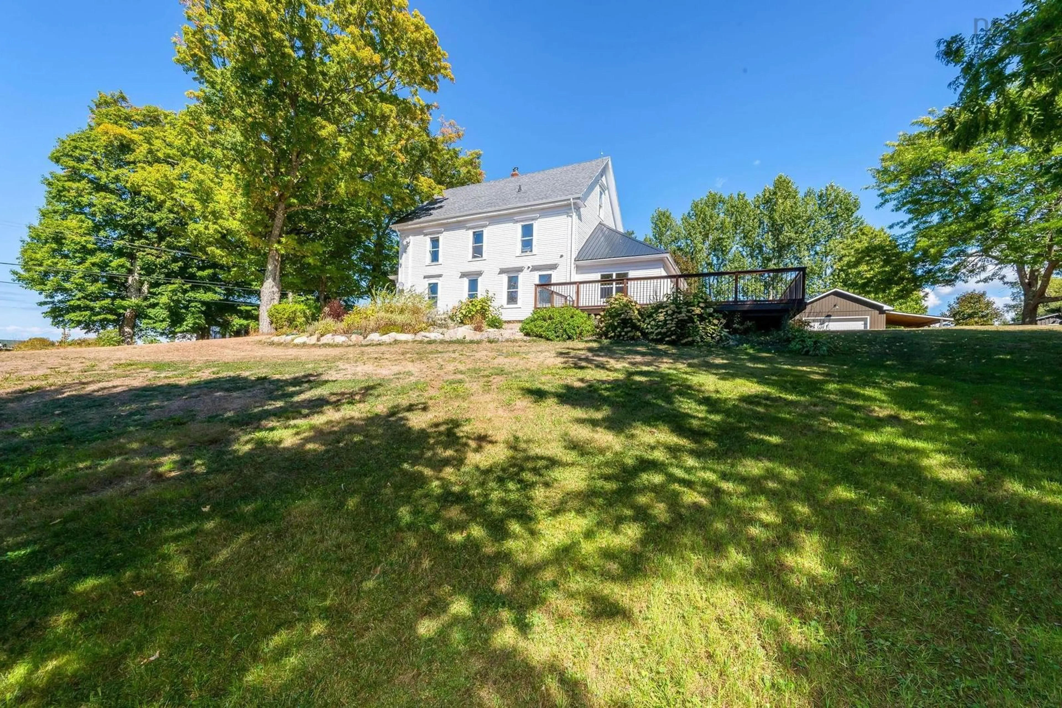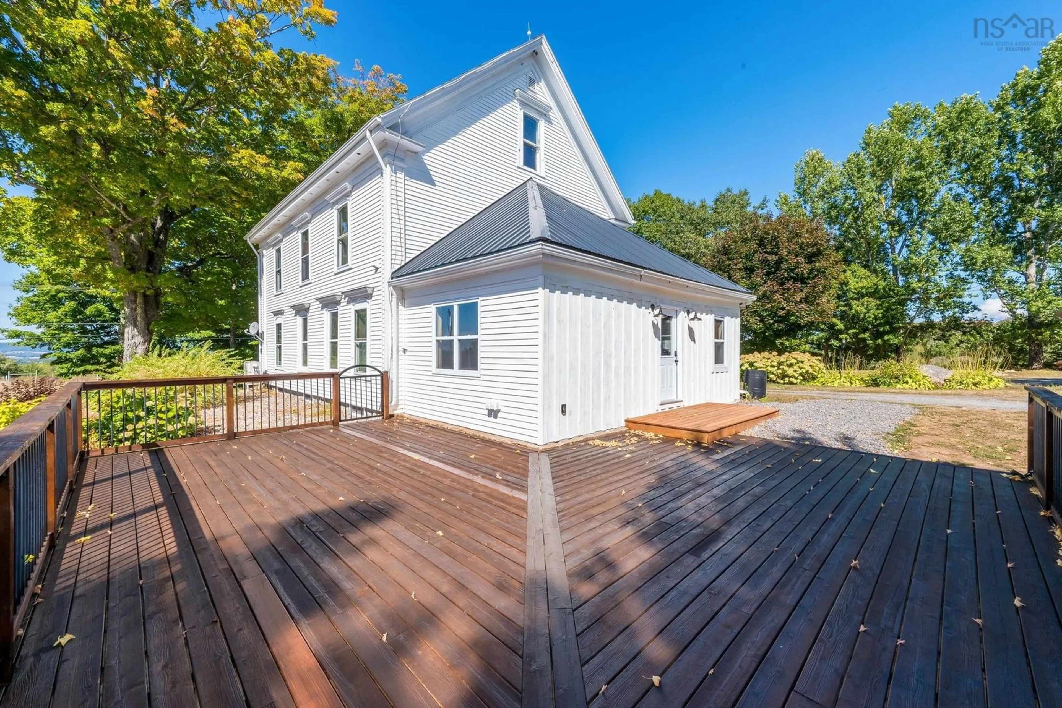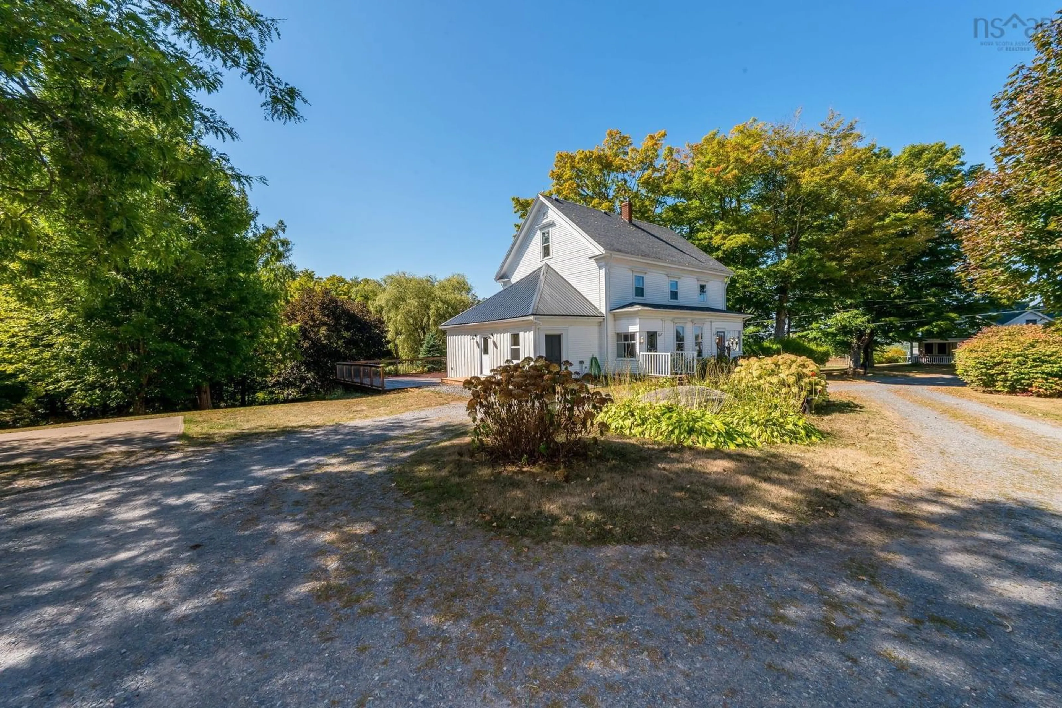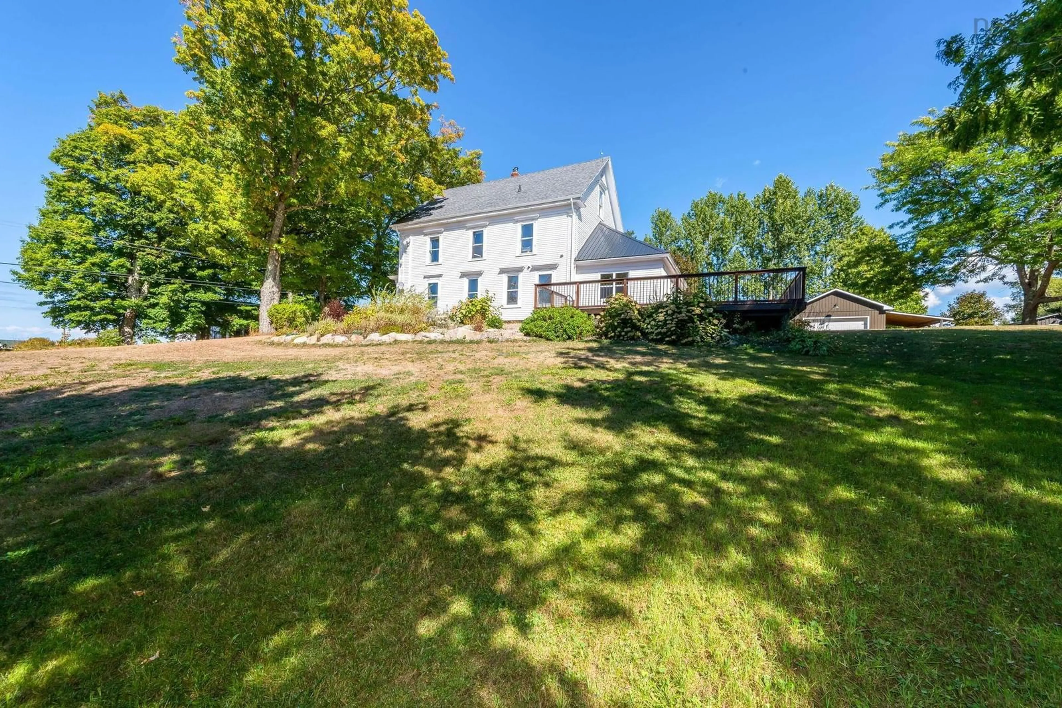Sold conditionally
35 days on Market
472 Prospect Rd, Rockland, Nova Scotia B0P 1E0
•
•
•
•
Sold for $···,···
•
•
•
•
Contact us about this property
Highlights
Days on marketSold
Estimated valueThis is the price Wahi expects this property to sell for.
The calculation is powered by our Instant Home Value Estimate, which uses current market and property price trends to estimate your home’s value with a 90% accuracy rate.Not available
Price/Sqft$226/sqft
Monthly cost
Open Calculator
Description
Property Details
Interior
Features
Heating: Furnace, Ductless, Other Heating/Cooling
Central Vacuum
Cooling: Other Heating/Cooling
Basement: Full, Unfinished
Exterior
Features
Patio: Deck
Parking
Garage spaces 2
Garage type -
Other parking spaces 1
Total parking spaces 3
Property History
Sep 17, 2025
ListedActive
$539,900
35 days on market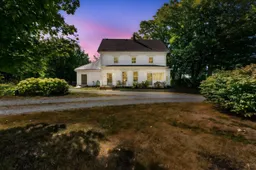 46Listing by nsar®
46Listing by nsar®
 46
46Login required
Expired
Login required
Listed
$•••,•••
Stayed --119 days on market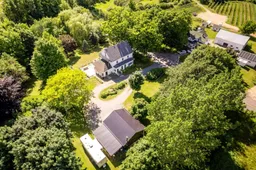 Listing by nsar®
Listing by nsar®

Property listed by Royal LePage Atlantic (New Minas), Brokerage

Interested in this property?Get in touch to get the inside scoop.
