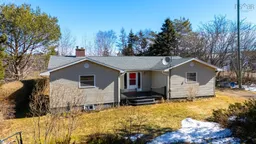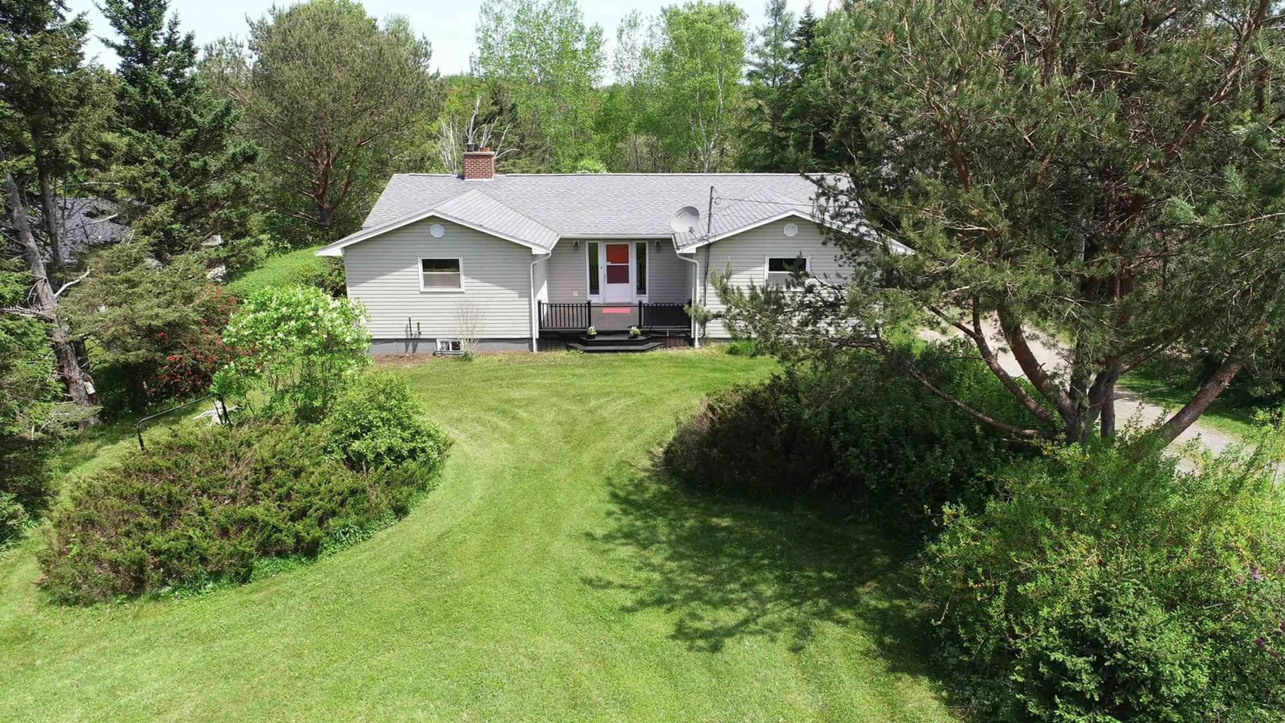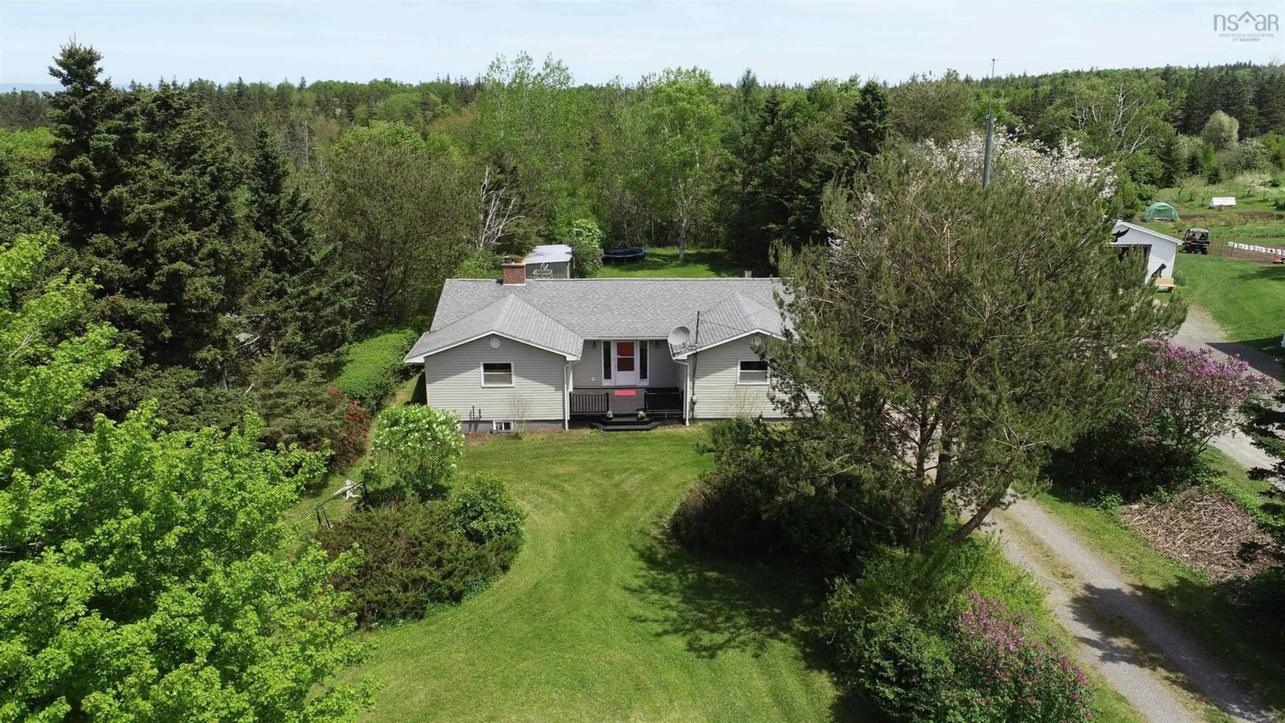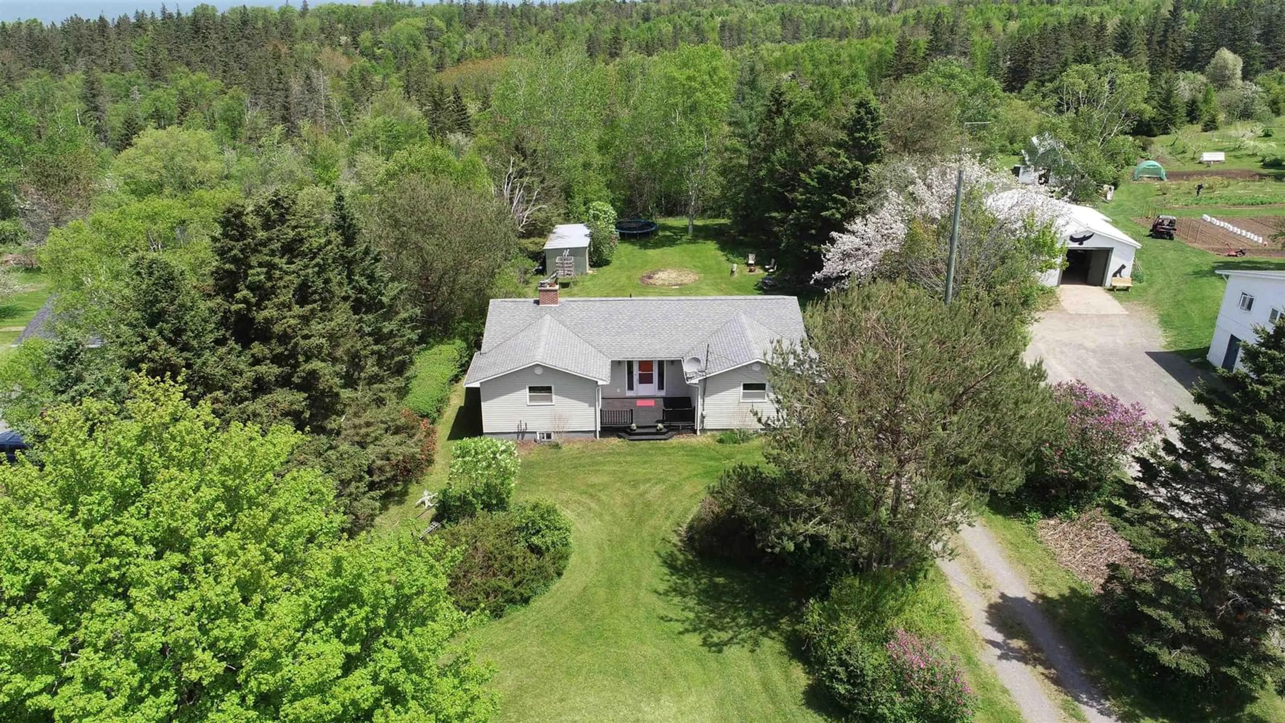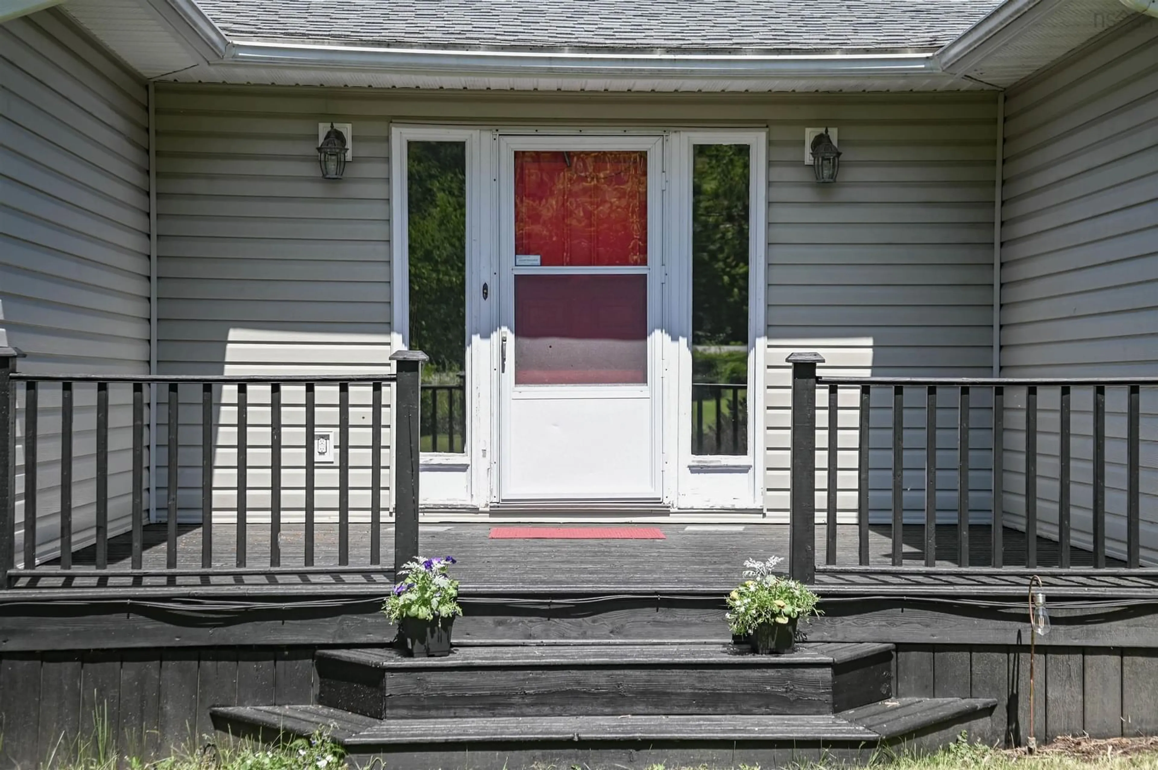4520 Black Rock Rd, Canada Creek, Nova Scotia B0P 1V0
Contact us about this property
Highlights
Estimated valueThis is the price Wahi expects this property to sell for.
The calculation is powered by our Instant Home Value Estimate, which uses current market and property price trends to estimate your home’s value with a 90% accuracy rate.Not available
Price/Sqft$155/sqft
Monthly cost
Open Calculator
Description
Step up to a home and property where pride of ownership is unmistakable-no detail has been overlooked. Originally built by a County of Kings building inspector, with meticulous craftmanship and attention to detail.This one-level home, with a partially finished lower level, blends the charm of yesteryear with thoughtful modern upgrades. You'll find classic features like a stately living room mantle, elegant wood trim and expansive windows that bathe each room in natural light. The heart of the home is the eat-in kitchen, with an expansive island perfect for long conversations, weekend gatherings and culinary creativity.The open-concept formal dining room flows seamlessly into the main living area and adjacent den or family room-ideal for both entertaining and everyday living.Three spacious bedrooms and a full bath complete the main level, all designed for comfort and function. Greet your guests from either the front entry or the inviting side deck, while a rear door opens to a private backyard retreat-perfect for enjoying the serene surroundings. This home has been updated with key modern essentials, including a new oil tank and various updates. The lower level adds tremendous flexibilty, with a generous family or play area, a den or office space and a finished storage room. Set on a private lot just minutes from the breathtaking Bay of Fundy shoreline, this property is ideally located near a golf course, renowned lobster pound and restaurant and vibrant markets, the charming town of Berwick, highway access and some of the Valley's best wineries-perfect for year round living and leisure. WETT certification available on file.
Property Details
Interior
Features
Main Floor Floor
Kitchen
17.9 x 17.7Living Room
21.7 x 13.3Dining Room
17.11 x 13.3Family Room
17.5 x 9.8Property History
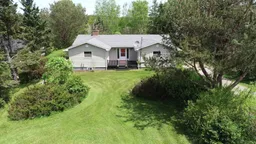 42
42