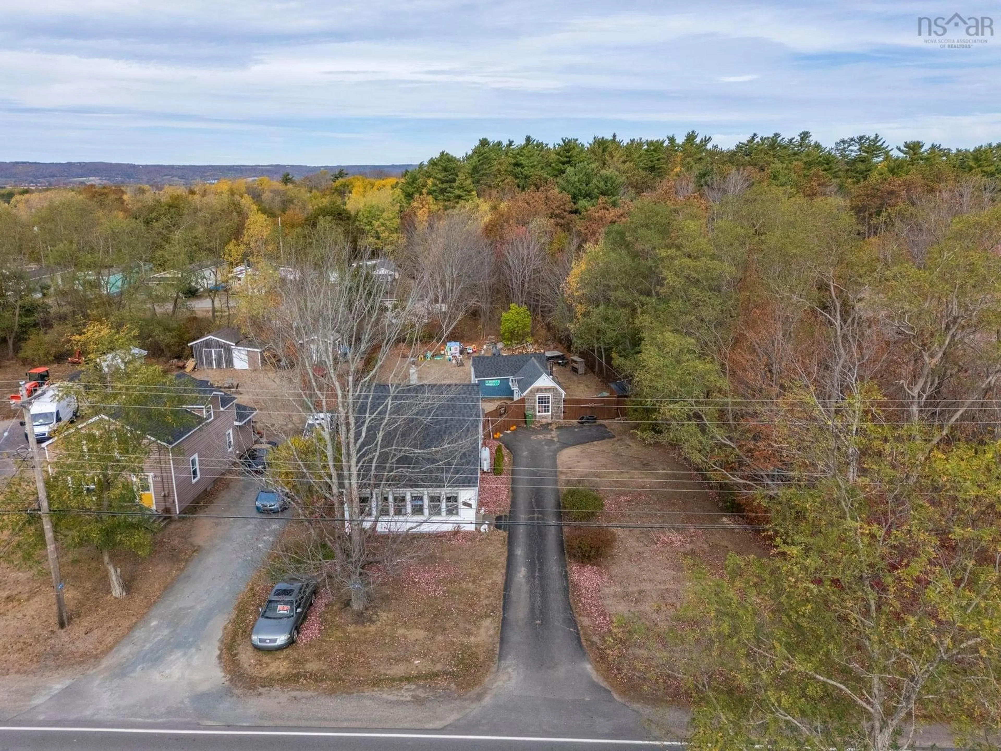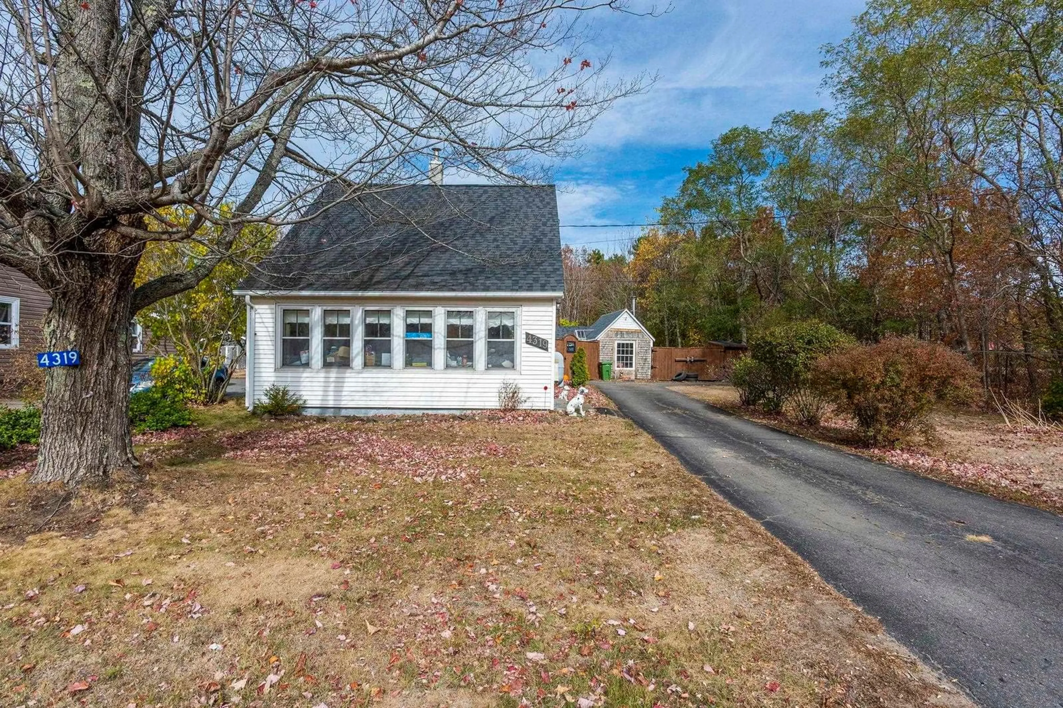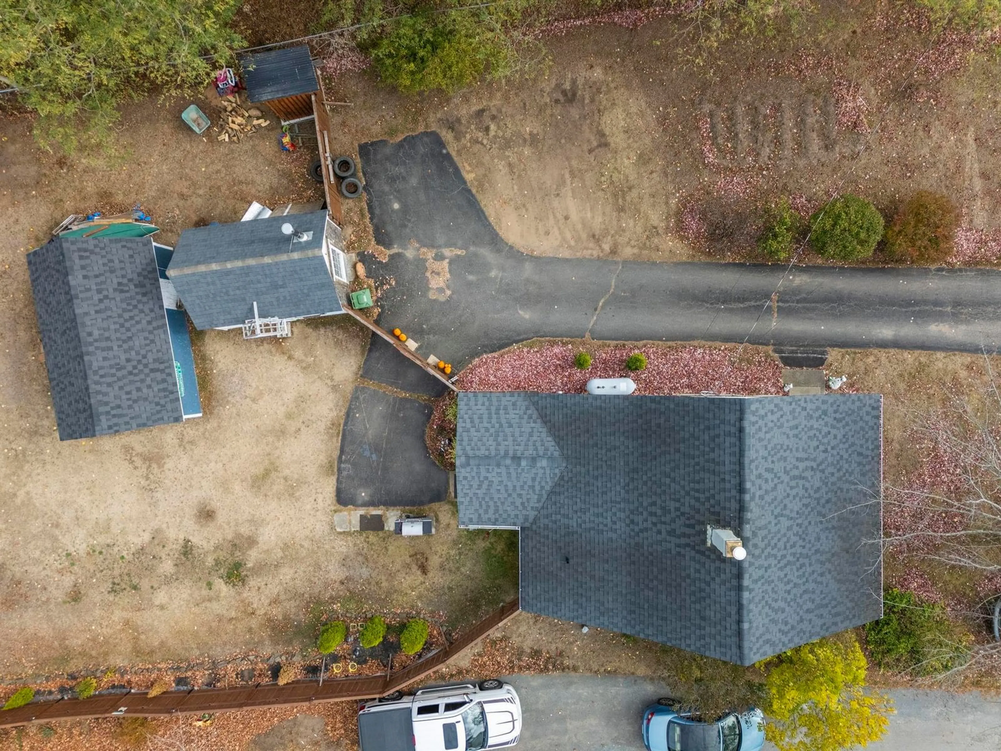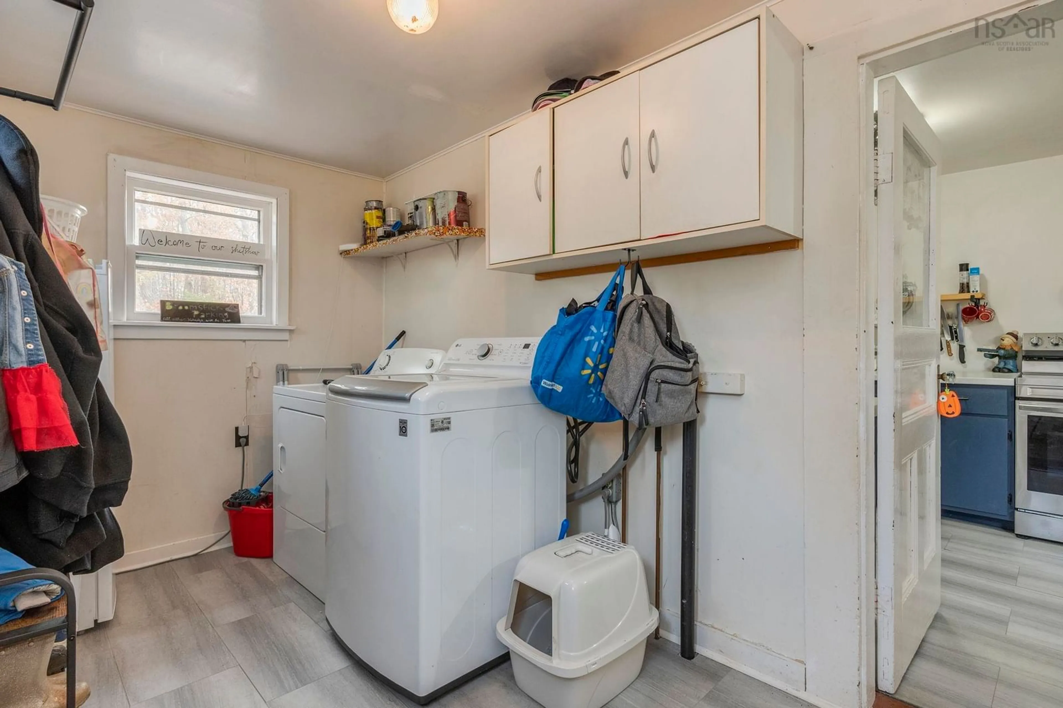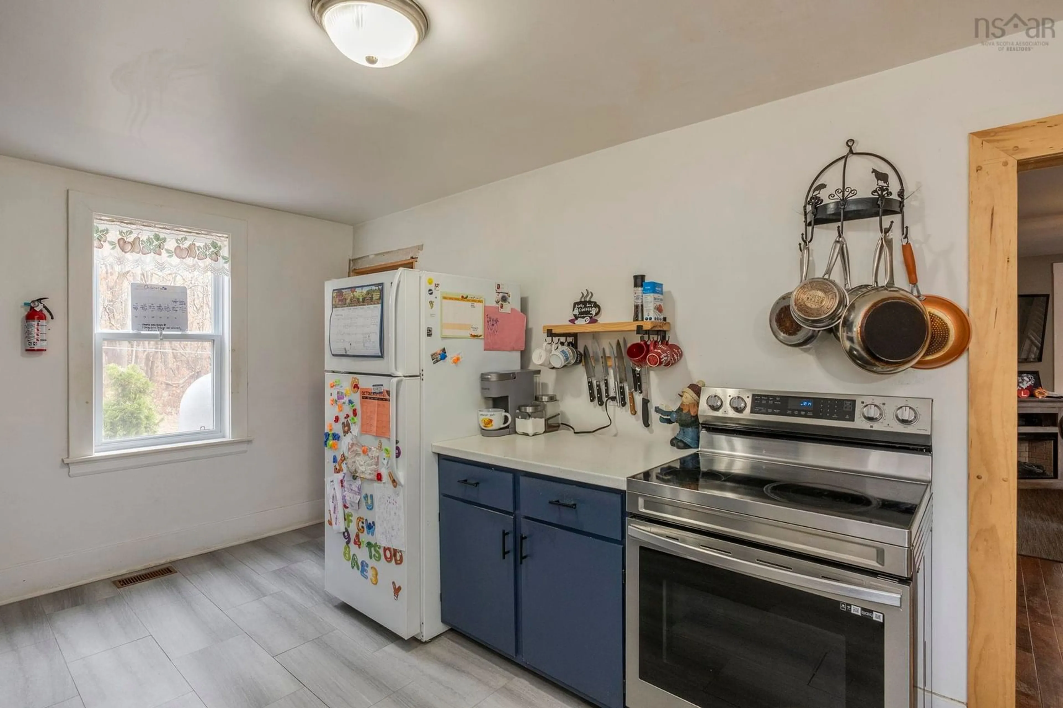4319 Highway 1, South Berwick, Nova Scotia B0P 1E0
Contact us about this property
Highlights
Estimated valueThis is the price Wahi expects this property to sell for.
The calculation is powered by our Instant Home Value Estimate, which uses current market and property price trends to estimate your home’s value with a 90% accuracy rate.Not available
Price/Sqft$259/sqft
Monthly cost
Open Calculator
Description
Located just mins away from the Town of Berwick, with county taxes, this 2 bed 1 bath home on 1/4 acre lot is the perfect starter home! Main floor has mudroom/laundry, kitchen with plenty of cabinets/counter space, separate dining room, cosy living room, sunroom (which could easily be a main floor bedroom) and 4 pc main bath. Living room & dining room have hardwood floors, R40 insulation in ceiling & R12 in walls. Second level has large primary bedroom and 2nd good sized bedroom. Good sized landing on the 2nd level could be a good spot to put in a 2 pc bath. Outside the yard is 3/4 fenced in, there is a single detached garage and a shed, which has been turned into a bunkie/recreation space. Updates in the last few years include: fence/gate 2020, house shingles 2015 & garage shingles 2023, 3 heat pumps 2024, complete home electrical upgrade & 200 amp panel, all water lines replaced with pex, shed/bunkie insulated & gyprocked, new flooring in kitchen and mudroom. Home owners use heat pumps primarily & only used 1/4 tank of oil for 2024/2025. Zoned C4 (Residential Commercial) provides the opportunity for a home based business. 20 mins to either Greenwood or New Minas, 1 hr from Halifax and mins to Hwy 101 access. Call your agent of choice today to book your viewing!
Property Details
Interior
Features
Main Floor Floor
Mud Room
12.1 x 6.9Kitchen
15.9 x 9.7Dining Room
15.5 x 10.4Living Room
17.2 x 10.6Exterior
Parking
Garage spaces 1
Garage type -
Other parking spaces 1
Total parking spaces 2
Property History
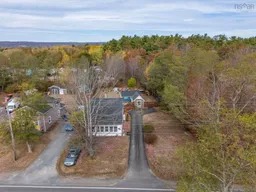 31
31
