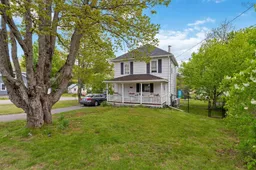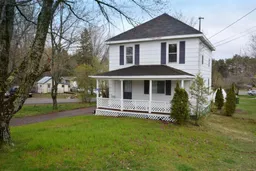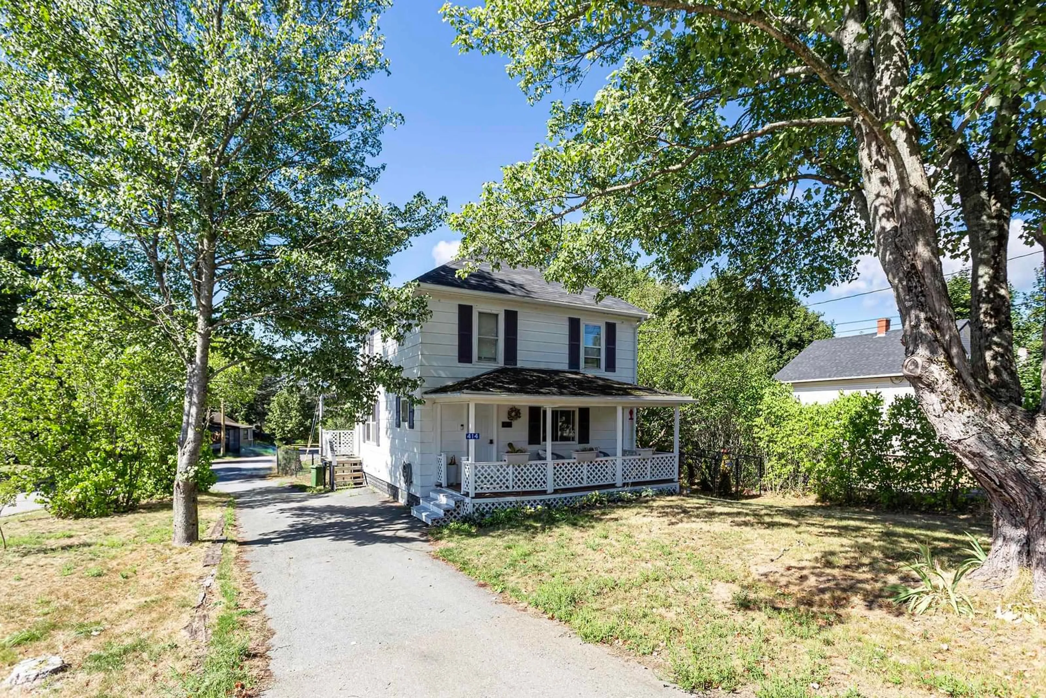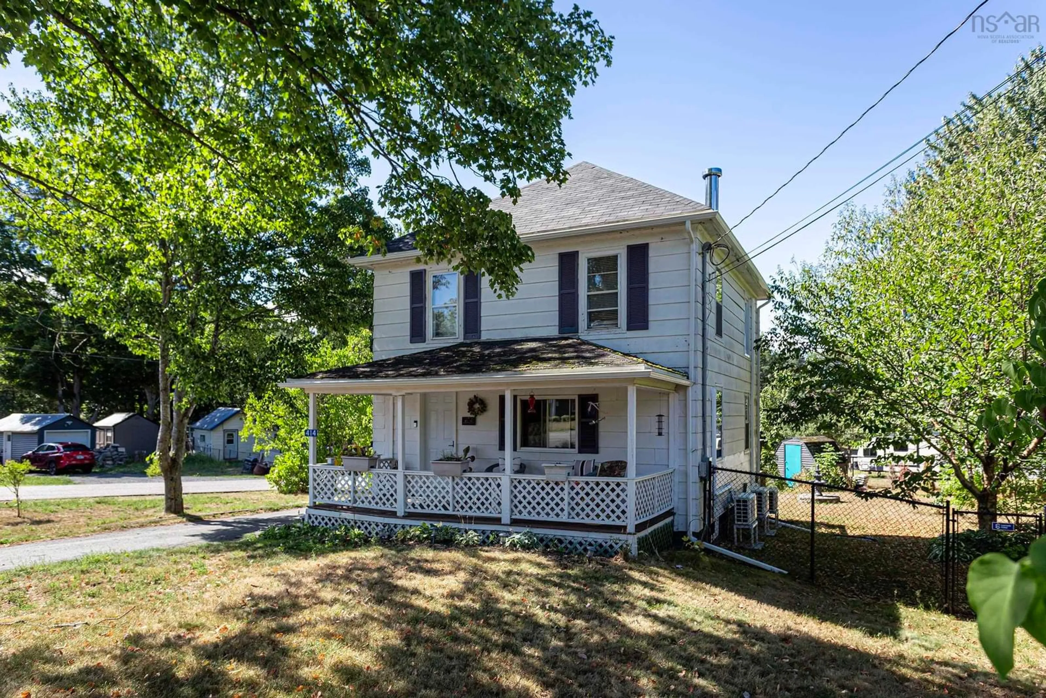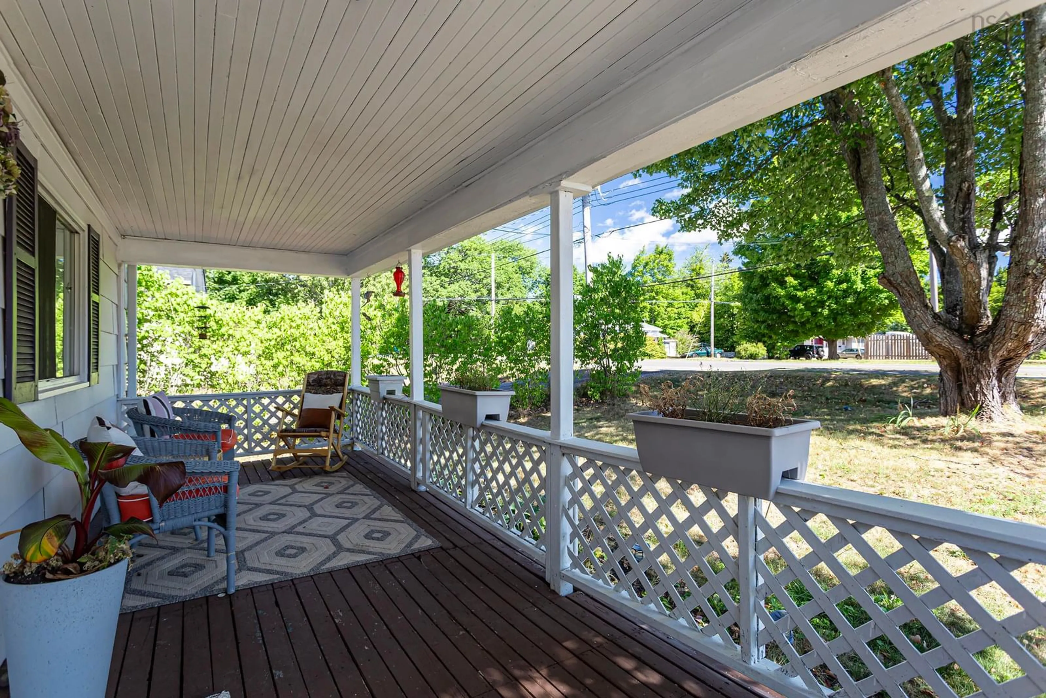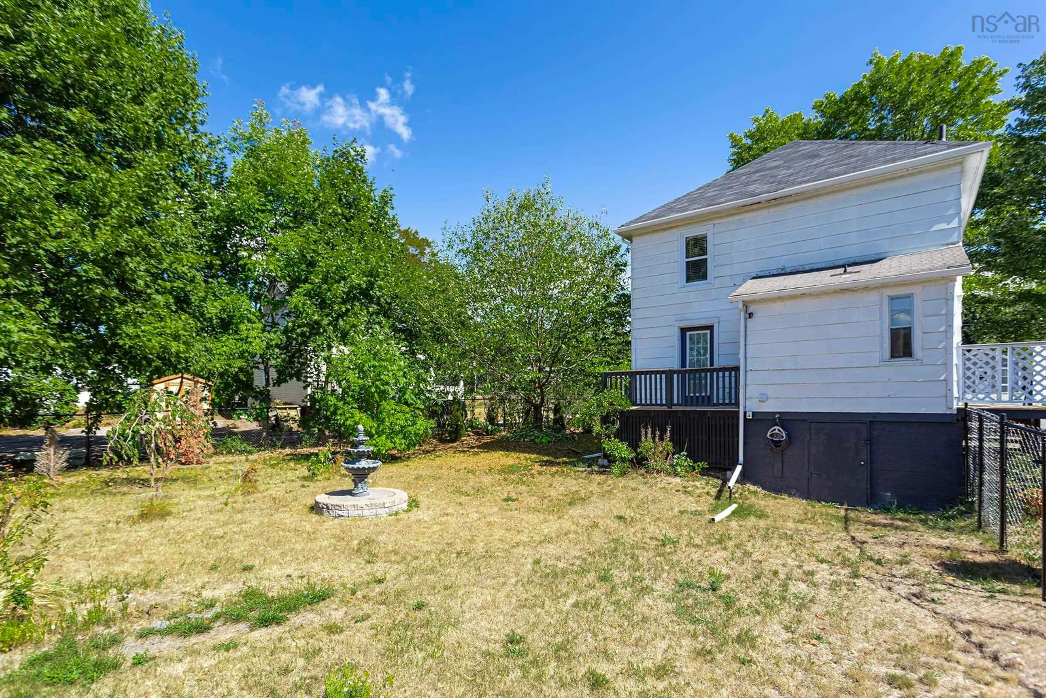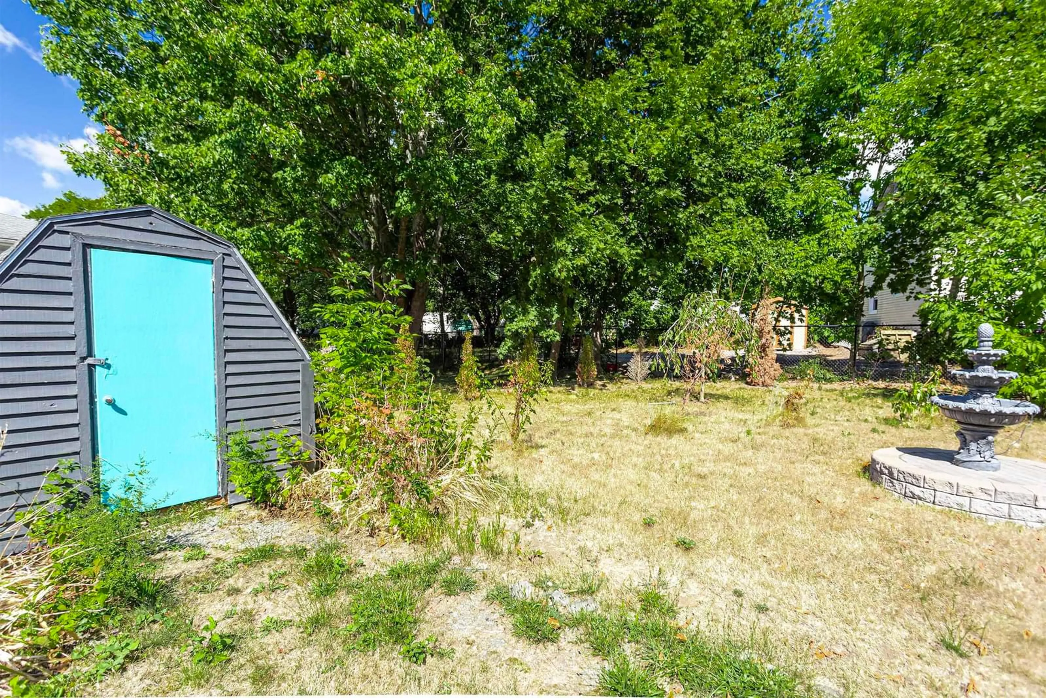414 Aldershot Rd, Kentville, Nova Scotia B4N 3A1
Contact us about this property
Highlights
Estimated valueThis is the price Wahi expects this property to sell for.
The calculation is powered by our Instant Home Value Estimate, which uses current market and property price trends to estimate your home’s value with a 90% accuracy rate.Not available
Price/Sqft$244/sqft
Monthly cost
Open Calculator
Description
Welcome to this charming home in the desirable community of Kentville, just minutes from Valley Regional Hospital, Aldershot Elementary, NSCC, shopping and all amenities. This beautifully renovated property offers a fully fenced yard and a long list of upgrades that provide peace of mind for years to come. The main level features a large living room, bright dining room with walkout to the deck, convenient laundry and two piece bath. Upstairs you will find two comfortable bedrooms, a full bath, and an office / third bedroom. The finished basement has been fully spray foam insulated and completely redone this year with a spacious rec room, sink for a wet bar, new sump pump and walkout to the backyard, creating a fantastic space for entertaining. Important system upgrades include all new electrical wiring with 200 amp service, a new hot water heater with warranty, updated plumbing, three new heat pumps installed this year, spray foam insulation in the basement and additional insulation in the attic. Five new windows and a new front door were added in the last three years, and eavestroughs with downspouts were installed in 2021. The fenced backyard, completed in 2022, is a gardener’s dream with an incredible variety of hostas, peonies, shrubs and a new camperdown tree, perfect for kids, pets and enjoying the outdoors. All appliances are included, with a fridge, dishwasher and stackable washer and dryer for your convenience. Pride of ownership is evident throughout, blending thoughtful updates with charm and warmth. Rarely do homes in this location come to market, making this a truly special opportunity to secure a move in ready property with exceptional value in a prime location. Don't miss out on this one!
Property Details
Interior
Features
Main Floor Floor
Living Room
11.5 x 18.3Dining Room
11.6 x 9.9Kitchen
11.0 x 11.6Laundry/Bath
5.6 x 5.8 2Exterior
Features
Property History
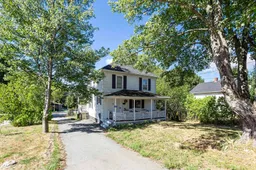 20
20