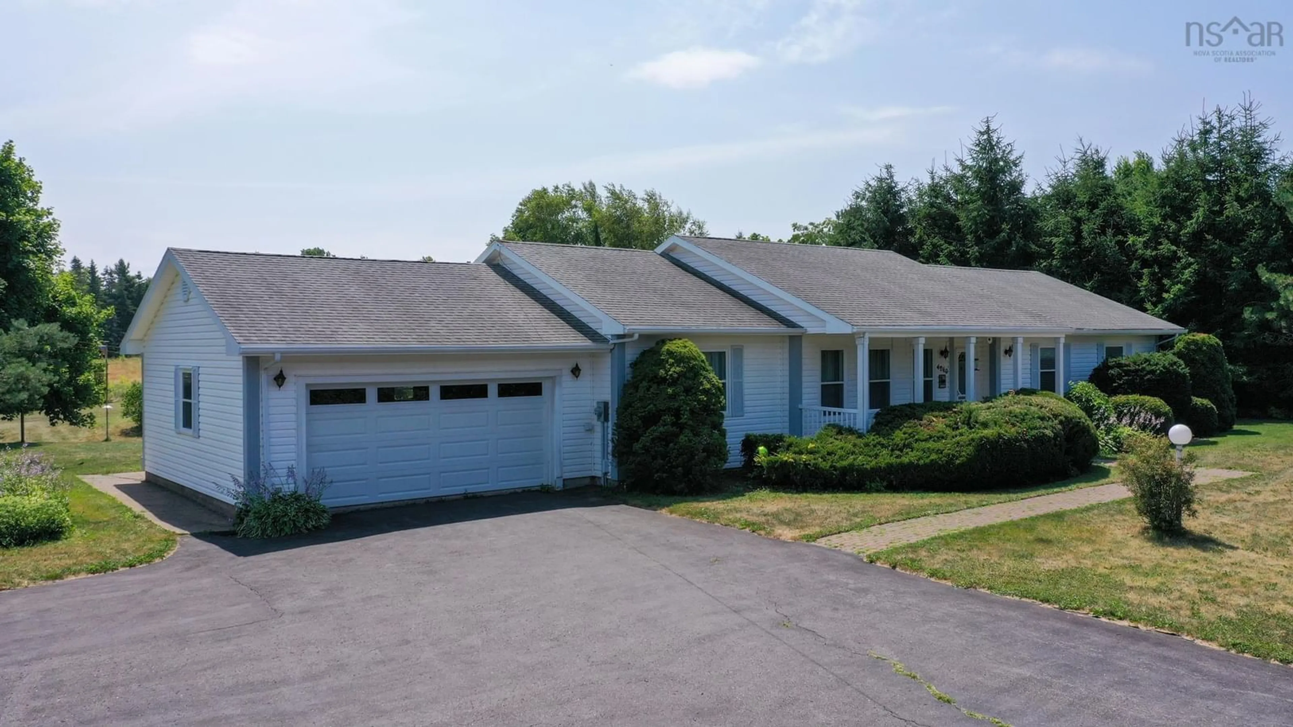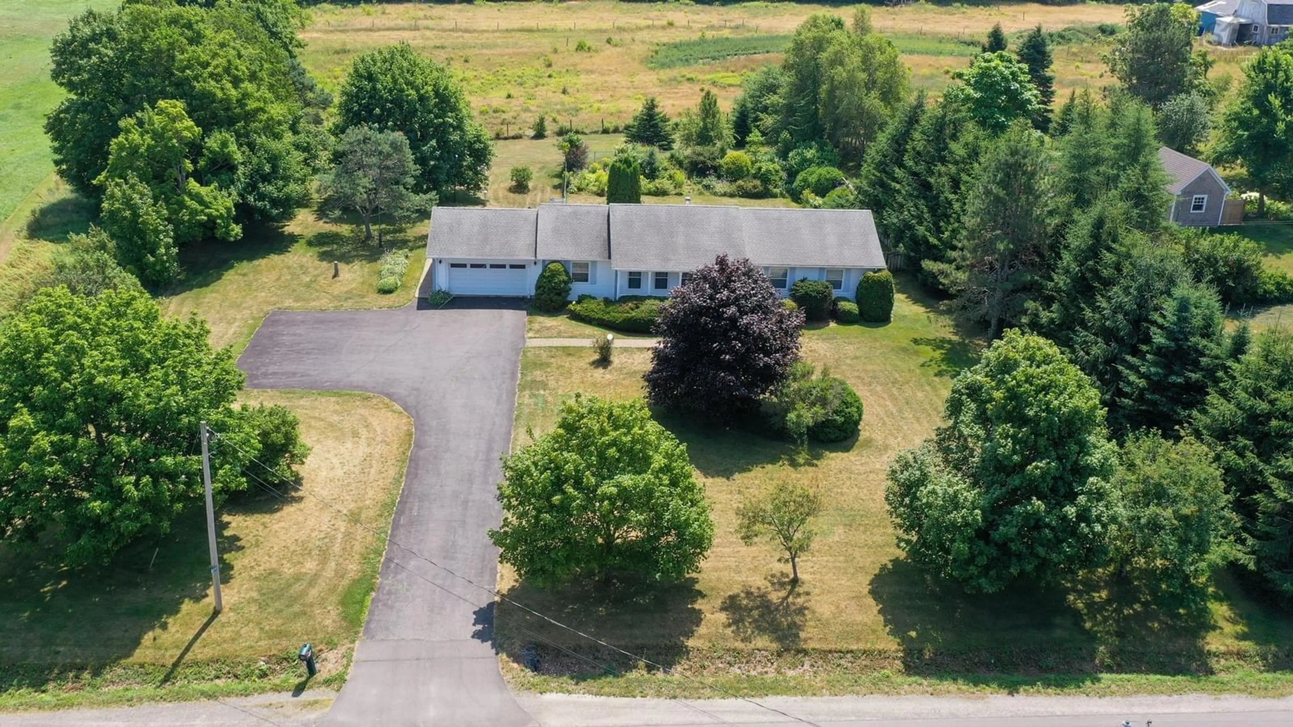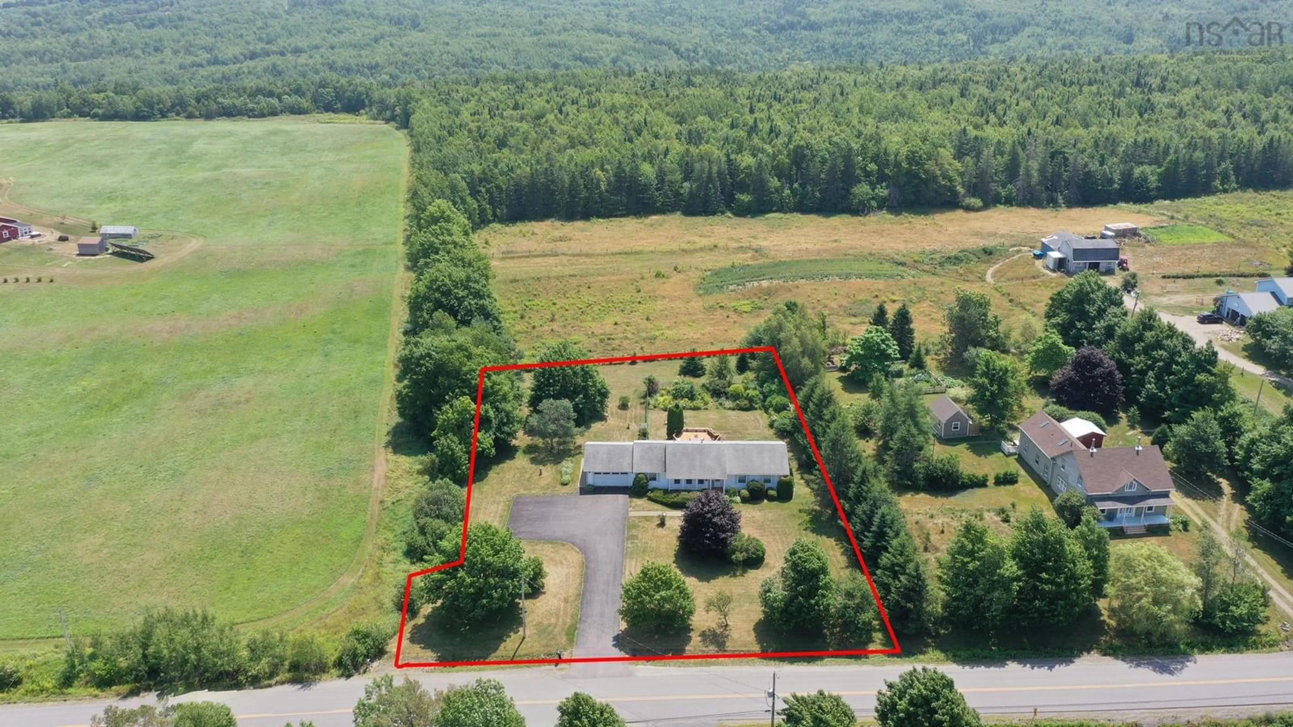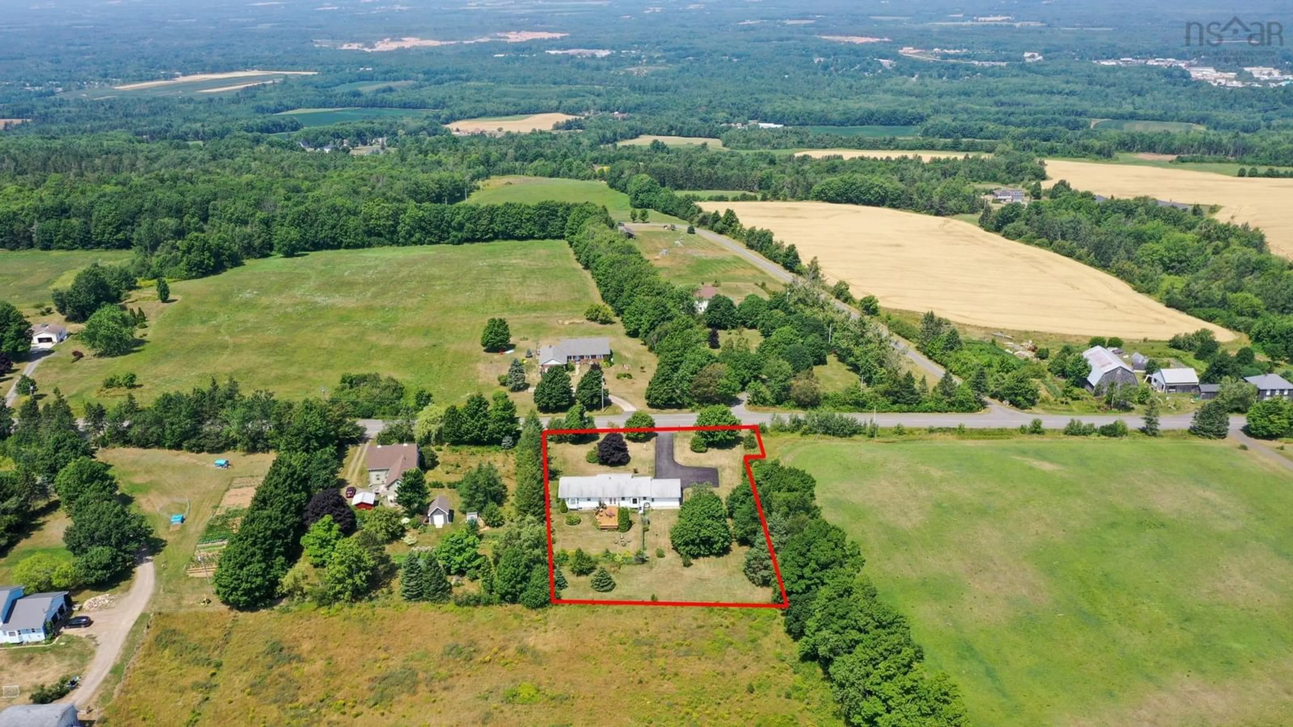4040 Prospect Rd, North Alton, Nova Scotia B4N 3V8
Contact us about this property
Highlights
Estimated valueThis is the price Wahi expects this property to sell for.
The calculation is powered by our Instant Home Value Estimate, which uses current market and property price trends to estimate your home’s value with a 90% accuracy rate.Not available
Price/Sqft$155/sqft
Monthly cost
Open Calculator
Description
Spacious 4 Bed, 4 Bath Bungalow on Private Lot with Covered Veranda and Incredible Outdoor Space Welcome to this beautifully maintained 4-bedroom, 4-bath bungalow tucked away on a large, private lot. This spacious home offers exceptional functionality and flow, beginning with a welcoming foyer and ample closet space. French doors lead to a generous living and dining area that transitions into a roomy kitchen featuring newer appliances and a casual eating nook. Just off the kitchen, a cozy family room with a fireplace insert opens to the back patio, perfect for entertaining or keeping an eye on kids in the yard. A convenient 2-piece bath and laundry area are located just inside from the attached double garage for added everyday ease. The main level also includes a bright sunny primary bedroom with ensuite featuring a relaxing soaker tub, two additional large bedrooms, and a main bathroom with a walk-in shower. The fully finished lower level offers even more living space, including a fourth bedroom/familyroom, a large office or craft space, a fantastic workshop, cold storage room, and walk-out access to the yard, plus plenty of storage throughout. Outdoors, enjoy a peaceful setting with a partially fenced yard, mature landscaping, a large patio for entertaining, and a covered front veranda that’s perfect for morning coffee or quiet evenings. With updates in all the right places and room for everyone, this home is ready to welcome its next chapter.
Property Details
Interior
Features
Main Floor Floor
Foyer
5'9 x 9Living Room
16'10 x 13'4Kitchen
16'3 x 15'Dining Room
13'11 x 11'11Exterior
Features
Parking
Garage spaces 2
Garage type -
Other parking spaces 2
Total parking spaces 4
Property History
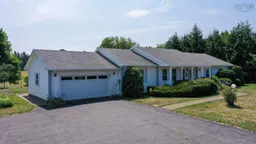 48
48
