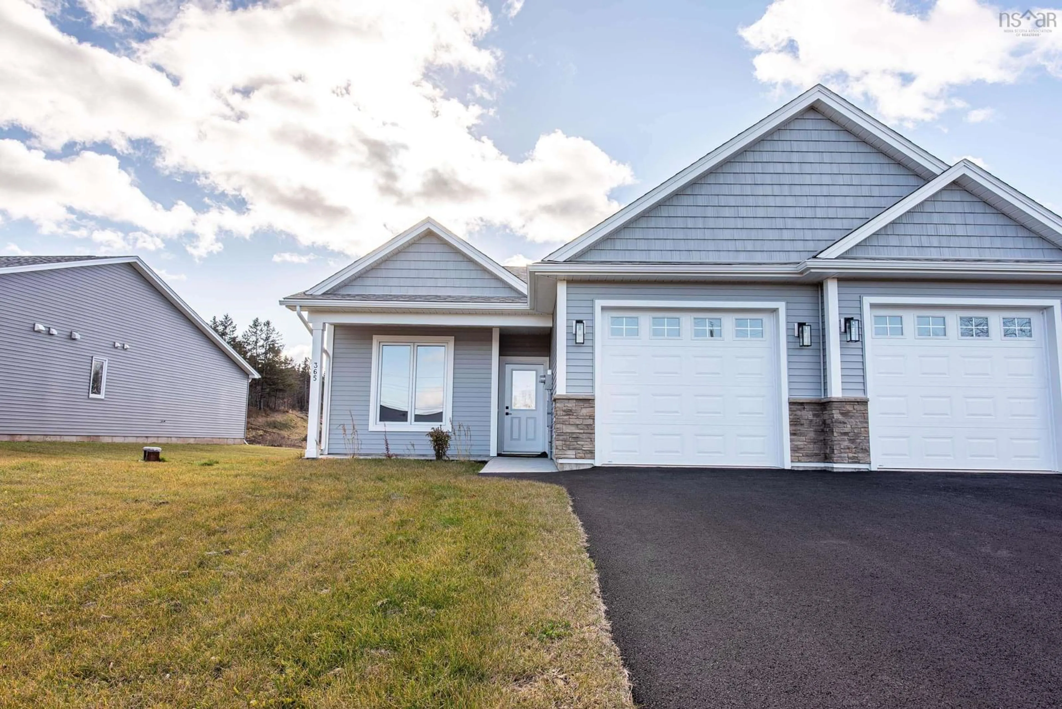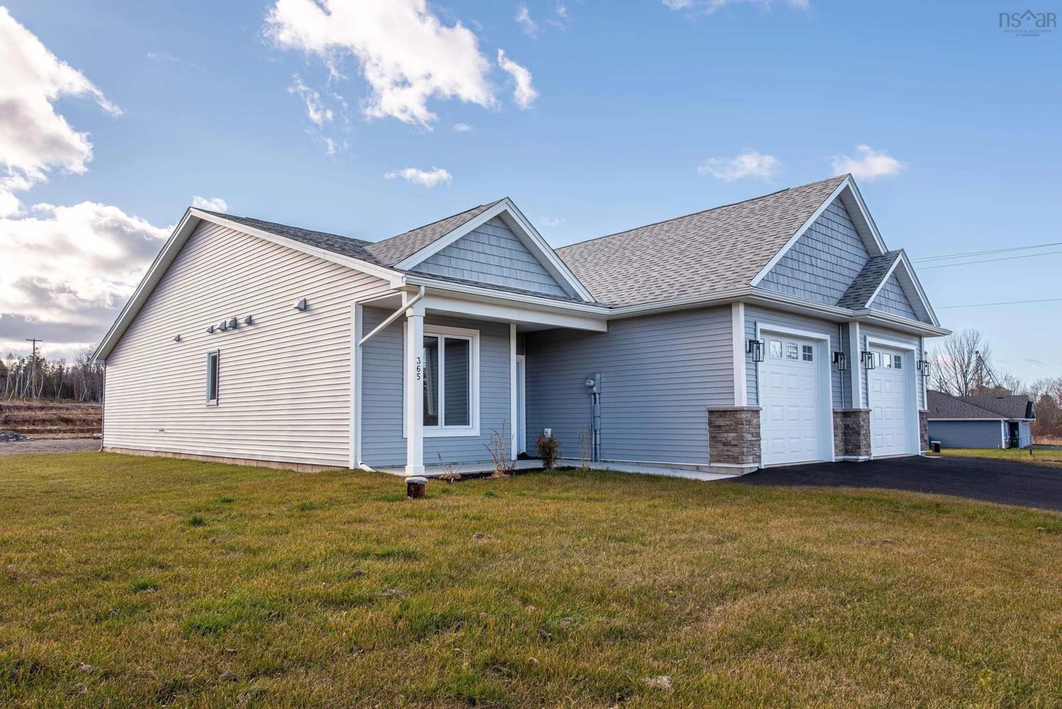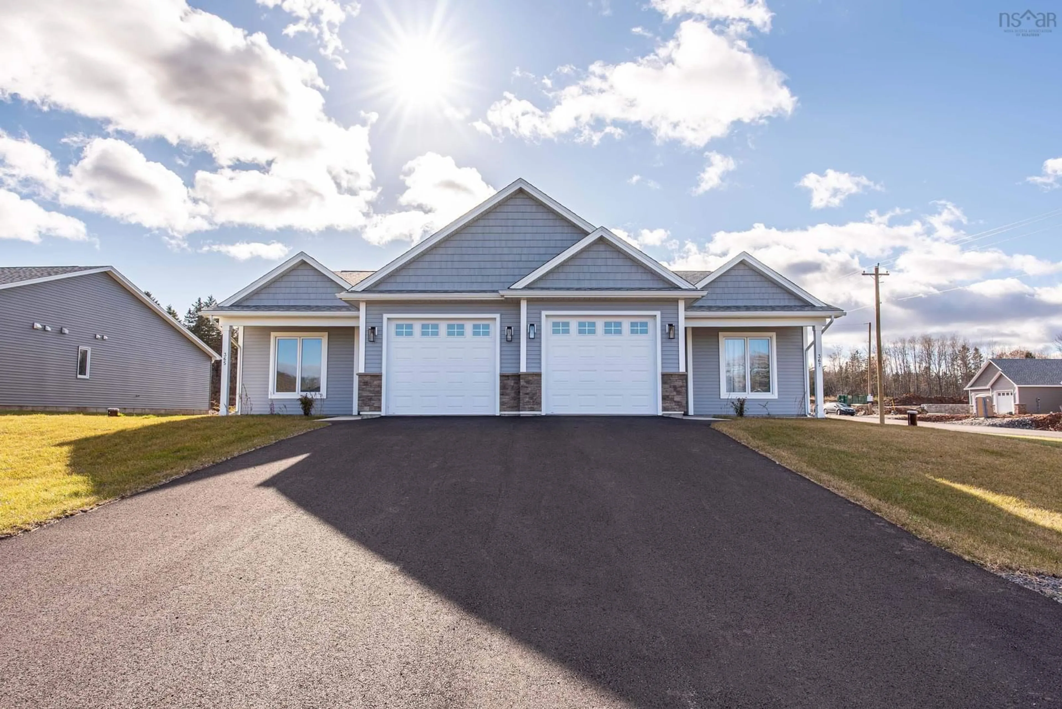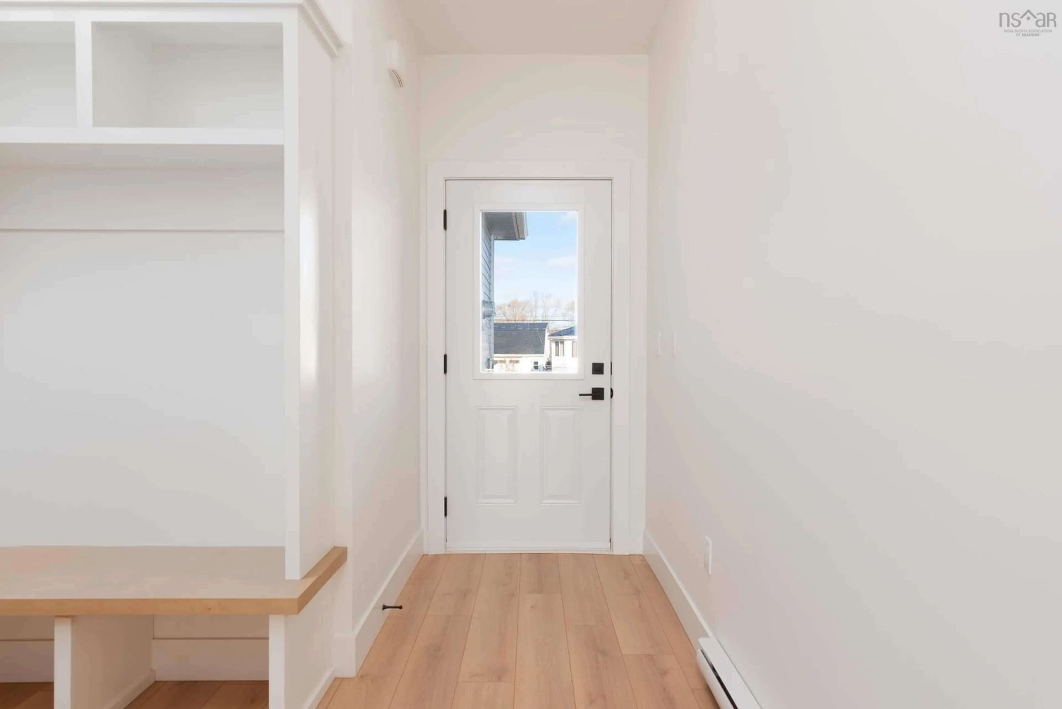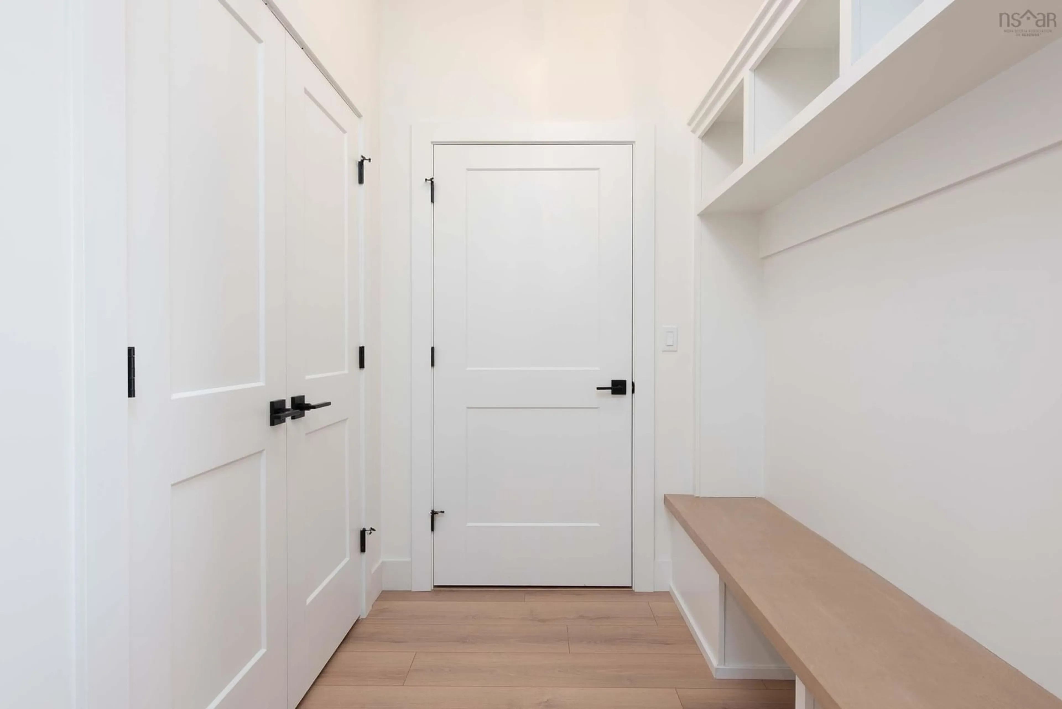365 Oak Island Rd #51A, Avonport, Nova Scotia B0P 1P0
Contact us about this property
Highlights
Estimated ValueThis is the price Wahi expects this property to sell for.
The calculation is powered by our Instant Home Value Estimate, which uses current market and property price trends to estimate your home’s value with a 90% accuracy rate.Not available
Price/Sqft$331/sqft
Est. Mortgage$1,846/mo
Tax Amount ()-
Days On Market2 years
Description
Comfort. Style. Convenience — Coach Road Estates is a brand new development that embodies all three. Surrounded by breathtaking natural beauty, in the heart of Nova Scotia’s stunning Annapolis Valley, this neighbourhood is only minutes from quaint Farmer’s Markets, restaurants, wineries, parks and trails, Acadia University and so, so much more… all while maintaining that peaceful feeling of being ‘away from it all’. This thoughtfully designed semi-detached is all one level — great for first-timers and downsizers alike, and perfect for those looking to 'age in place.' The open-concept living area in this immaculate 2-bedroom 2-bath is warm and inviting with all finishes and features carefully curated for timeless elegance. The primary bedroom is a true retreat, complete with a spacious ensuite and generous walk-in closet. The attached garage and laundry/mudroom entry adds to the functionality of the home. Coach Road Estates was designed with ease of living in mind. Experience the best of both worlds with convenience and community, surrounded by quiet country calm. Don’t miss out on the opportunity to make this fantastic home in beautiful Avonport, Nova Scotia yours today!
Upcoming Open Houses
Property Details
Interior
Features
Main Floor Floor
Kitchen
18'10 x 13'0Living Room
15'6 x 12'0Dining Room
15'6 x 8'0Bedroom
10'10 x 11'6Exterior
Features
Parking
Garage spaces 1
Garage type -
Other parking spaces 0
Total parking spaces 1
Property History
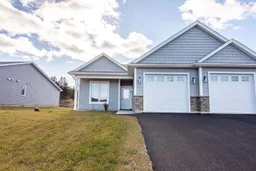 21
21
