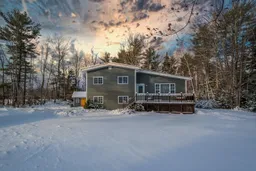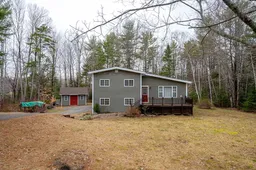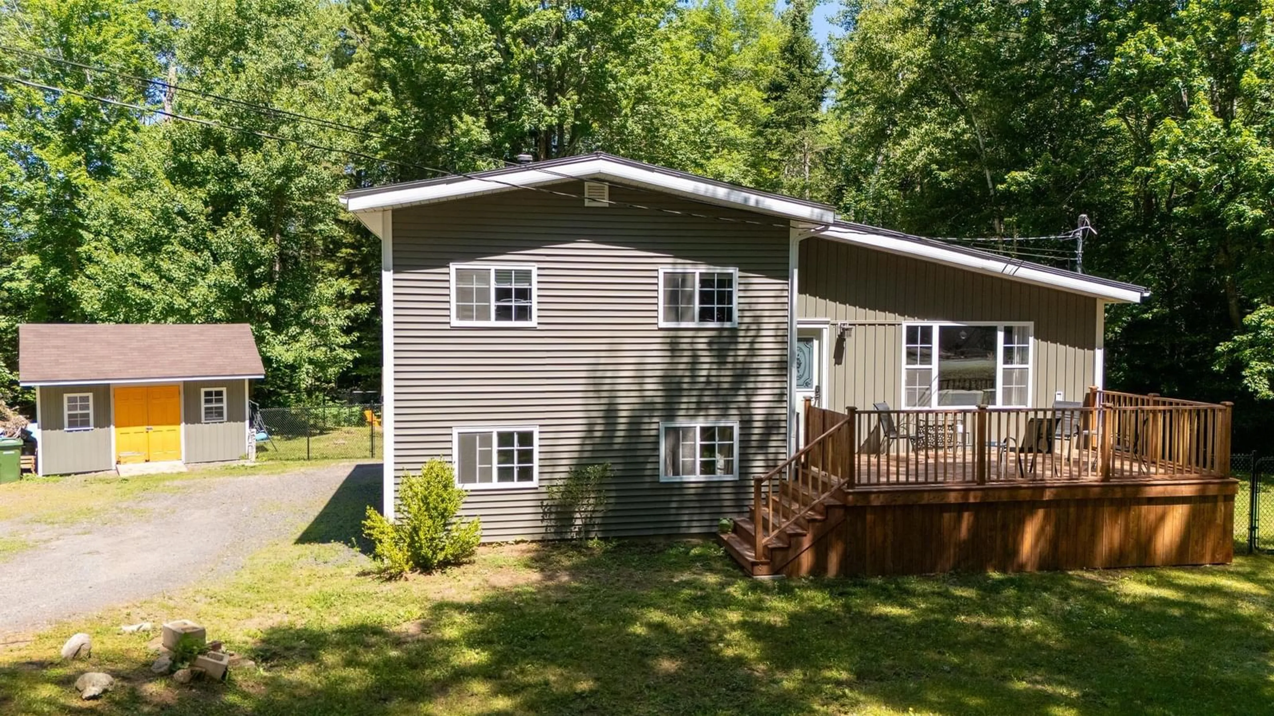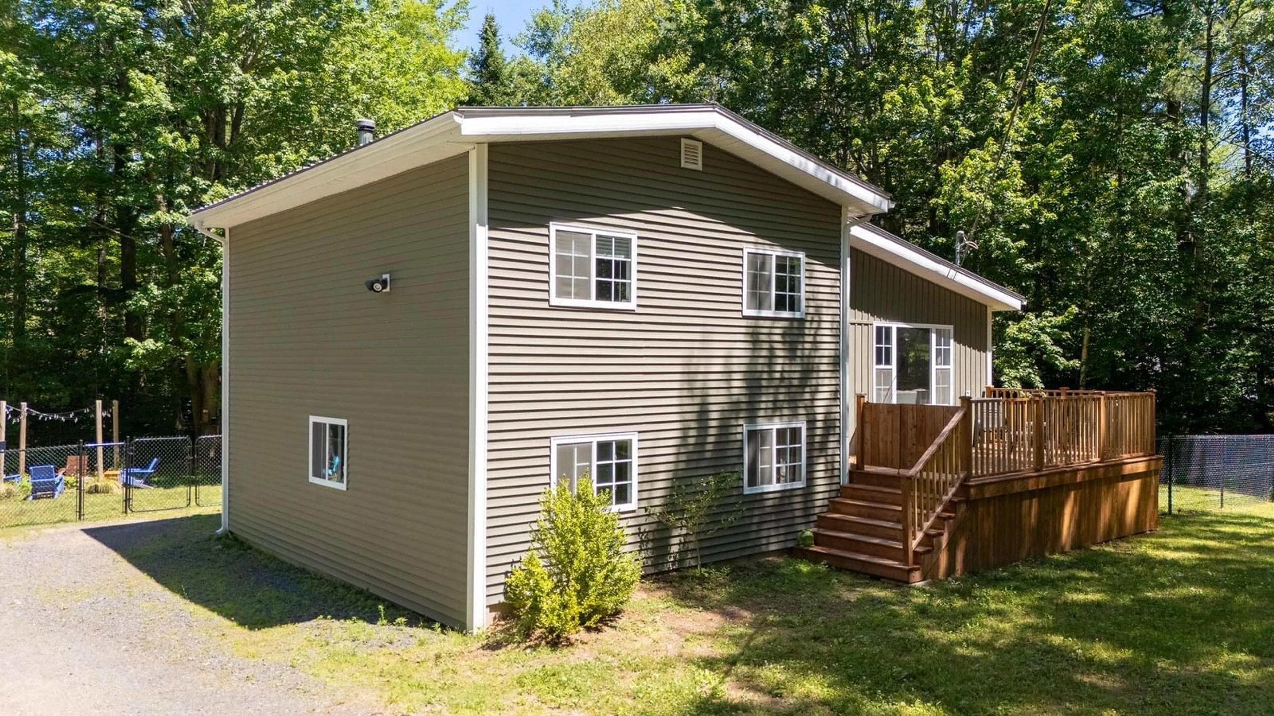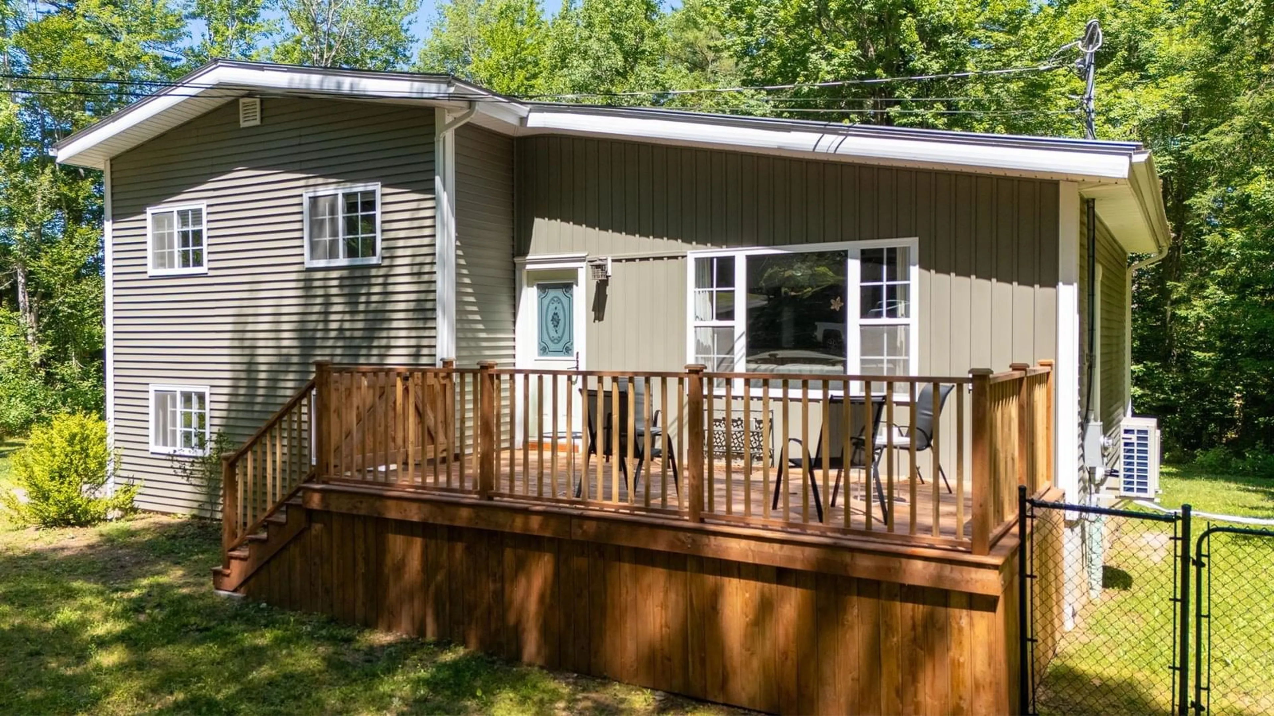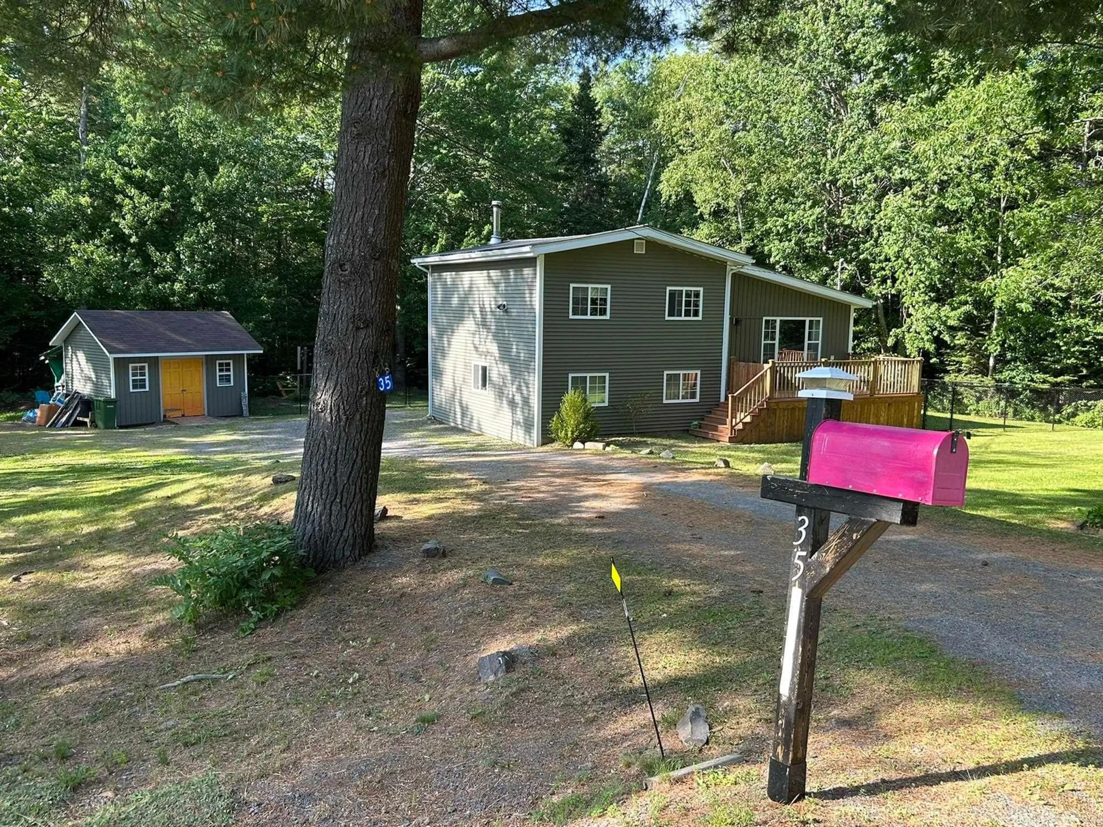35 Lawrence Rd, Windermere, Nova Scotia B0P 1E0
Contact us about this property
Highlights
Estimated valueThis is the price Wahi expects this property to sell for.
The calculation is powered by our Instant Home Value Estimate, which uses current market and property price trends to estimate your home’s value with a 90% accuracy rate.Not available
Price/Sqft$251/sqft
Monthly cost
Open Calculator
Description
Welcome to 35 Lawrence Road, a beautiful one acre property situated on the outskirts of Berwick in the Windermere area. This 3 bedroom, 1 bathroom home features four distinct levels of finished living space, including a spacious kitchen with tons of cupboard space and stainless steel appliances, a large main level living room, a sunken family room with direct access to the large rear deck at the back of the home, and an expansive games or media room located in the basement. Economically heated with electric baseboards and featuring a ductless heat pump for air conditioning on those hot summer days, the lower level also has a wood stove to provide a cozy place to unwind on those cold winter nights. The primary bedroom is huge and features a large walk-in closet, and the home also features a second large deck that adorns the front of the property, a fantastic place to enjoy your morning coffee while being surrounded by privacy and nature. The back yard is fully fenced-in for those who have pets or young children, includes a large shed, and there is even a welcoming firepit for enjoying s'mores during the summer evenings. Many recent upgrades and renovations make this home move-in ready, and the property is ideally located only 5 minutes to the amenities of Berwick as well as Highway 101 access. This property offers all the benefits of country living while providing easy access to the services that we all need, so don't miss your opportunity and book your showing today!
Property Details
Interior
Features
Lower Level Floor
Mud Room
5'4 x 6'10Family Room
14'3 x 16'8Den/Office
8'9 x 8'1Bedroom
10'4 x 8'9Property History
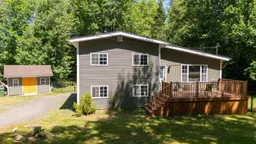 50
50