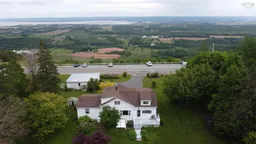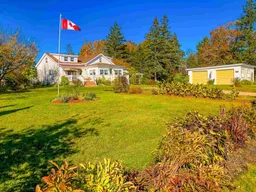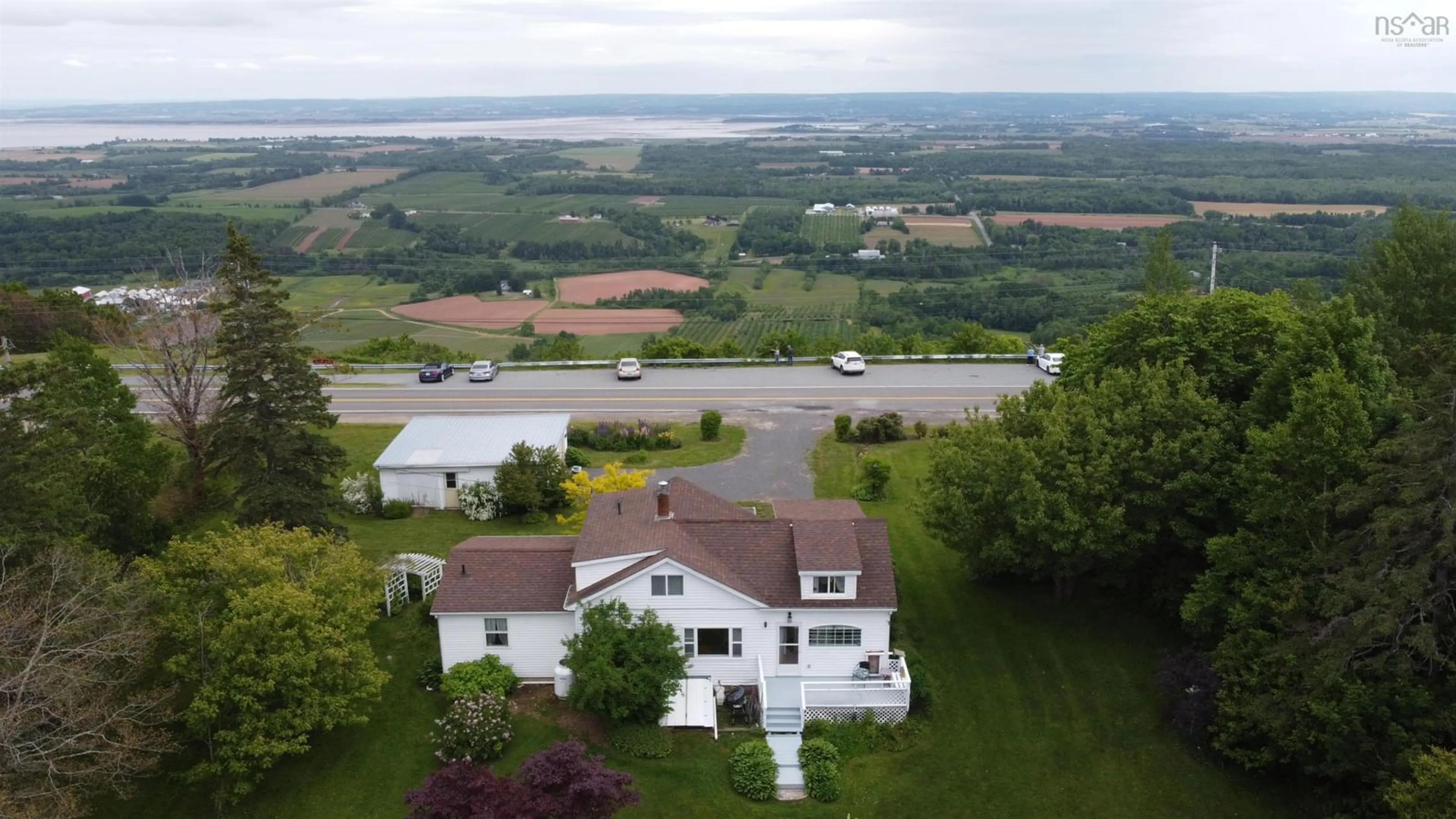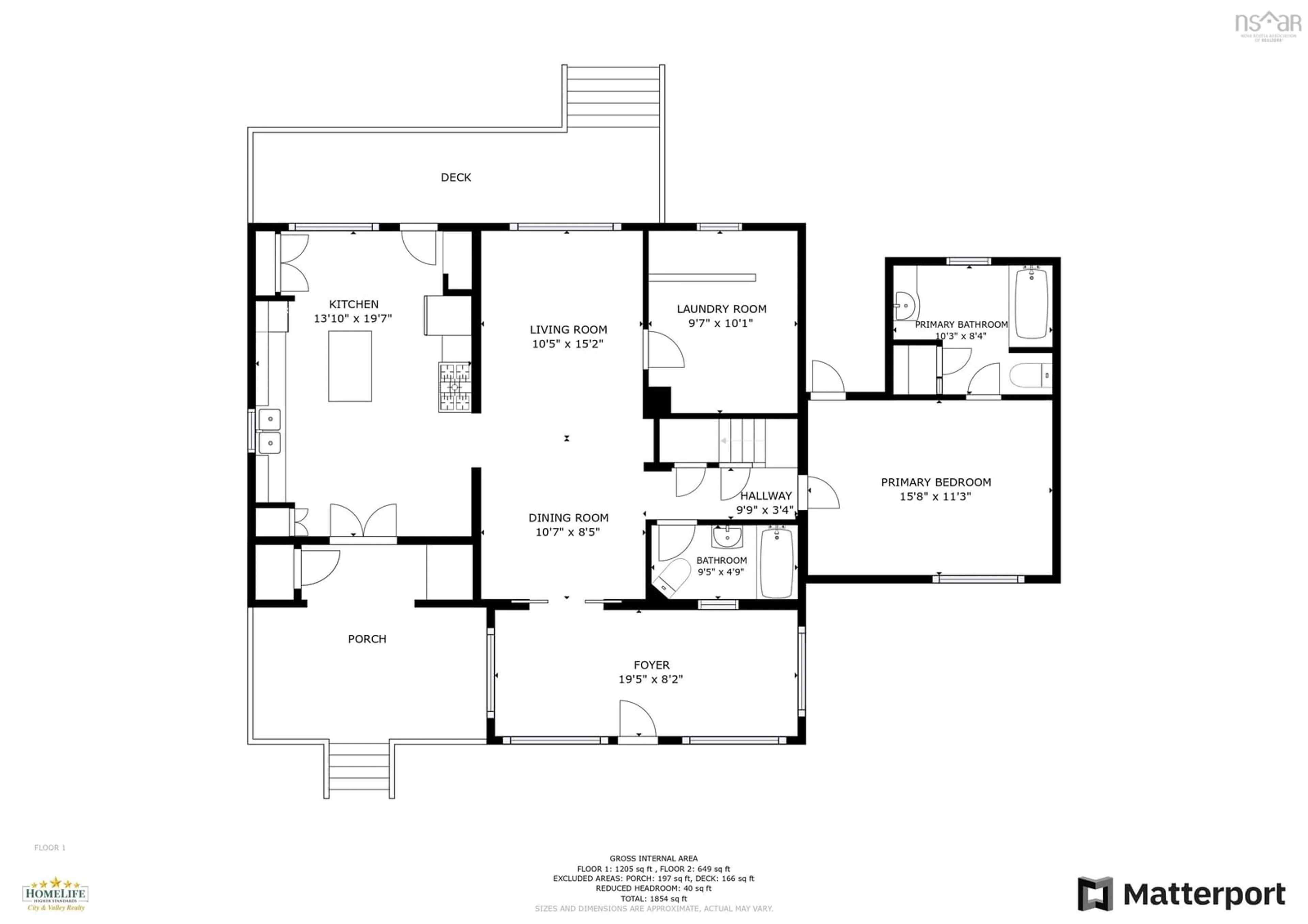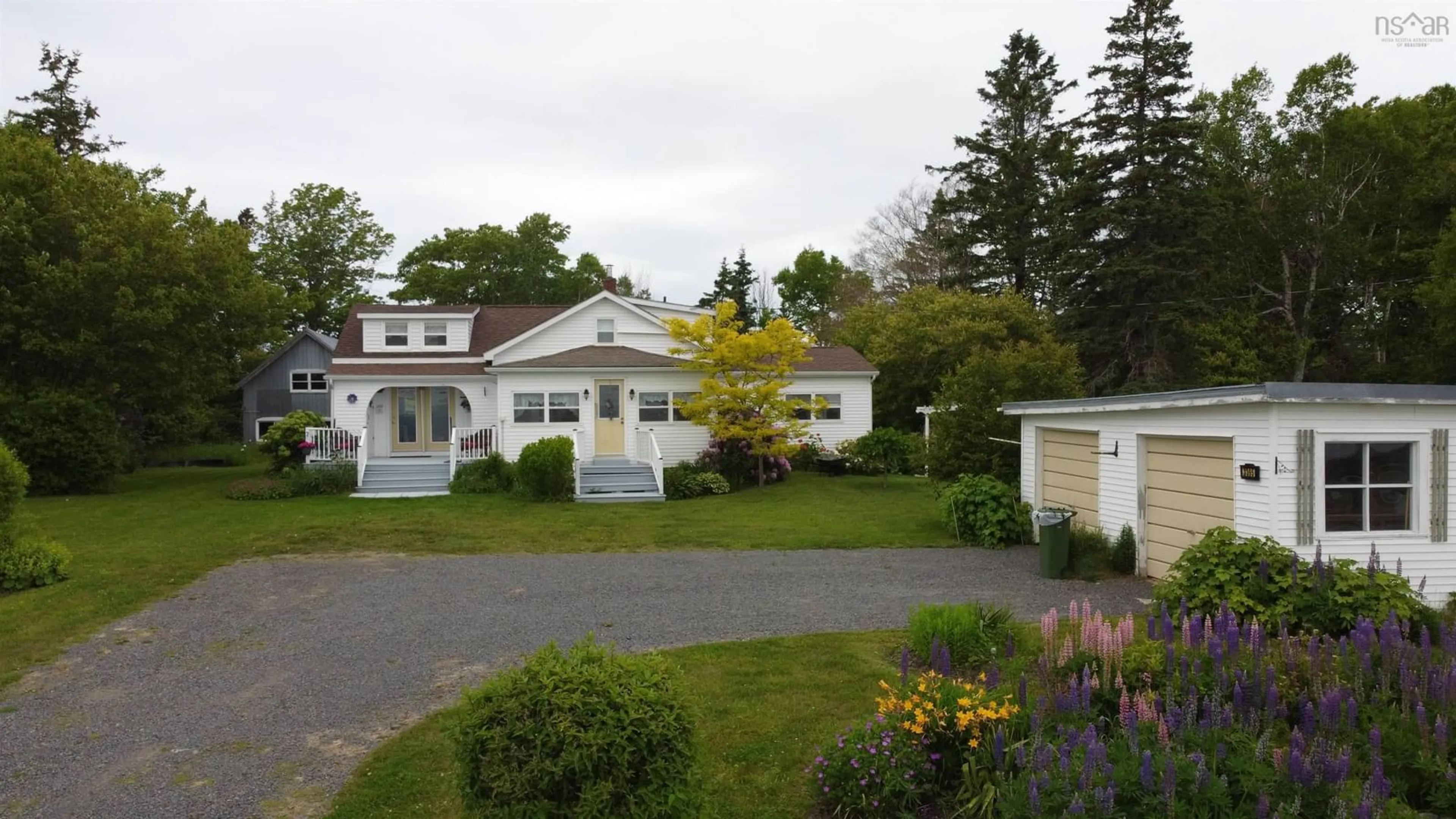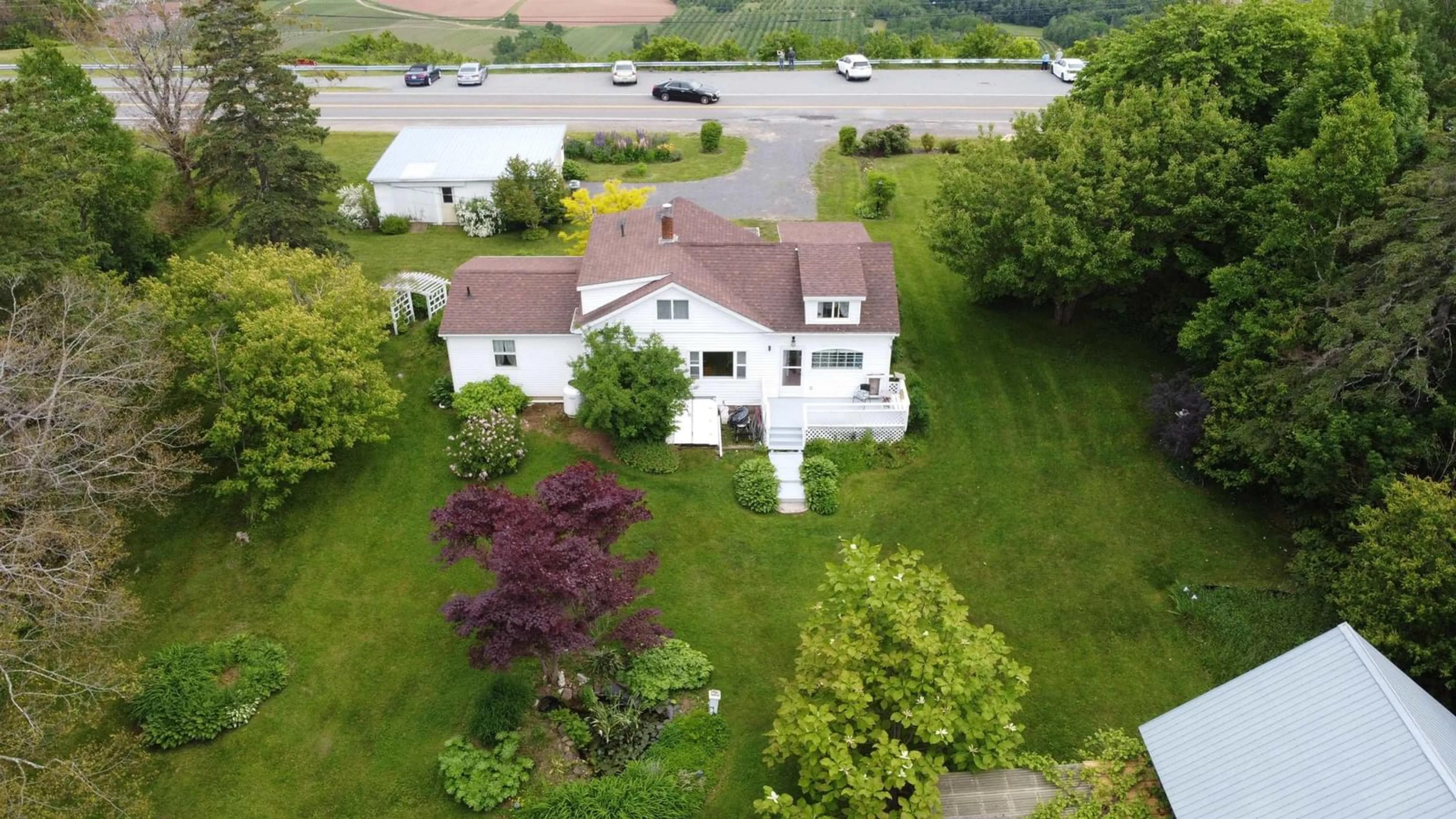3395 Highway 358, Arlington, Nova Scotia B0P 1H0
Contact us about this property
Highlights
Estimated valueThis is the price Wahi expects this property to sell for.
The calculation is powered by our Instant Home Value Estimate, which uses current market and property price trends to estimate your home’s value with a 90% accuracy rate.Not available
Price/Sqft$355/sqft
Monthly cost
Open Calculator
Description
Breathtaking panorama of the Minas Basin, the Annapolis Valley and the South Mountain range await from this beautifully kept four bedroom two bath character home. The single-family residence features a country kitchen with a large window overlooking a private backyard and garden-patio doors leading to a spacious front deck where one can sit and enjoy the spectacular view. The kitchen, dining room and living room feature coffered ceilings. The south-facing sunroom includes several windows to let in the natural light. The laundry room and a three-piece bath are on the main floor. The master suite, with natural pine ceiling, has a walk-in closet and a four-piece ensuite including a jetted tub and an infrared sauna. Upstairs are three additional bedrooms. The property is extensively landscaped with beautiful perennials, flowering shrubs, a water garden with waterfall, a Japanese Maple and large umbrella Magnolia tree. There is a 20’ x 20’, two story barn/workshop complete with a spacious, pergola covered deck at the rear of the property and a double car garage at the front of the property plus plenty of parking. Property is on a school bus route, a short drive to the Village of Canning and all amenities, approx. 15 minutes to New Minas or Kentville and 10 minutes to Kingsport beach. This is truly a one of a kind; a must see. Recent updates include: - clean up, level off and landscape side yard 2021 - new septic tank and drainage field 2021 - new pond pump 2021 - replace storm door off kitchen 2021 - new kitchen stove 2021 - window frames and windows on the garage replaced 2022 - replaced sump pump 2022 - new heat pump 2022 - a partial roof replacement 2023 - new dishwasher 2023 - new paint in kitchen, living room, dining room and bathroom 2024 - new refrigerator 2024 - septic tank pumped May 2024
Property Details
Interior
Features
Main Floor Floor
Foyer
19.5 x 8.2Kitchen
13.10 x 19.2Dining Room
10.7 x 8.5Living Room
10.5 x 15.2Exterior
Features
Parking
Garage spaces 2
Garage type -
Other parking spaces 2
Total parking spaces 4
Property History
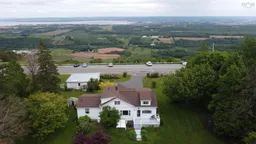 48
48