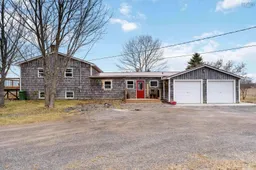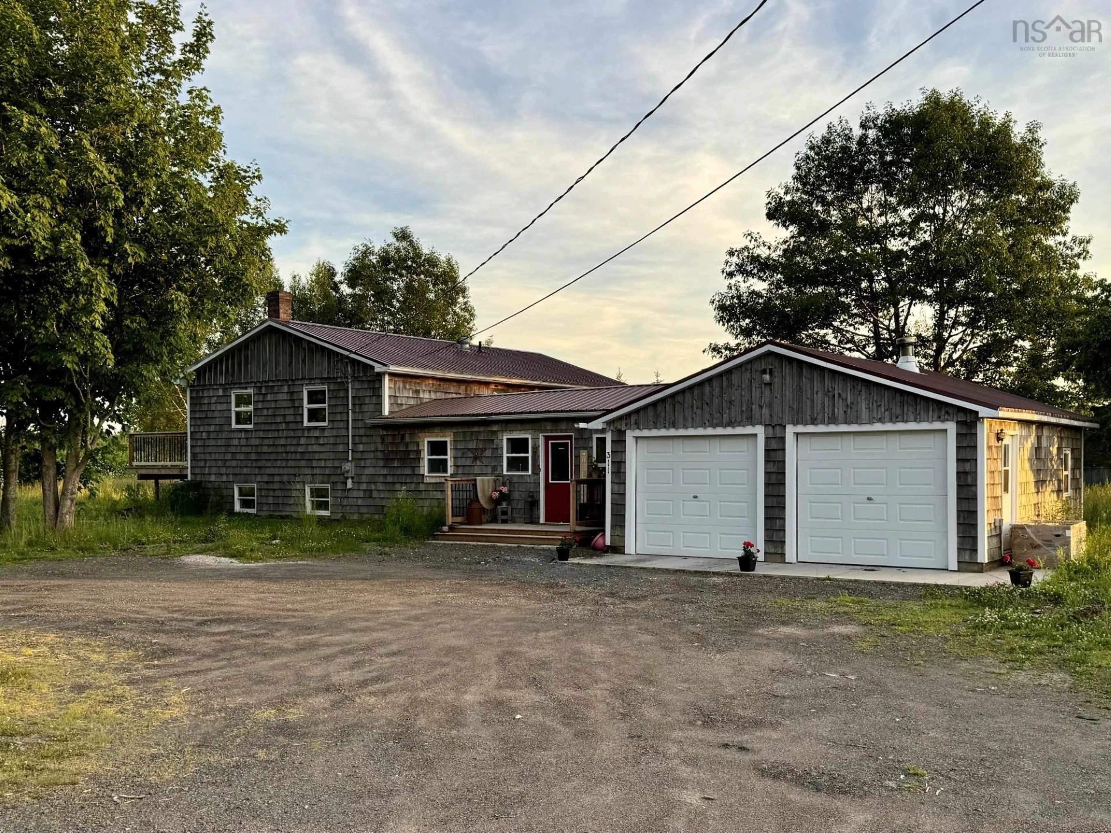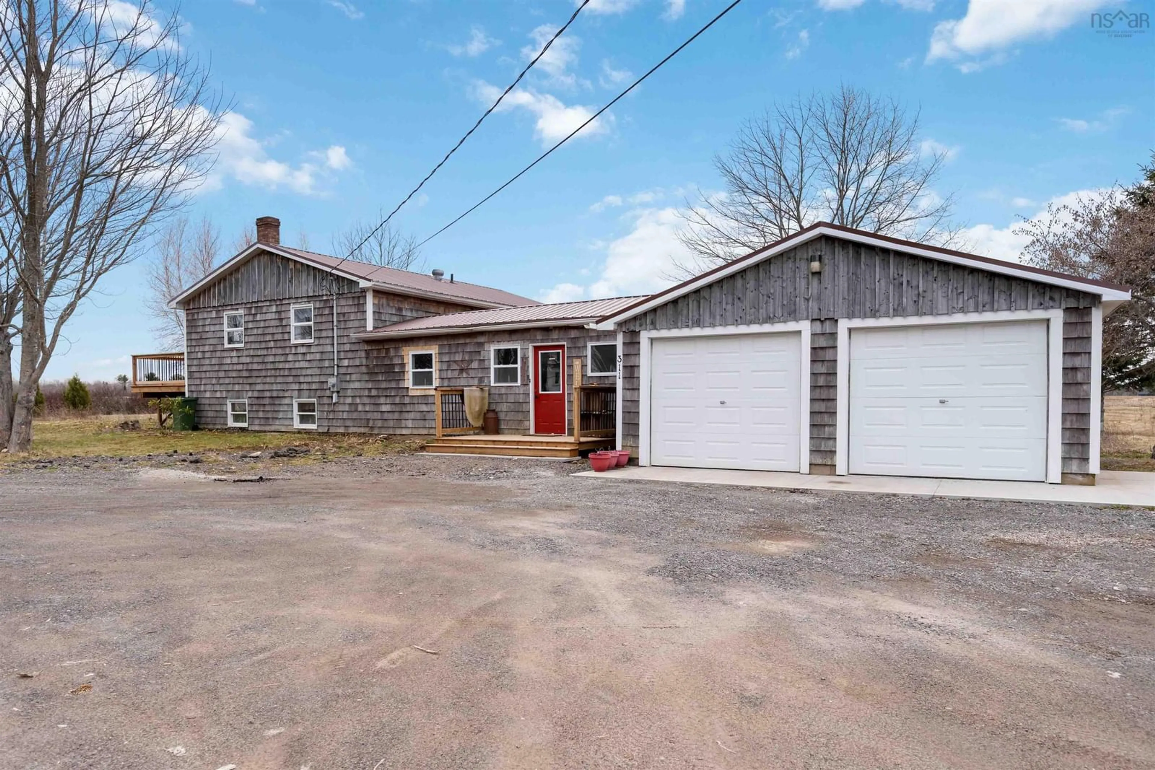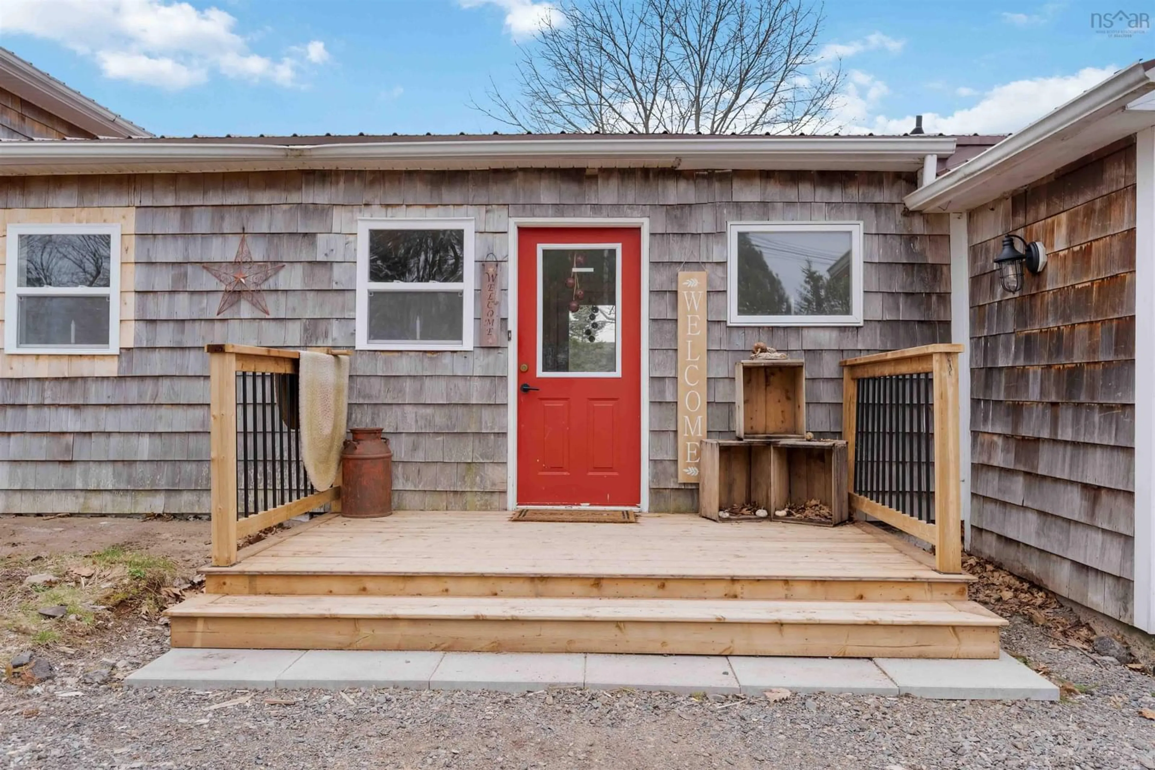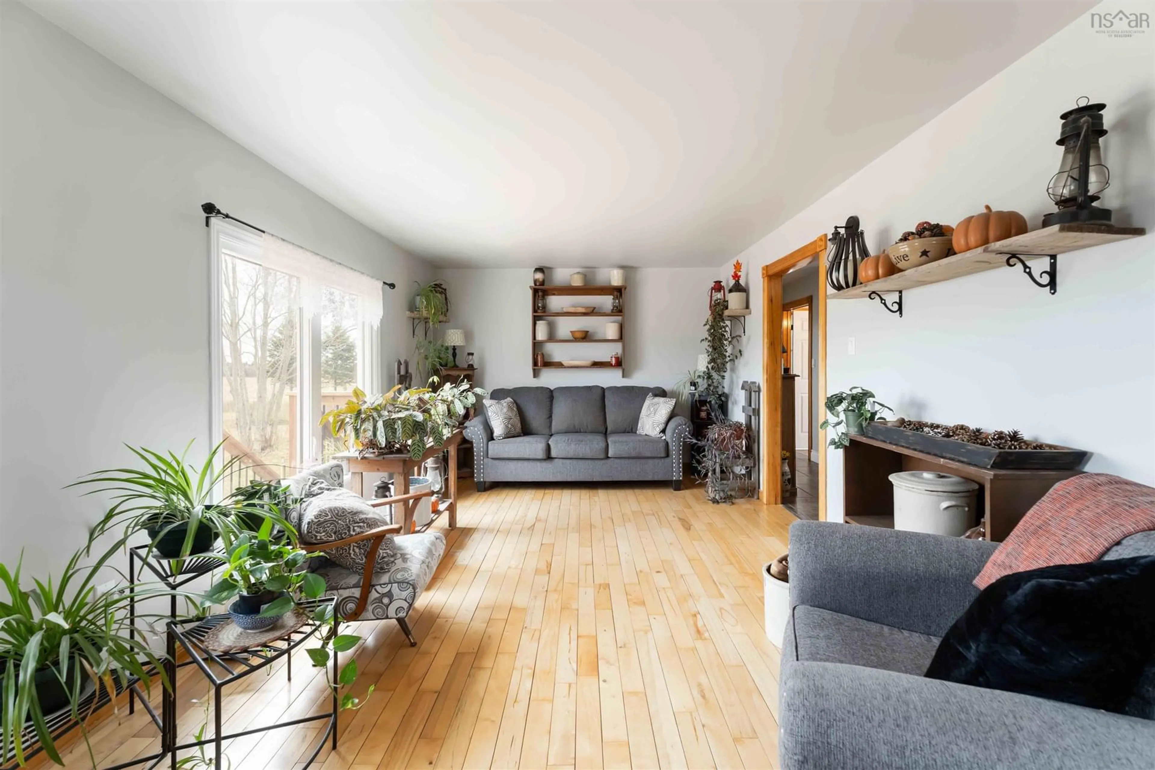311 Morden Rd, Selfridge Corner, Nova Scotia B0P 1R0
Contact us about this property
Highlights
Estimated valueThis is the price Wahi expects this property to sell for.
The calculation is powered by our Instant Home Value Estimate, which uses current market and property price trends to estimate your home’s value with a 90% accuracy rate.Not available
Price/Sqft$234/sqft
Monthly cost
Open Calculator
Description
New pictures and price! Refreshed and versatile 3-bedroom, 2.5-bath country home with space, comfort, and some really great extras. A layout that will be a fit for many with a front flex room for whatever you need (home office, reading nook, playroom), plus a half bath and access to the big double garage that’s wired, heated, and has a woodstove. Just a few steps up and you'll find yourself in the open kitchen and dining area, featuring all new appliances, and access onto one of the four brand new decks. This deck essentially extends your entertaining space with an expansive, private space to enjoy views of the North Mountain, surrounding farm fields, and the occasional bleet of a sheep or neigh of a horse from one of the nearby farms. The west-facing living room features hardwood floors, new windows, and a deck off the side. The 3-acre lot has a bit of everything: a pond, a barn (older and needs work), a solid shop 2 story with concrete floor and doors large enough to park an RV , plus multiple drilled wells and RV plug-ins. You could hobby farm here, start a garden, invite your friends for extended camping, or just enjoy space to breathe and let the dogs run. All of this fresh air and country living is just a few minutes from Greenwood, Berwick, and Hwy 101. If you’re looking for peace, potential, and a place that already has the heavy lifting done—this one’s worth a look.
Property Details
Interior
Features
Main Floor Floor
Kitchen
14'4 x 11'1Dining Room
14'4 x 10'9Bath 1
9'9 x 6'7 4Laundry
8'1 x 5'8Exterior
Features
Parking
Garage spaces 2
Garage type -
Other parking spaces 0
Total parking spaces 2
Property History
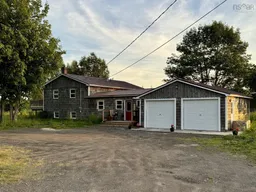 37
37