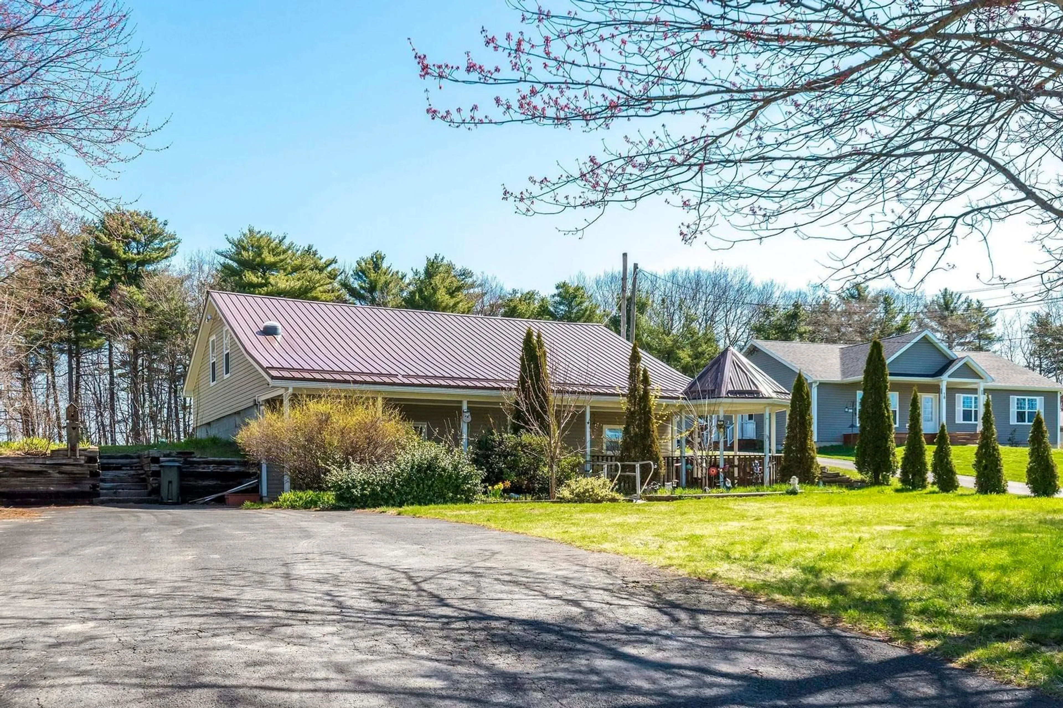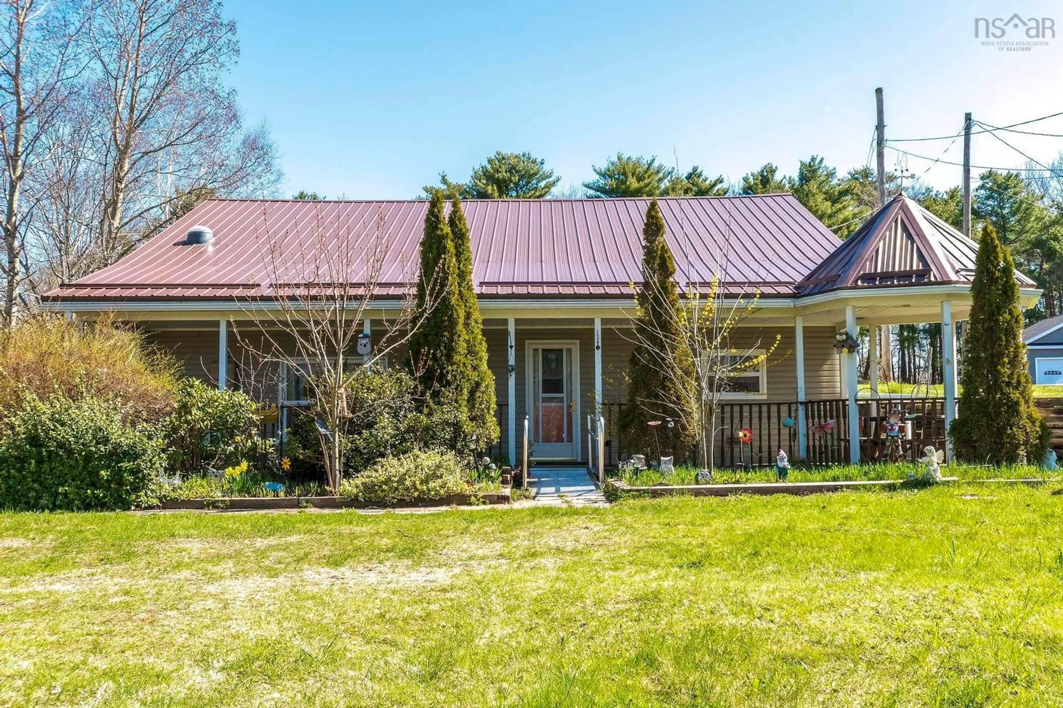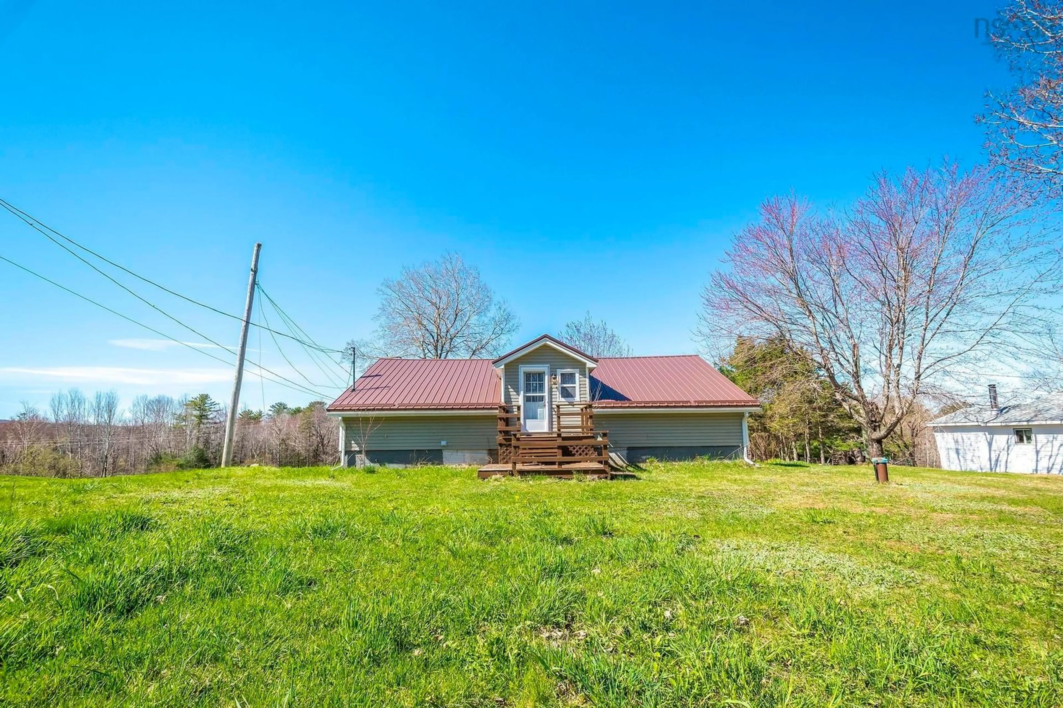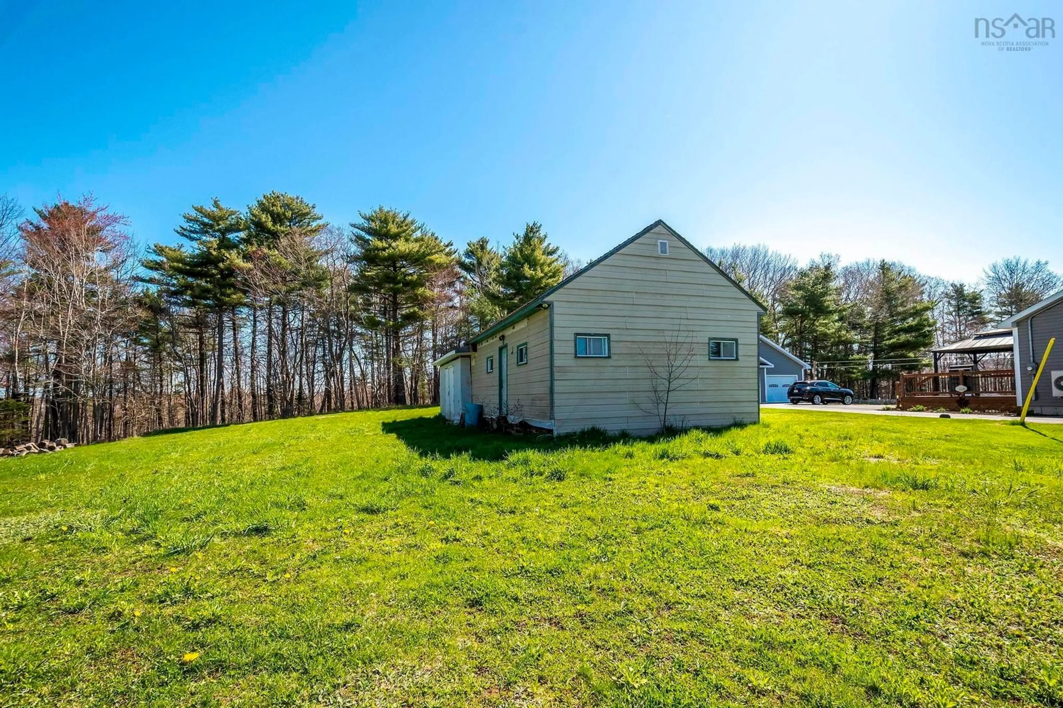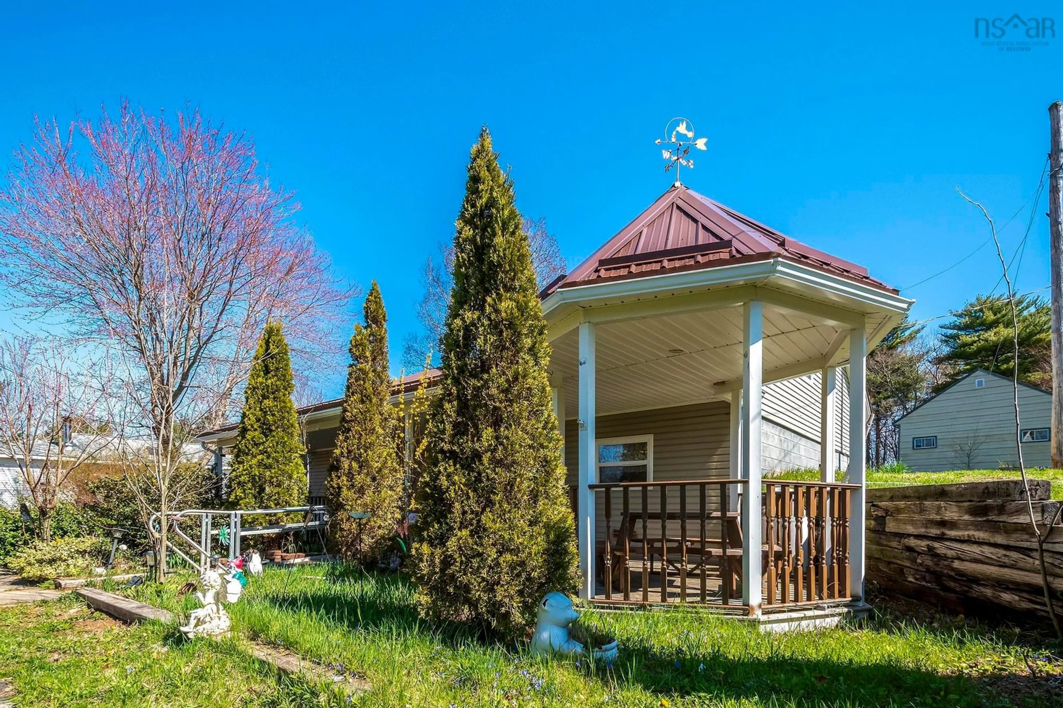24 Rainforth Rd, Windermere, Nova Scotia B0P 1E0
Contact us about this property
Highlights
Estimated ValueThis is the price Wahi expects this property to sell for.
The calculation is powered by our Instant Home Value Estimate, which uses current market and property price trends to estimate your home’s value with a 90% accuracy rate.Not available
Price/Sqft$167/sqft
Est. Mortgage$1,138/mo
Tax Amount ()-
Days On Market28 days
Description
Are looking for a home that is as unique as you are? Look no further! 24 Rainforth Rd offers all the space you’ve been dreaming about, and is located on a quiet country road just minutes from popular Berwick. Plenty of curb appeal with lovely gardens, a double paved driveway, and an attractive veranda spanning the front of the home. The spacious living room features a stone accent wall and extra natural light from the sun tunnel. Eat in country kitchen with included propane range and plenty of cabinets, and a main floor flex room that can be used as a dining room, home office, you decide! The renovated 3pc bathroom followed by a spacious utility/ laundry, storage, and cold room completes the main floor. Upstairs, you will find two larger than average secondary bedrooms, a handy 2pc bath, and an XL primary with oodles of closet space. This level has direct access to the great back yard with sundeck and a large garage/workshop ready for hobby time! Newer steel roofing and updated siding makes for years of low maintenance living. Enjoy summer evening relaxing with friends and family in the adorable veranda gazebo, or get busy planting a garden out back with lots of usable space. Homes in this location don’t come along often, so be sure to take a look for yourself!
Property Details
Interior
Features
Main Floor Floor
Foyer
3.3 x 14.4Storage
4.3 x 13.9Living Room
14.4 x 20.6 39Eat In Kitchen
14.4 x 13.6 39Exterior
Features
Parking
Garage spaces -
Garage type -
Total parking spaces 2
Property History
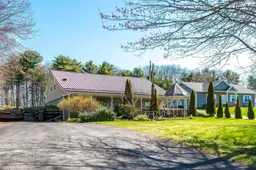 42
42
