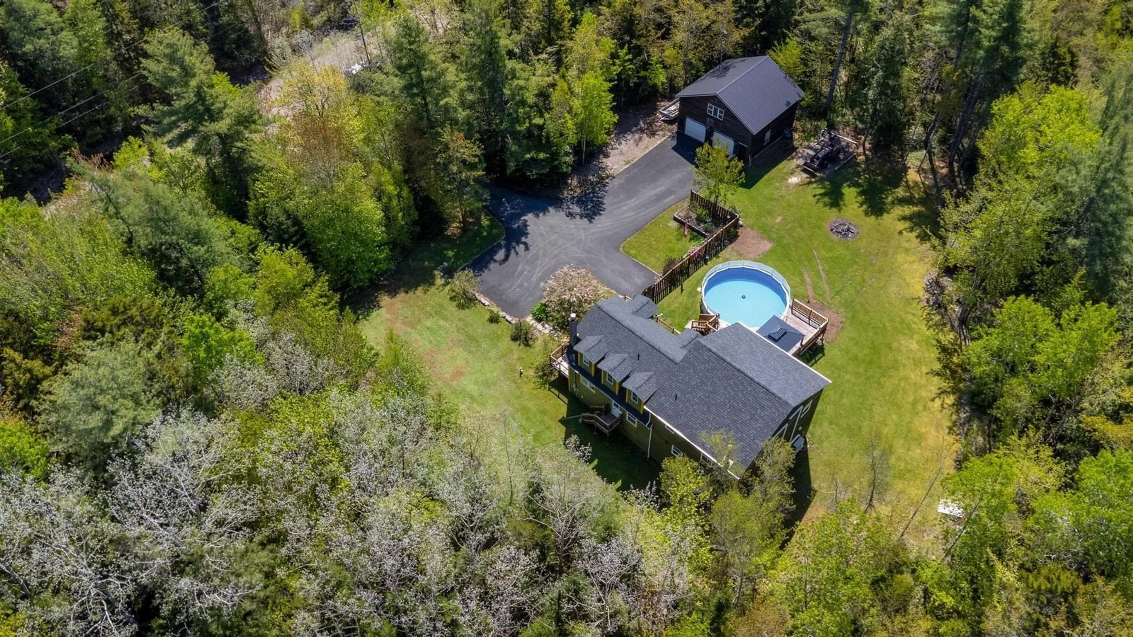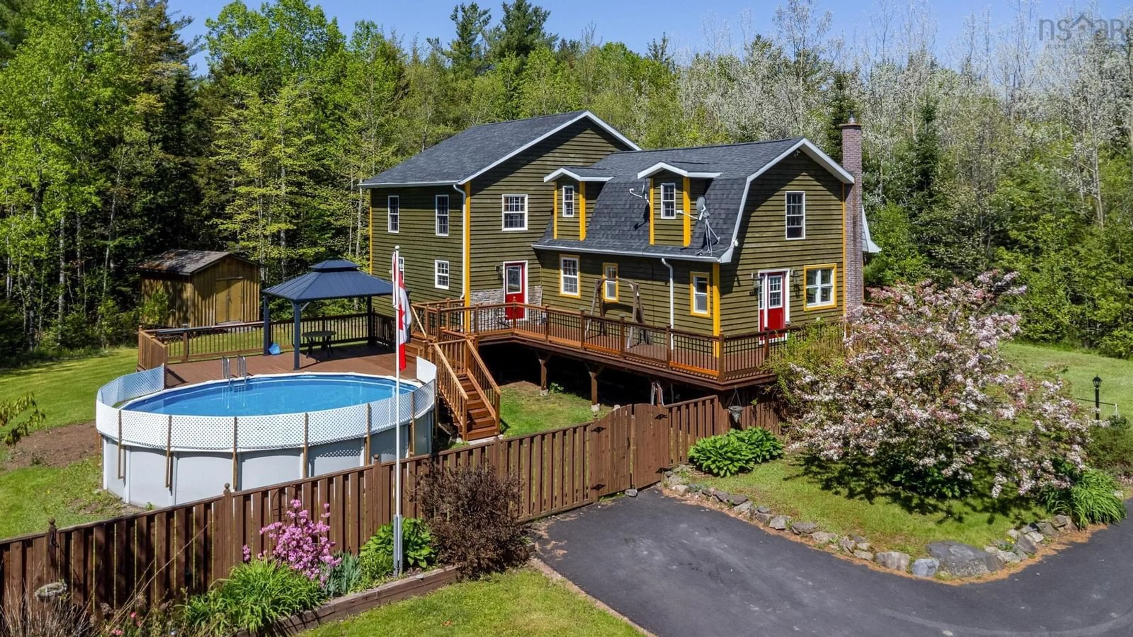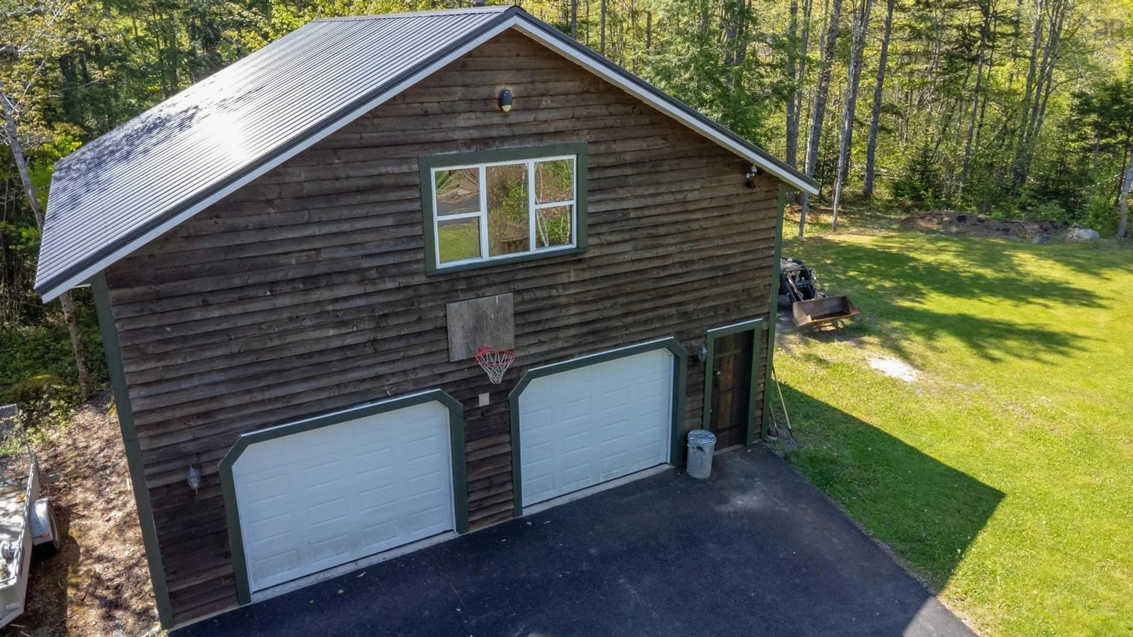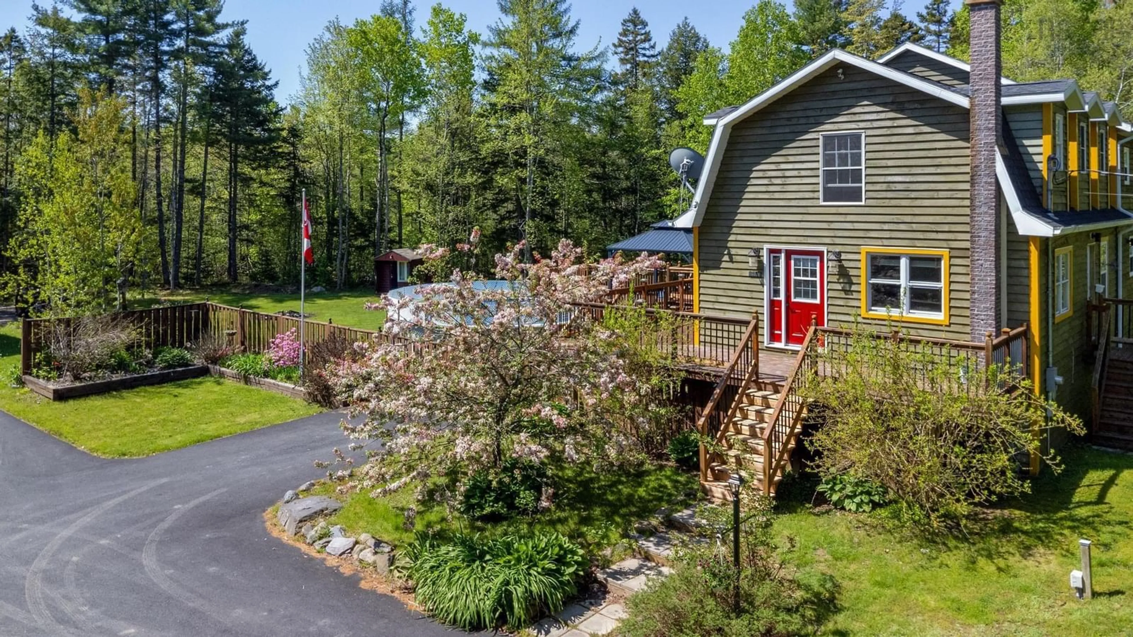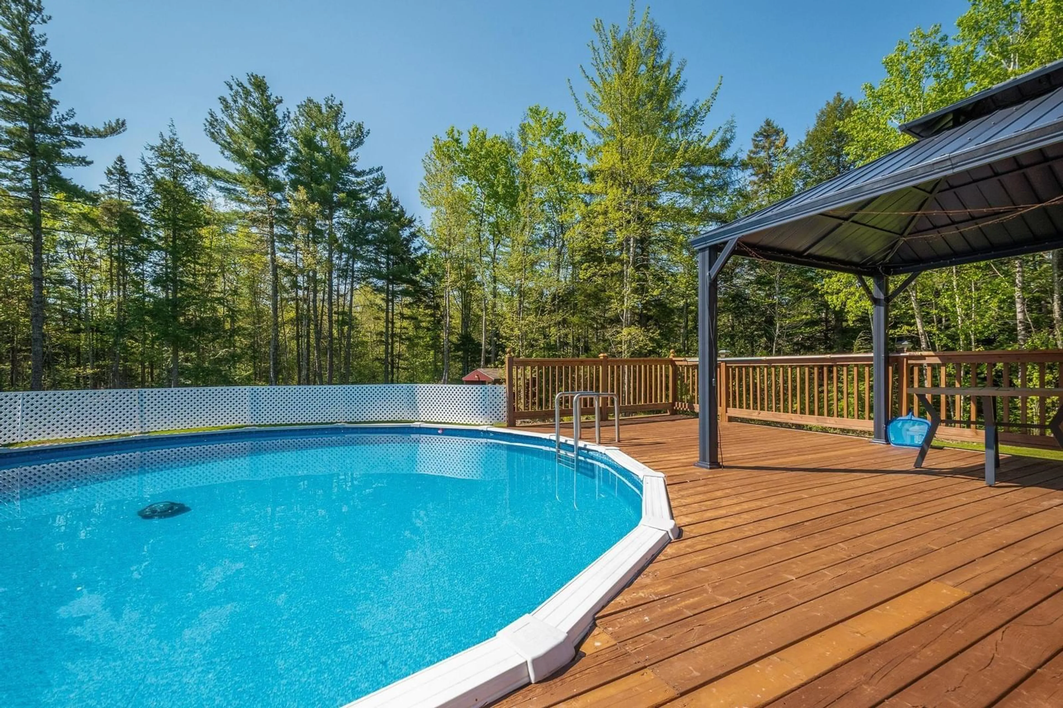233 Crocker Rd, Harmony, Nova Scotia B0P 1R0
Contact us about this property
Highlights
Estimated valueThis is the price Wahi expects this property to sell for.
The calculation is powered by our Instant Home Value Estimate, which uses current market and property price trends to estimate your home’s value with a 90% accuracy rate.Not available
Price/Sqft$222/sqft
Monthly cost
Open Calculator
Description
Have you been searching for that special property that is spacious, private, and move-in ready? Now is your chance to live in peaceful Harmony, Nova Scotia! Sitting on a forested 3.6-acre lot not visible from the quiet country road, a winding paved driveway leads to your private oasis surrounded by beautifully landscaped grounds.The outdoor entertaining space is sure to bring a smile to your face, complete with a wrap-around deck, gazebo, and above-ground pool that is ready to enjoy for the summer season! When it is time to move the party indoors, the 20x23 great room can easily accommodate, featuring an oak kitchen with an abundance of cabinet and counter space and included stainless steel appliances, main floor family room with cozy woodstove, and a total of 4 heat pumps throughout the home keep you comfortable year round and your utility bills in line. This level also boasts a bright and airy den with woodstove, powder/laundry room and a main floor bedroom. Four second floor bedrooms each offer lofty vaulted ceilings, including the luxurious primary with 4pc ensuite bath. A second 4pc bath and versatile den/office space complete this floor. The basement is where you will find a flex room, secondary laundry connection, and an opportunity to easily add an in-law suite or 1000+ more square feet if needed, with part of the space already finished. If a nice garage is high on your wish list, you won’t be disappointed with this solid building. Double doors, insulated, wired, and a full staircase leading to the overhead loft could be the hangout cave you’ve been dreaming about! Your adventurous spirit will love the expansive ATV trail network at the end of the road and local favourite hiking spot “Crystal Falls”, with various lakes and rivers within a 30 minute drive for fishing, swimming and kayaking. Only 11 minutes away from DND Greenwood and all major amenities, yet peace and quiet are your only neighbours here!
Property Details
Interior
Features
Main Floor Floor
Porch
10.2 x 7.6Laundry/Bath
10.11 x 5.652Bedroom
10.2 x 14.452Living Room
20.4 x 23.5Exterior
Features
Parking
Garage spaces 2
Garage type -
Other parking spaces 2
Total parking spaces 4
Property History
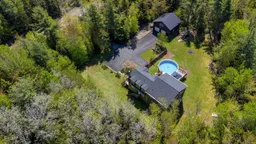 50
50
