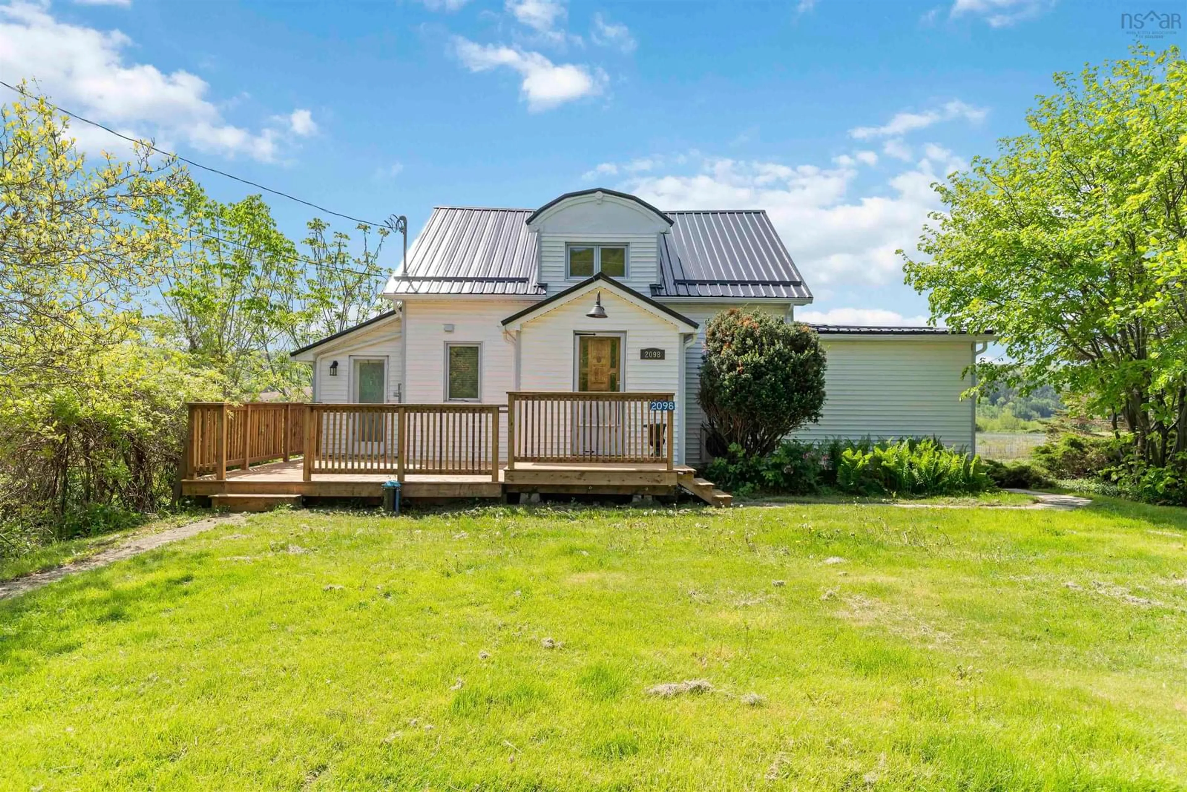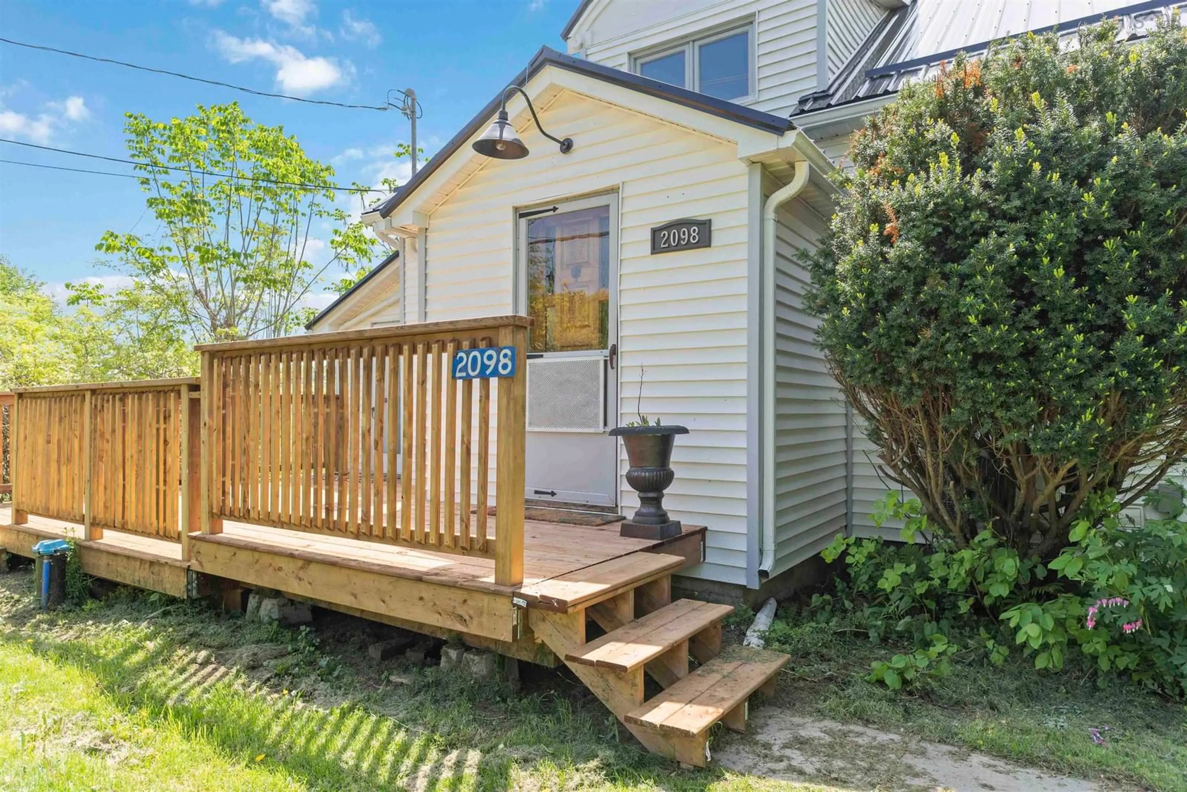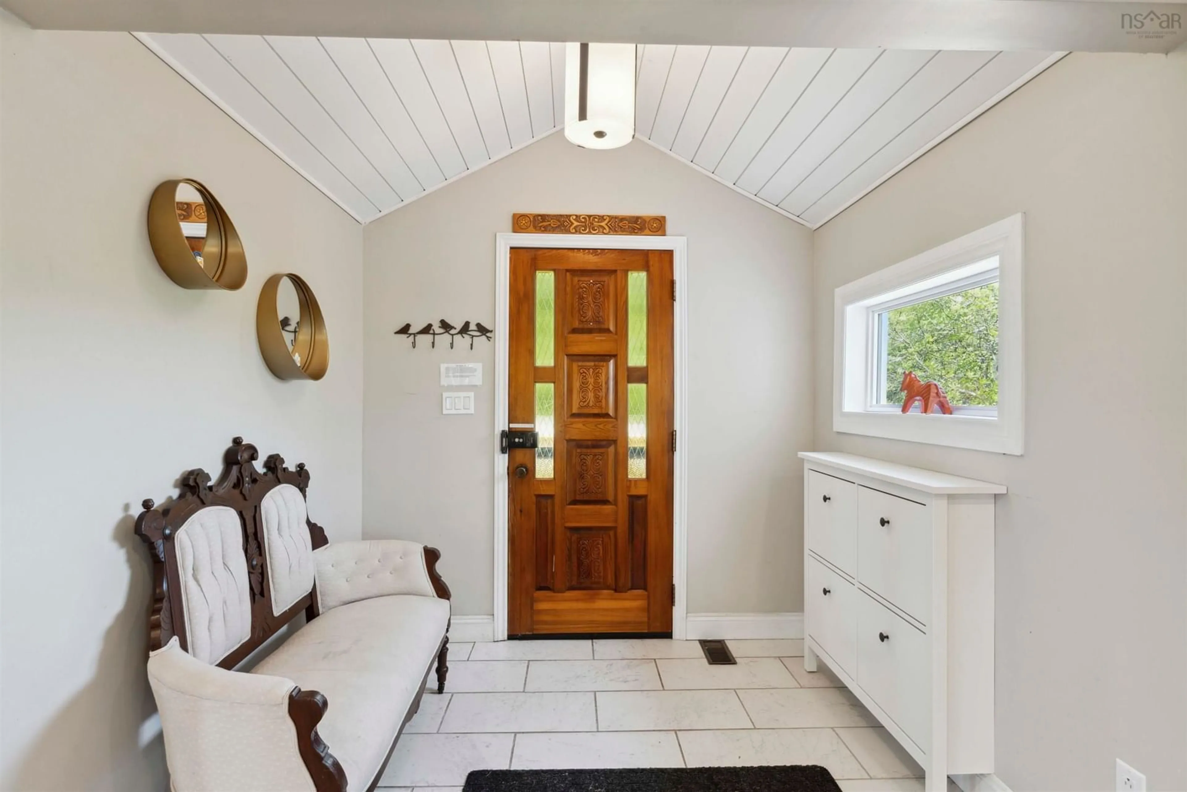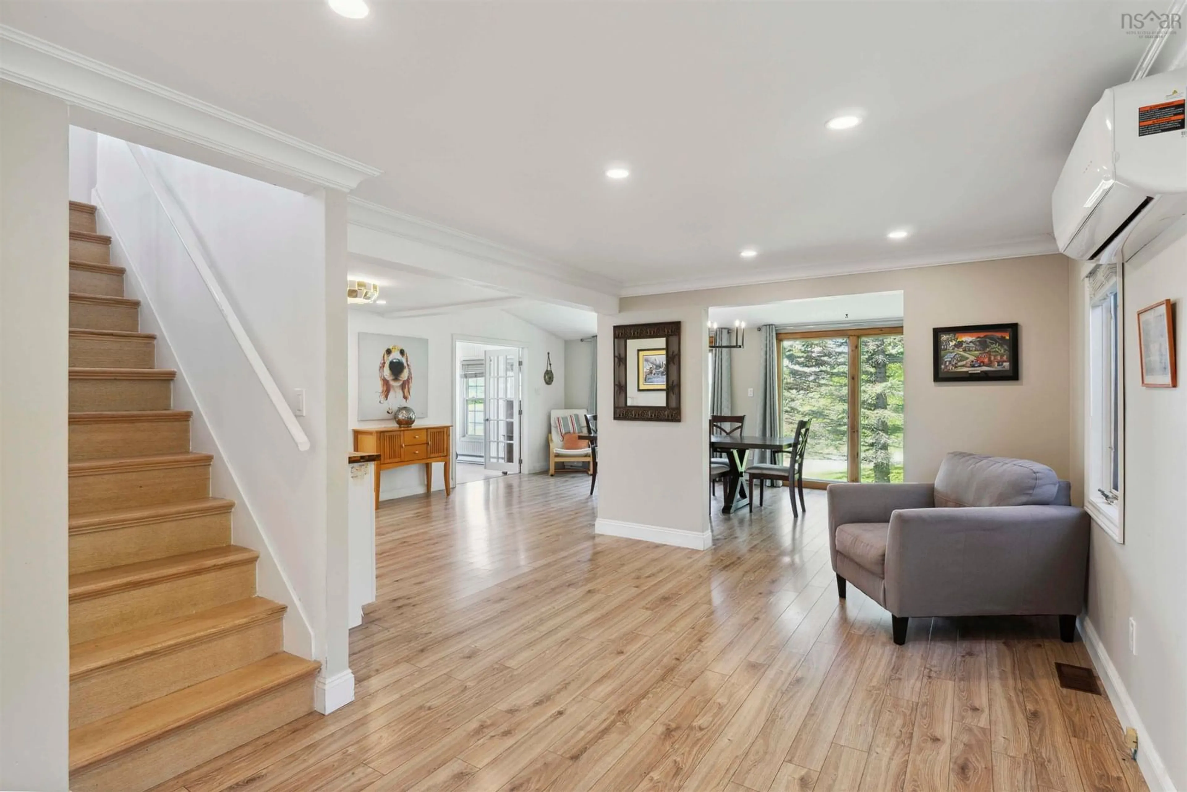2098 White Rock Rd, Gaspereau, Nova Scotia B4P 2R1
Contact us about this property
Highlights
Estimated ValueThis is the price Wahi expects this property to sell for.
The calculation is powered by our Instant Home Value Estimate, which uses current market and property price trends to estimate your home’s value with a 90% accuracy rate.Not available
Price/Sqft$307/sqft
Est. Mortgage$2,663/mo
Tax Amount ()-
Days On Market7 days
Description
Charming Four-Bedroom Home with Spectacular Valley Views - Next to Benjamin Bridge Winery Welcome to your perfect family oasis! This beautiful four-bedroom, three-bath home is nestled on 2.8 picturesque acres beside the renowned Benjamin Bridge Winery. Offering unobstructed panoramic views of the stunning Gaspereau Valley from the expansive back deck, this property delivers tranquility, space, and breathtaking scenery. The grounds are dotted with mature fruit trees—including apple, peach, and pear -offering seasonal delights and ample room for gardens or outdoor recreation. Inside, you'll find a bright, spacious kitchen, a large dining room ideal for family gatherings, and two inviting living areas. The main level includes a generously sized bedroom, perfect for guests or single-level living. Recent upgrades provide peace of mind and added comfort, including a durable metal roof, numerous new windows, a cozy electric fireplace, and two non-ducted heat pumps. The home also features a brand-new 200-amp electrical panel. The lower level includes a fully self-contained suite with its own entrance, a 3-piece bath, kitchen (fridge and stove included), and private living space - ideal for extended family, guests, or rental potential. This is more than a home -it's a lifestyle. Come experience the serenity and charm of this exceptional property for yourself!
Upcoming Open House
Property Details
Interior
Features
Main Floor Floor
Foyer
7.9 x 6.7Kitchen
13.10 x 11Living Room
20.10 x 11.7Dining Room
20.9 x 9.10Exterior
Features
Property History
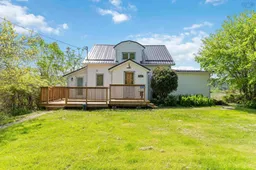 50
50
