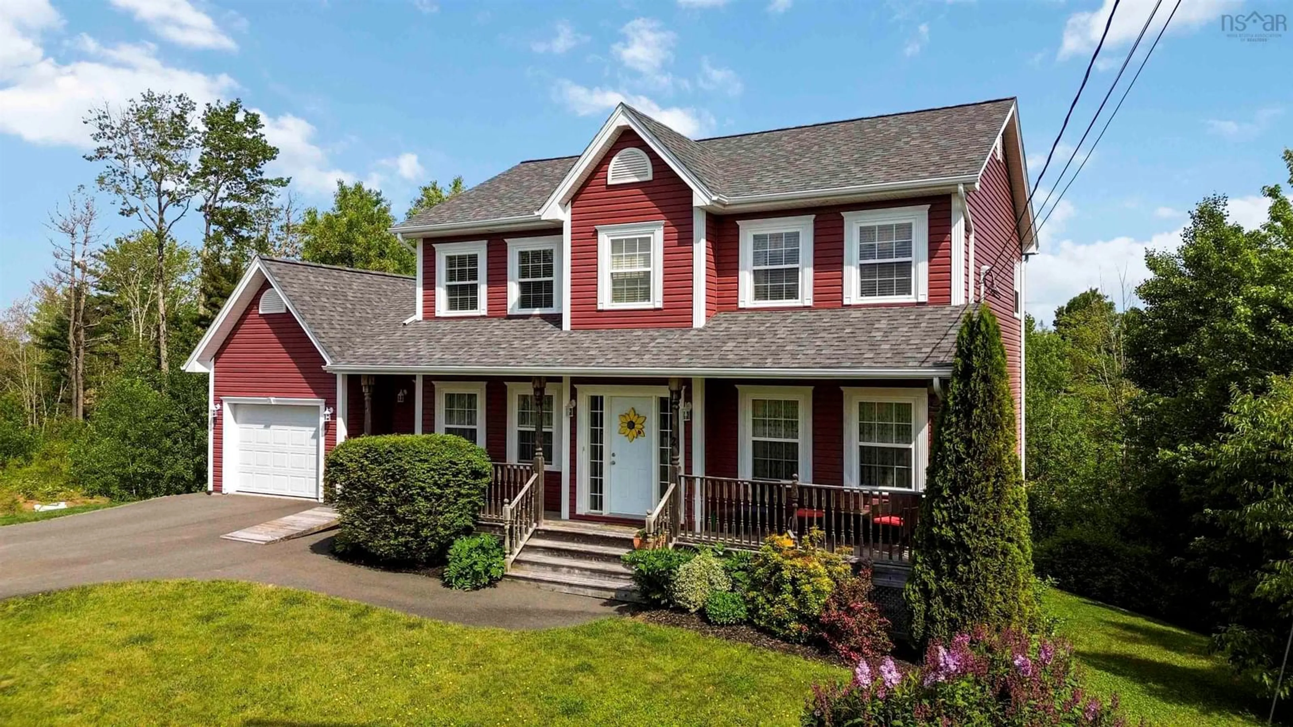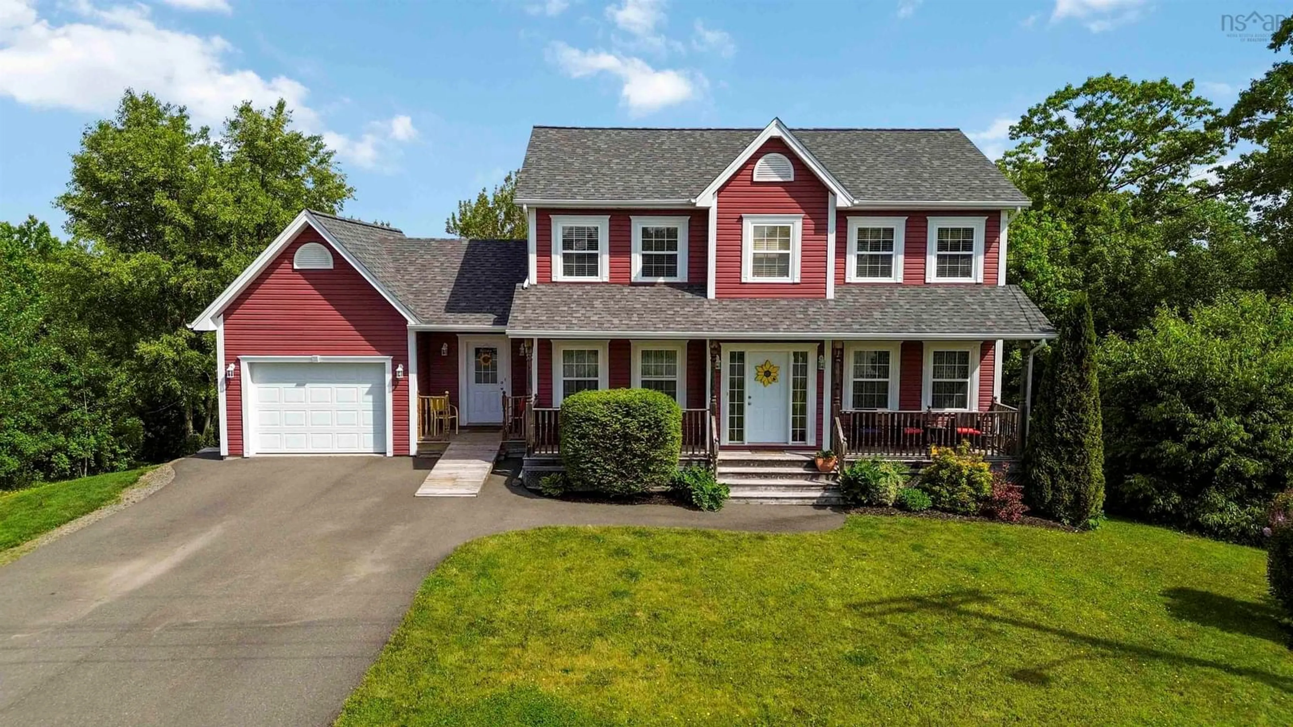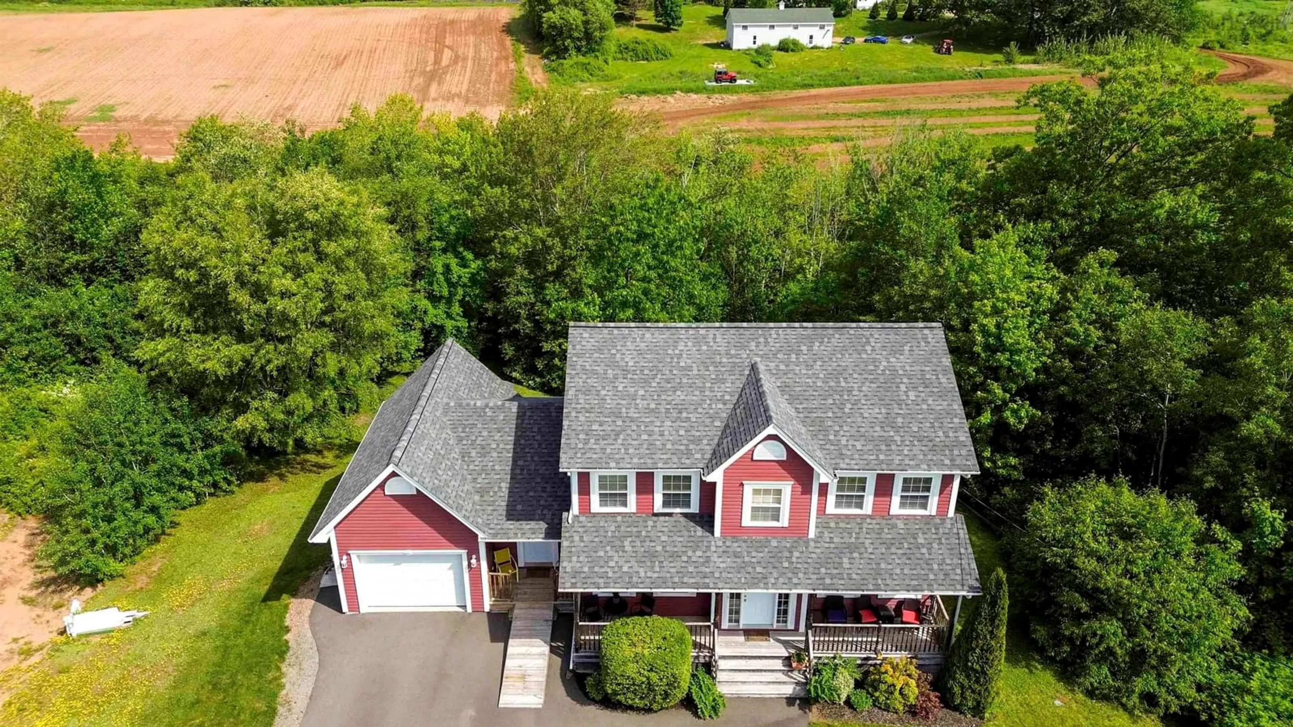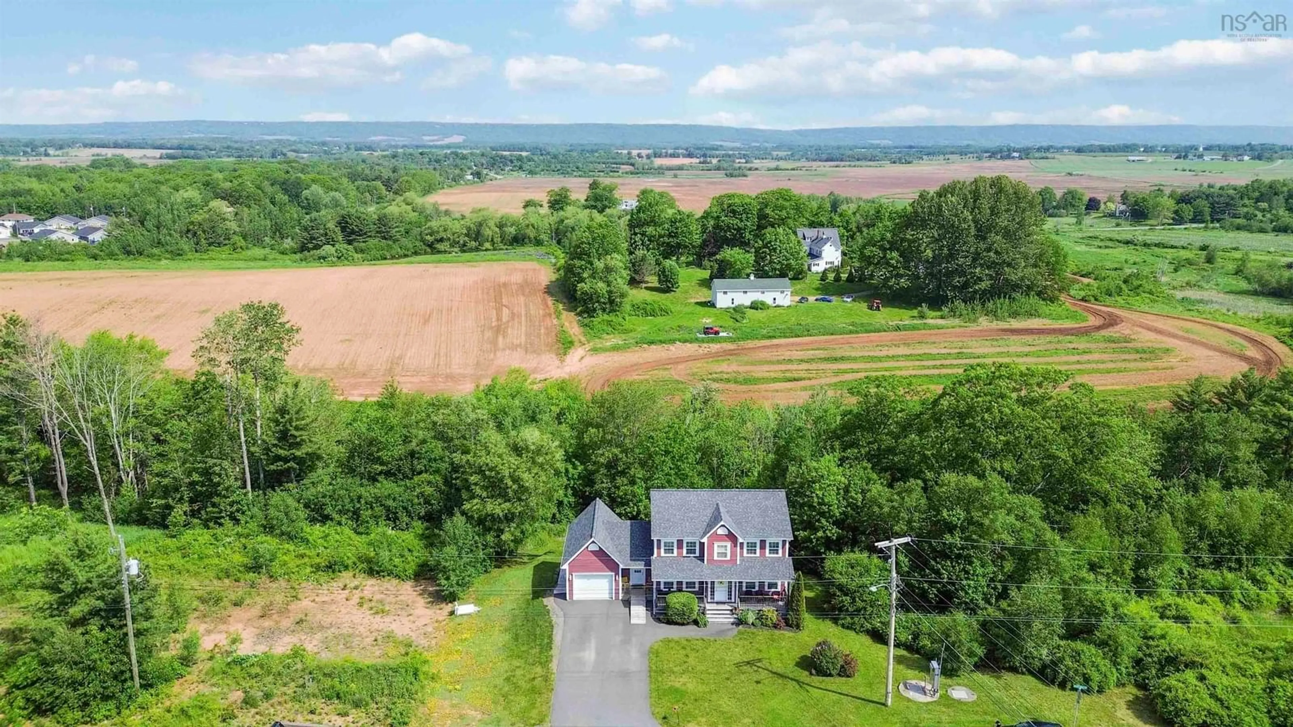2 Golden Eagle Dr, North Kentville, Nova Scotia B4N 0E5
Contact us about this property
Highlights
Estimated valueThis is the price Wahi expects this property to sell for.
The calculation is powered by our Instant Home Value Estimate, which uses current market and property price trends to estimate your home’s value with a 90% accuracy rate.Not available
Price/Sqft$226/sqft
Monthly cost
Open Calculator
Description
Nestled in the sought-after, family-friendly neighbourhood of Eagle Landing, just minutes from New Minas and Kentville amenities, this spacious and versatile two-storey home offers the perfect blend of comfort, privacy, and convenience. Featuring five bedrooms and three and a half bathrooms, this home is ideal for growing families or multigenerational living. The upper level boasts three generous bedrooms, including a primary suite with a luxurious ensuite complete with a jetted tub and stand-up shower. The main level includes a formal dining room, a cozy sitting room, and a comfortable family room, providing multiple spaces to gather, relax, or entertain. The propane fireplace is the perfect spot to curl up with your book or morning coffee. Step out onto the deck overlooking a beautifully treed backyard — your own private oasis with natural privacy. Downstairs, the partially finished walk-out basement features two additional bedrooms, a full bathroom, and a separate entrance — perfect for in-laws, guests, or adult children seeking independence while staying close to home. Enjoy the tranquility of a wooded setting while being conveniently close to top-rated schools, shopping, and recreation in the heart of the Annapolis Valley. 3D virtual tour available on realtor.ca, (Roof done in 2024)
Property Details
Interior
Features
Basement Floor
Bedroom
12 x 11.6Bedroom
12.2 x 12Bath 3
11.6 x 5.6Storage
11'4 x 4'4Exterior
Features
Parking
Garage spaces 1
Garage type -
Other parking spaces 2
Total parking spaces 3
Property History
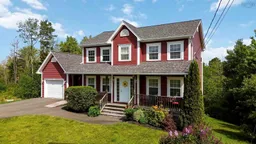 50
50
