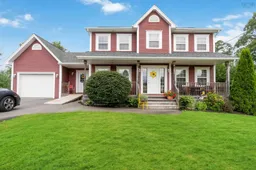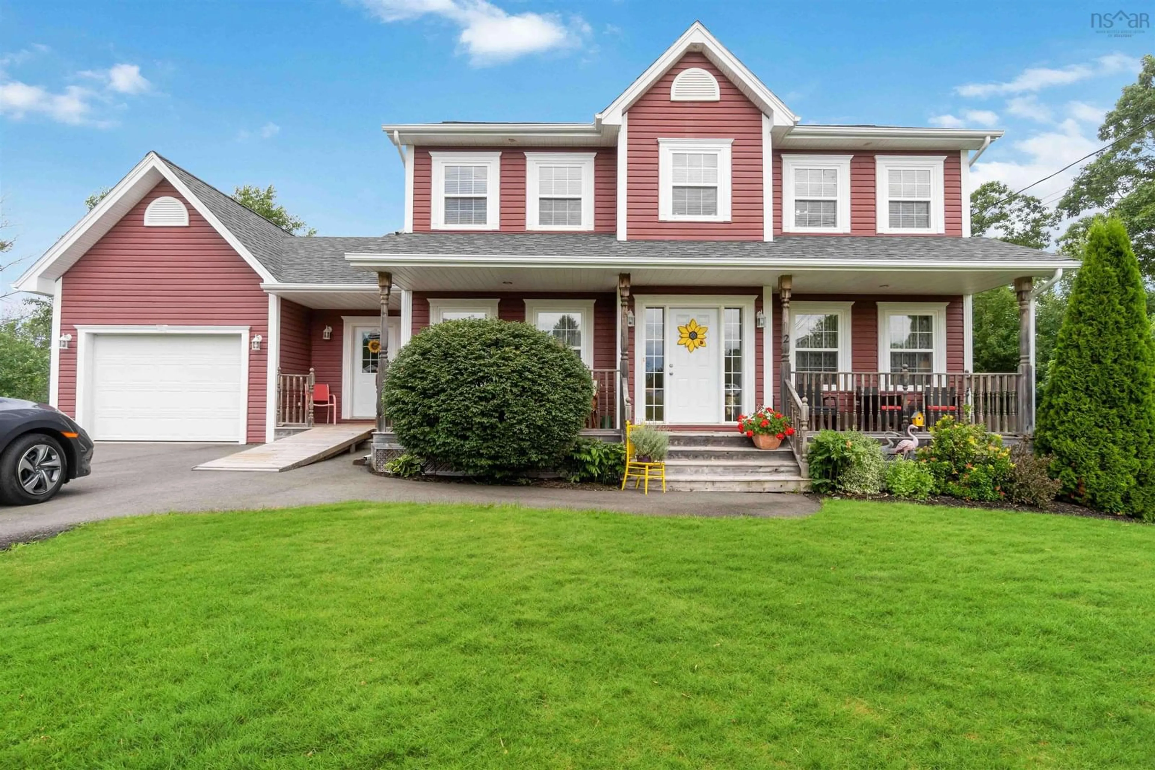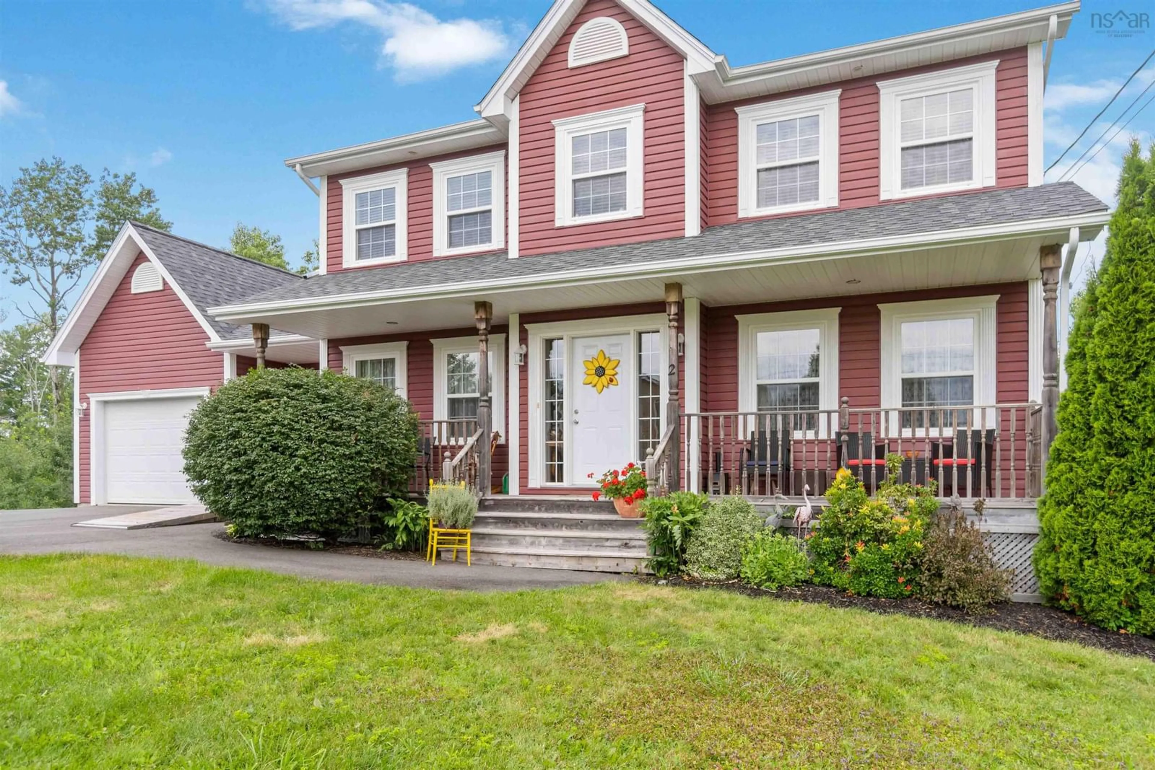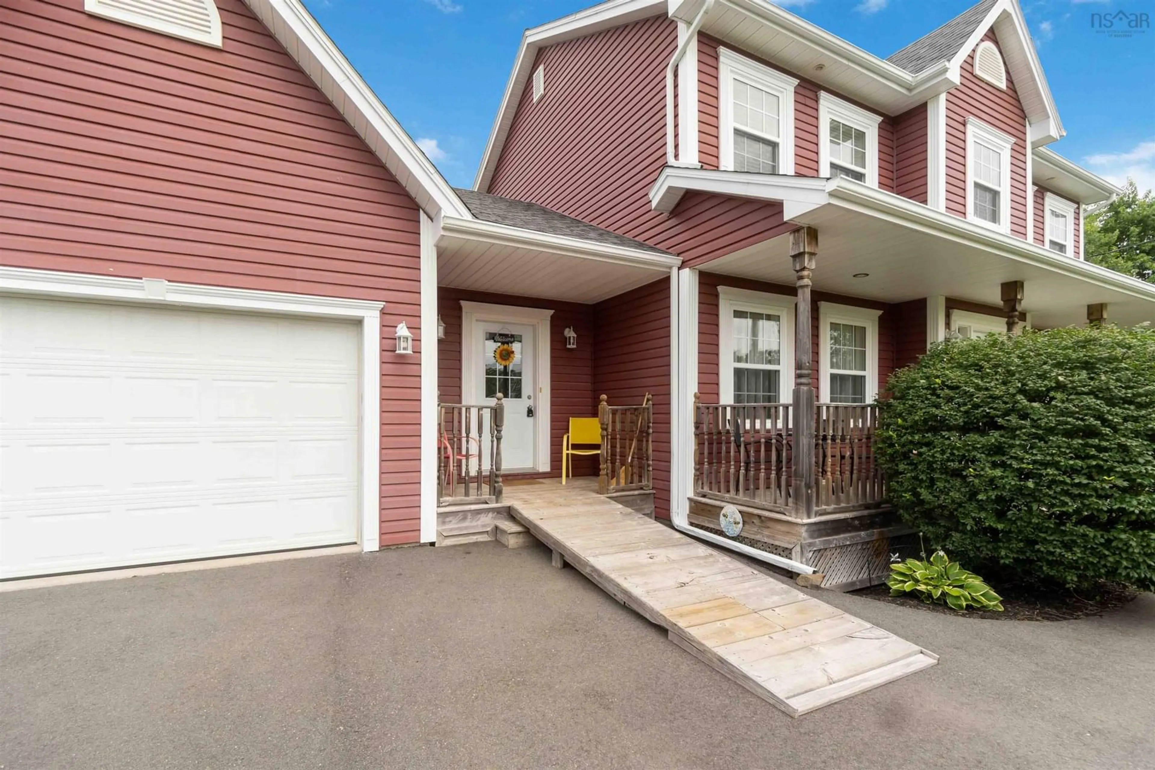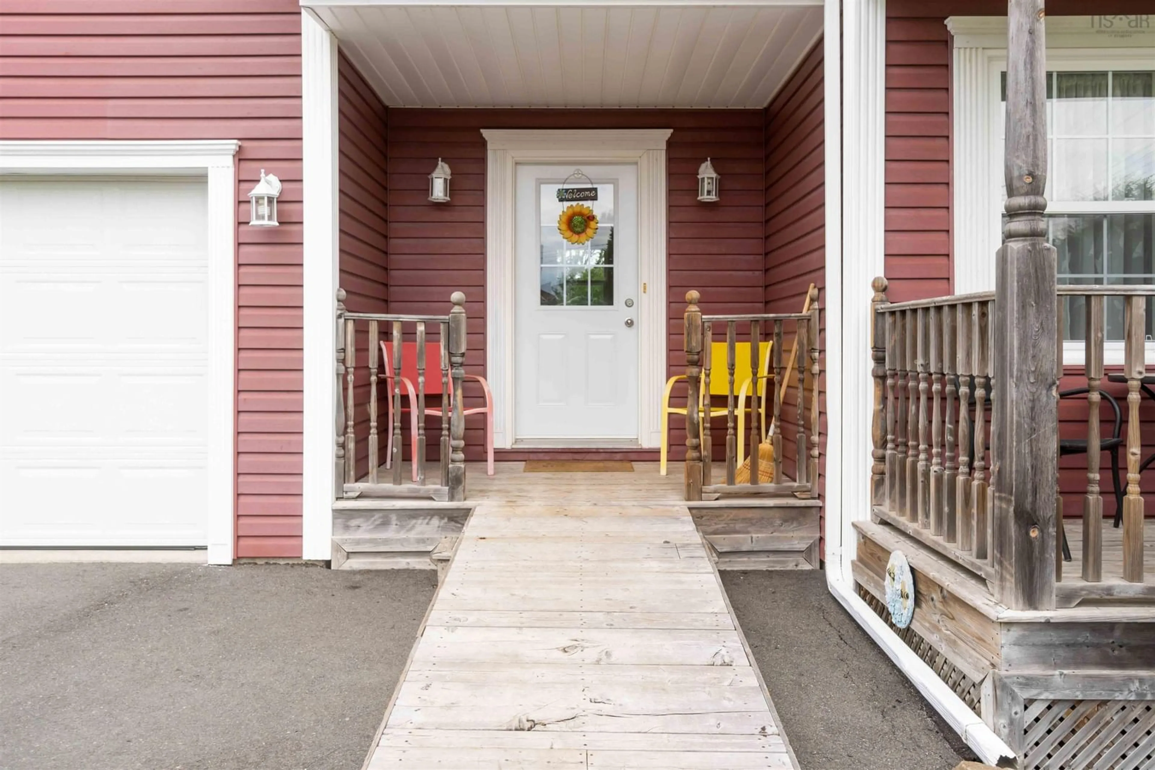2 Golden Eagle Dr, Kentville, Nova Scotia B4N 0E5
Contact us about this property
Highlights
Estimated ValueThis is the price Wahi expects this property to sell for.
The calculation is powered by our Instant Home Value Estimate, which uses current market and property price trends to estimate your home’s value with a 90% accuracy rate.Not available
Price/Sqft$220/sqft
Est. Mortgage$2,748/mo
Tax Amount ()-
Days On Market24 days
Total Days On MarketWahi shows you the total number of days a property has been on market, including days it's been off market then re-listed, as long as it's within 30 days of being off market.313 days
Description
Nestled in one of Kentville's most sought-after neighborhoods this executive 5-bedrm, 3.5-bath home offers so much convenience. Meticulously maintained and with exceptional curb appeal this property is move-in ready. Bright & welcoming from the front foyer, there's also mudroom access from the garage and Laundry to the kitchen with eat-in island and pantry. A Lovely Living rm plus a cozy flex space with propane fireplace on the Main. The dining area accessing the deck is perfect for entertaining. Upstairs find 2generously sized bedrms, a full family bath, and a luxurious primary suite with walk-in closet and spa-inspired ensuite with jet tub. Put your own personal touch on the lower level which offers 2 additional bedrooms, another full bath, and a large rec room with walkout to covered deck & stone patio ideal for a guest suite, multigenerational living, or an entertainment zone. Outside, beautiful landscaping with irrigation, double-paved drive, and a charming covered front porch. Heat Pump heating & cooling and new roof shingles (2024). Min's to shopping, VR hospital, NSCC, and Hwy 101. Upscale suburban living in a prime location. Don't miss your chance to call 2 Golden Eagle Drive home!
Property Details
Interior
Features
Main Floor Floor
Living Room
11.10 x 13.3Dining Room
12.4 x 11.2Eat In Kitchen
20.4 x 13Den/Office
11.3 x 12.4Exterior
Features
Parking
Garage spaces 2
Garage type -
Other parking spaces 2
Total parking spaces 4
Property History
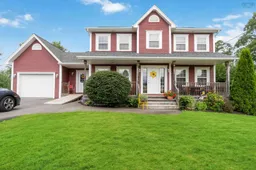 44
44