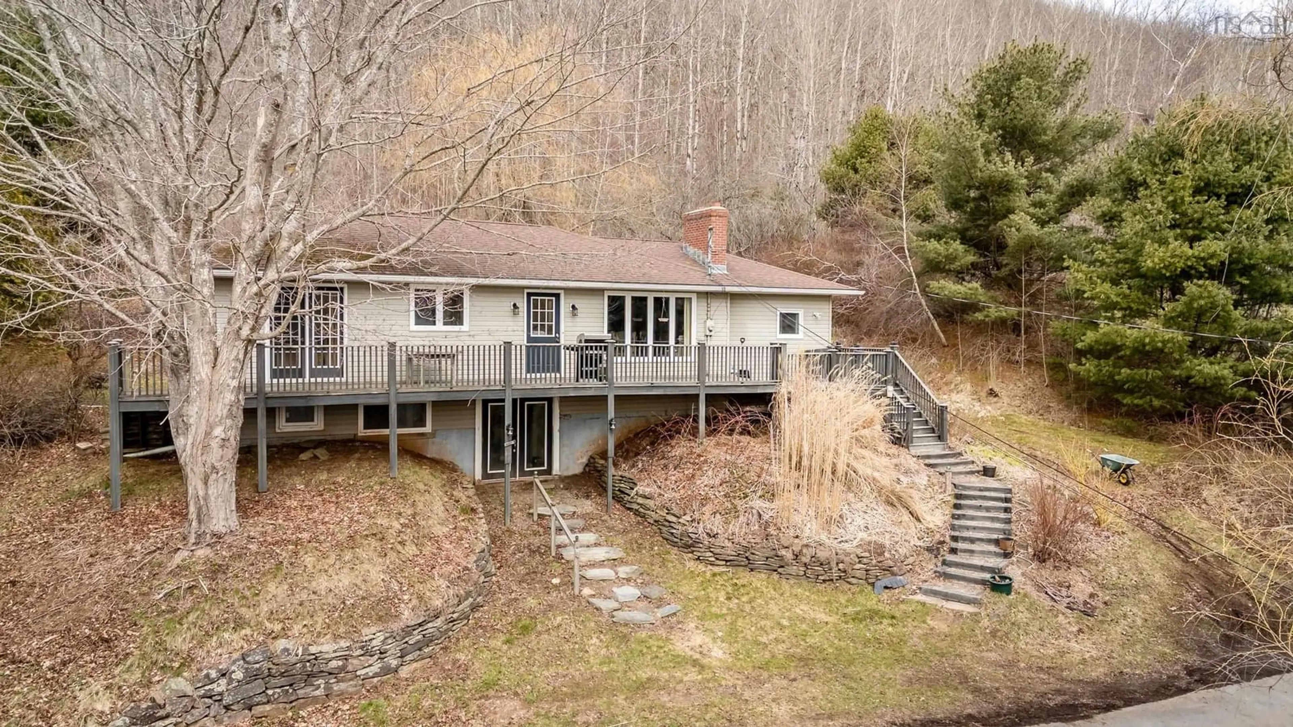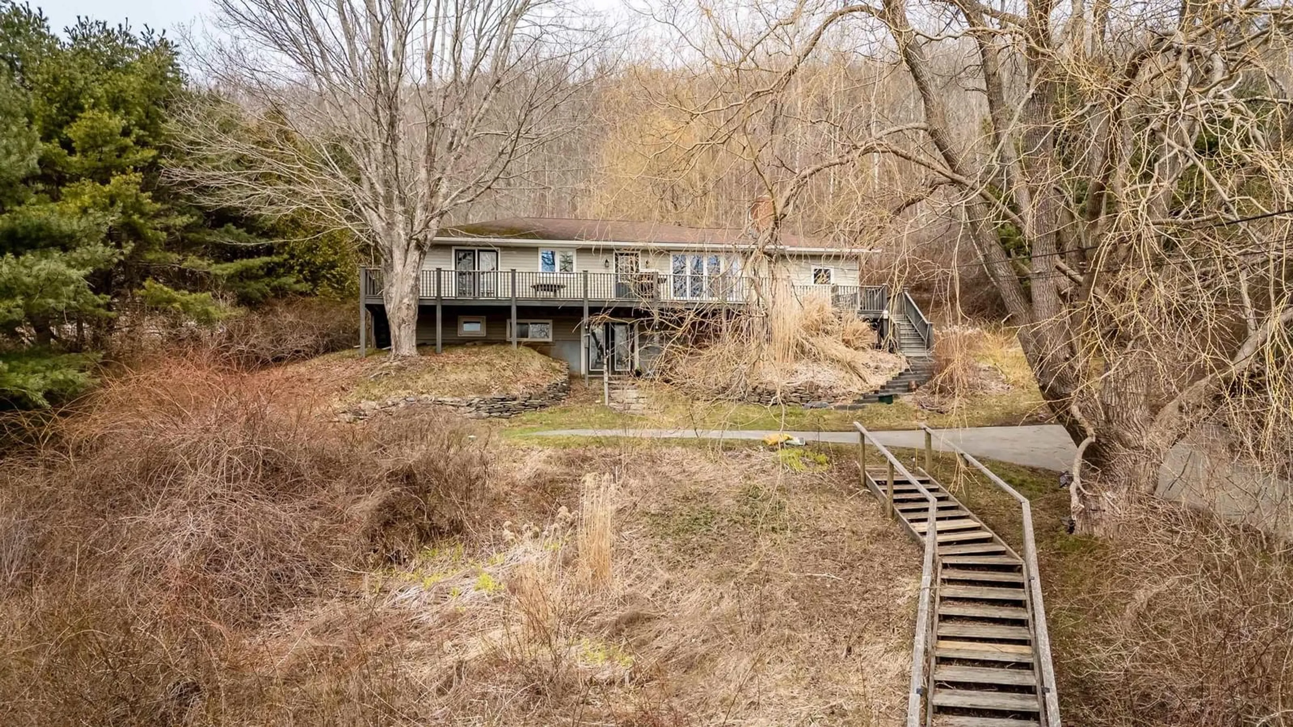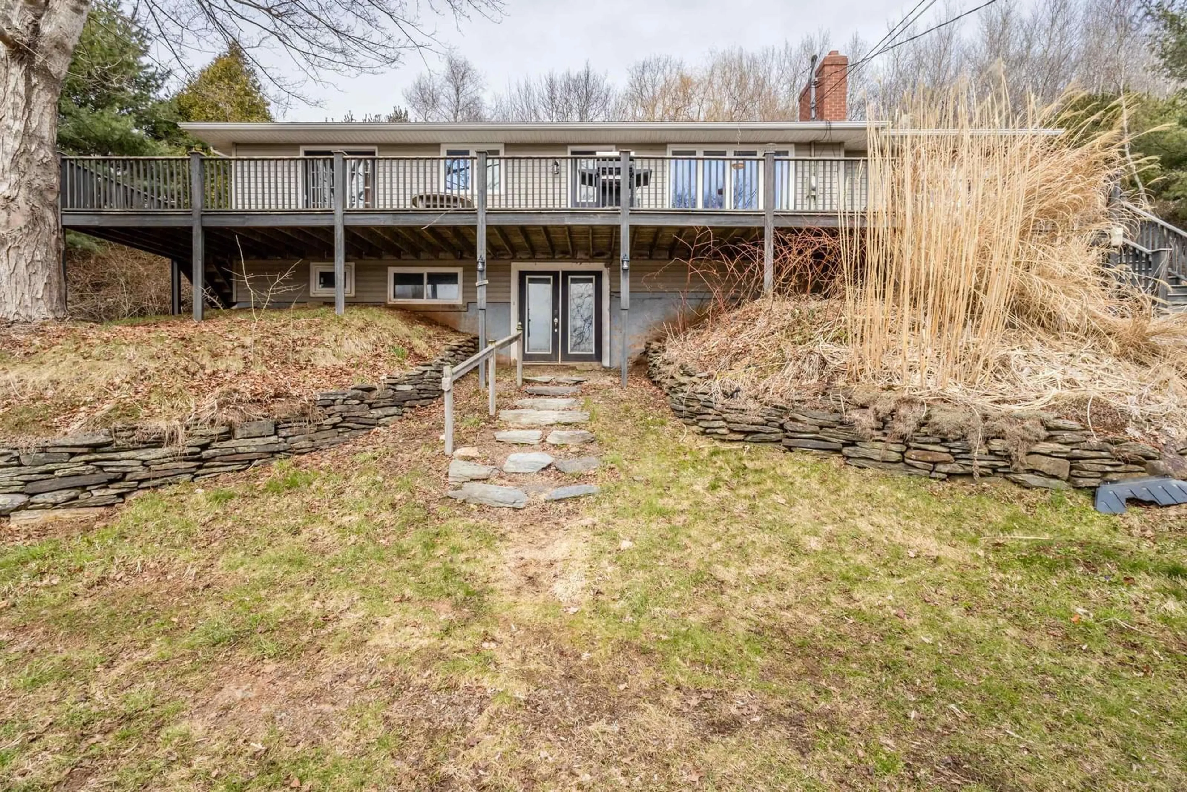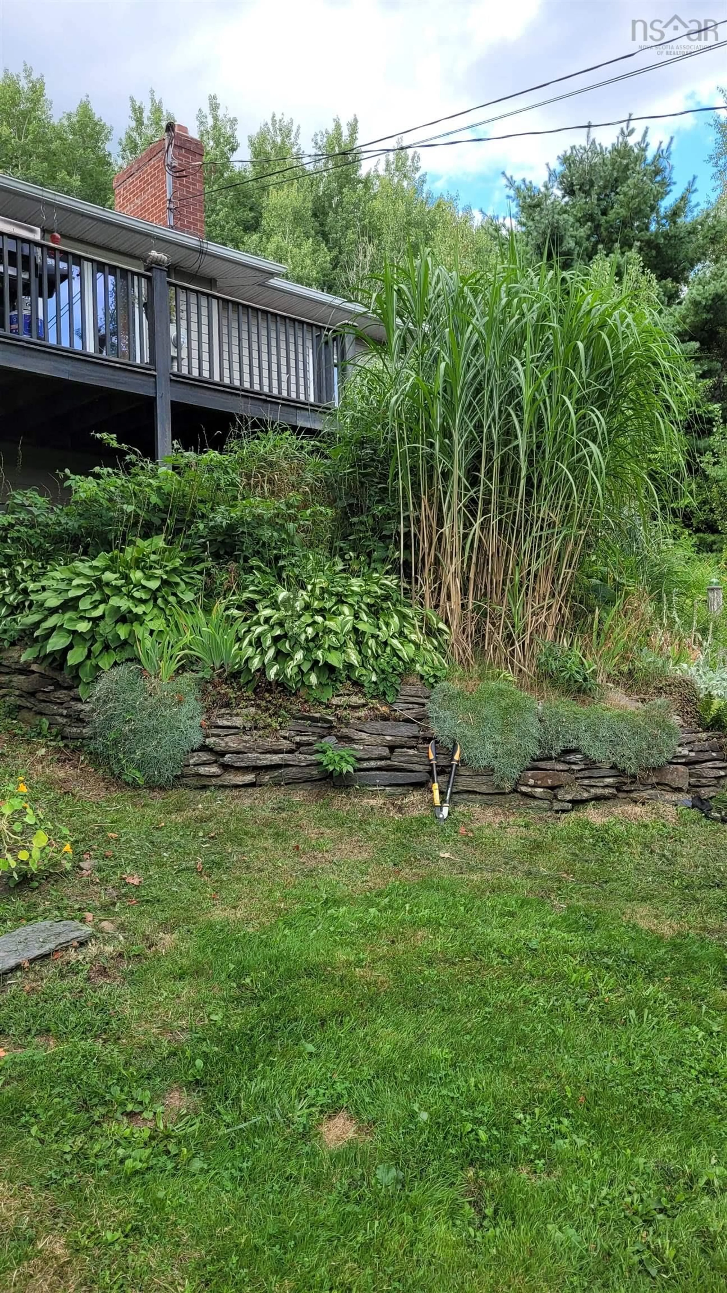1719 White Rock Rd, White Rock, Nova Scotia B4P 2R1
Contact us about this property
Highlights
Estimated valueThis is the price Wahi expects this property to sell for.
The calculation is powered by our Instant Home Value Estimate, which uses current market and property price trends to estimate your home’s value with a 90% accuracy rate.Not available
Price/Sqft$300/sqft
Monthly cost
Open Calculator
Description
Welcome to 1719 White Rock Road, a tranquil oasis just 5 minutes from the lively town of Wolfville and a short stroll from Benjamin Bridge and the scenic Gaspereau River. Set back from the road, this lovely rancher showcases beautiful vistas of the canal and the valley beyond. With around 1,200 square feet of finished space on the main floor, you'll enjoy a cozy living room with a fireplace, a welcoming family room, a spacious kitchen with plenty of cabinets, a dining room with spectacular views, 2 good sized bedrooms and a 4-piece bath. Elegant hardwood, ceramic, and laminate flooring flows seamlessly throughout the home. For year-round comfort, a heat pump ensures a perfect climate no matter the season. The downstairs area offers great versatility, featuring a large storage/workshop, a rec room, an additional bedroom, and a 3-piece bath with a walkout entrance, making it ideal for a home office, guest or in-law suite! Set on 1.94 acres of beautifully landscaped grounds, this property includes mature landscaping, fruit trees, a charming fish pond, and a paved driveway. It truly delivers the perfect blend of nature and comfort! Don't let this fantastic opportunity pass you by!
Property Details
Interior
Features
Main Floor Floor
Family Room
11.9 x 19.6Kitchen
12.11 x 11.2Dining Room
15.11 x 11.2Living Room
18.8 x 11.4Exterior
Features
Property History
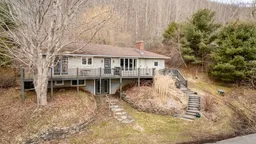 44
44
