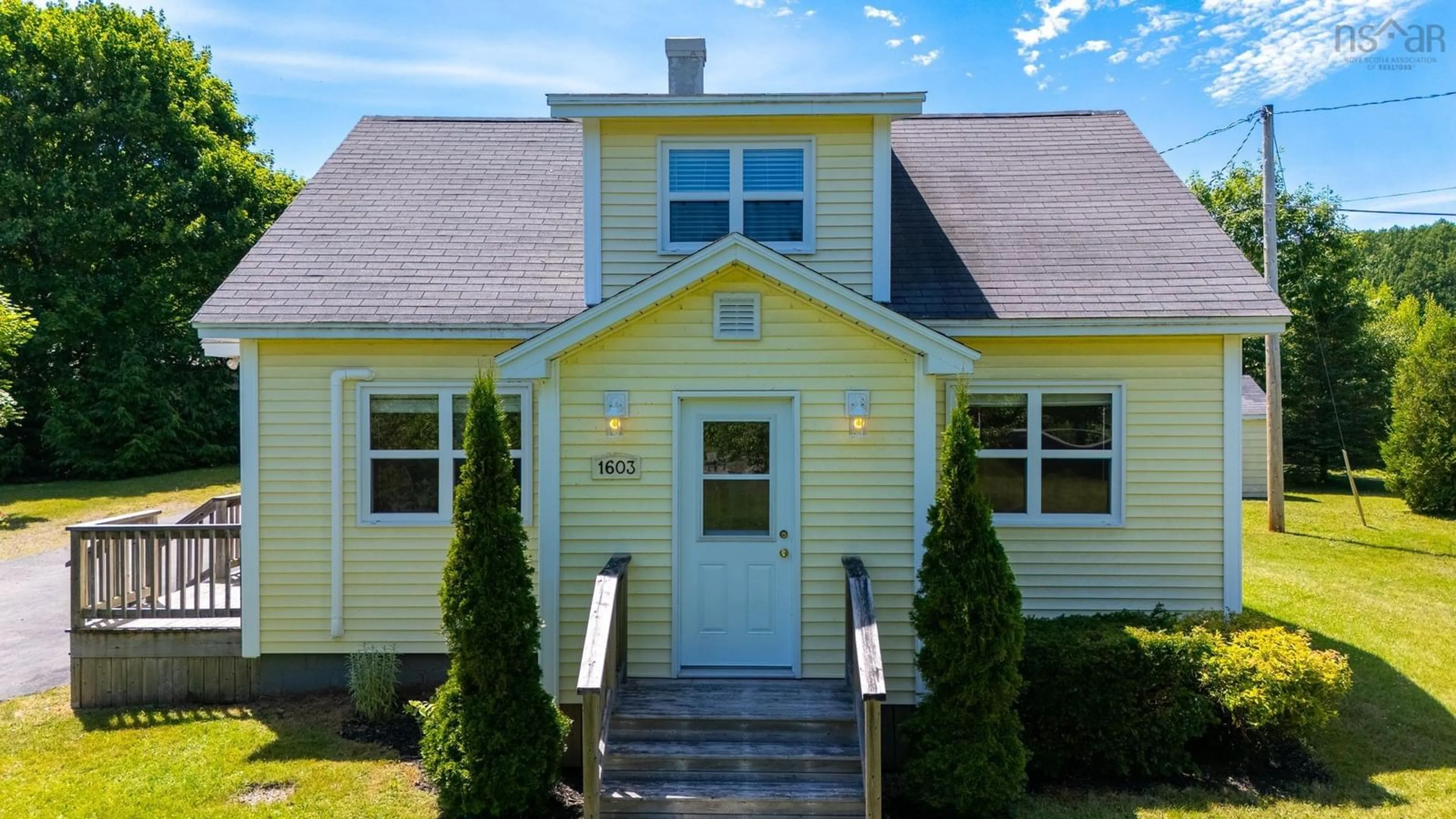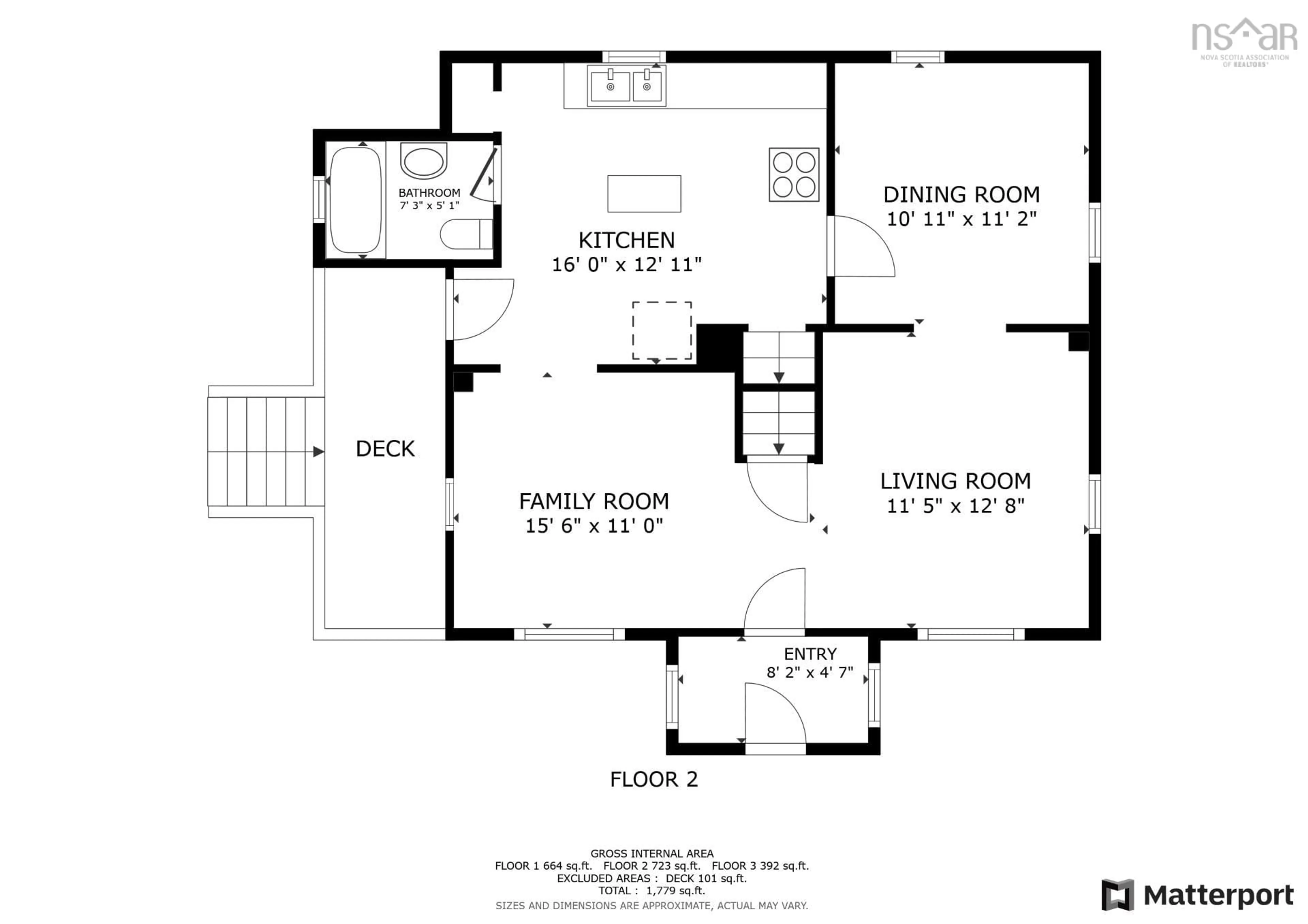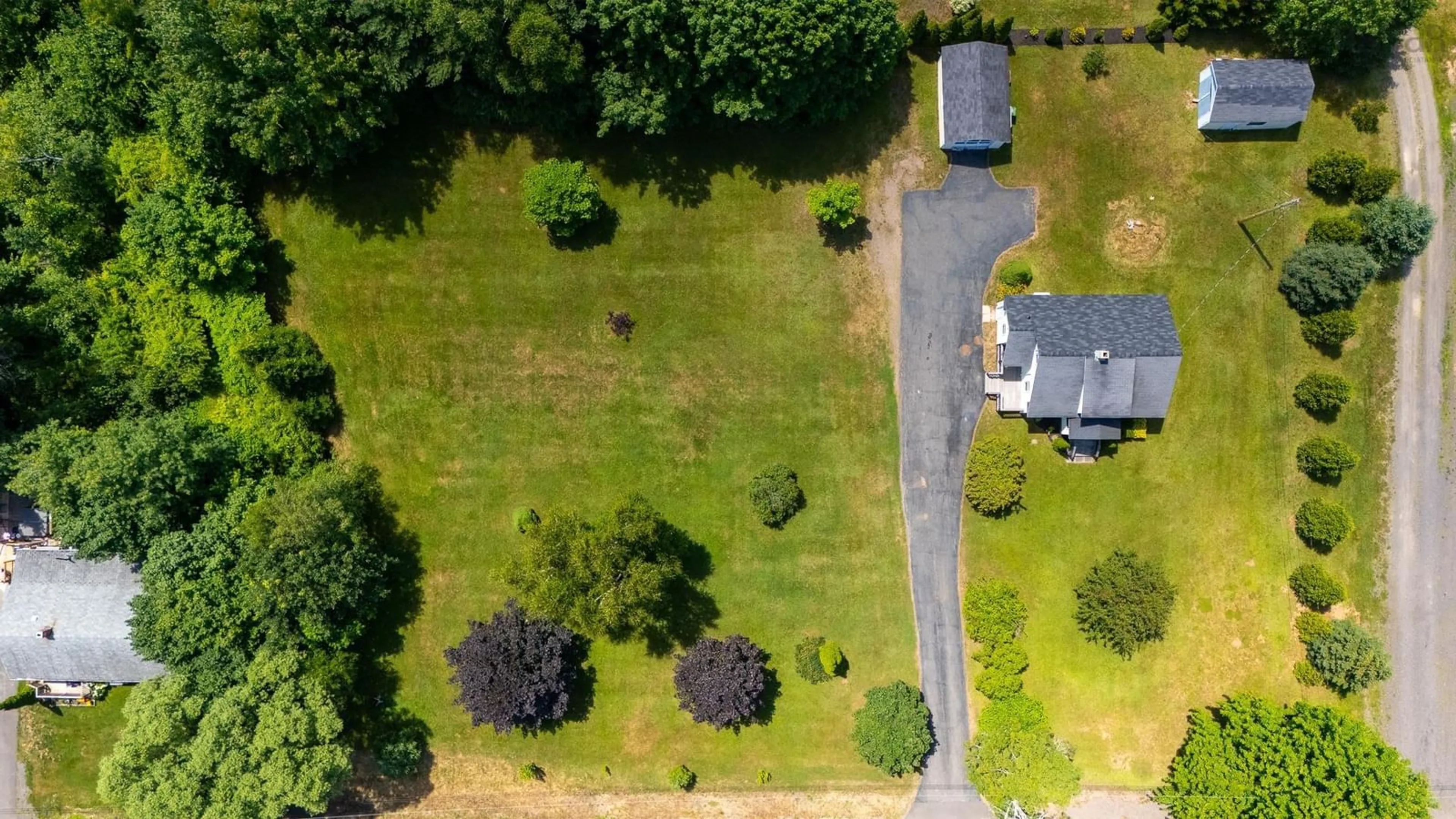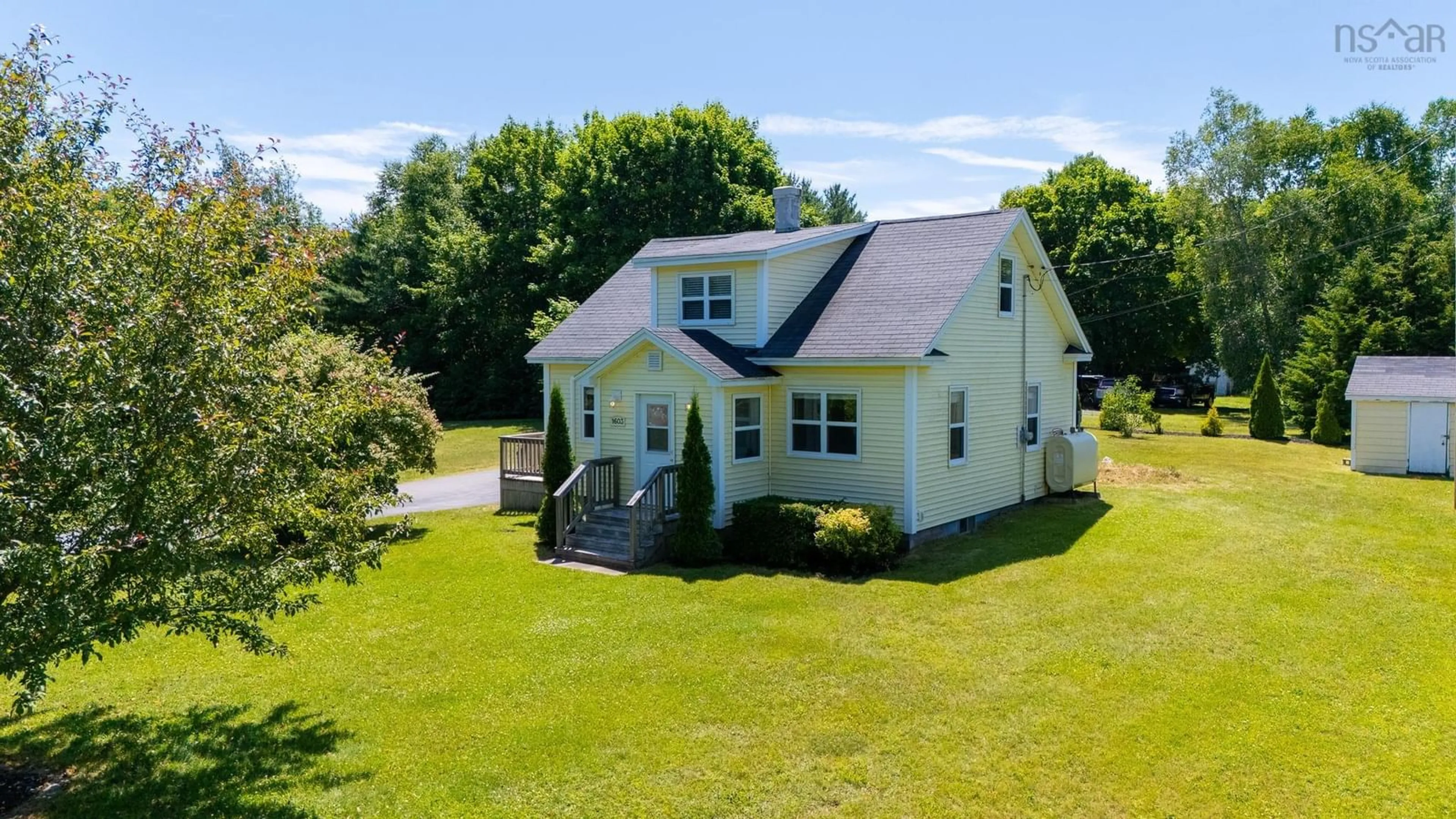1603 359 Hwy, Steam Mill, Nova Scotia B0P 1J0
Contact us about this property
Highlights
Estimated valueThis is the price Wahi expects this property to sell for.
The calculation is powered by our Instant Home Value Estimate, which uses current market and property price trends to estimate your home’s value with a 90% accuracy rate.Not available
Price/Sqft$272/sqft
Monthly cost
Open Calculator
Description
Welcome to 1603 Highway 359 – a charming and well-maintained home tucked away on a beautiful 1-acre lot in a desirable community just minutes from Kentville and New Minas. This 2-bedroom, 1-bathroom home offers a bright and inviting layout with a generous kitchen, open-concept living and dining area, and a versatile office/den on the main level that could easily serve as a third bedroom. You'll also find a welcoming front foyer and convenient 3-piece bathroom on this level. Wood floors run throughout most of the home, adding warmth and timeless character. Upstairs features two cozy bedrooms and an adorable landing nook—perfect for a quiet reading space or a sunny plant corner. Thoughtful upgrades include three new heat pumps (one on each level), newer windows, and roof. The house also features a long-paved driveway with extra parking at the back. The basement also offers walkout access to the backyard, adding flexibility for storage. Outdoors, enjoy the peace and privacy offered by mature hemlocks, red maples, and birch trees surrounding the property. The large, open yard is ideal for kids, pets, and summer gatherings. A single detached garage and additional large shed provide plenty of storage. This home radiates character with its preserved 1950s charm and has been lovingly cared for by the same family for generations. Located near parks, playgrounds, golf courses, and the scenic beauty of Halls Harbour and The Look-Off, this sweet spot is the perfect blend of country peace and convenient access.
Property Details
Interior
Features
Main Floor Floor
Kitchen
14' x 12'11Bath 1
5' x 7'3Dining Room
10'11 x 11'11Living Room
11'5 x 12'7Exterior
Features
Parking
Garage spaces 1
Garage type -
Other parking spaces 1
Total parking spaces 2
Property History
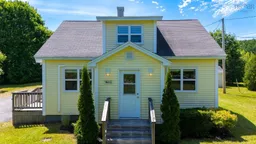 47
47
