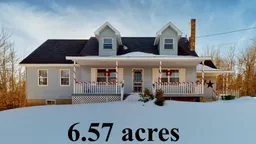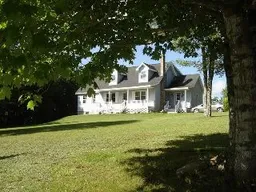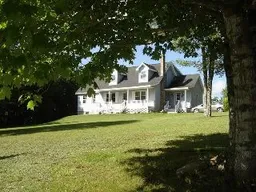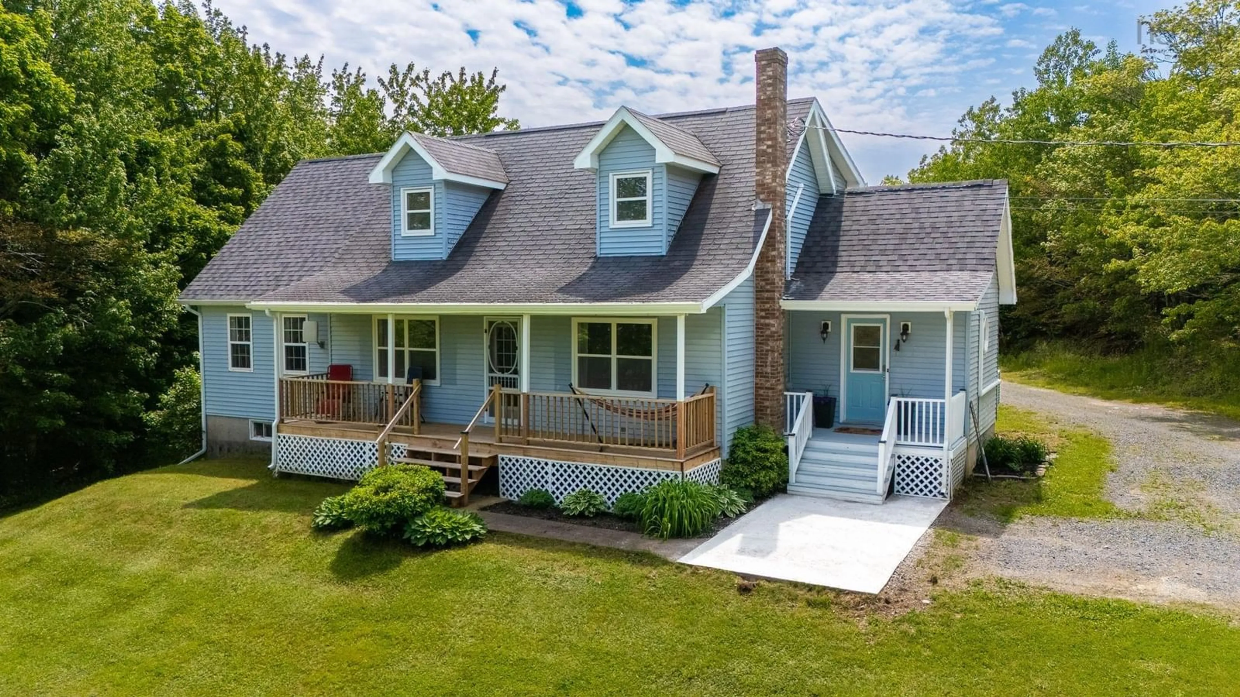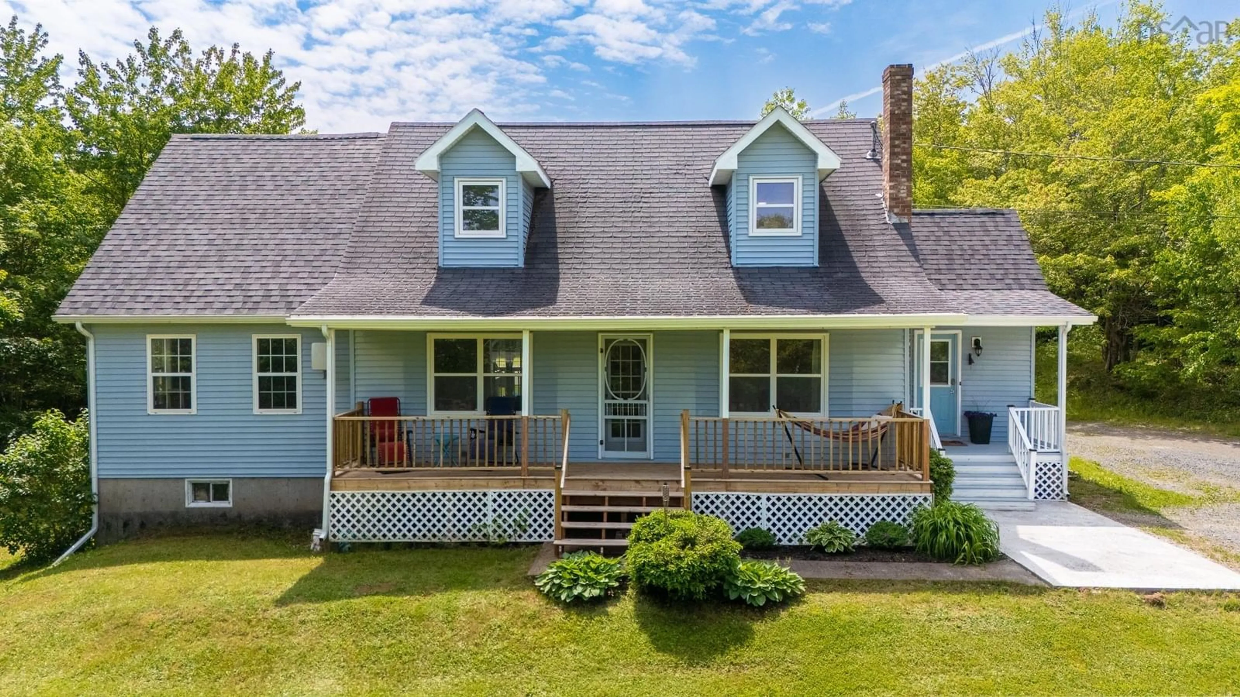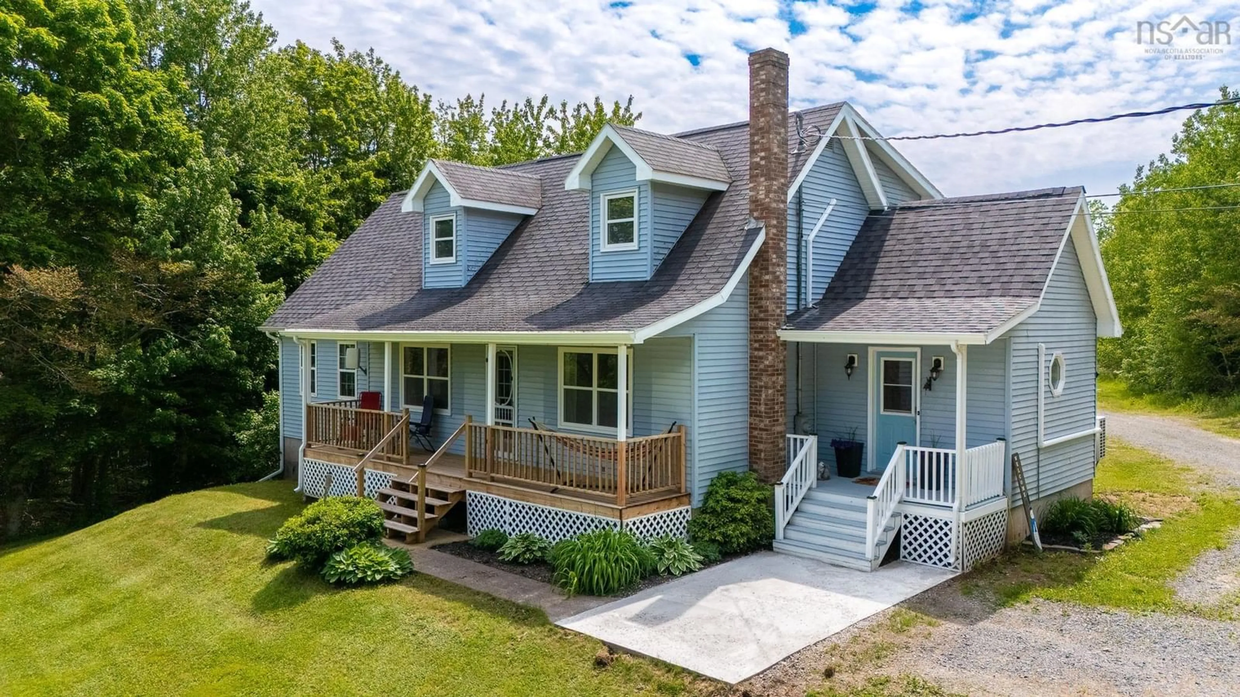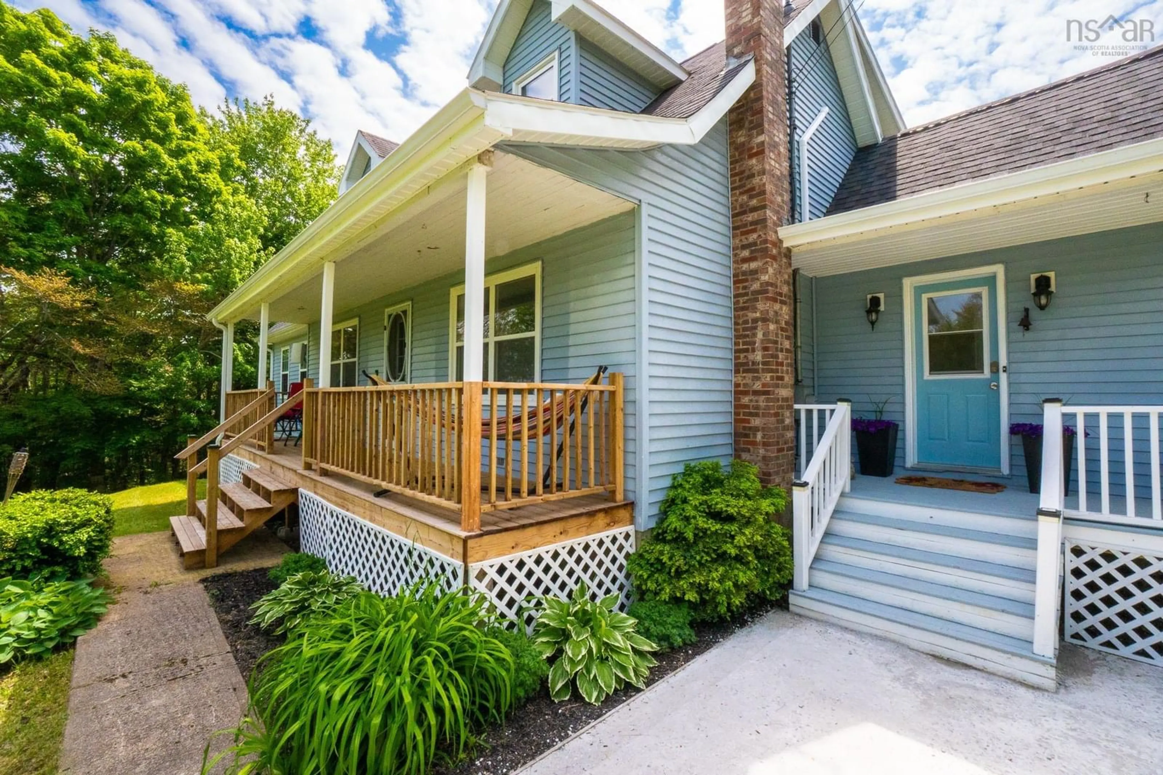1555 English Mountain Rd, Casey Corner, Nova Scotia B4N 3V8
Contact us about this property
Highlights
Estimated ValueThis is the price Wahi expects this property to sell for.
The calculation is powered by our Instant Home Value Estimate, which uses current market and property price trends to estimate your home’s value with a 90% accuracy rate.Not available
Price/Sqft$251/sqft
Est. Mortgage$2,358/mo
Tax Amount ()-
Days On Market17 hours
Description
Welcome to 1555 English Mountain Road, here you will find an outdoor adventure lover’s paradise! Close to all of the amenities of Coldbrook and with easy access to Highway 101, this home is perfectly situated on a 6.57 acre parcel that includes lots of mature trees for privacy, a perfectly serene pond and a small camp. From here you will have direct access to the OHV and snowmobile trails! This immaculate Cape Cod is an ideal home for the growing active family. The main floor boasts a spacious kitchen, an eating area, a separate dinning room, two large living areas, a 3-piece bath and a mud room. Many large windows bring in lots of natural light that brighten up the entire living space. Upstairs there are 3 large bedrooms and a 4-piece bath. There is ample storage throughout. The home is efficiently heated and cooled with multiple heat pumps. There are also electric base board heaters. The partially finished walkout basement, with roughed-in plumbing and some drywall, provides the opportunity to create even more living space. You can decide on the finishing touches. Two large decks adorn the front and the back of the home, perfect for outdoor cooking, entertaining, or just relaxing in the natural surroundings. A huge detached two-bay commercial garage with a hoist is the ideal workshop or place to store your toys. This home offers an incredible opportunity to live within the privacy and beauty of nature while being only minutes from the services that we all require – so don’t miss your chance and book your showing today!
Property Details
Interior
Features
Main Floor Floor
Kitchen
12'1 x 10'11Family Room
14'7 x 22'2Dining Room
10'11 x 11'5Dining Nook
11'1 x 10'11Exterior
Features
Parking
Garage spaces 2
Garage type -
Other parking spaces 0
Total parking spaces 2
Property History
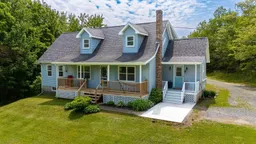 50
50