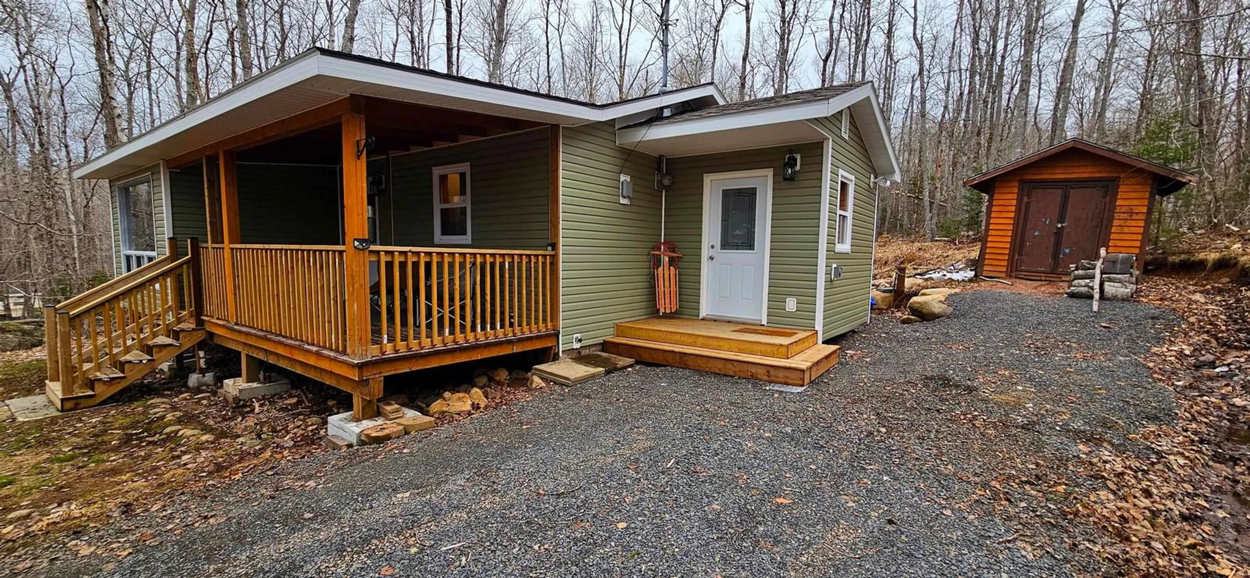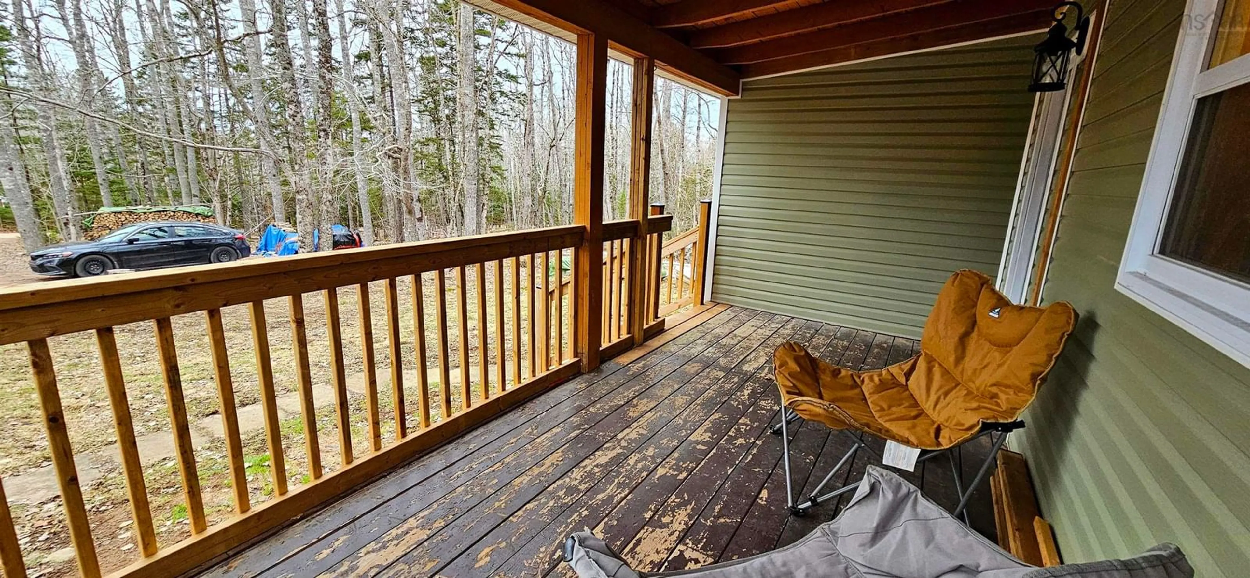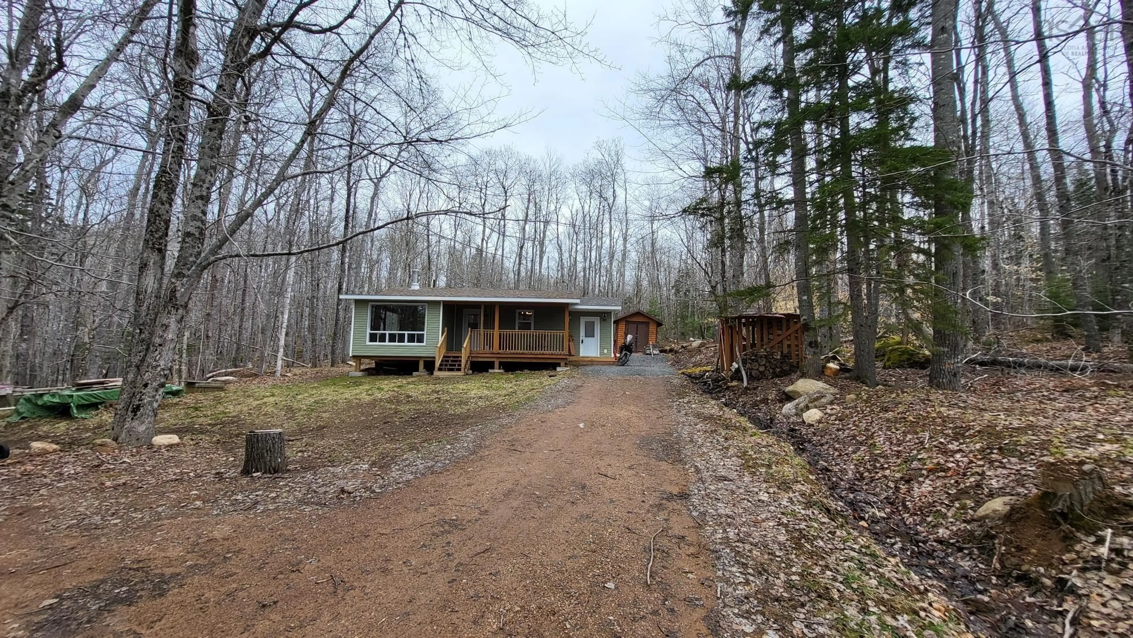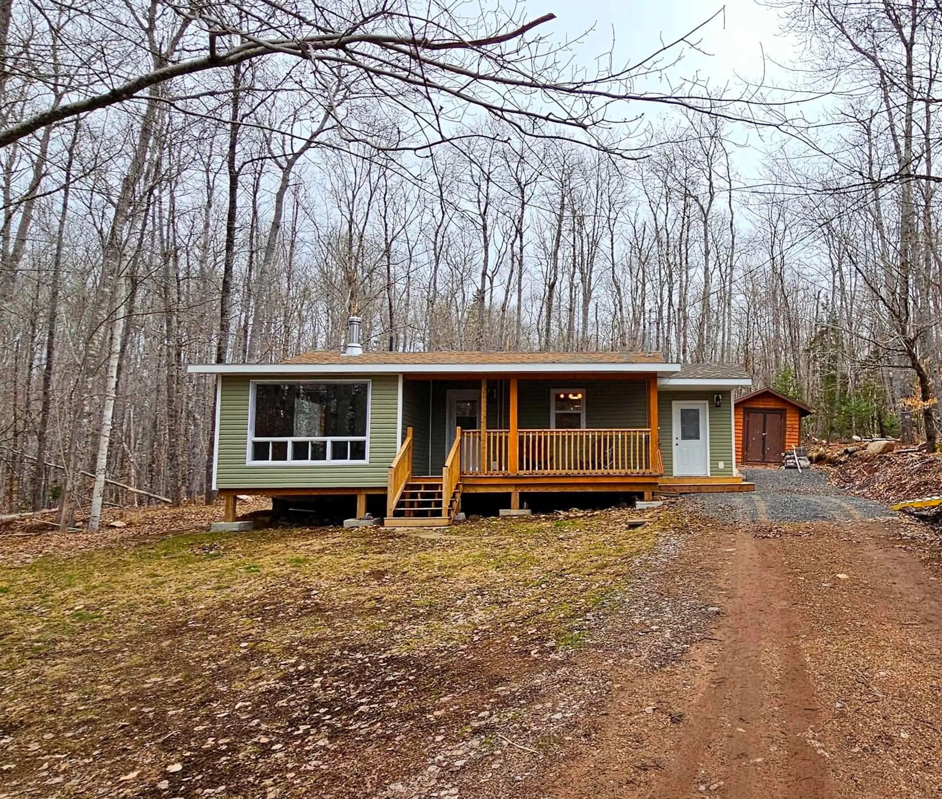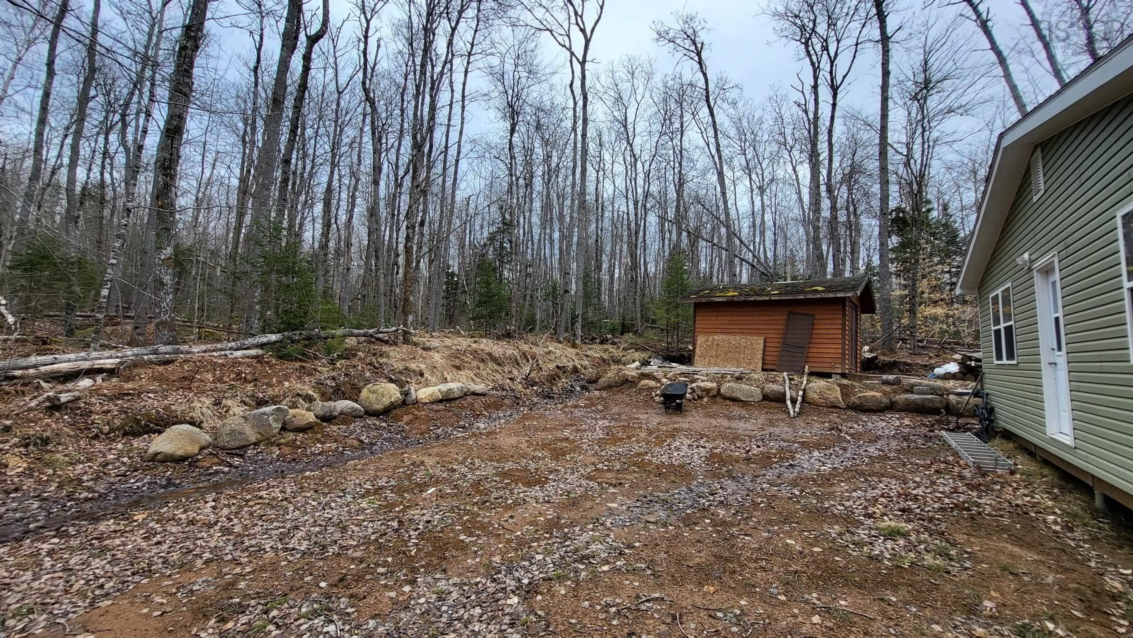152 Falkenham Road, East Dalhousie, Nova Scotia B0R 1H0
Contact us about this property
Highlights
Estimated ValueThis is the price Wahi expects this property to sell for.
The calculation is powered by our Instant Home Value Estimate, which uses current market and property price trends to estimate your home’s value with a 90% accuracy rate.Not available
Price/Sqft$228/sqft
Est. Mortgage$1,095/mo
Maintenance fees$345/mo
Tax Amount ()-
Days On Market52 days
Description
Welcome to Lake Torment! This updated year-round retreat offers 2 bedrooms, 1 bathroom, a spacious eat-in kitchen, a cozy living room, and a welcoming verandah—perfect for enjoying cottage country living. Recent renovations include a new roof, vinyl siding, updated vinyl plank flooring, updated kitchen and bathroom, upgraded plumbing, new electrical outlets and fixtures, as well as insulation in the attic and walls. The crawl space has been spray-foamed, and most walls have been replaced with gyprock. Additional updates include a new submersible well pump, hot and cold water tanks, and a heat pump. 100-amp fuse panel. Includes a 10’ x 18’ shed for extra storage. With deeded access to the cherished Lake Torment, you can enjoy serene waterside activities while finding peace and privacy on this 1.62-acre lot. High-speed fibre-optic internet is available, ensuring you stay connected. Conveniently located—just 30 minutes from Aylesford, 50 minutes from Kentville, and 1.5 hours from Halifax. New owner to become a member of the Lake Torment East Road Association at a yearly cost of $345 (paid on property tax bill). Included: Stackable Washer and Dryer, Fridge, Stove, Dishwasher, Microwave/Rangehood Combo, Island & Stools and Woodstove.
Property Details
Interior
Features
Main Floor Floor
Eat In Kitchen
15'9 x 12'5Living Room
16'1 x 10'78'1Laundry/Bath
9'1 x 8Bedroom
12'3 x 9'9Exterior
Features
Parking
Garage spaces -
Garage type -
Total parking spaces 1
Condo Details
Inclusions
Property History
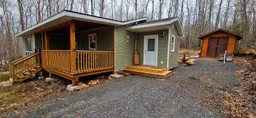 36
36
