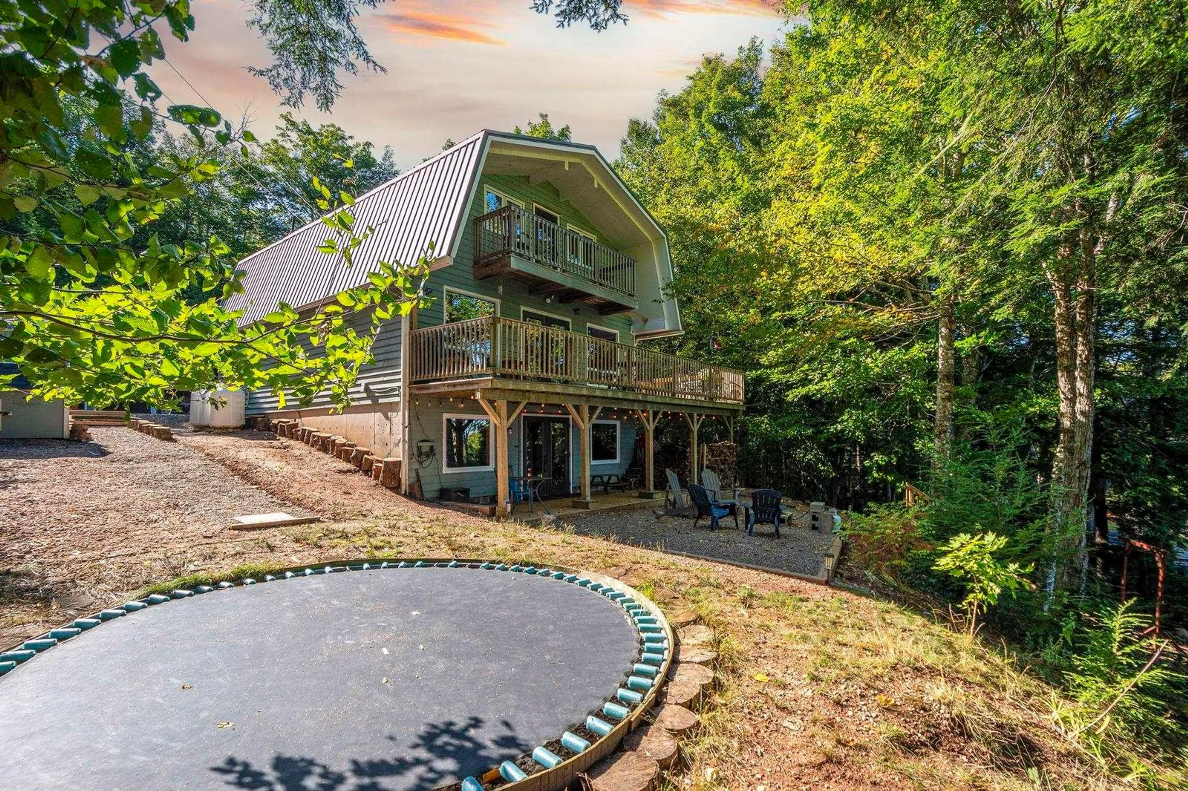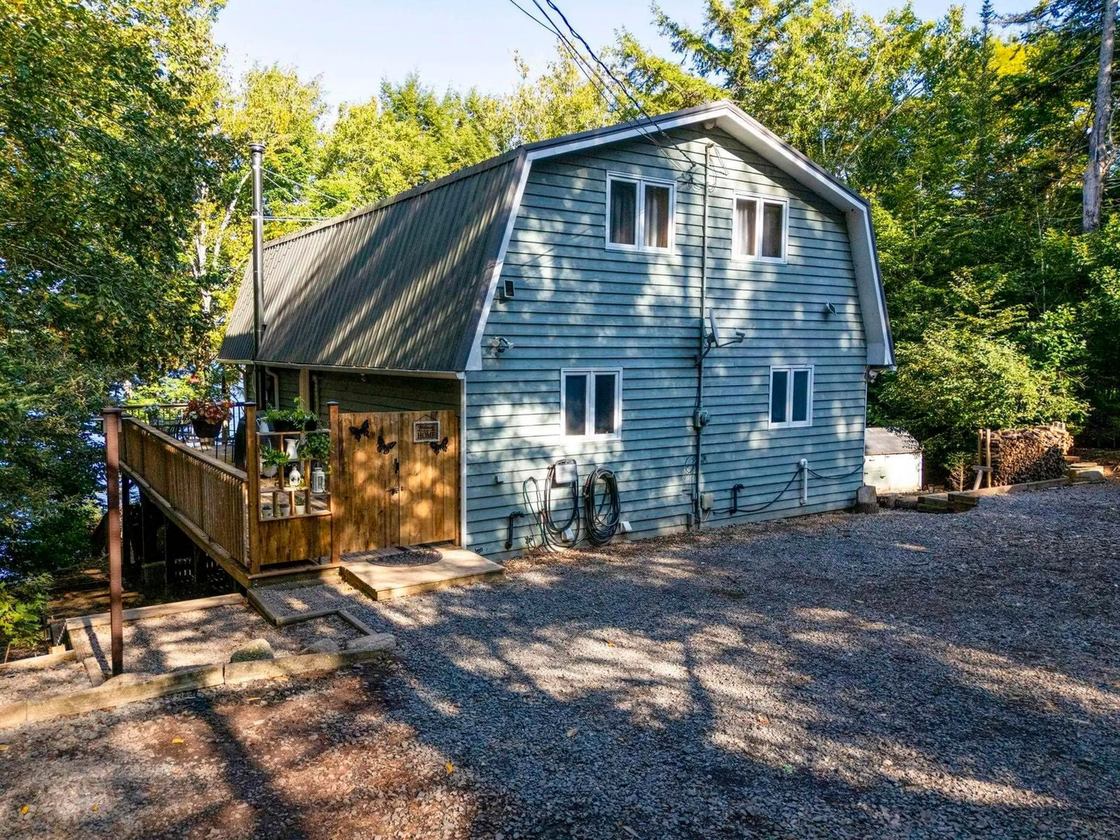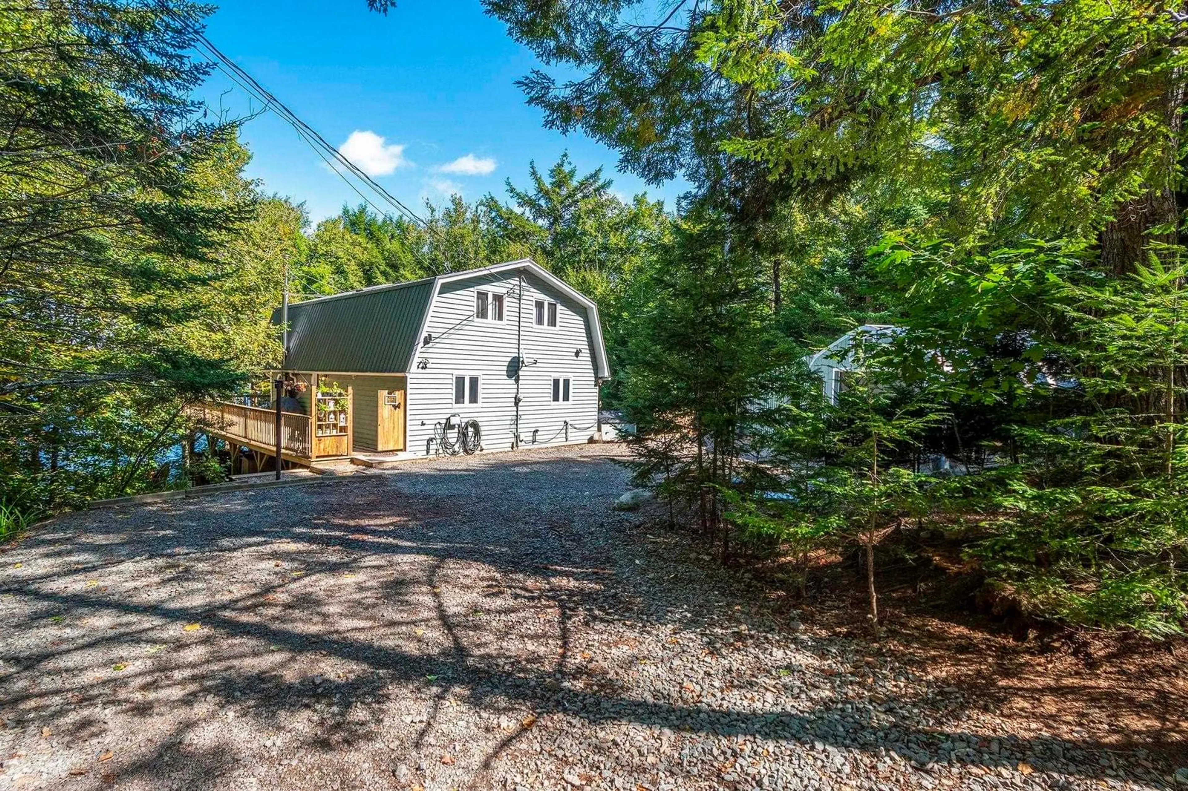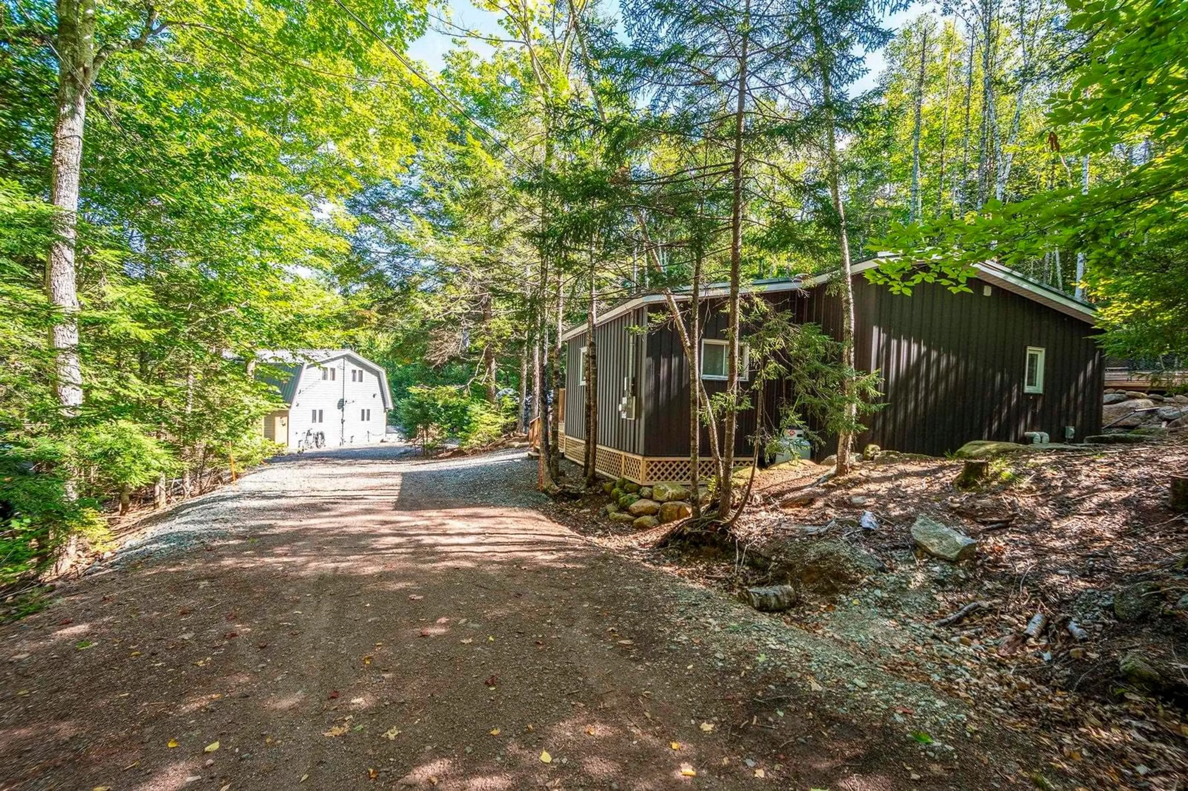120 Lakeside Dr, East Dalhousie, Nova Scotia B0R 1H0
Contact us about this property
Highlights
Estimated valueThis is the price Wahi expects this property to sell for.
The calculation is powered by our Instant Home Value Estimate, which uses current market and property price trends to estimate your home’s value with a 90% accuracy rate.Not available
Price/Sqft$342/sqft
Monthly cost
Open Calculator
Description
Imagine waking up to sparkling water views, stepping onto your deck with coffee in hand, and ending the day with a lakeside bonfire… That’s life at 120 Lakeside Drive, a rare waterfront gem on Lake Torment offering true East Coast living! This year-round home features 3 bedrooms, 2 bathrooms, and a fully finished walkout basement with its own kitchen, bedroom, and cozy wood fireplace, perfect for guests or extended family. Inside, enjoy hardwood floors (2025), fresh paint (2024/2025), a propane fireplace (2019), and a renovated kitchen (2019 & 2024) with solid pine cabinets, granite counters, propane cooktop, wall oven, under-mount sink, live-edge shelving, and stainless steel fridge (2022). Thoughtful upgrades include interior pine doors, updated light fixtures, and doors with a digital keypad. Bell Aliant Fibre Op makes virtual work seamless, with sellers currently working from home. The loft retreat offers new flooring (2024), a walk-in closet, updated lighting, and a private deck. The walkout basement (776.5 sq ft, 2022) has a kitchen, bathroom with rainfall shower, family room with certified wood stove, laundry hookups, and waterproof flooring with locally sourced wood ceilings. Outside, enjoy landscaped grounds, private beach with stone steps, ponds, in-ground trampoline, woodshed, garage with storage, multiple parking pads, and decks from the main and basement levels. Structural upgrades include a metal roof (2022), propane tankless hot water (2022), new pressure tank (2024), upgraded heating, and a generator panel. A separate 3 room office/studio (745 sq ft) with kitchen, bathroom, living space, deck, and propane cooktop adds versatility for virtual work or hobbies.. Whether it’s morning coffee on the deck, evenings by the fire, or summers spent swimming and boating, this property isn’t just a home, it’s a lakeside lifestyle that captures the heart of Nova Scotia!
Property Details
Interior
Features
Main Floor Floor
Living Room
16'7 x 16'11Kitchen
10'7 x 11'Dining Room
8'5 x 5'6Bath 1
7'8 x 5'6Exterior
Features
Property History
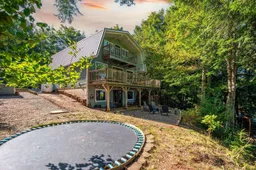
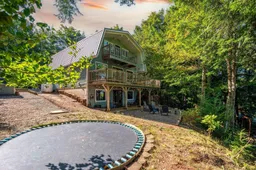 50
50
