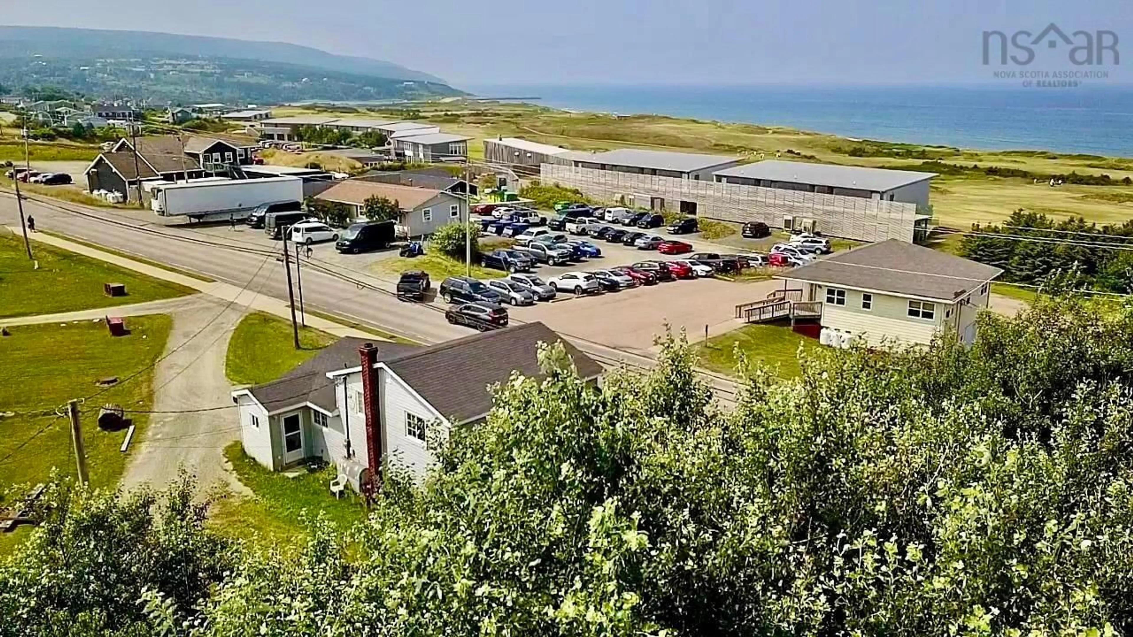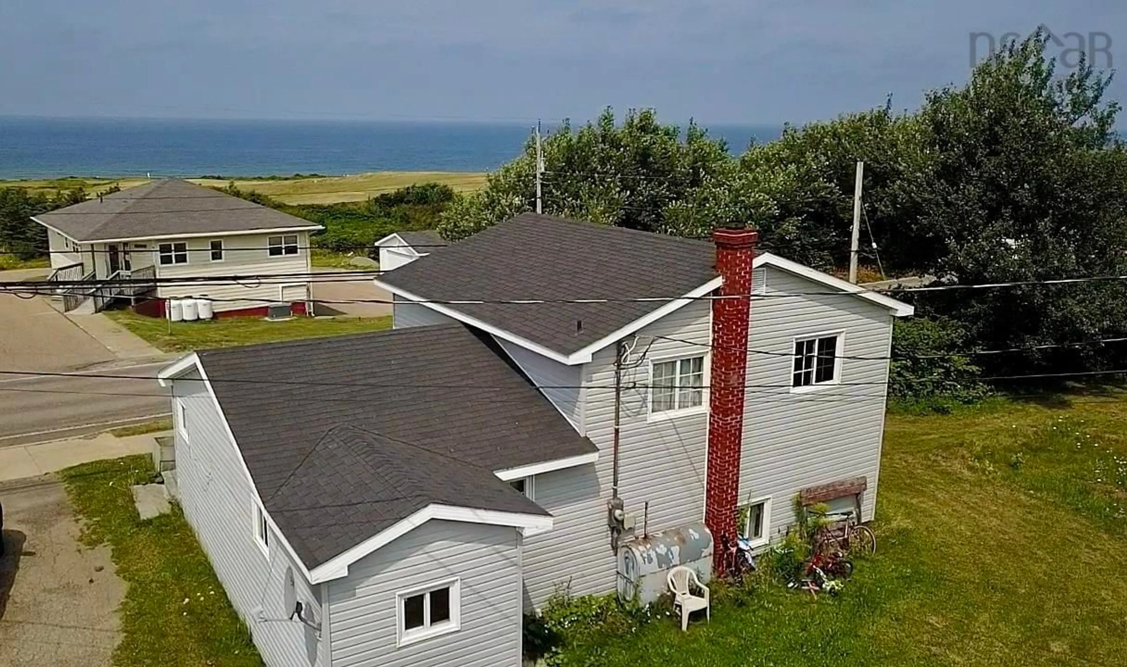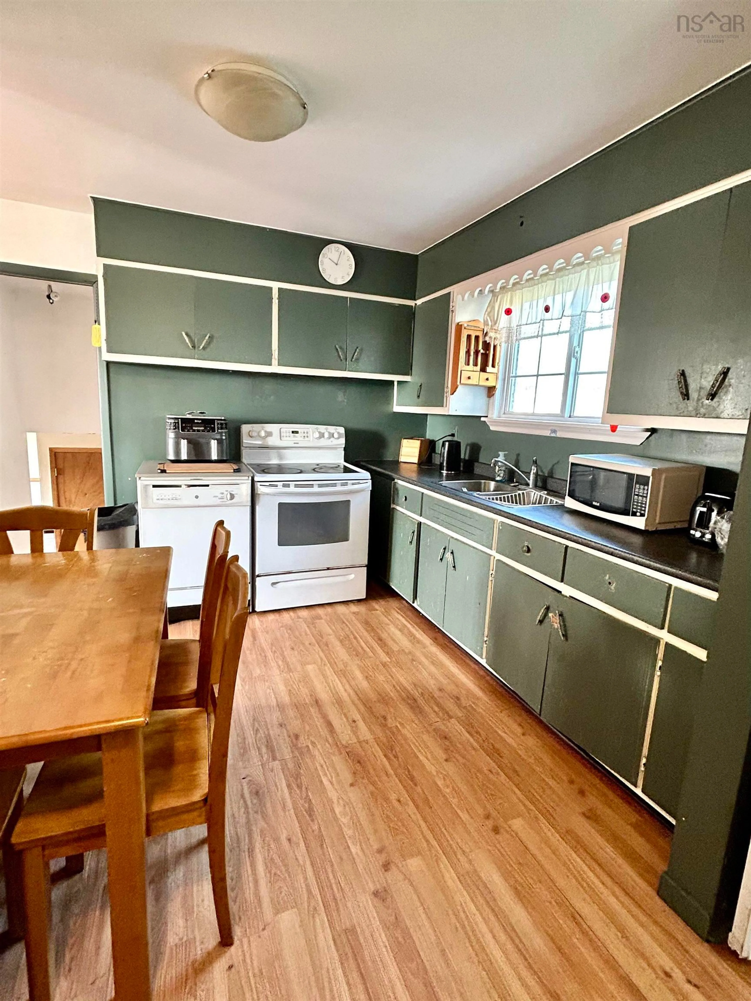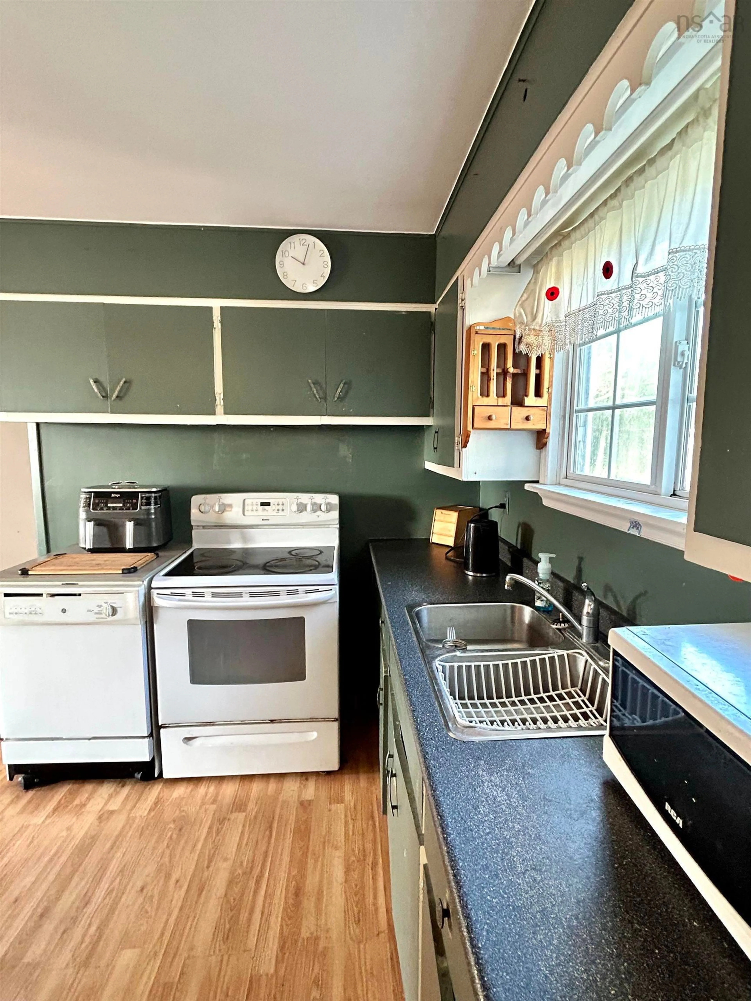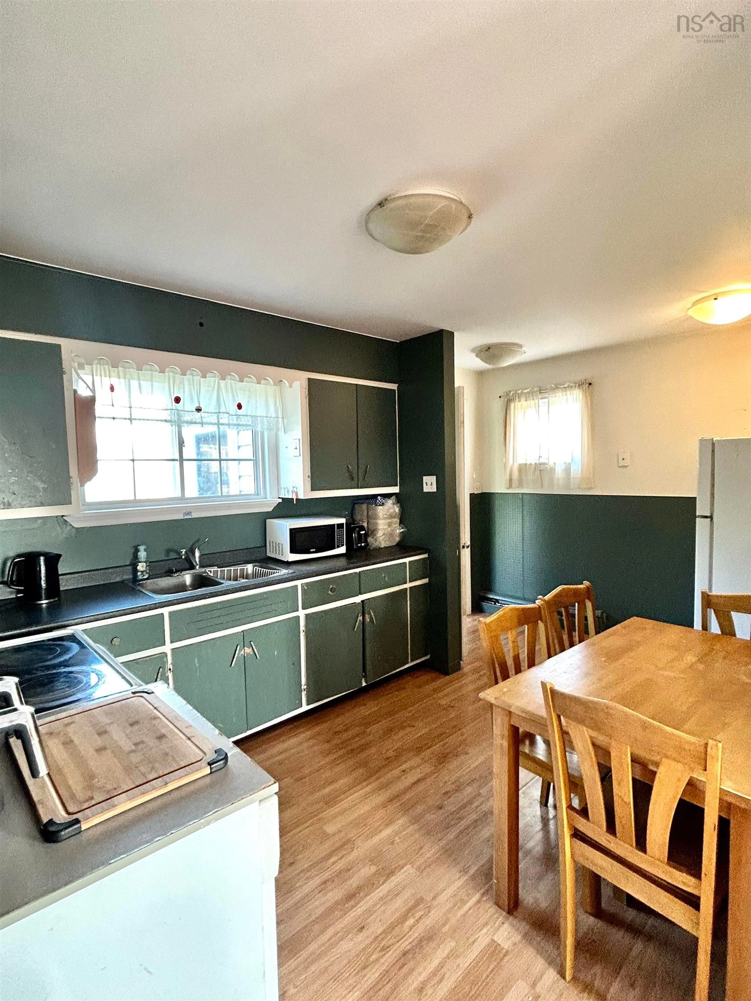15996 Central Ave, Inverness, Nova Scotia B0E 1N0
Contact us about this property
Highlights
Estimated valueThis is the price Wahi expects this property to sell for.
The calculation is powered by our Instant Home Value Estimate, which uses current market and property price trends to estimate your home’s value with a 90% accuracy rate.Not available
Price/Sqft$239/sqft
Monthly cost
Open Calculator
Description
A perfectly situated two bedroom home located in the vibrant seaside town of Inverness. Sure to be captivated by its location's convenience and view, this home has much to offer. The kitchen is a generous size that extends to a cozy main level living area with large ocean facing windows. The upper level has two bedrooms including the primary bedroom which is quite large and offers ample closet space. The second level is also equipped with a large washroom. The lower level of the home has the perfect sized space for an entertainment room or kids play area. The lower level is also home to a half bath, utility room & laundry. Ample storage, well sized rooms, and great layout all contribute to the home's charm and character. The neighborhood is well maintained, quiet and small. The right side of the property is a beautiful yard with space for both garden and flower beds. Some basic cosmetic work, a modest modern touch, and tlc around its exterior would transform this home into something quite exciting. Cabot Links Golf is directly across the road, as is an accessible path that leads you straight to the beach. Restaurants, coffee shops, hospital, school, raceway, & more are all within walking distance. Don't miss your chance! This well located and spacious home won't last long.
Property Details
Interior
Features
2nd Level Floor
Bedroom
14 x 10Bedroom
12 x 11Bath 1
10 x 9Property History
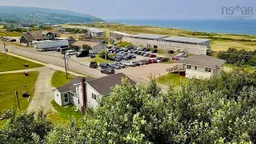 30
30
