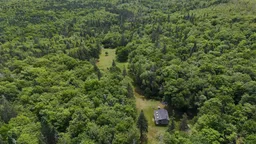Your Off-Grid Acreage in Central Cape Breton. Located just 3.8 km from Trans Canada Highway 105, this 38-acre property offers an off-grid cabin and shed with direct access from a public gravel road. Formerly farmland, the acreage features gently sloping terrain with a mix of hardwood and softwood trees, marked boundaries, and approximately 3.5 acres of cleared and mowed land. The 24' x 12' cabin, built in 1985, is insulated for year-round use, heated with a wood stove, and includes a propane cook stove, solar and USB rechargeable lighting, and a 24' x 8' covered deck. The newer 10' x 12' storage shed includes shelving and a ramp for accessibility. Additional features include an outhouse, two freshwater springs, apple trees, a pond, fire pit, gated driveway, and established trails throughout the property. Recent updates within the last 10 years include new windows, doors, roof, decking, and the propane cook stove. The property provides direct access to hundreds of kilometres of dirt roads, and is in proximity to snowmobile and ATV clubs. Shopping and amenities can be found in nearby Whycocomagh and Port Hawkesbury. This private escape is your opportunity to purchase an affordable cottage for summer or winter escape. Call your agent today for a viewing of this property and see for yourself!
Inclusions: Stove - Gas
 43
43


