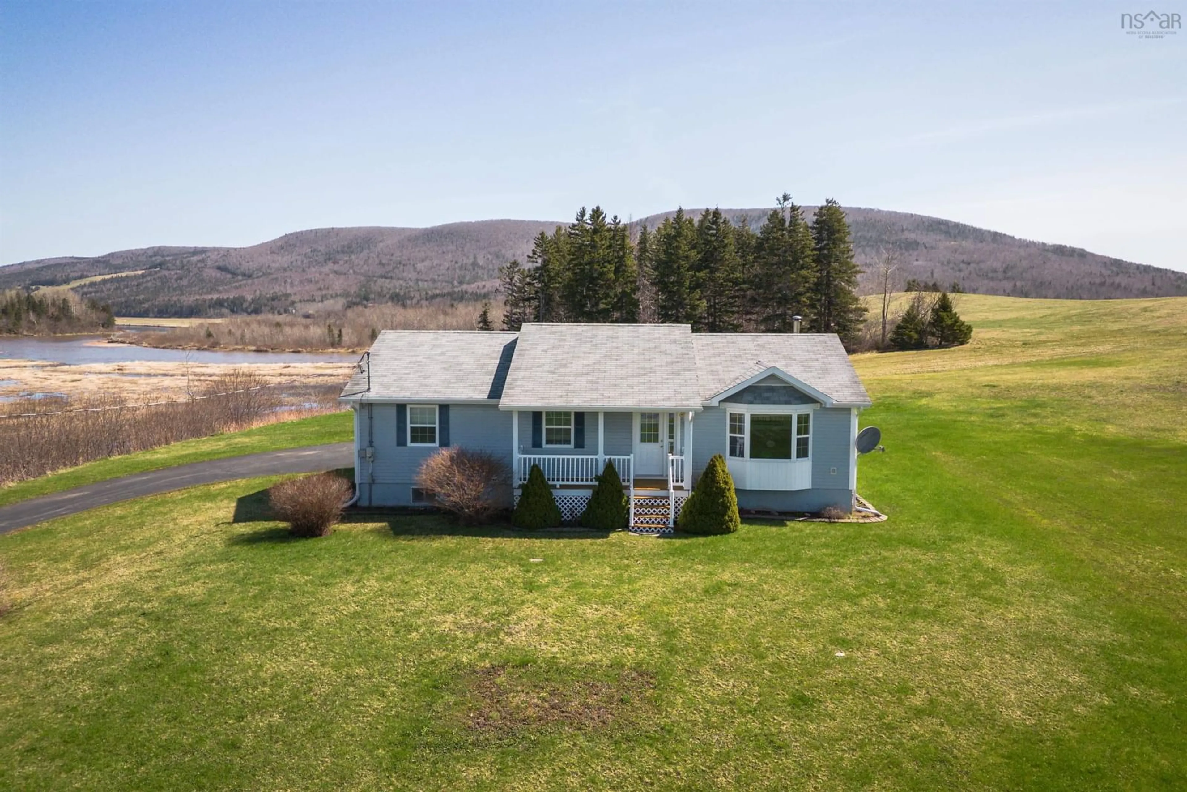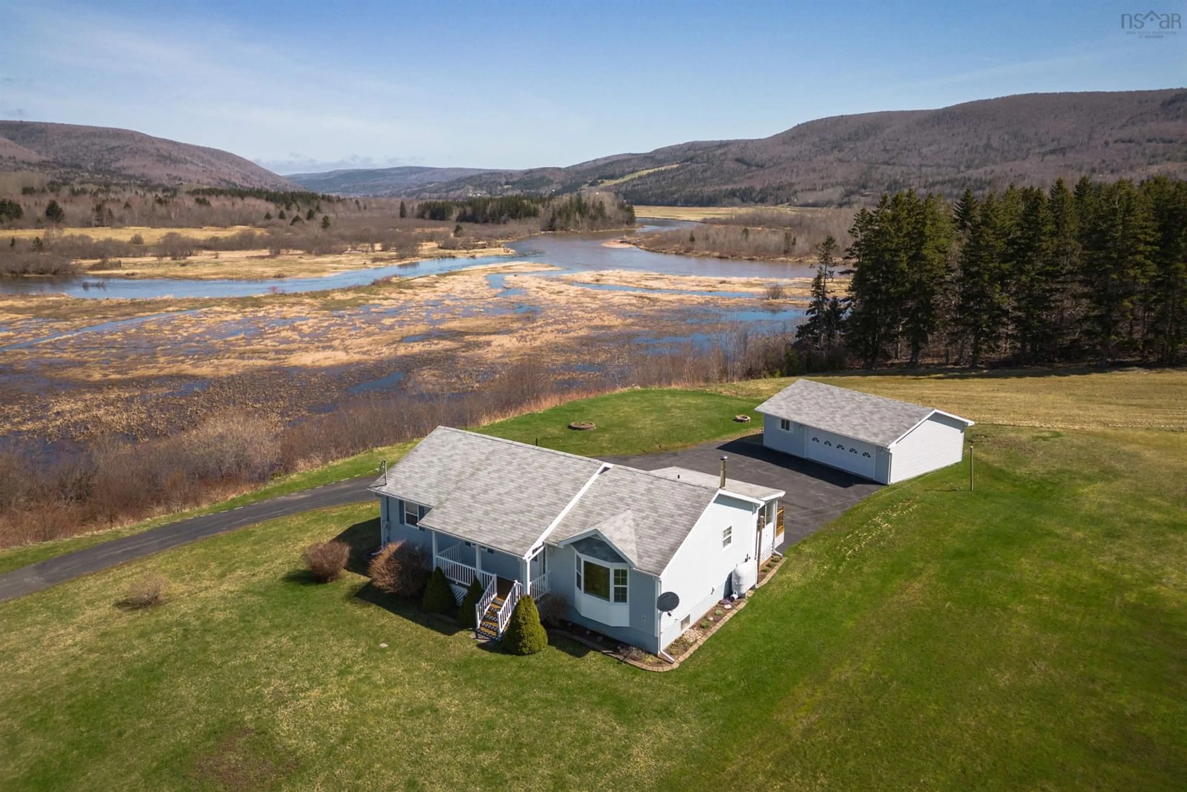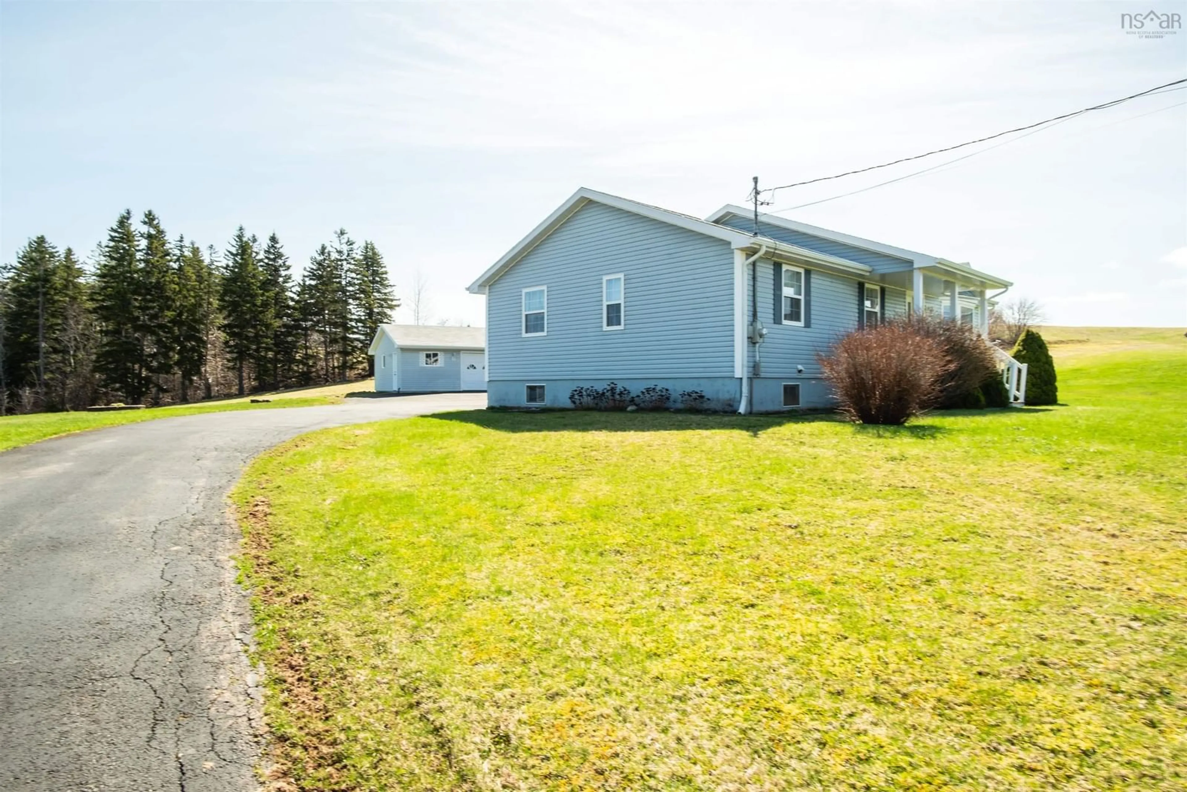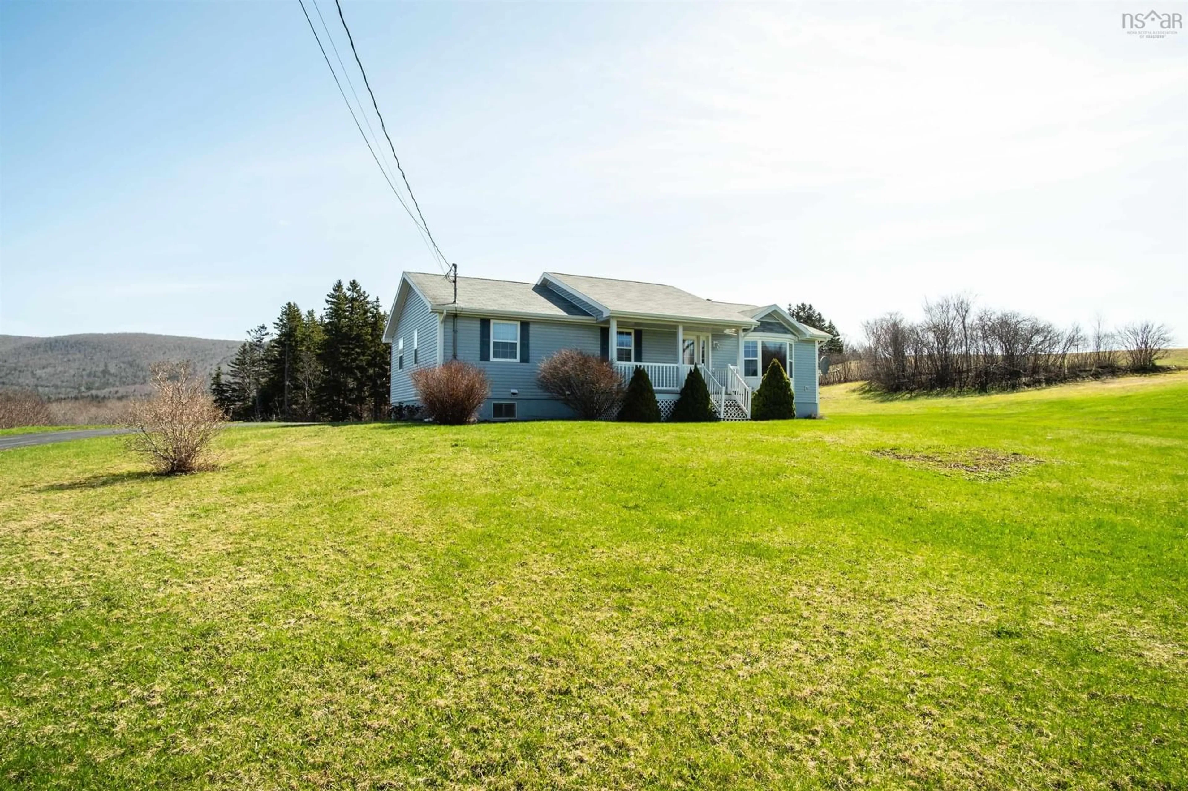7966 Cabot Trail Rd, Margaree Forks, Nova Scotia B0E 2A0
Contact us about this property
Highlights
Estimated valueThis is the price Wahi expects this property to sell for.
The calculation is powered by our Instant Home Value Estimate, which uses current market and property price trends to estimate your home’s value with a 90% accuracy rate.Not available
Price/Sqft$177/sqft
Monthly cost
Open Calculator
Description
Perched atop a beautifully landscaped 1.37 acre lot, overlooking the Margaree River, sits this meticulously maintained 4 bedroom, 2 bath home. Built in 2001, and filled with an abundance of natural light and spacious living areas, pride of ownership is evident in the many special details. Upon entering the home, the gleaming hardwood floors greet you in the kitchen, a functional space with lots of cupboards and counter space. Open to the dining room, this is a perfect place to host dinner parties. The sizable living room is bright and airy, with a large bay window filling the space with natural light. The covered verandah is a great place to relax and unwind. Main floor conveniences include three bedrooms, all with generous closet space, and a full 4 piece bath, along with a laundry room at the entry, while the sunroom addition provides year-round relaxation with picturesque views of the Margaree River. On the lower level, you will find an additional bedroom and 3-piece bath, while the large open space is a blank canvas, offering endless potential to make it your own. The walkout leads to the paved driveway and a 30x24 wired garage, complete with a workbench and laundry sink. A perfect place for your outdoor tools, toys, and fishing gear. Located in the heart of Margaree Forks, along the world renowned Cabot Trail, within walking distance to groceries, and about 20 minutes to Cabot Links and Cabot Cliffs golf courses, this home also offers excellent rental potential. Enjoy time outdoors in the garden, taking in the peaceful sights and sounds of nature, or spending time with friends around the campfire. A wonderful place to raise your family! Come view this special property, and make this part of your next chapter!
Property Details
Interior
Features
Main Floor Floor
Porch
5'3 x 9'5Eat In Kitchen
12'3 x 20'1Living Room
19'4 x 12'3Primary Bedroom
11'9 x 12'2Exterior
Features
Parking
Garage spaces 2
Garage type -
Other parking spaces 0
Total parking spaces 2
Property History
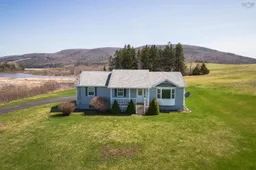 50
50
