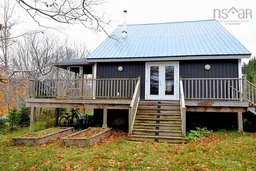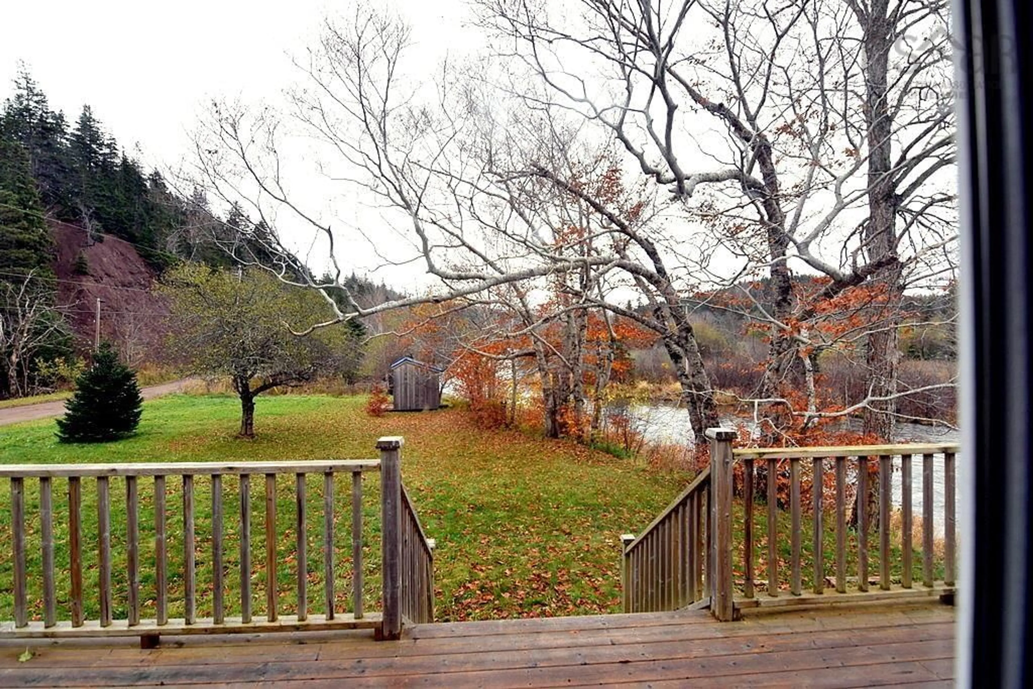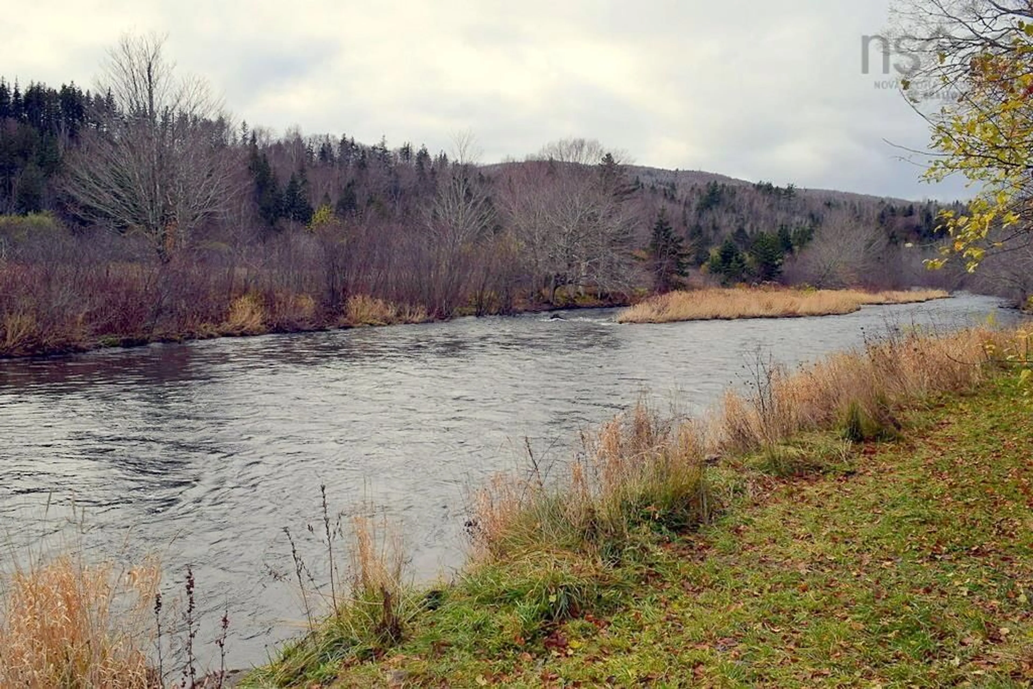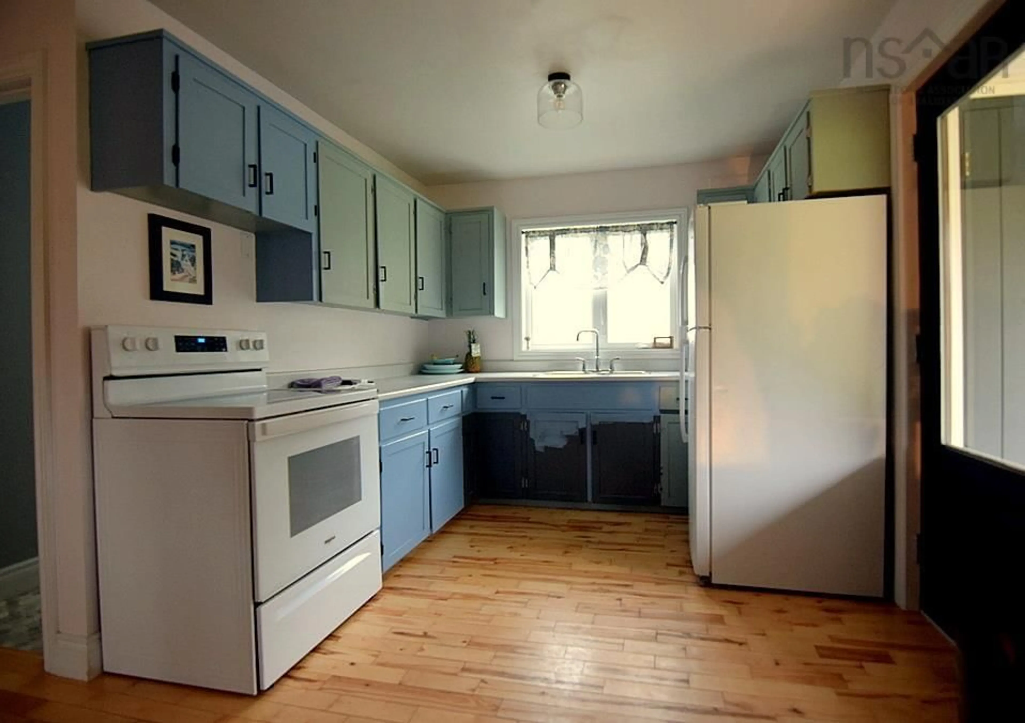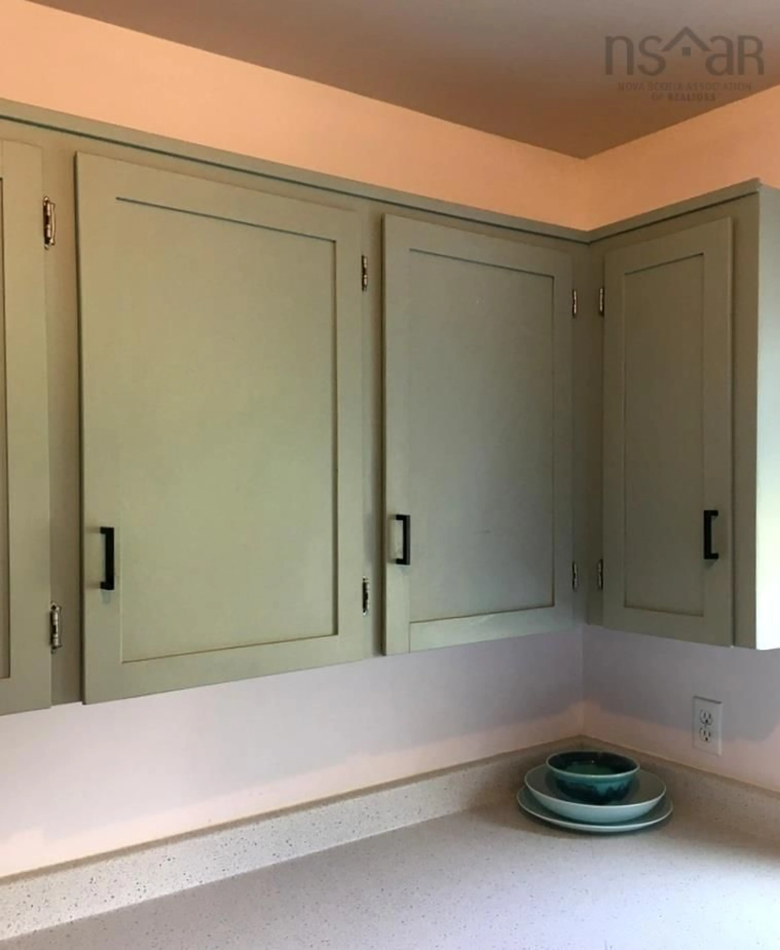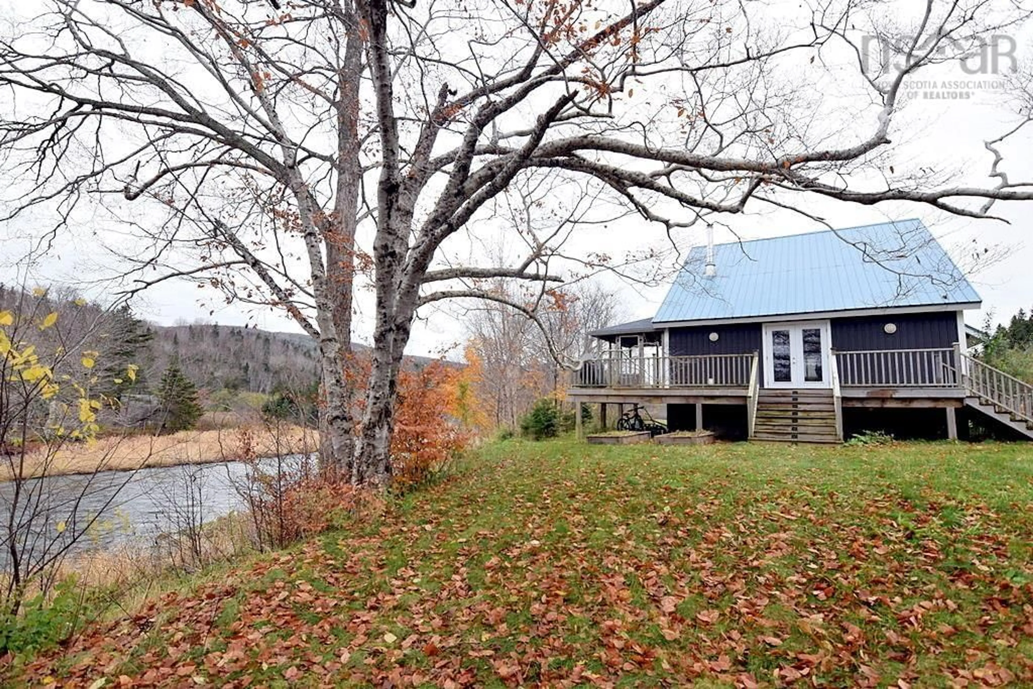
664 South West Margaree Rd, South West Margaree, Nova Scotia B0E 3H0
Contact us about this property
Highlights
Estimated ValueThis is the price Wahi expects this property to sell for.
The calculation is powered by our Instant Home Value Estimate, which uses current market and property price trends to estimate your home’s value with a 90% accuracy rate.Not available
Price/Sqft$192/sqft
Est. Mortgage$1,653/mo
Tax Amount ()-
Days On Market163 days
Description
Talk about ‘on the river’ - this substantial three floor home is in a perfect position to view the river from windows, decks, and the screen porch. The home has a living room with a dramatic cathedral ceiling, 6 bedrooms and two bathrooms, and a beautiful waterfront site with mature deciduous trees. The full basement, siding and much else is very recent, starting in 2019. The owners of this home moved back to the area full time in 2020, so many of the upgrades to the house - originally constructed in 1984 - date from or since that time, starting with the full finished basement. Also the siding, two heat pumps, new septic tank and leach field… and many interior renovations. Windows in the house, and the metal roof, date from 2010. As currently set up the home has 6 bedrooms: one on the main floor, two upstairs and three in the basement. Also in the basement is a living/rec room. Bathrooms are on the main floor and upstairs. The stairs to the second level look down over the living room below with its vaulted ceiling. and wood stove. In total the home has about 1,900 feet of living space. A deck along the south side overlooks the river and surrounding trees and river valley.
Property Details
Interior
Features
Main Floor Floor
Kitchen
13 x 16Bath 1
5 x 6Primary Bedroom
10 x 16Living Room
13'6 x 16Property History
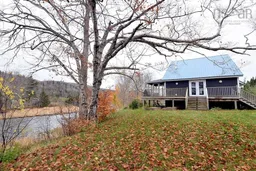 47
47