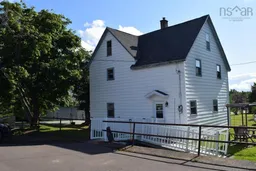Nestled on quiet Highland Street in the charming village of Mabou, this three-storey, five bedroom, two bathroom century home offers both character and space. Located in the heart of the village of Mabou, it’s an easy walk to most of the community’s amenities. The home requires a lot of renovations, and the price is reflective of that reality. With vision and work, it can be transformed into a family home or a spacious getaway. The side entrance opens into a welcoming porch with a laundry area. This leads into a large, sunny eat-in kitchen, a perfect spot for gathering and enjoying meals together. Adjacent are two cozy living rooms, one with a recently added full bathroom. Large trees surrounding the property provide natural shade and a peaceful ambiance. On the second floor, you'll find a spacious landing and three of the five bedrooms, along with a charming bathroom featuring a classic cast iron, claw foot tub. There are two additional bedrooms on the third floor, ideal for guest rooms or home office spaces. The solid structure of the home is reinforced by a poured concrete foundation under part of the building – a rarity for homes of this age – ensuring stability and durability for years to come. An efficient oil furnace powers the hot-water baseboard radiators, providing warm, comfortable heat throughout the cooler months. With a manageable 4,000 sq. ft. lot size, this property requires minimal outdoor upkeep while offering all the essentials for a peaceful village lifestyle. The history of this home includes good music, good food and a gathering place for good friends. It has the potential to be a solid, happy home.
Inclusions: Major Appliances - Fridge, Stove, Washer, Dryer
 30Listing by nsar®
30Listing by nsar® 30
30


