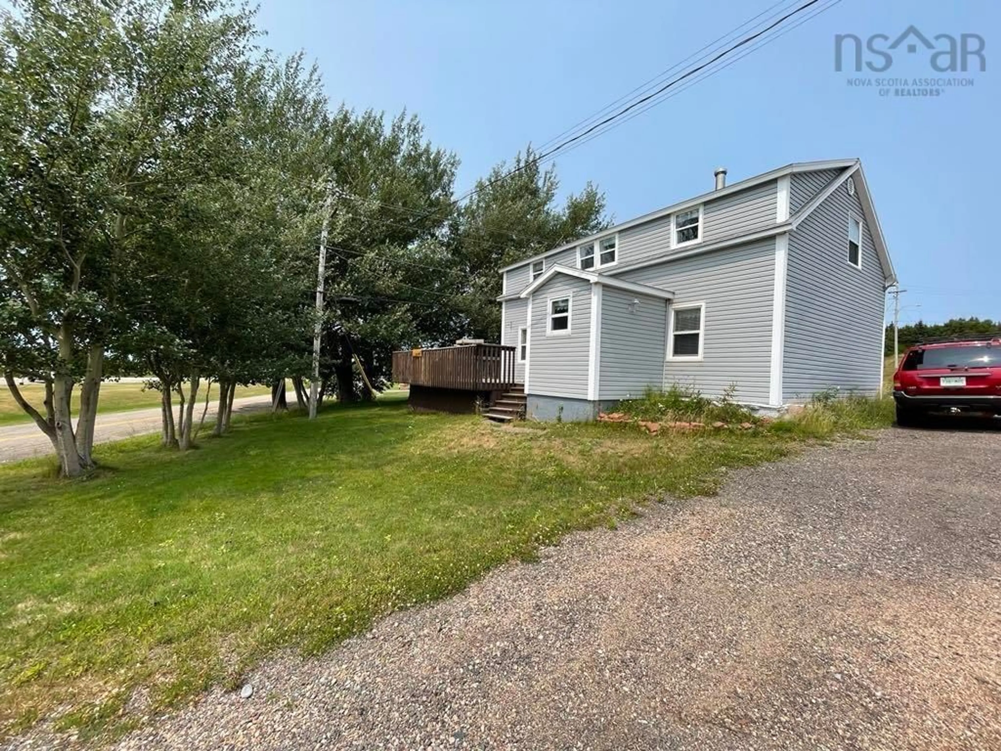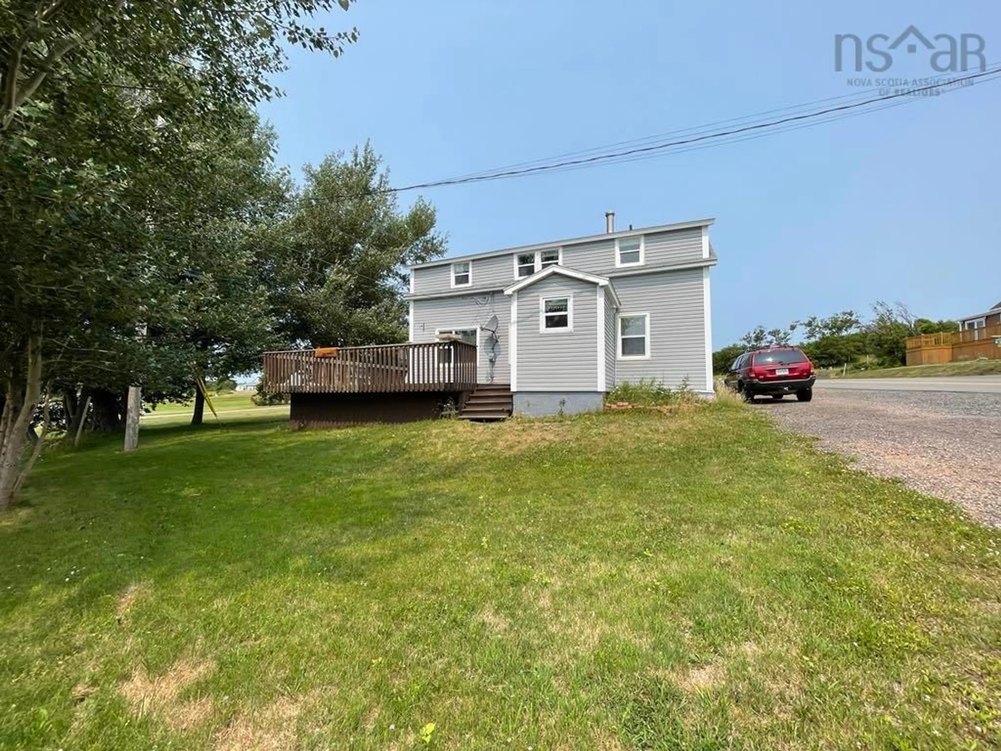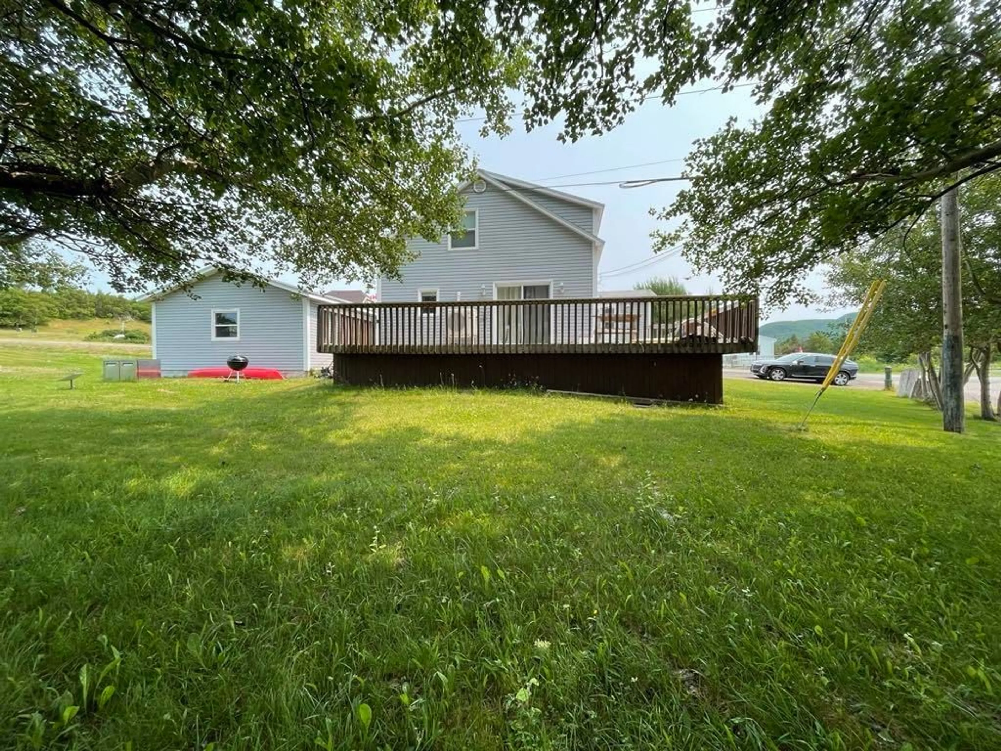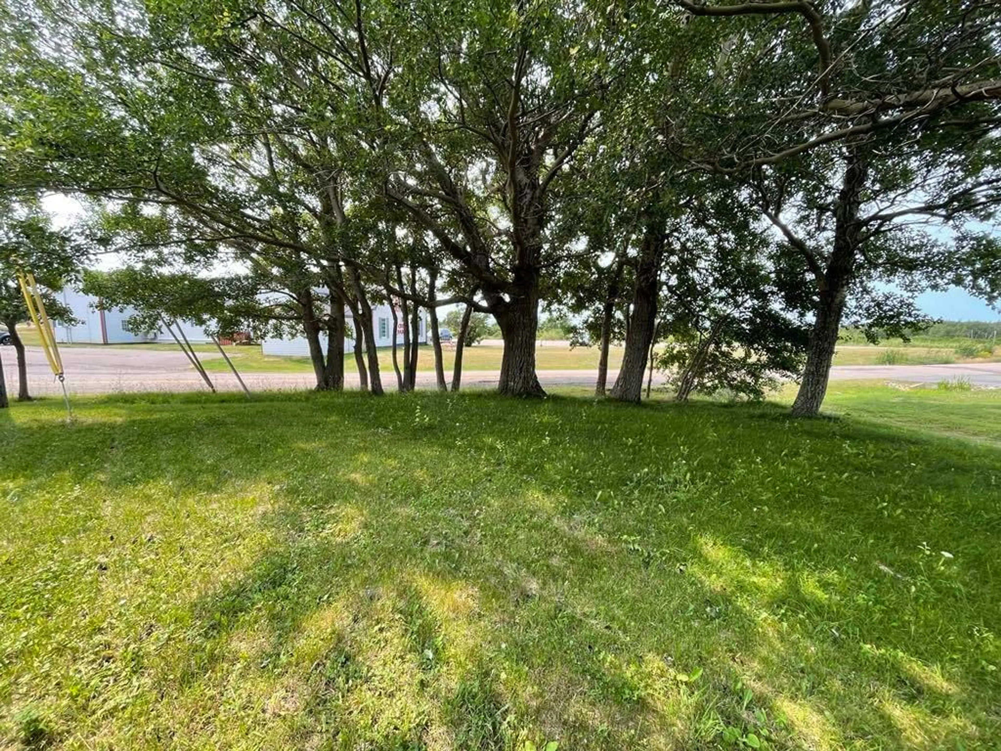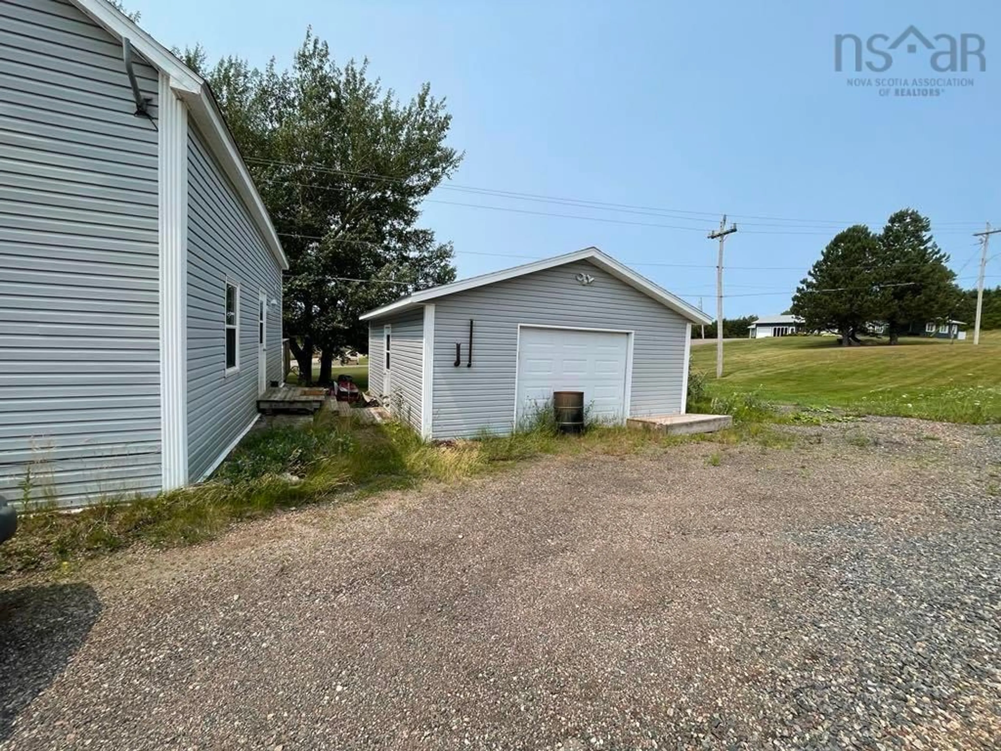27 Cheticamp Back Rd, Point Cross, Nova Scotia B0E 1H0
Contact us about this property
Highlights
Estimated valueThis is the price Wahi expects this property to sell for.
The calculation is powered by our Instant Home Value Estimate, which uses current market and property price trends to estimate your home’s value with a 90% accuracy rate.Not available
Price/Sqft$191/sqft
Monthly cost
Open Calculator
Description
27 Cheticamp Back Road, in Point Cross, a charming 4-Bedroom Home Minutes from the Beach, a Cape Breton Retreat with Potential! Nestled just minutes from a beautiful sandy beach and the gateway to Cape Breton Island’s expansive ATV and snowmobile trail system, this 4-bedroom, 1.5-bath home offers the ideal balance of comfort, location, and opportunity. The primary bedroom, located on the second floor, includes its own private half bath and large walk-in closet for added convenience. Downstairs, the heart of the home features a spacious kitchen with a center island and cozy dining nook, perfect for gathering with friends and family. The bright and airy living room opens onto a generous wraparound deck through patio doors, offering seamless indoor-outdoor living. While the home is move-in ready, it could benefit from some finishing touches. Major renovations were completed approximately 16 years ago, and with a little effort, this home could truly shine as your forever residence or a weekend getaway. Outside, large mature trees provide shade and serenity, ideal for a hammock, swing, or quiet reading spot. With a bit of trimming, you can even enhance your view of the ocean. Water is supplied from a gravity-fed, spring-fed shared well. Whether you’re dreaming of a year-round home, a seasonal escape, or a property to make your own, this home offers the lifestyle and setting that Cape Breton is known for.
Property Details
Interior
Features
Main Floor Floor
Foyer
4'2 x 7'5Kitchen
11'1 x 12'5Dining Nook
6'5 x 9'2Living Room
10'11 x 13'3Exterior
Features
Parking
Garage spaces 2
Garage type -
Other parking spaces 0
Total parking spaces 2
Property History
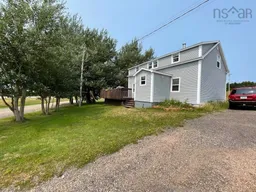 37
37
