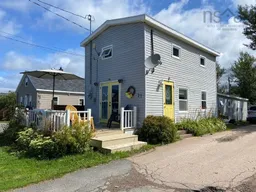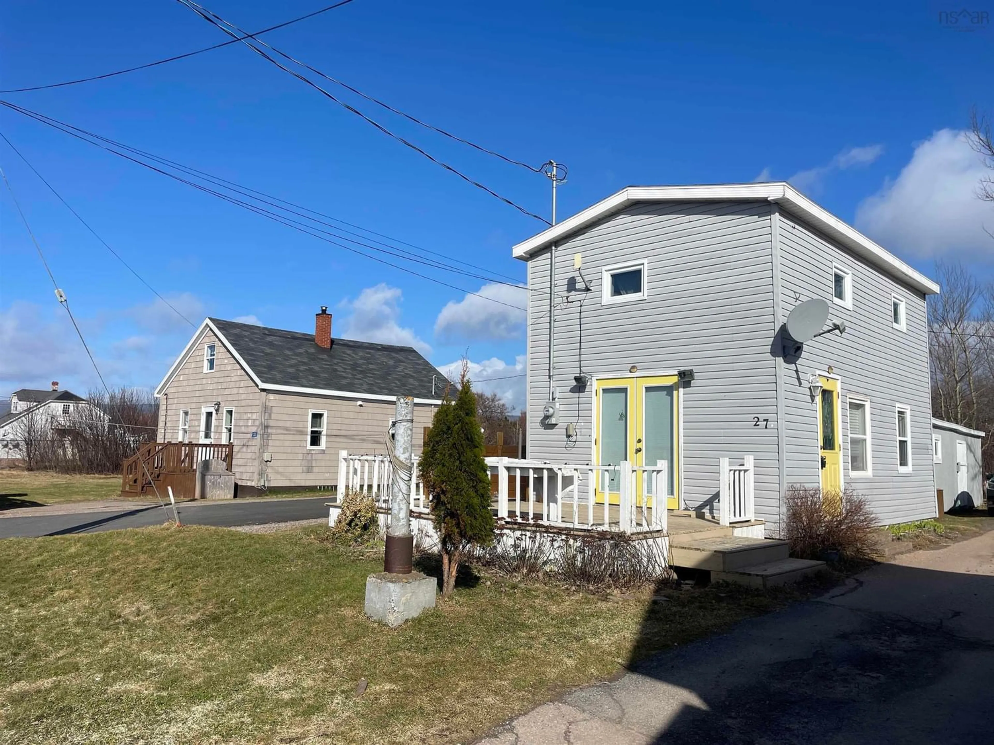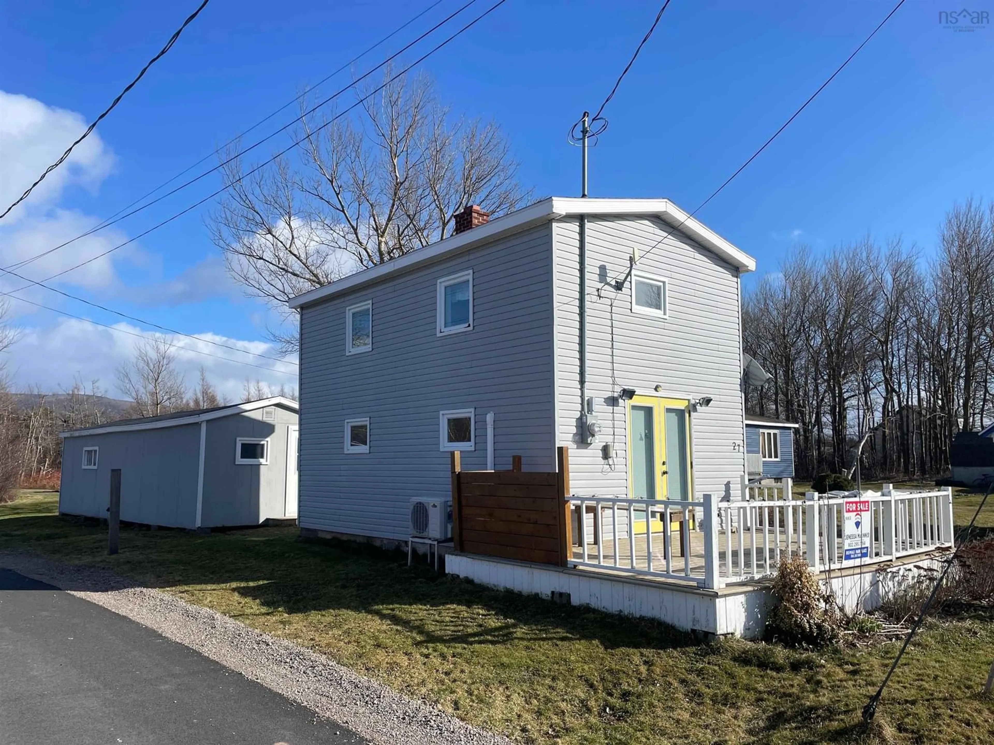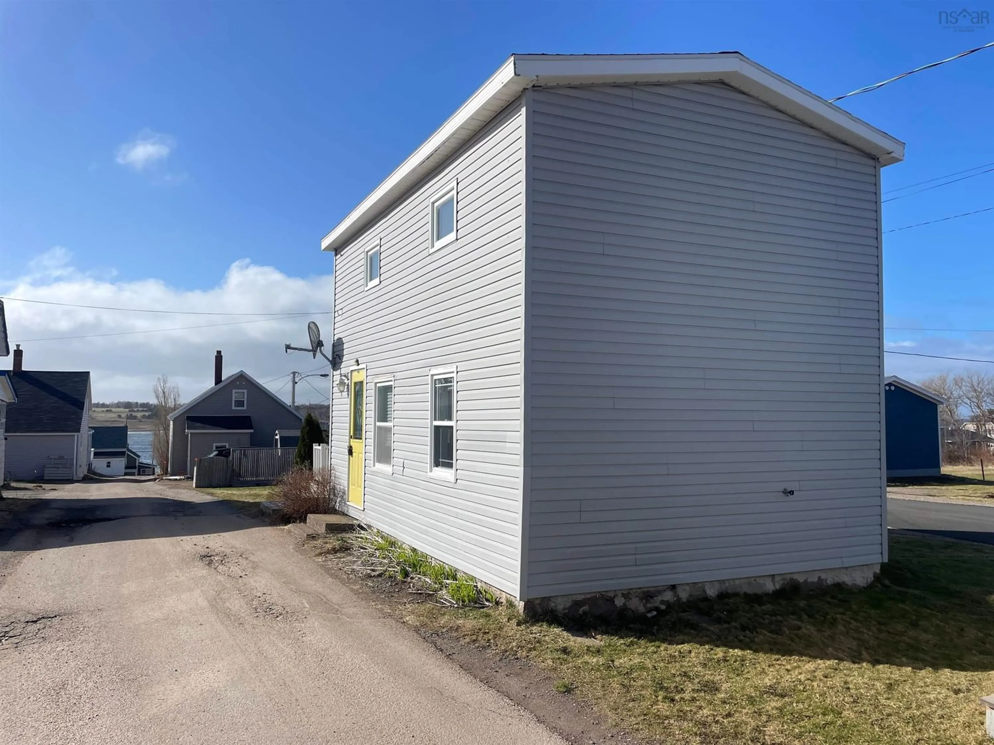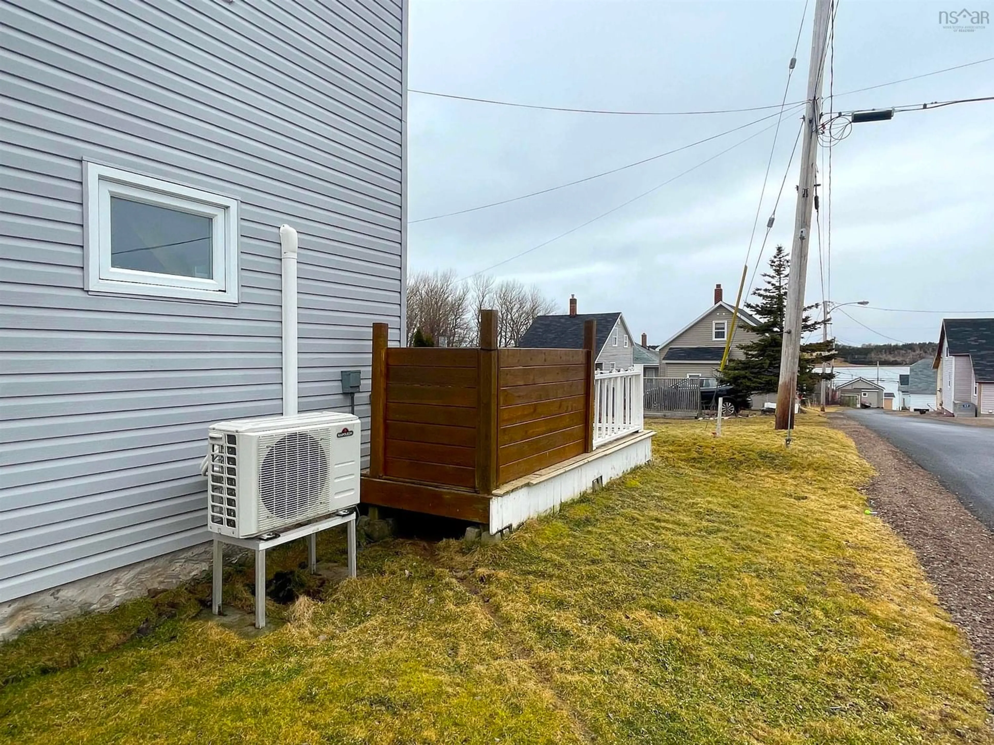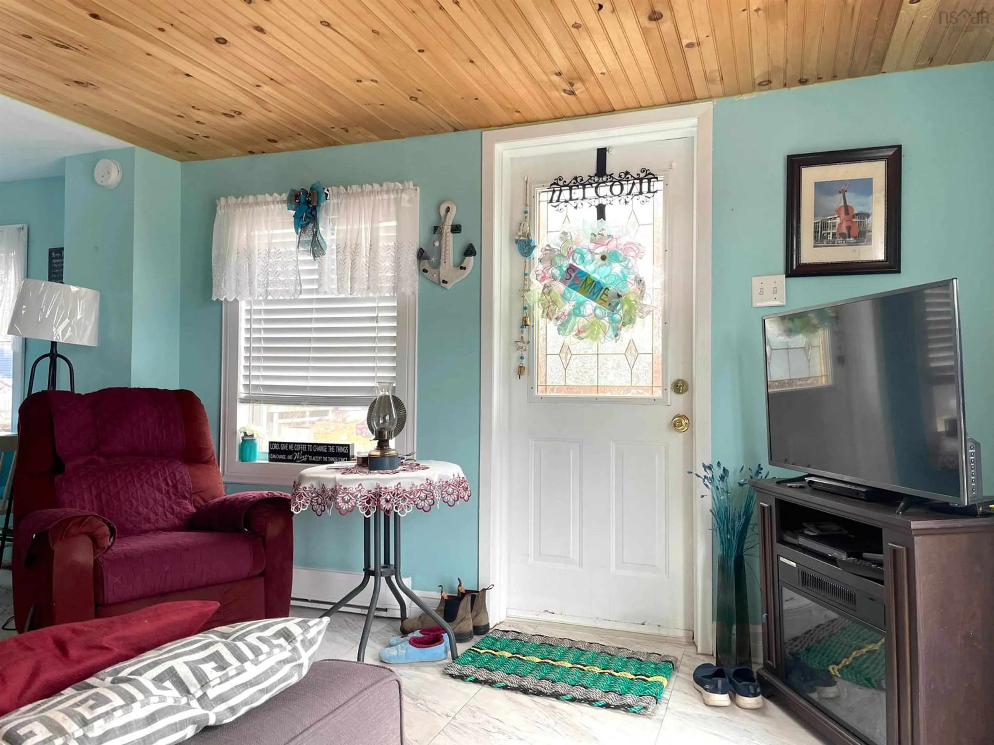27 Chemin Shomphe Rd, Chéticamp, Nova Scotia B0E 1H0
Contact us about this property
Highlights
Estimated ValueThis is the price Wahi expects this property to sell for.
The calculation is powered by our Instant Home Value Estimate, which uses current market and property price trends to estimate your home’s value with a 90% accuracy rate.Not available
Price/Sqft$189/sqft
Est. Mortgage$554/mo
Tax Amount ()-
Days On Market1 year
Description
Welcome to your cozy retreat in the heart of Cheticamp! Nestled on 2.35 acres spread across three lots, this charming home offers the perfect blend of function and convenience. As you step inside, you'll immediately notice the thoughtful layout designed for practicality and comfort. The main floor features an inviting living area, kitchen and a dining space, creating a flow for everyday living and entertaining. Venture upstairs to discover two bedrooms and bathroom. With a heat pump for efficient heating and cooling, you'll stay comfortable year-round. Take in the water view from the front of the property, or walk to the back of the lot where you will enjoy the surrounding landscape of treed property. Just a short walk away, you'll find a variety of amenities including restaurants, pubs, and the breathtaking waterfront of Cheticamp, allowing you to experience the best of coastal living with ease. Your own piece of waterfront property (1250sqft) is located only a short walk or drive away. This site may be suitable for parking/leasing to a mobile business (think food truck/kayak rental) or as your own private access to the harbour. An added bonus to the home is the outbuilding, offering storage space and extra sleeping options for overflow guests or family members. Located only minutes outside of the Cape Breton Highlands National Park. Multiple beaches, trails and other recreation or entertainment nearby. Don't miss out on this rare opportunity to own your own home or getaway, centrally located in Cheticamp.
Property Details
Interior
Features
Main Floor Floor
OTHER
11'2 x 9'8Living Room
12'2 x 9'6Kitchen
13'2 x 10'Primary Bedroom
7'7 x 12'5Exterior
Features
Property History
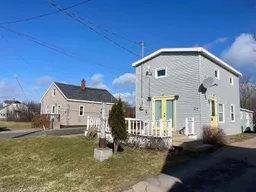 37
37