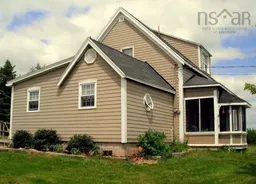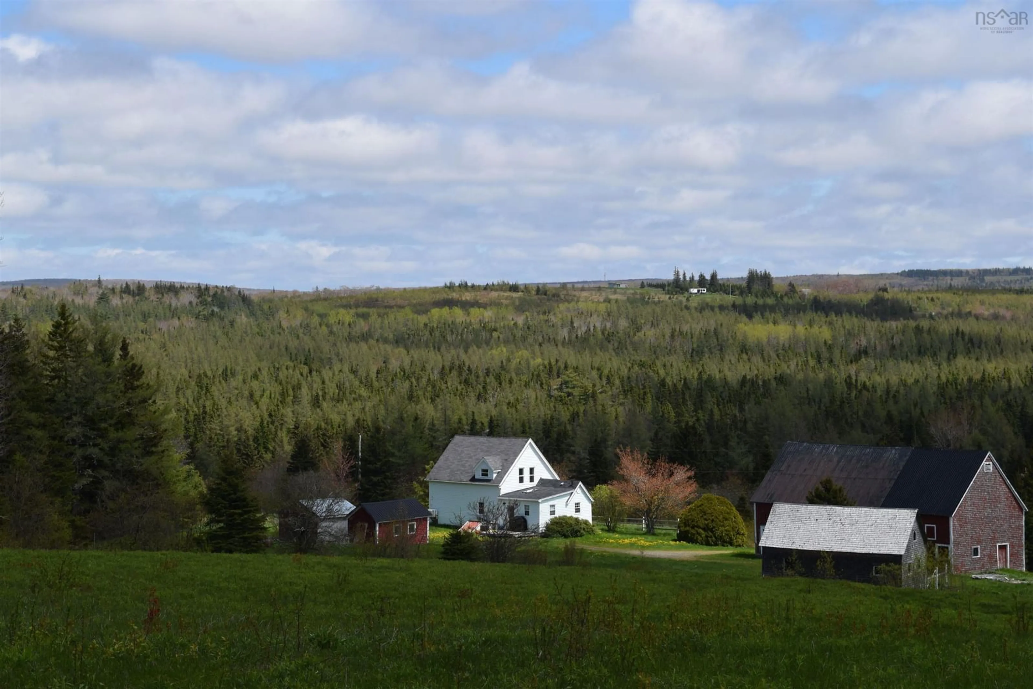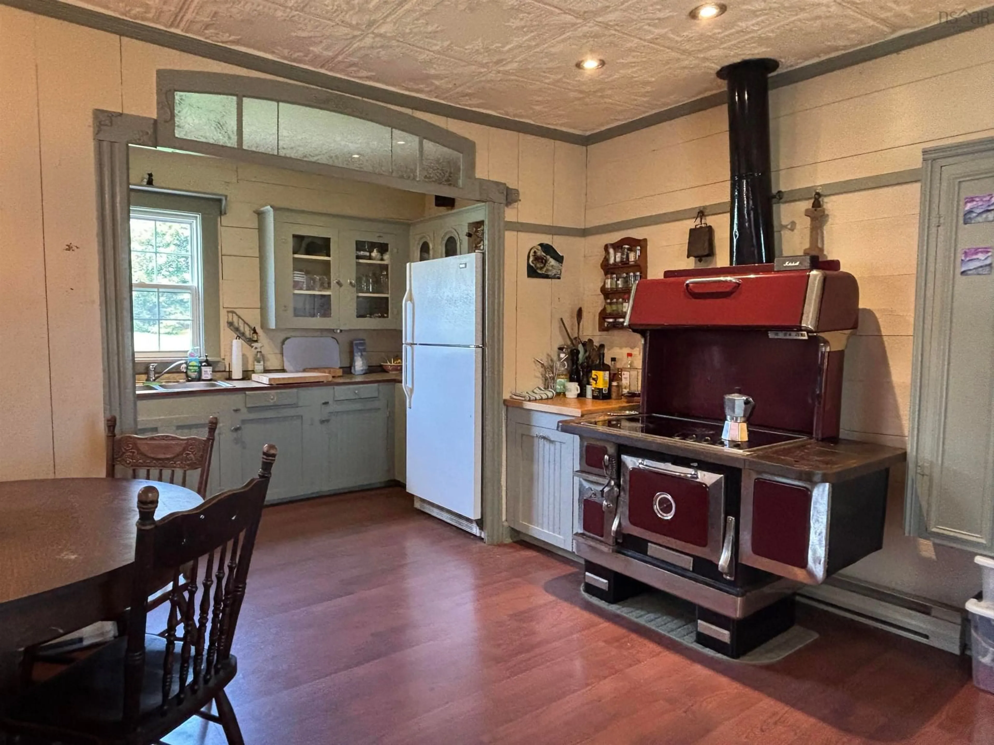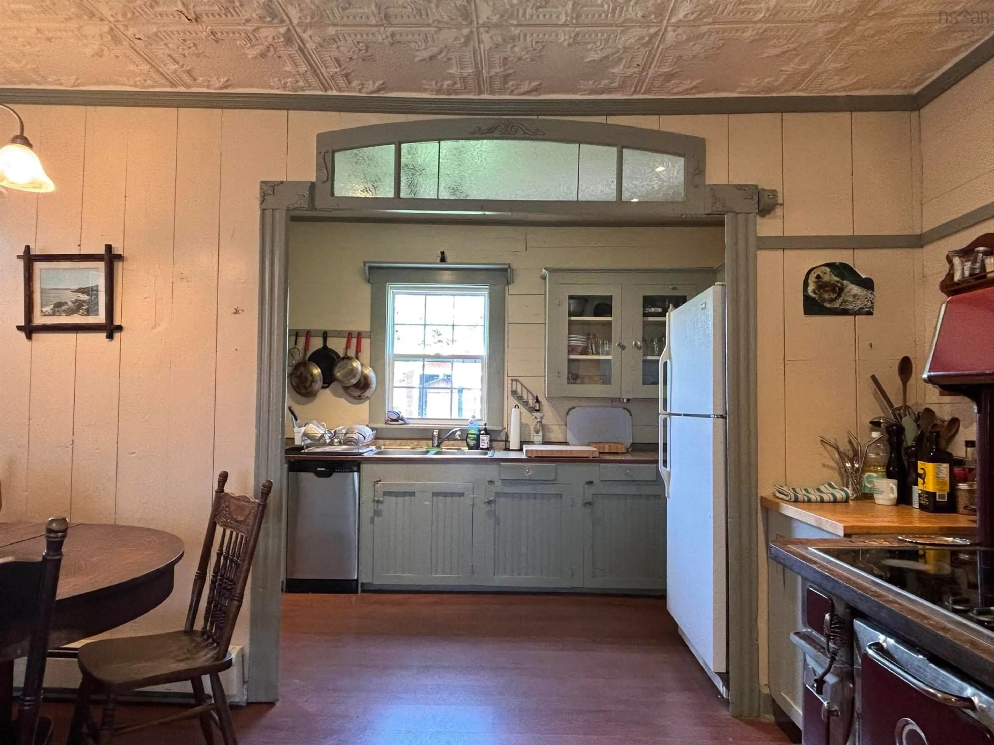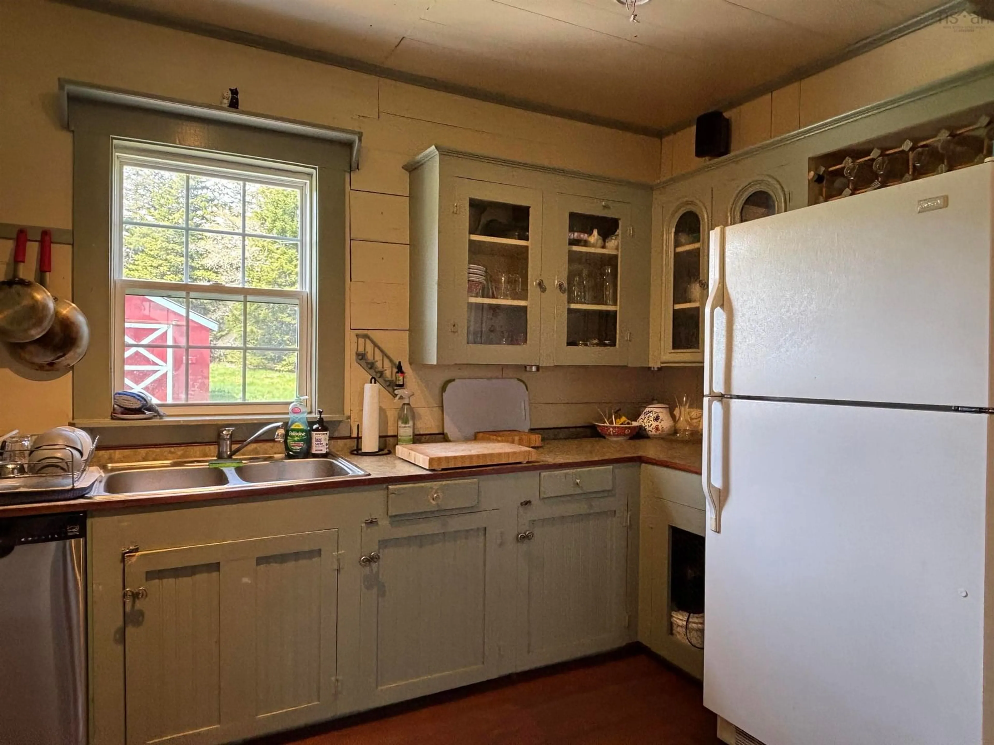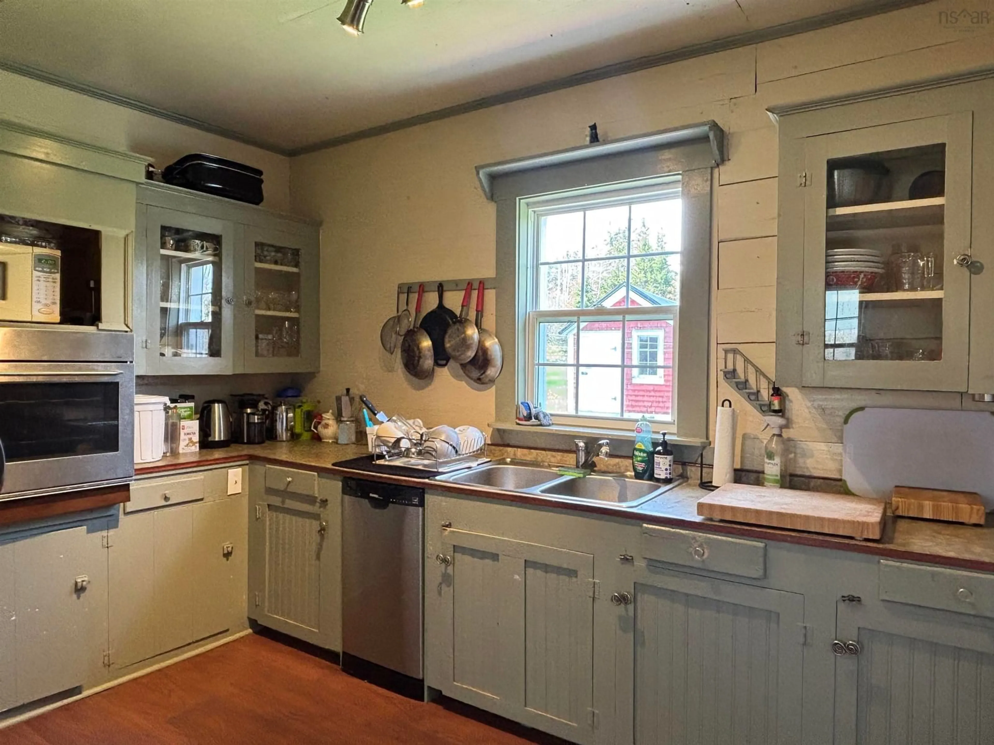132 Glencoe Rd, Mabou, Nova Scotia B0E 1X0
Contact us about this property
Highlights
Estimated valueThis is the price Wahi expects this property to sell for.
The calculation is powered by our Instant Home Value Estimate, which uses current market and property price trends to estimate your home’s value with a 90% accuracy rate.Not available
Price/Sqft$155/sqft
Monthly cost
Open Calculator
Description
This beautifully restored home with glorious panoramic views of the countryside is situated on 20 acres of fields and woods: a secluded and serene property offering the dream of country living. The house has three bedrooms, one large with two walk-in closets, and two smaller ones. An extra room is currently a home office, and the house is remote-work ready with Starlink internet and a cell signal booster. There are two bathrooms, the upstairs one has stunning views to the east through two huge windows (extraordinary sunrises, year-round), and a tub. The downstairs bathroom features a recently installed shower. The spacious kitchen and living room still have beautiful old board walls, and the kitchen has a pressed-tin ceiling. The front of the home features a screened-in porch. Outbuildings include a spectacular 60x30 barn with a loft and four horse stalls. Its sills and enormous beams are in outstanding condition, and though currently used for storage, it could serve any number of functions. There is a smaller barn, used to house tractors in the past, as well as a workshop and a woodshed. The property is three PIDs, the 20 acres split between lovely fields and beautiful woods full of wildlife and blanketed by gorgeous moss. Fresh exterior pain in 2025, and many other upgrades in recent years.
Property Details
Interior
Features
Main Floor Floor
Kitchen
10'6 x 13Dining Nook
13'7 x 6'6Living Room
20 x 11Den/Office
10 x 6'6Property History
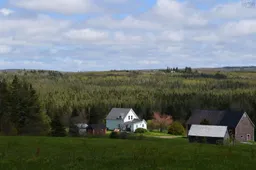 48
48