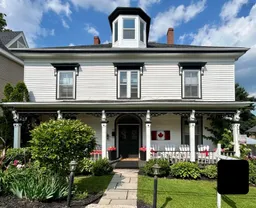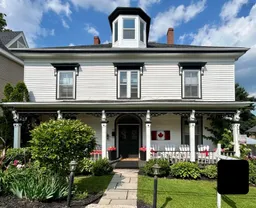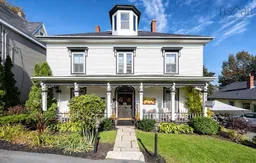Completely renovated and updated Victorian home in a quiet and sought out neighbourhood. Situated on a hill over looking downtown Windsor and the Avon River, this stunning home is walk-able distance from the restaurants and shops as well as paths and lake. Circa 1873, this 4/5 bedroom, 4 bathroom home has maintained its original grace with crown mouldings, hardwood floors, 12' ceilings and 5 stunning fireplaces while being modernized with current electrical, heating, and plumbing standards. From the grand entrance with curving stairwell to impressive wood trim throughout, each room celebrates historic charm while having all the modern updates and amenities. Some of the many upgrades that make this home in move in condition include: new attic dormers, new oil tank, 2 new hot-water tanks, new wiring and switch board, 2 full additional bathrooms, new oil furnace and updated wood furnace ( two sources of heat and one is piped to heat if no electricity) and an updated kitchen that boasts two 220 outlets as well as new floor, counter and appliances. In addition to the main living area there is also a huge (ready to be completed) attic and a large basement with cement floor, laundry room, and door leading to the back yard. The lot is completely landscaped with fenced in back yard featuring a lovely patio, man-made pond, and perennial garden. The R2 zoning allow for this property to anything from a B&B or apartment rental to the grand home it currently is. If you are looking for that touch of yesteryear charm already updated and ready for you to move in – this is the place.
Inclusions: Stove, Dryer, Washer, Refrigerator
 50
50




