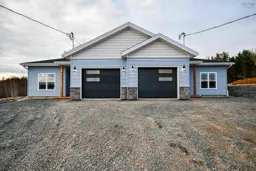This home is ready for new owners, quick closing is available, move in and enjoy. Welcome to the Woodlands! Conveniently located on the doorstep of The Historical Windsor/ West Hants region of beautiful Nova Scotia! Picturesque Three Mile Plains offers this newly developing mature lifestyle community only 40 minutes to Halifax. Living here, you will enjoy local vineyards, microbreweries, beaches, golfing, theaters, parks, skiing, farms, orchards and everything else the Famous Annapolis Valley has to offer! Presenting, gorgeous 3 Bedroom, 2 full bath, slab on grade bungalows with bright open concept floor plan! You will love the large kitchen with pantry, center island and quartz counter tips. Spacious, bright living/dining area includes heating and cooling mini split which leads to rear yard. Primary bedroom features lovely 4pc en-suite. Finally, convenient, built-in garage with storage area completes this amazing home. Landscaping and driveways will be done after closing and agreed upon with the seller.****Please use directions to Alexander Drive, Three Mile Plains, and follow directional signs to the end of Alexander Drive to THE WOODLANDS as Kingston Court is not yet in Google Maps**
Inclusions: None
 34
34


