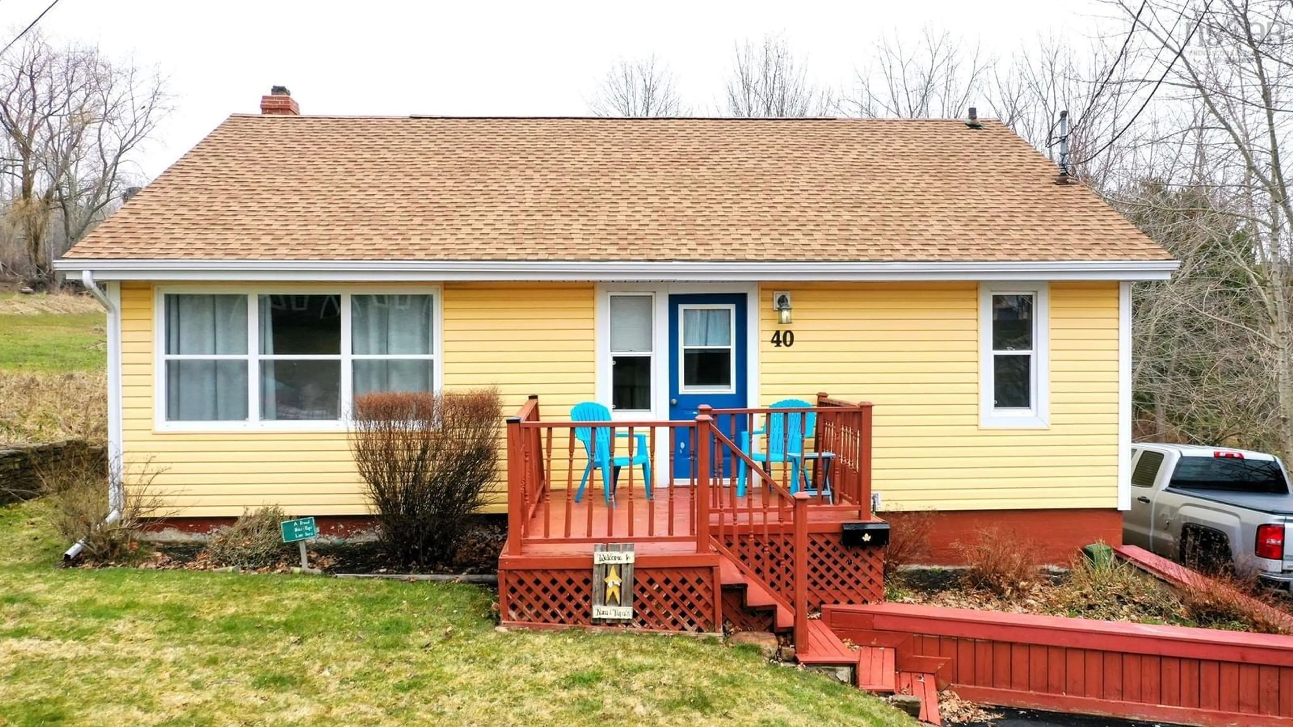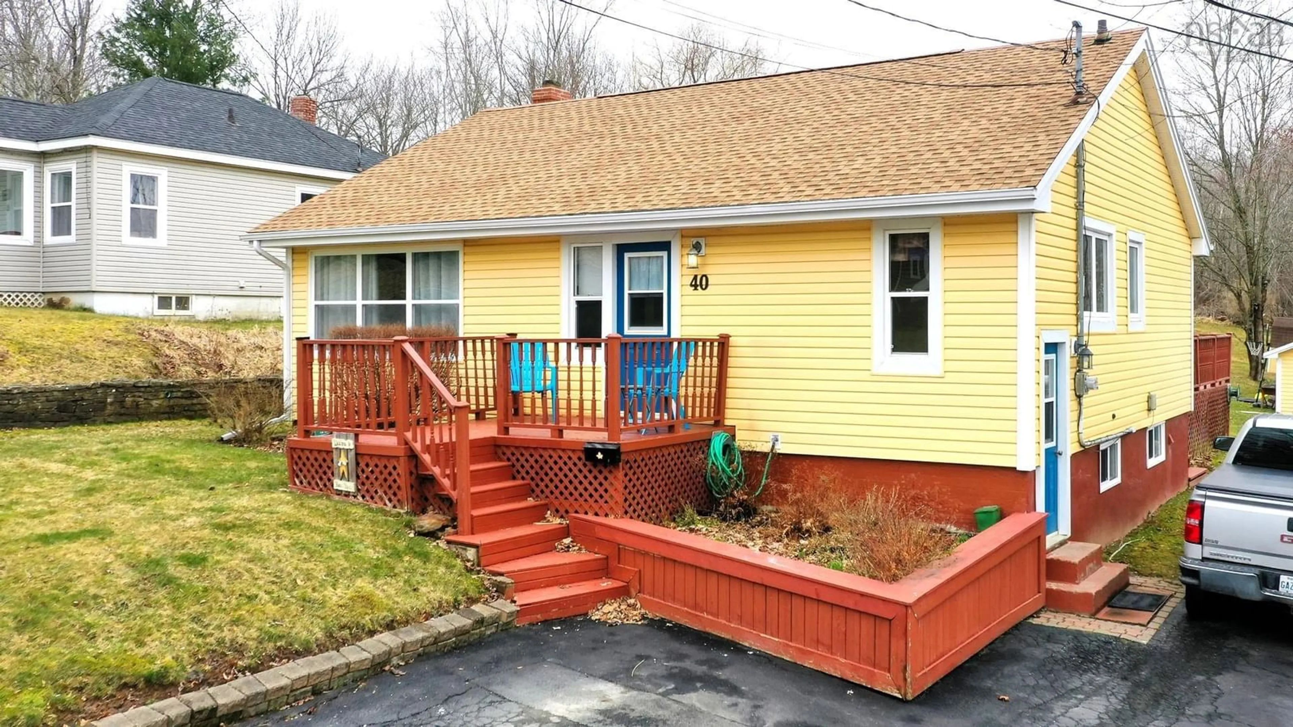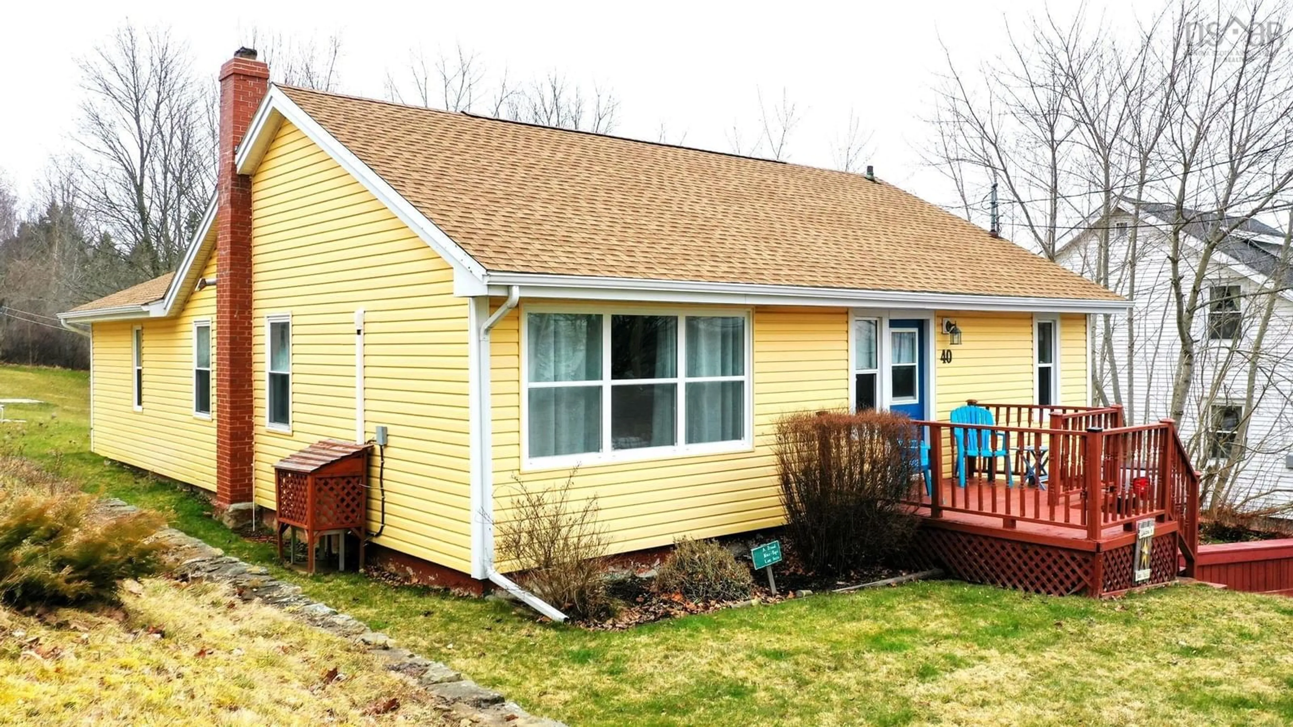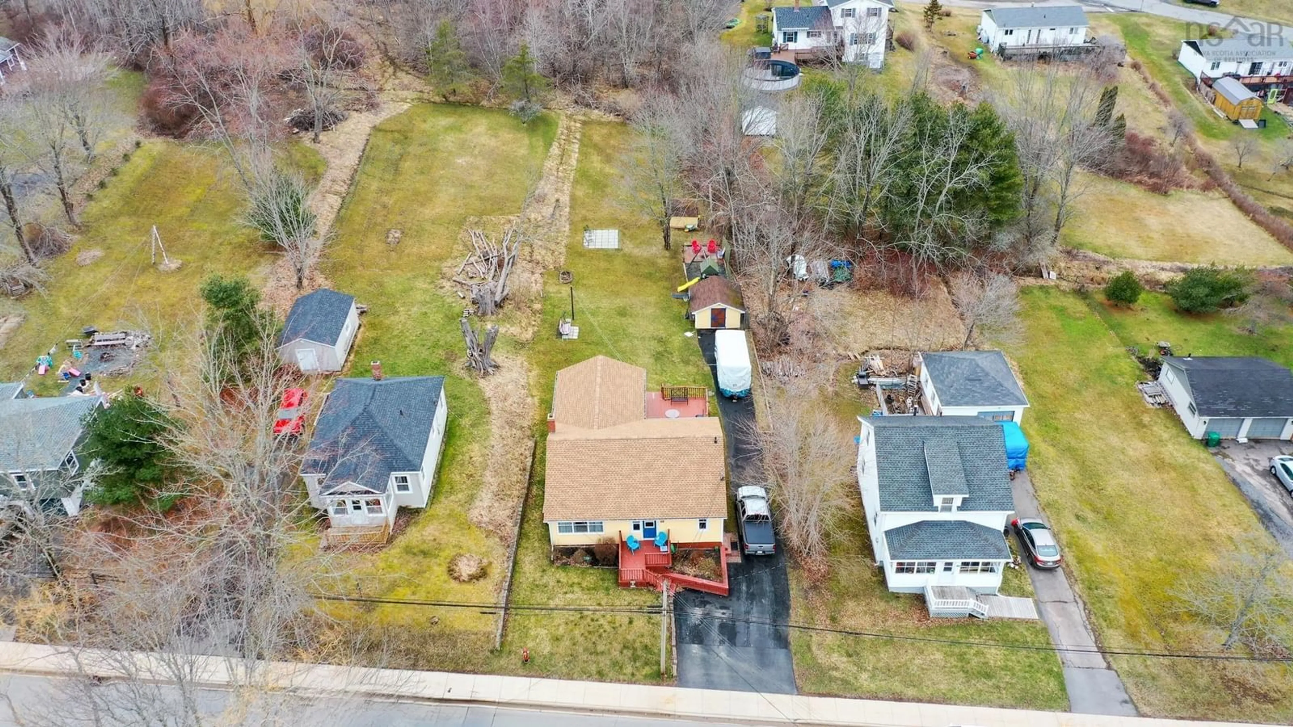40 Holmes Hill Rd, Hantsport, Nova Scotia B0P 1P0
Contact us about this property
Highlights
Estimated valueThis is the price Wahi expects this property to sell for.
The calculation is powered by our Instant Home Value Estimate, which uses current market and property price trends to estimate your home’s value with a 90% accuracy rate.Not available
Price/Sqft$215/sqft
Monthly cost
Open Calculator
Description
Located in the sought after town of Hantsport this lovingly maintained 3 bedroom, 1.5 bath home sits on a double lot and has much to offer. With Hwy 101 access and easy commute to Halifax; along with close proximity to schools, shopping, hospital, farm markets, Ski Martock, playgrounds, beaches, parks (including a dog park), public pool, tennis court, and lakes; you have everything you need in a great community setting. Hantsport also features July 1 Canada Day events and activities as well as community yard sales. The curb appeal of the home boasts a double parking space at the front with a single paved driveway to the back of the house, a retaining wall with steps leading to a cozy front deck and entry to the main floor of the home. The home is a side split or raised bungalow entry with a full bath, living room, galley style kitchen, separate dining room with pellet stove, three bedrooms and a sunporch leading out to the large private back deck. The primary bedroom and sunporch are an addition from approx. 35 years ago and are located at the back of the home providing quiet and privacy. Off the kitchen there are stairs leading to the side entrance and lower level of the home. You will find a half bath, rec room, laundry room, and utility/work shop on this level. Some updates include roof shingles (2023), kitchen countertops/sink/fixtures (2024), laundry room subfloor/flooring/Gyproced walls/freshly painted (2024), rec room flooring/pot lights/surround sound/fresh paint (2023), fresh paint and flooring in main level bathroom, and a Harmon pellet stove (approx. 12 yrs). The back yard is open and offers loads of entertaining space for family and friends; as well as providing a great play area for children. There is an oil furnace in the home but no oil tank, there are baseboard heaters, heat pump and pellet stove. The home uses municipal water and septic services. The property also provides two sheds, one is wired. You won’t want to miss out on this.
Property Details
Interior
Features
Main Floor Floor
Kitchen
16'5 x 8'1Living Room
17'6 x 12'1Dining Room
10'1 x 14'6Bedroom
8'7 x 11'2Exterior
Features
Parking
Garage spaces -
Garage type -
Total parking spaces 3
Property History
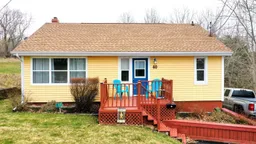 36
36
