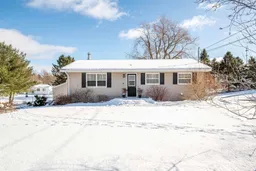This delightful two bedroom, one bathroom bungalow features just the right amount of space for first time home buyers or those looking to simplify life as their family spreads their own wings. The living room has a ductless heat pump for efficient cooling and heating and large windows for lots of natural light. In the kitchen you will find real wood cabinets, lots of counter space for food prep, a nook for your table set, and access to the large back deck. The four piece bathroom features a custom, tiled shower and separate claw foot soaker tub. Also in this level are the 2nd and primary bedrooms (2 closets in the primary). The lower level of the home has a family room & flex space with a wood stove, a den/home office space, laundry, and utilities. There is a walk up to the back yard from the lower level of the home which provides easy access to the detached, 22' x 26' wired garage. There is also a storage shed at the back of the property. Take note of the two driveways! Recent improvements to the home include new flooring and full paint through of the main level of the home and the de/office. Full list of features and updates are on file. Downtown Hantsport is a short walk away, with sidewalks from home to the hub of town. Highway 101 access is just 2 minutes away, 57 minutes to downtown Halifax, and 50 minutes to YHZ
Inclusions: Stove, Dishwasher, Dryer, Washer, Refrigerator
 28
28


