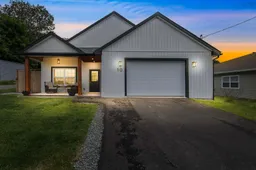Welcome to your brand-new, move-in ready modern farmhouse, nestled in the heart of the Hantsport community. Enjoy the convenience of single level living with this beautiful bungalow just 15 min to Wolfville, and a short walk to the dog park, community swimming pool, and pickleball courts. This spacious 2 bed 2 bath home brimming with modern functionality, offers everything you’ve been searching for. Upon entering, you are greeted by an open concept living space illuminated by abundant natural light streaming through large windows. Your beautiful bright living room seamlessly flows from your open concept dining room, to your fully equipped kitchen complete with ample storage, gleaming stainless steel appliances, and luxury quartz countertops. This space creates a perfect setting for entertaining guests or spending quality time with family. As you move to your spacious primary bedroom fully equipped with an ensuite bathroom, featuring twin sinks, custom tile work, and don't forget your full walk in closet. This primary bedroom feels like your own private oasis that embraces a warm feel with luxury finishes. Located on the opposite end, we have your 2nd bedroom that is great for hosting guests or having family feel right at home with their own walk-in closet, and private bathroom. Experience the allure of modern farmhouse living in this thoughtfully custom home, where every detail has been meticulously designed to meet the needs of contemporary lifestyles while embracing the serenity and camaraderie of small-town living.
Inclusions: Oven, Stove, Dishwasher, Dryer, Washer, Range Hood, Refrigerator
 48
48


