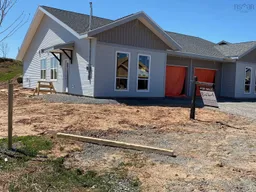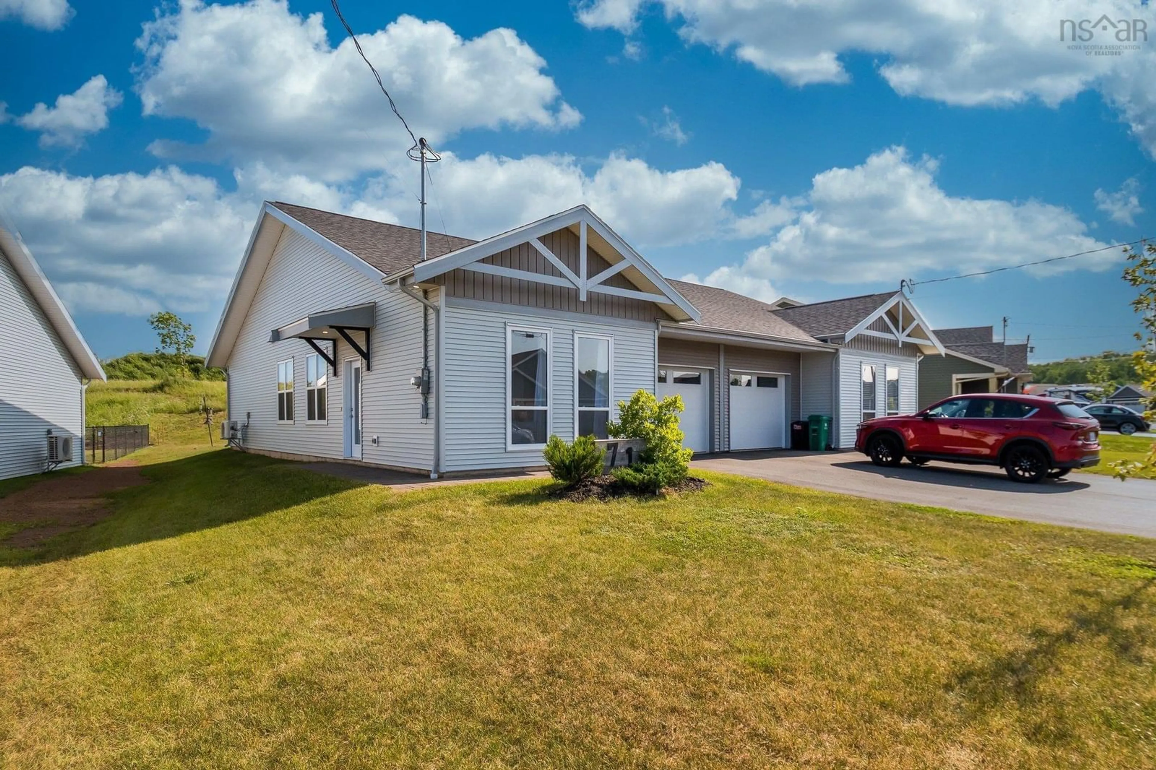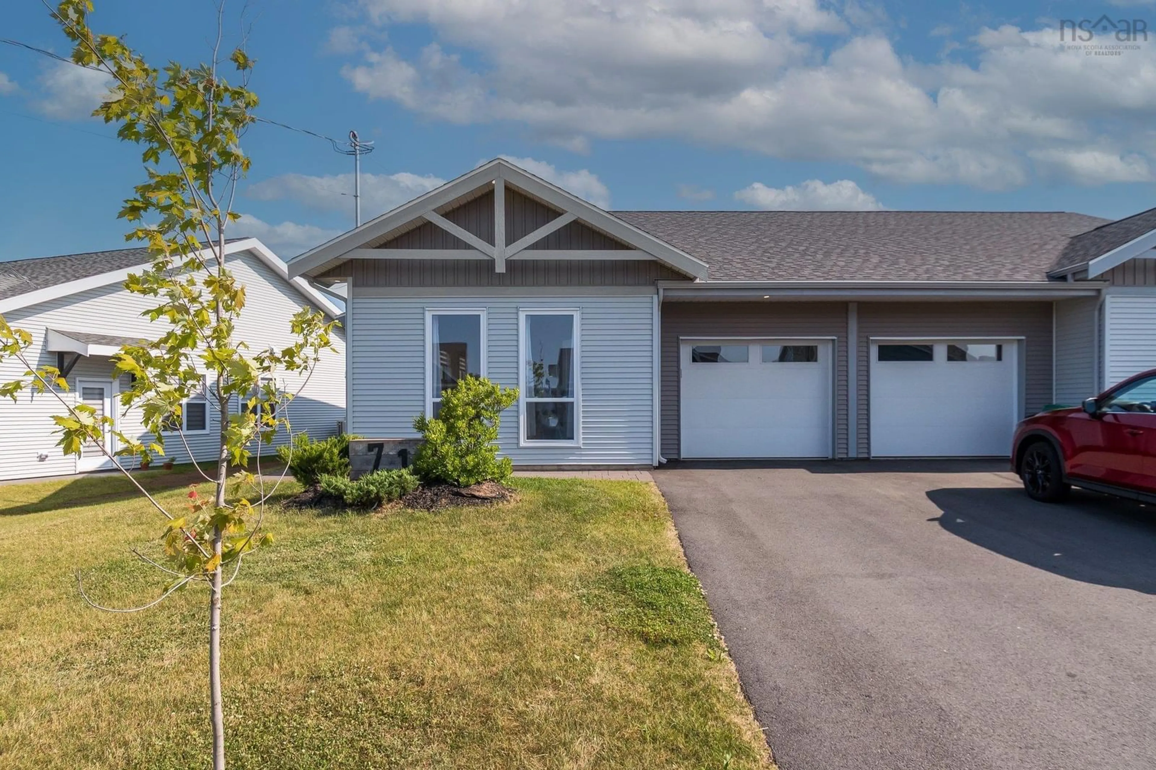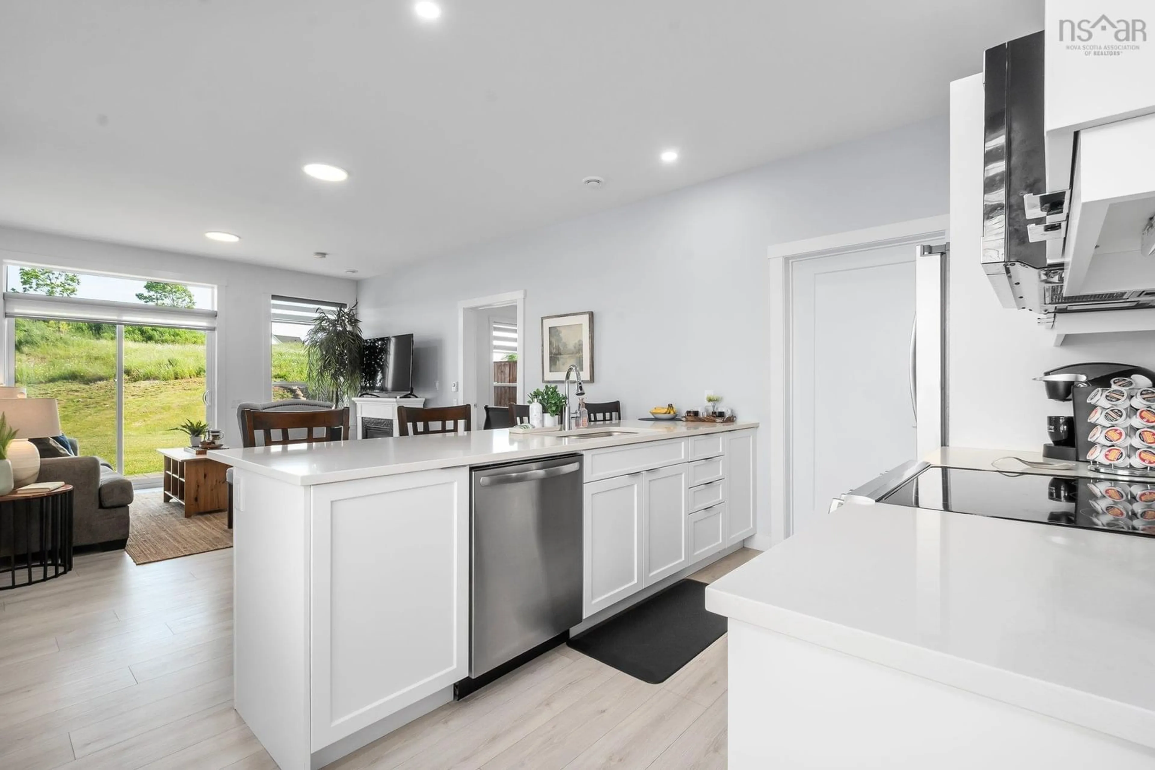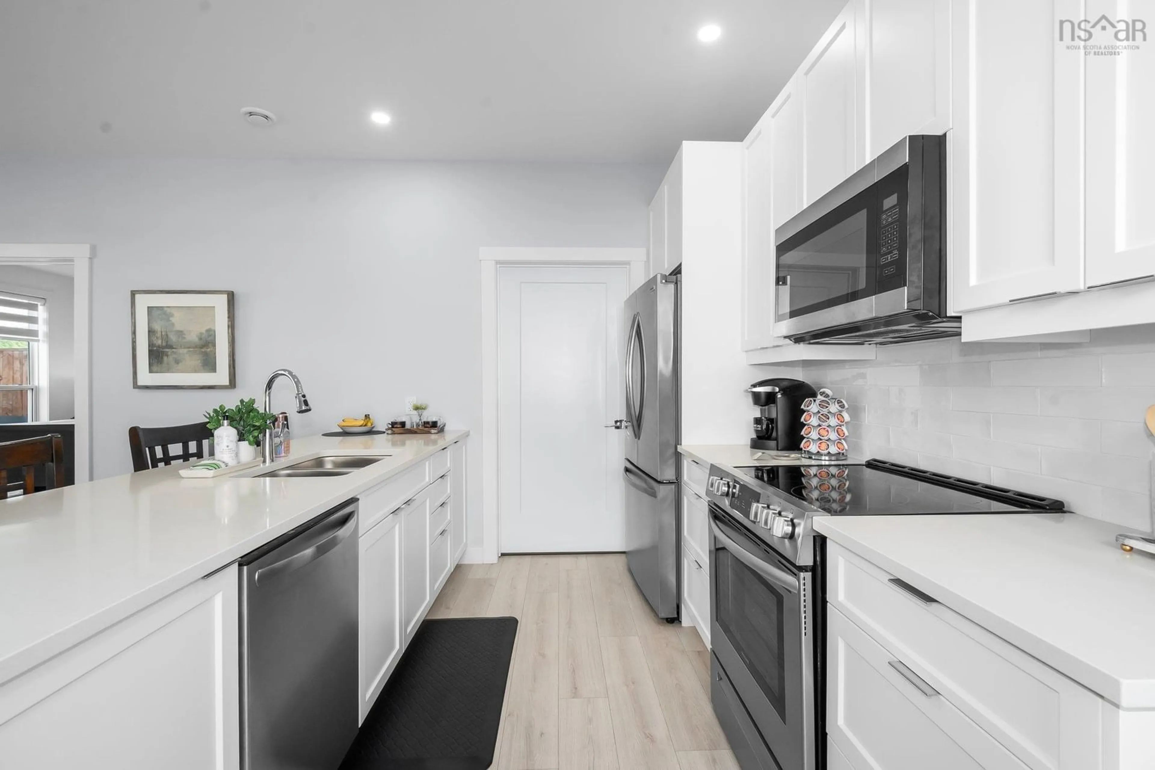71 Thistle St, Falmouth, Nova Scotia B0P 1L0
Contact us about this property
Highlights
Estimated valueThis is the price Wahi expects this property to sell for.
The calculation is powered by our Instant Home Value Estimate, which uses current market and property price trends to estimate your home’s value with a 90% accuracy rate.Not available
Price/Sqft$392/sqft
Monthly cost
Open Calculator
Description
Welcome to 71 Thistle Street, a bright and inviting semi-detached bungalow located in The Meadows subdivision in Falmouth. This quiet, friendly community offers the perfect blend of peaceful living and convenience, just minutes from Windsor. Only three years young, this home is ideal for those seeking the ease of one-level living. The side entrance opens into a welcoming foyer that leads to a stylish galley kitchen featuring quartz countertops, a large walk-in pantry, and a laundry room with access to the built-in garage. The living room feels spacious and airy with its large windows and direct access to the back patio, ideal for morning coffee or evening relaxation. The primary bedroom is a true retreat with plenty of natural light, a walk-in closet, and an ensuite offering a double vanity with expansive counter space and a walk-in shower. A flexible dining room space provides options for a home office, TV room, or whatever suits your lifestyle. The second bedroom is conveniently located next to the second full bath, making it perfect for guests or family. Comfort is ensured year-round with an efficient heat pump. Outside your door, enjoy all that Falmouth has to offer—nearby you’ll find Avon Valley Golf & Country Club, Ski Martock, parks, and trails, plus easy access to schools and shops!
Property Details
Interior
Features
Main Floor Floor
Kitchen
10'11 x 12'11Living Room
14'7 x 12'11Primary Bedroom
11'8 x 13'7Ensuite Bath 1
4 7'6 x 8'9Exterior
Parking
Garage spaces 1
Garage type -
Other parking spaces 0
Total parking spaces 1
Property History
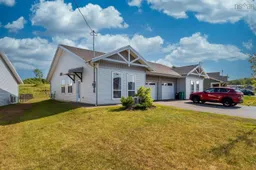 32
32