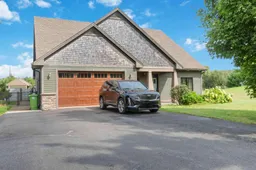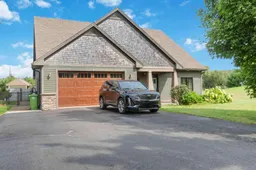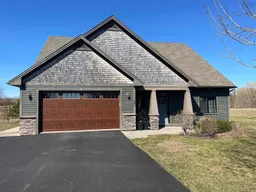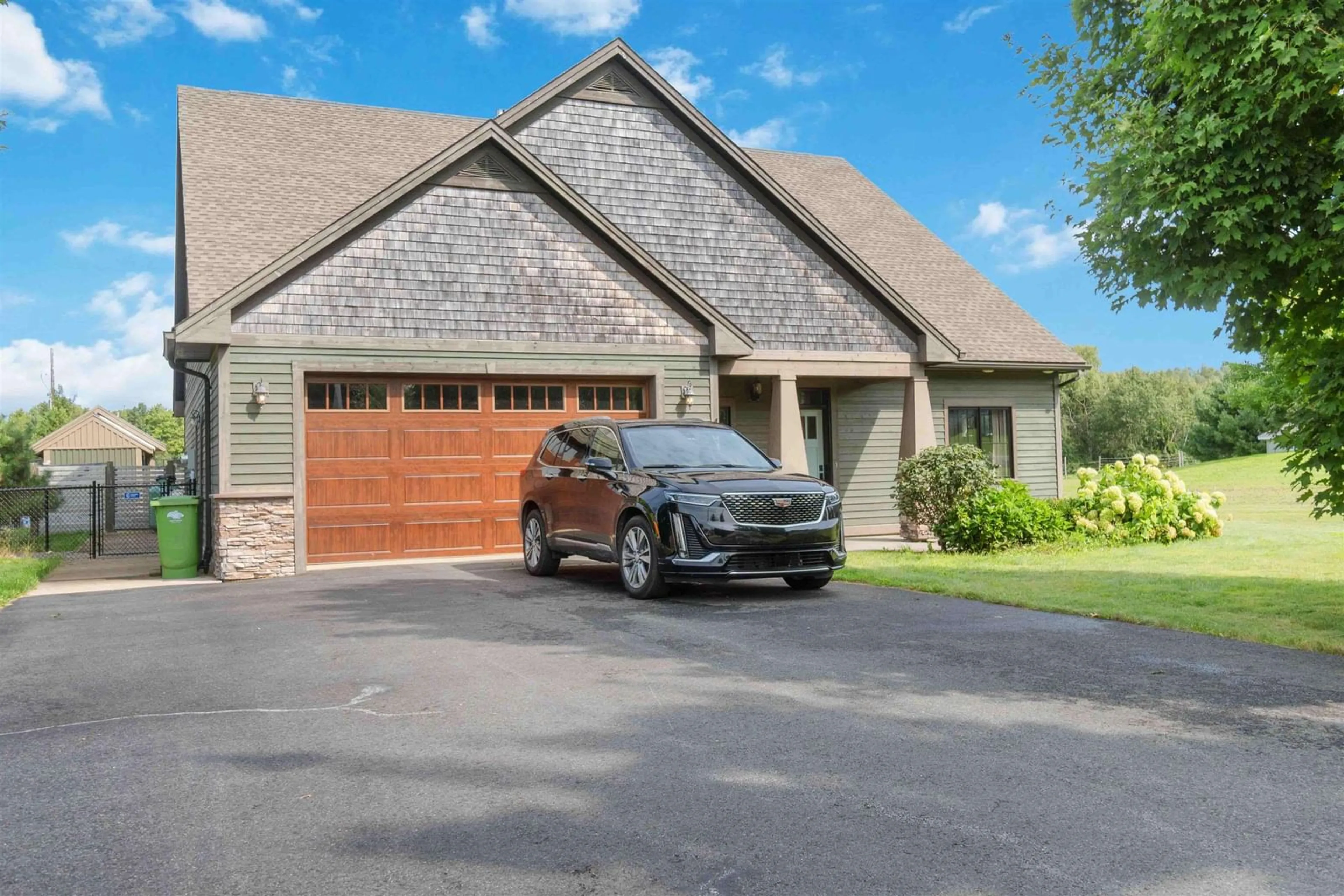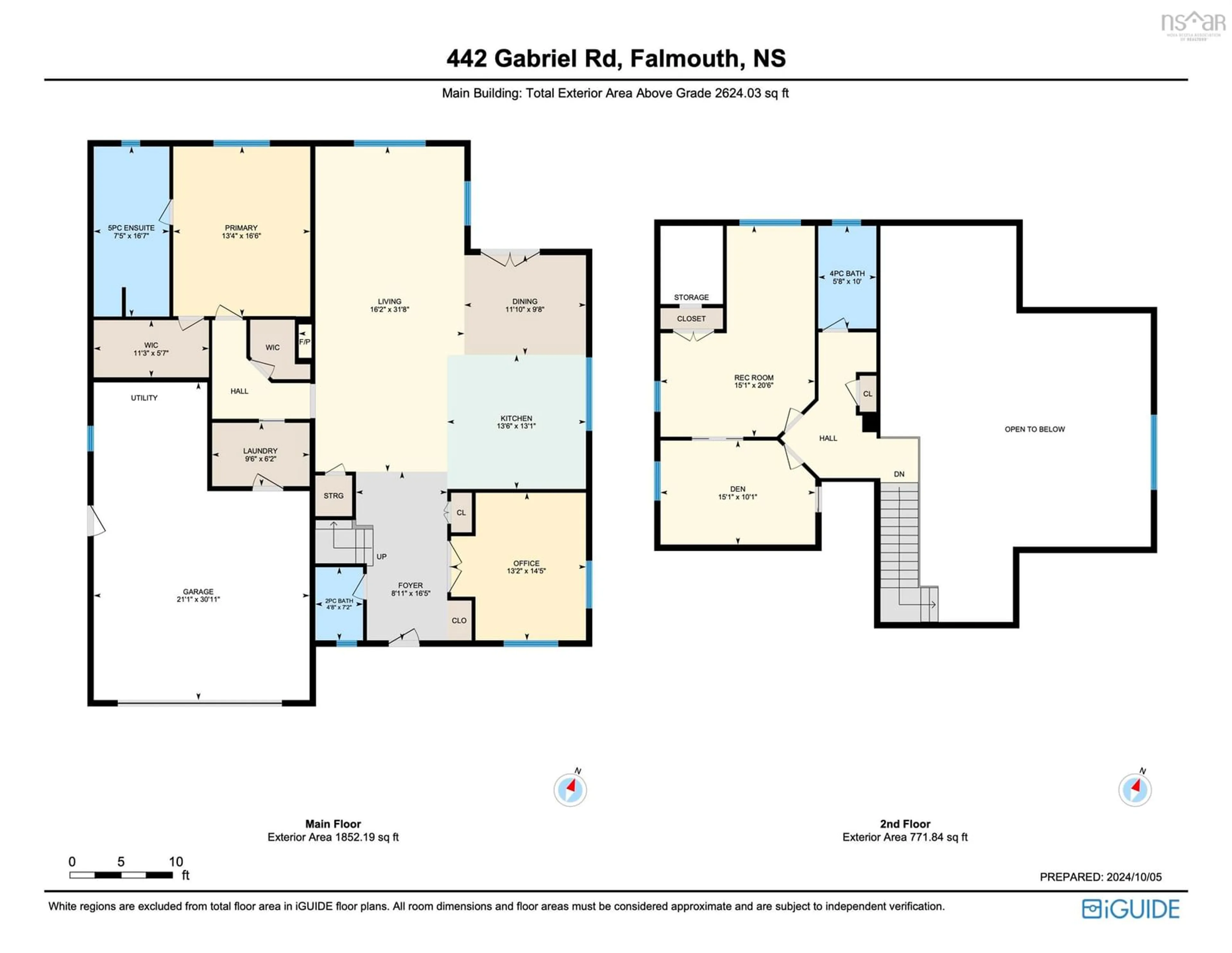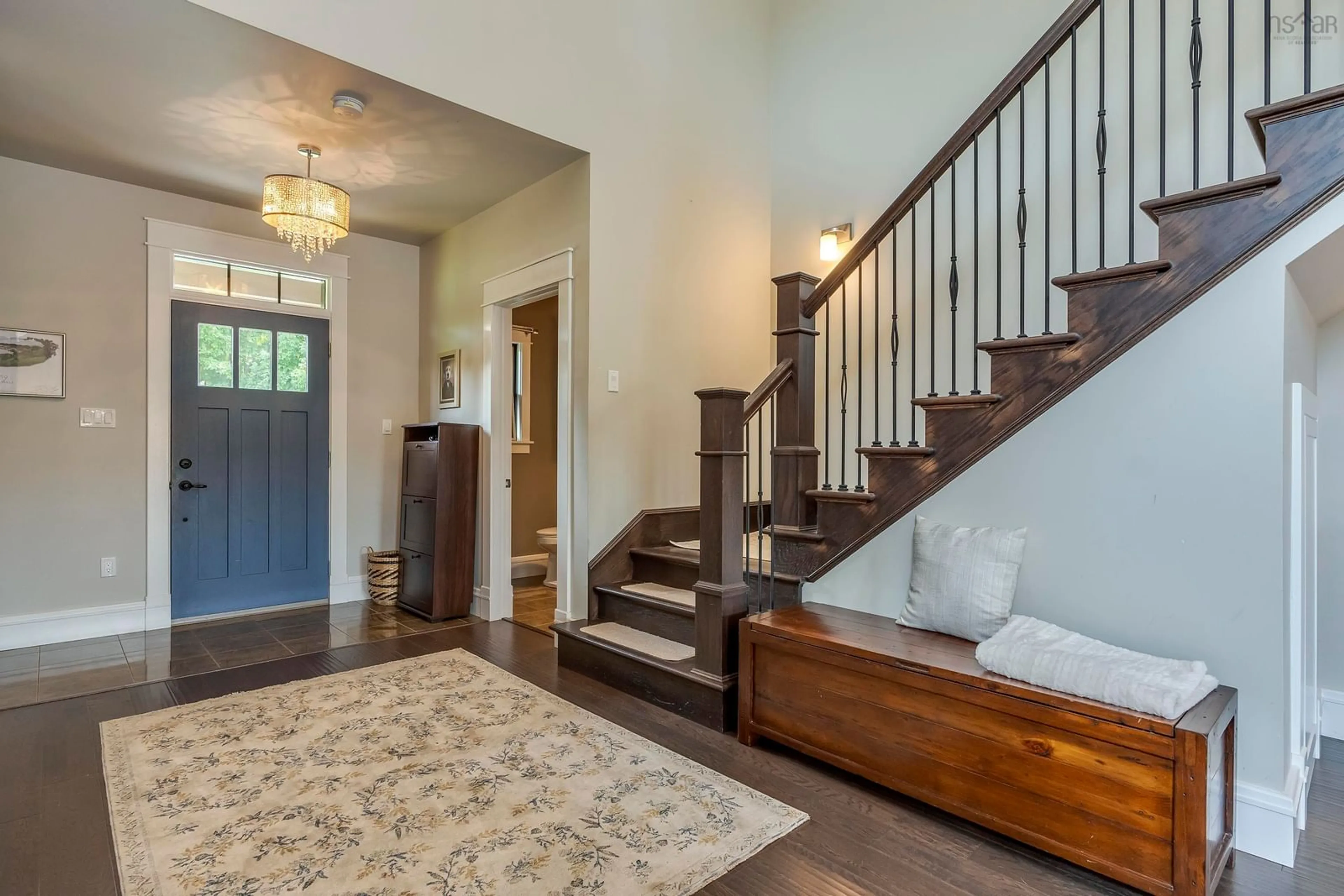442 Gabriel Rd, Falmouth, Nova Scotia B0P 1P0
Contact us about this property
Highlights
Estimated valueThis is the price Wahi expects this property to sell for.
The calculation is powered by our Instant Home Value Estimate, which uses current market and property price trends to estimate your home’s value with a 90% accuracy rate.Not available
Price/Sqft$320/sqft
Monthly cost
Open Calculator
Description
Welcome to your dream bungalow at 442 Gabriel Road in Falmouth, nestled near all the amenities of Windsor in Nova Scotia. This beautifully designed home features a spacious open-concept layout with soaring high ceilings in the great room, creating an inviting atmosphere perfect for entertaining or relaxing with family. The gourmet kitchen seamlessly flows into the living area, making it easy to host gatherings. Completing the main floor is a large office (which could be used as a bedroom), a powder room, and the primary suite which features an ensuite with custom shower, soaker tub, and brand new dual sink vanity. Step outside to your private oasis—a sparkling inground pool, ideal for those warm summer days or evening swims under the stars. The turf surrounding the pool makes maintenance a dream! The outdoor space is perfect for barbecues or simply unwinding in a tranquil setting. This area receives privacy from a beautiful wooden fence around the perimeter. The exterior of the home also features a fenced in dog-run area, and large fenced in backyard! The upper level offers two versatile rooms that can easily be combined into one expansive space - each with their own generous closet/storage space, along with a full bathroom, providing additional privacy for guests or a perfect home office setup. With an attached double garage, you’ll enjoy convenience and ample storage for all your needs. Don’t miss this opportunity to own a stunning bungalow that combines modern comfort with a serene outdoor lifestyle. Schedule your showing today!
Property Details
Interior
Features
Main Floor Floor
Foyer
8'11 x 16'5Den/Office
14'5 x 13'2Bath 1
7'2 x 4'8Kitchen
13'1 x 13'6Exterior
Features
Parking
Garage spaces 2
Garage type -
Other parking spaces 2
Total parking spaces 4
Property History
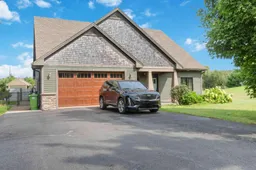 40
40