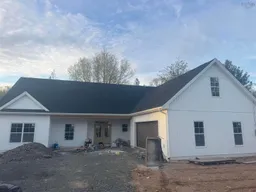This under construction bungalow offers a perfect blend of modern design and functionality. You enter the front into a large foyer and into the main living area immediately drawn to all the windows and natural light. The open concept layout of the living spaces creates a seamless flow from the kitchen with amazing walk-in pantry to the dining area and to living room with electric fireplace ,making it the perfect space for both daily living and entertain .High vaulted ceilings, large windows and quality finishes throughout enhance the overall appeal of this home. Patio doors out the back lead you to a back walk around deck and your large backyard with only trees and nature behind you! With three spacious bedrooms, including the primary suite with 5 piece ensuite bath with custom large shower and walk-in closet, this home is ideal for comfortable living. The fourth room can be used as an additional bedroom or transformed into a cozy den, studio or office to suit your needs. The double car garage leads you into a spacious mudroom, additional separate laundry and separate 2 piece bath. Located in Falmouth,NS just around the corner from Avon Valley Golf Course, close to wineries,walking/biking trails, short drive to Ski Martock and 40 min to Halifax this is an ideal location! With ICF construction and electric heating and cooling this home will boast a high energy efficiency rating when complete! Please note some modifications from original plan and completion date mid-July.
Inclusions: None
 10
10


