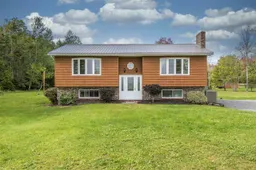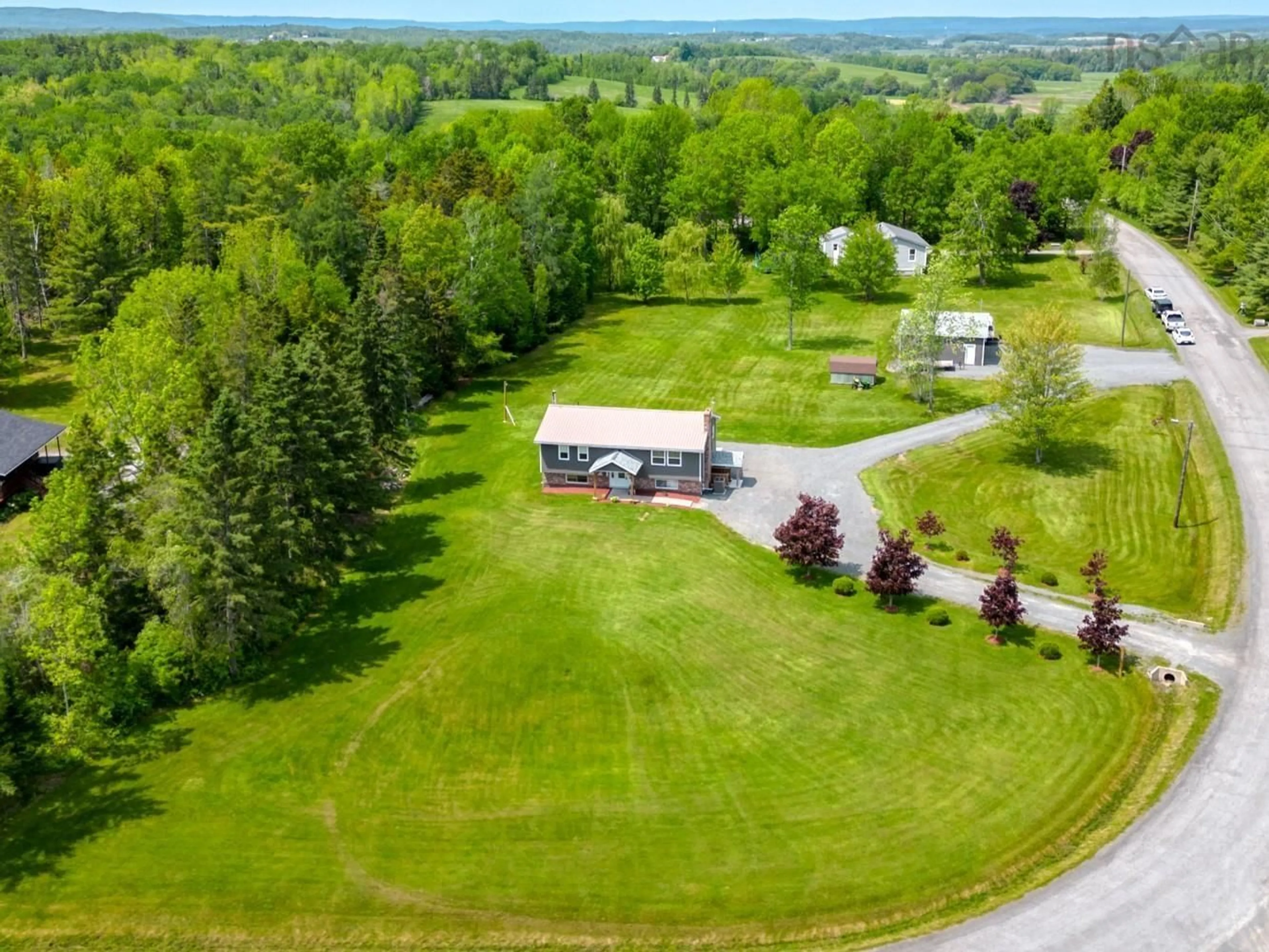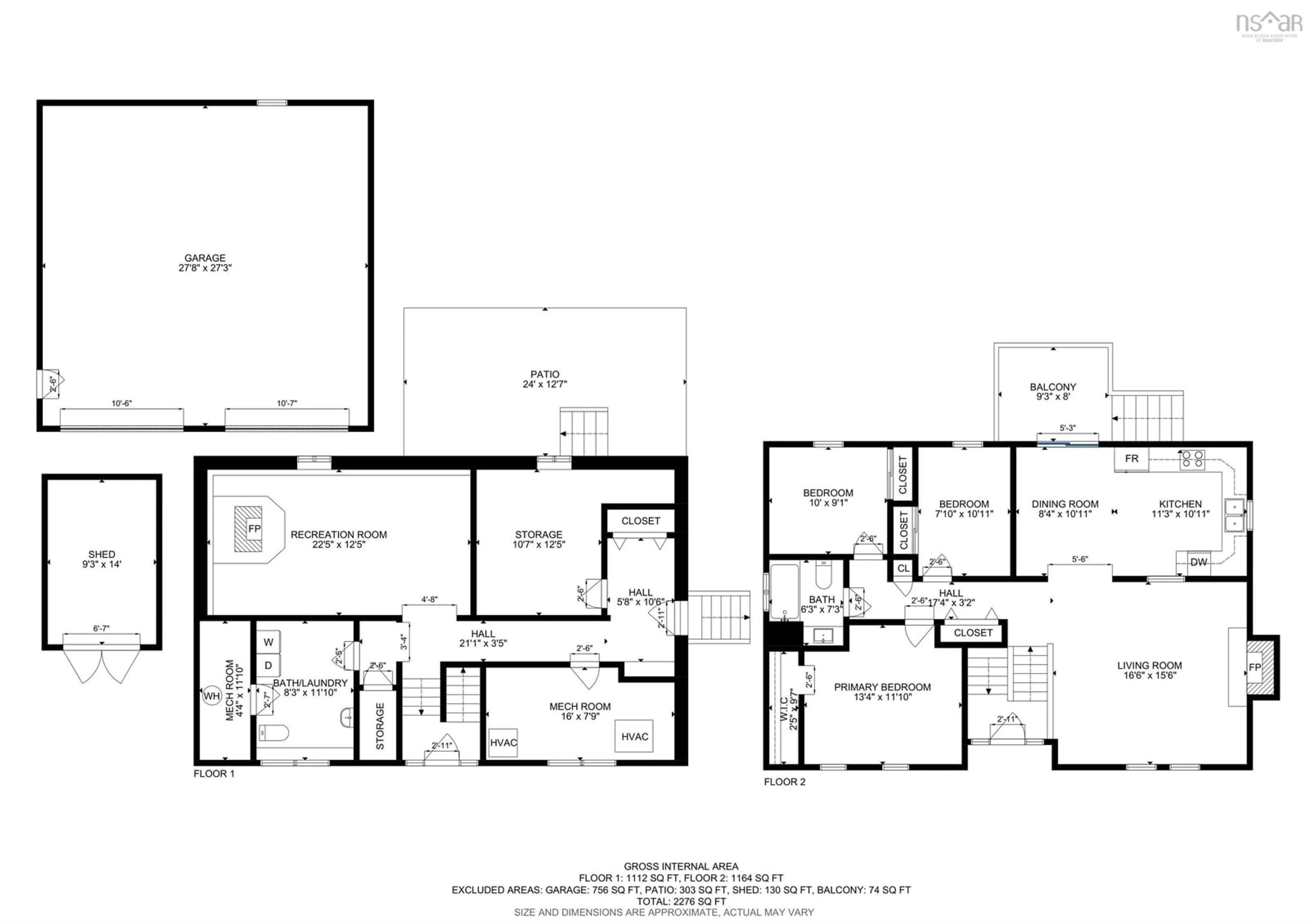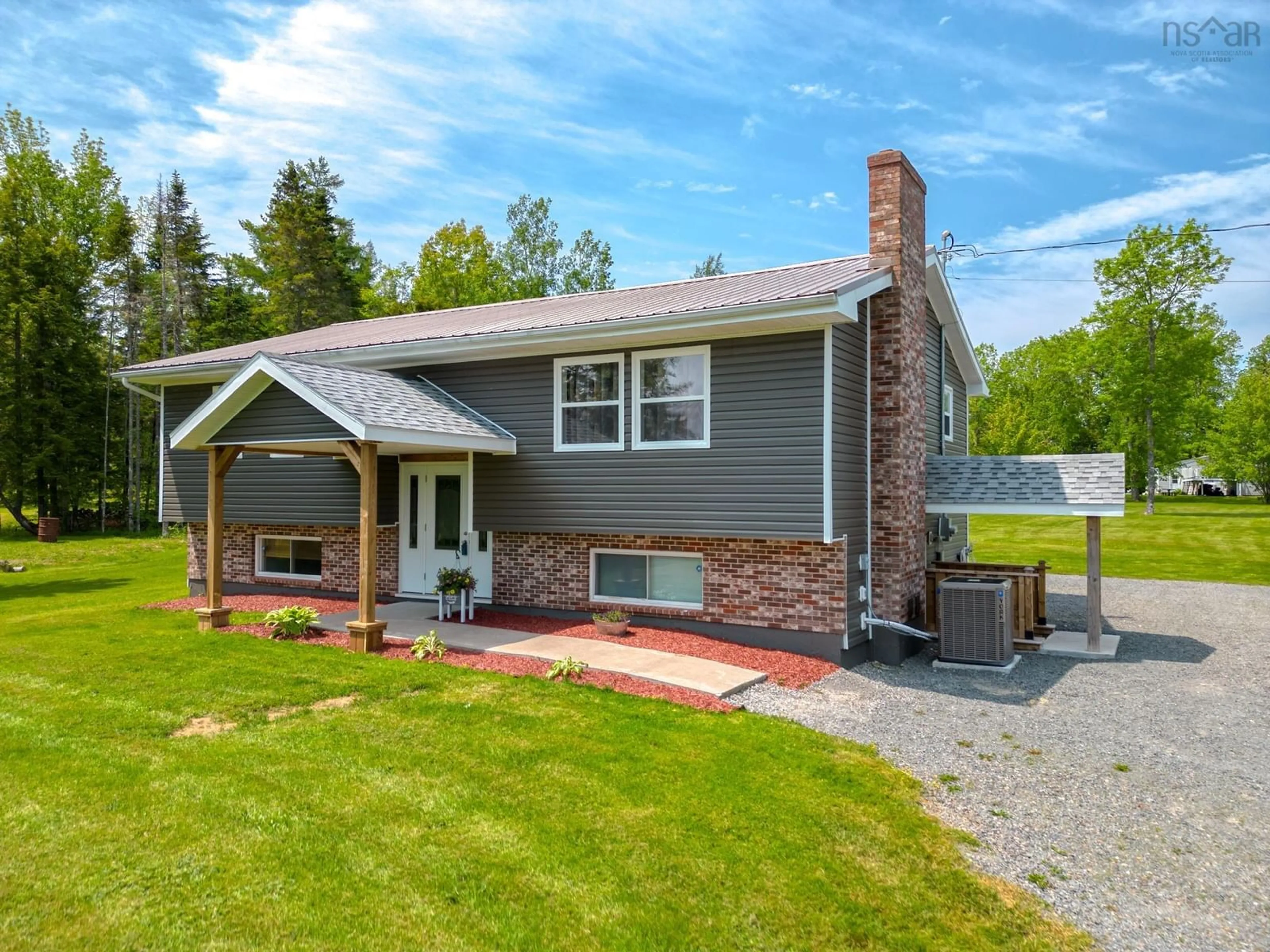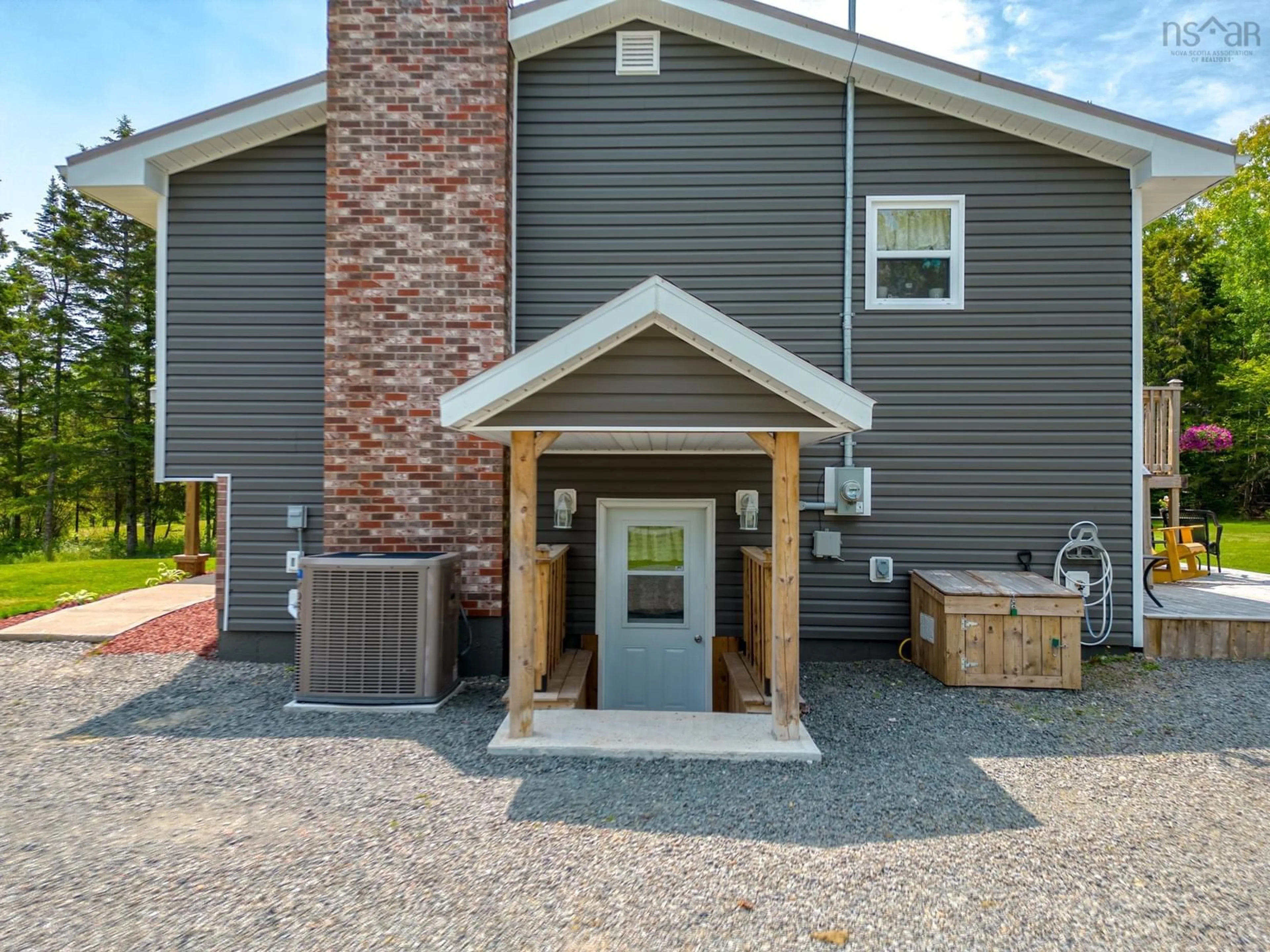91 Lakewood Dr, Brooklyn, Nova Scotia B0N 2A0
Contact us about this property
Highlights
Estimated valueThis is the price Wahi expects this property to sell for.
The calculation is powered by our Instant Home Value Estimate, which uses current market and property price trends to estimate your home’s value with a 90% accuracy rate.Not available
Price/Sqft$310/sqft
Monthly cost
Open Calculator
Description
Welcome to 91 Lakewood Drive – Where Modern Comfort Meets Country Charm! This beautifully reimagined split-entry home has undergone an extensive transformation, blending modern style with smart efficiency. From the moment you arrive, the striking curb appeal and freshly updated exterior set the tone for what’s inside. Every detail has been thoughtfully upgraded – including new flooring, energy-efficient windows, stylish siding with vapor barrier, updated decks, sleek countertops, custom cabinetry, new appliances, and a WETT-certified woodstove. A ducted heat pump ensures cost-effective heating and cooling year-round, while the newly installed generator panel offers peace of mind during storm season. Set on a meticulously maintained 2.28 acres spanning two PIDs, the property is as impressive outside as it is in. A newly expanded driveway leads to a massive, brand-new 28x28 wired garage with 10-foot ceilings—perfect for car enthusiasts, hobbyists, or extra storage (Located on its own PID). The maple-lined drive offers a warm welcome home, adding to the property's natural beauty and charm. Located in the peaceful community of Brooklyn, just 15 minutes to downtown Windsor and 45 minutes to Halifax, this home offers the perfect balance of privacy and convenience. With every major upgrade already complete, all that’s left to do is move in and enjoy the lifestyle you’ve been waiting for! Book now for your private viewing!
Property Details
Interior
Features
Main Floor Floor
Living Room
16.6 x 15.6Dining Room
8.4 x 1011Kitchen
10.3 x 10.11Primary Bedroom
13.4 x 11.10Exterior
Features
Parking
Garage spaces 2
Garage type -
Other parking spaces 0
Total parking spaces 2
Property History
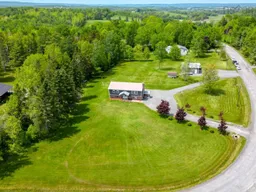 46
46