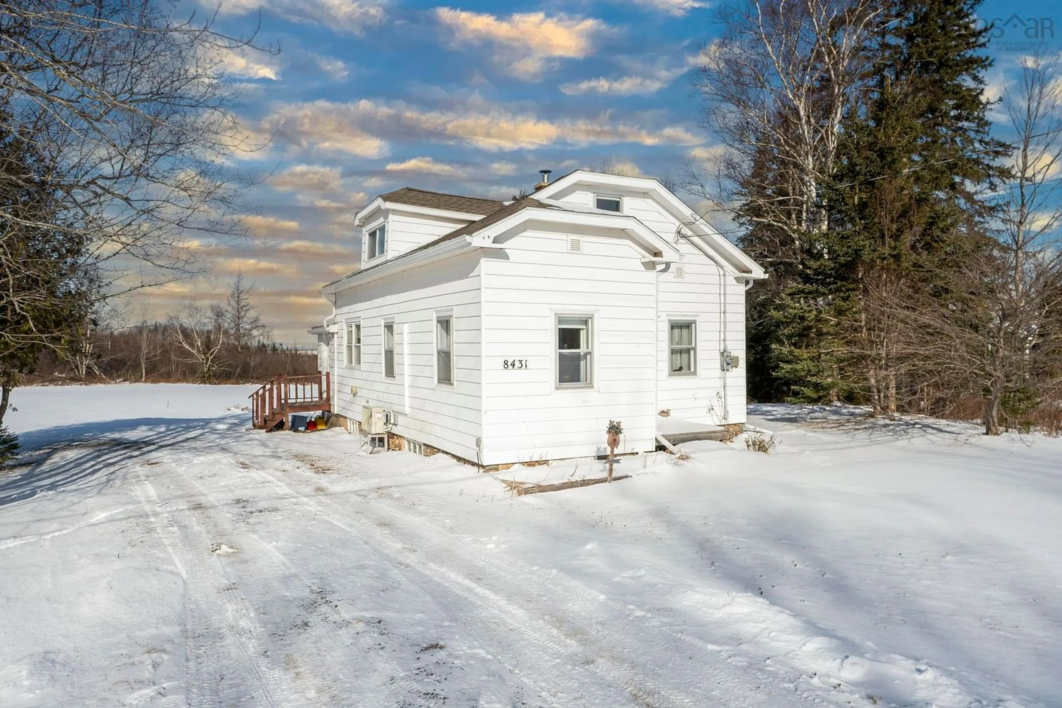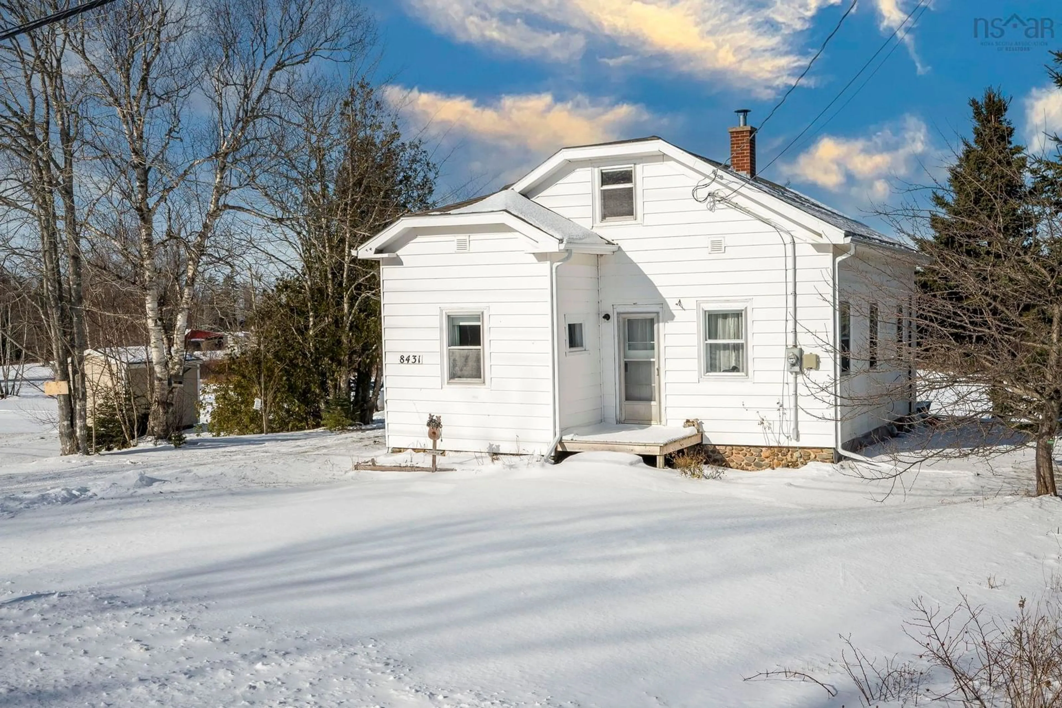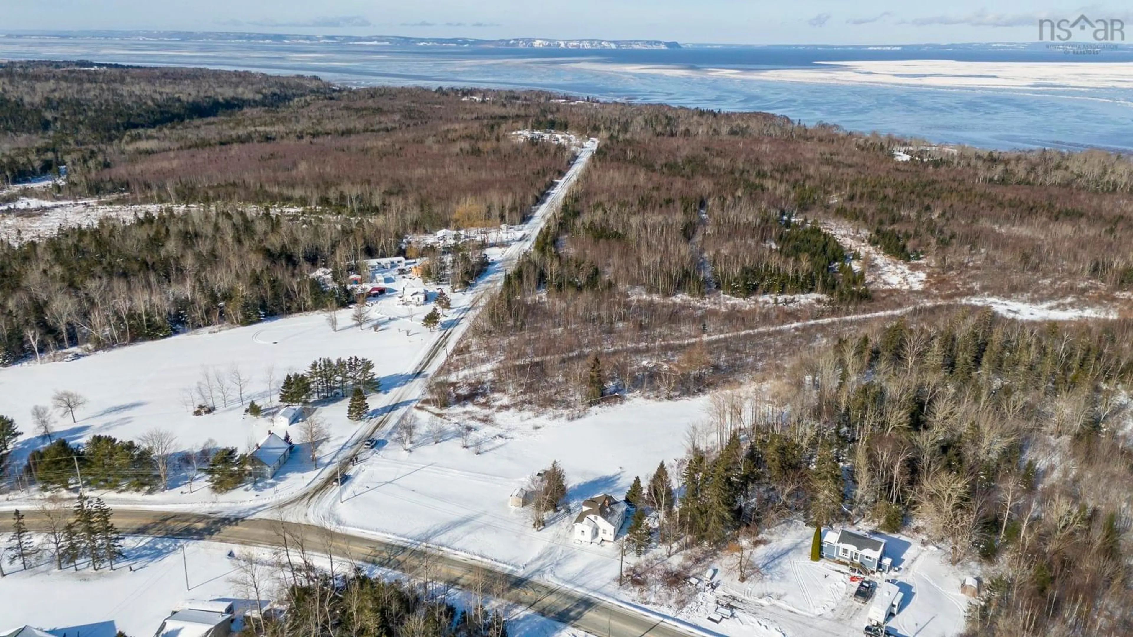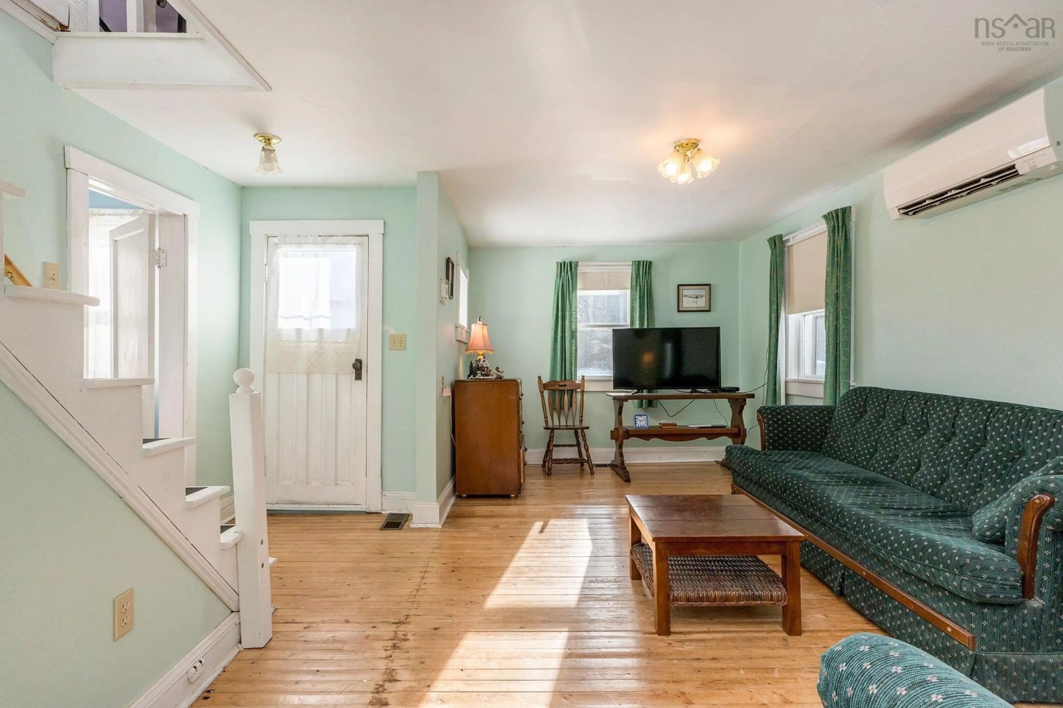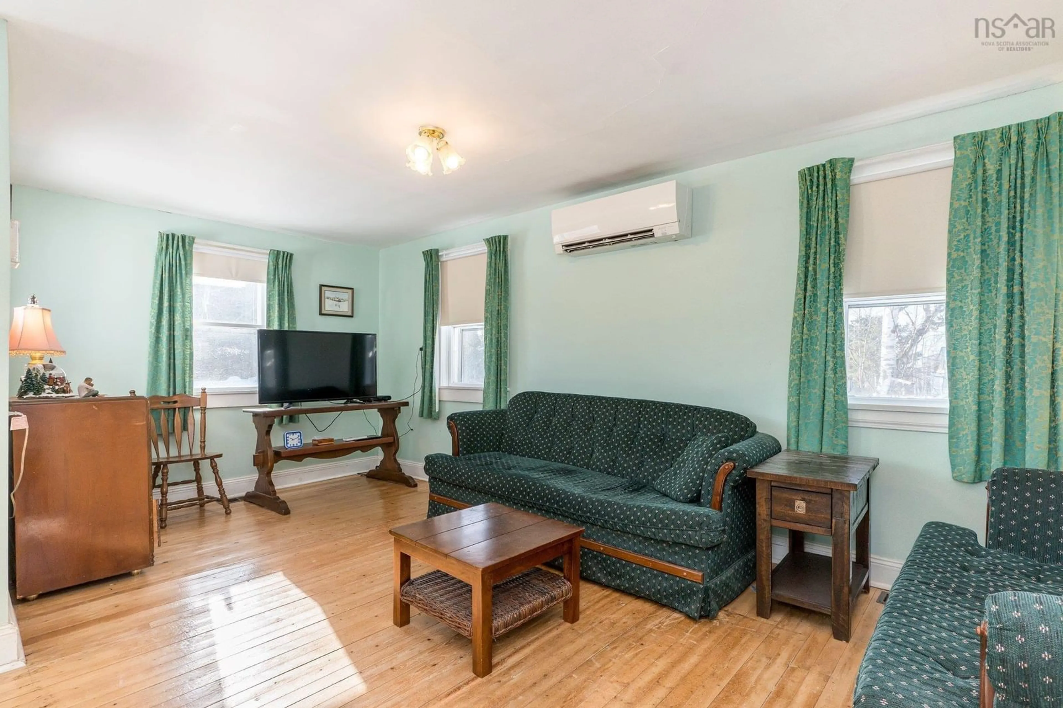8431 Highway 215, Cambridge, Nova Scotia B0N 2R0
Contact us about this property
Highlights
Estimated valueThis is the price Wahi expects this property to sell for.
The calculation is powered by our Instant Home Value Estimate, which uses current market and property price trends to estimate your home’s value with a 90% accuracy rate.Not available
Price/Sqft$254/sqft
Monthly cost
Open Calculator
Description
This charming 2-bedroom, 1-bath home has been lovingly cared for by the same family for decades. Set to be subdivided from a larger parcel, the property offers a full acre of land? - ideal for gardening, outdoor enjoyment, or future expansion. Inside, you'll find a large kitchen, a bright living room, and hardwood floors throughout the main level. The primary bedroom and laundry are also located on the main floor, with a heat pump providing year-round comfort, making it perfect for those seeking one-level living. The spacious upstairs is ideal for guests or family and can be closed off when not in use, allowing for more efficient heating. Recent updates include a new roof and gutters in 2024, spray-foam insulation in the basement, and refreshed attic insulation. The home is wired for a generator and includes a drilled well, with an additional dug well available if a pump is added. The high-ceiling basement offers excellent space for a workshop or extra storage.? Located just 2 minutes from the scenic Cambridge Cliffs Golf Course and the Bay of Fundy, and a short drive to the Cheverie Quick Mart, Walton Pub, liquor store, and other local conveniences. A solid, comfortable home in a beautiful rural setting, ready for your personal touches.
Property Details
Interior
Features
Main Floor Floor
Foyer
10'5 x 5'9Eat In Kitchen
12'11 x 12'1Living Room
13'10 x 19Primary Bedroom
8 x 12'8Exterior
Parking
Garage spaces -
Garage type -
Total parking spaces 1
Property History
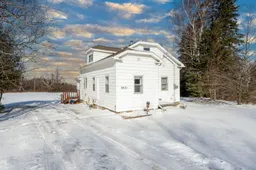 33
33
