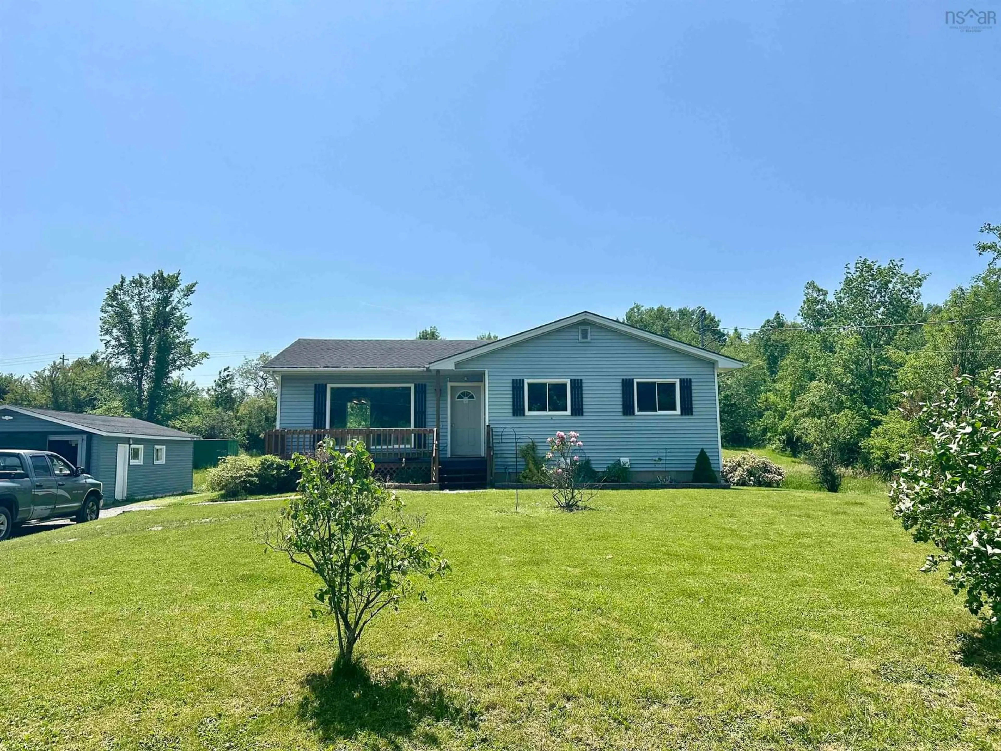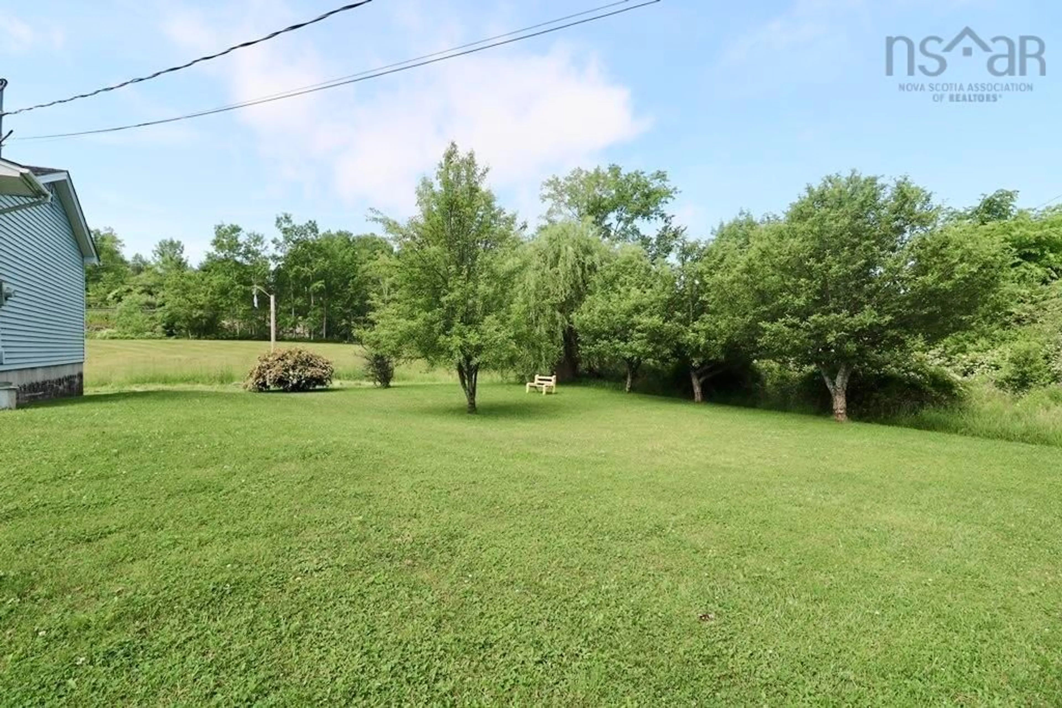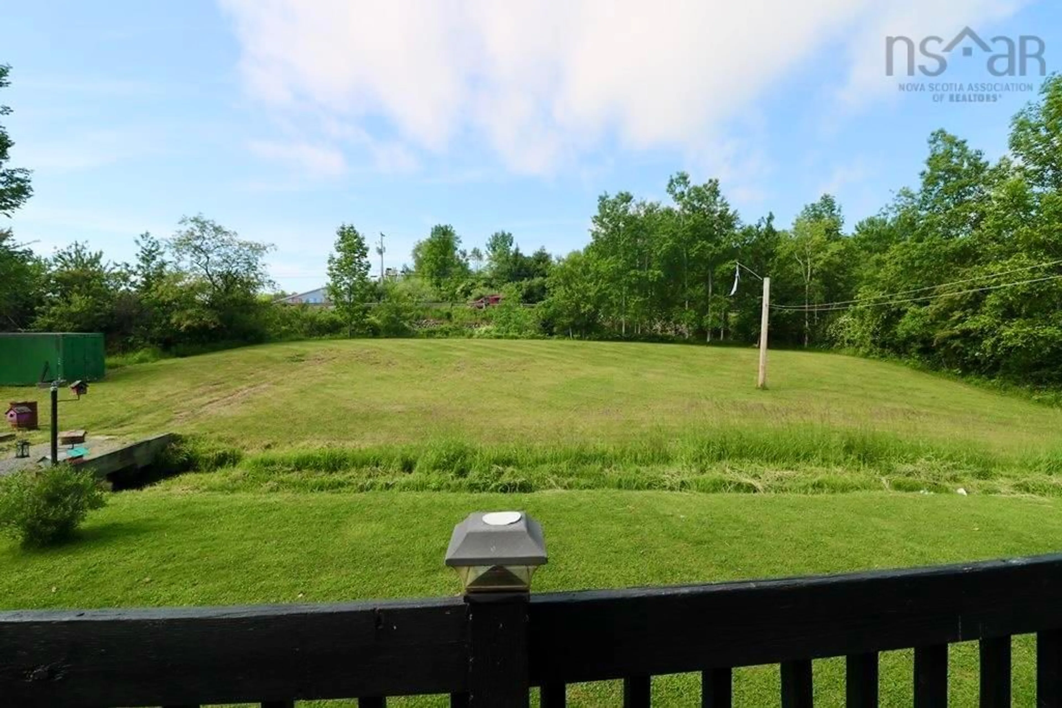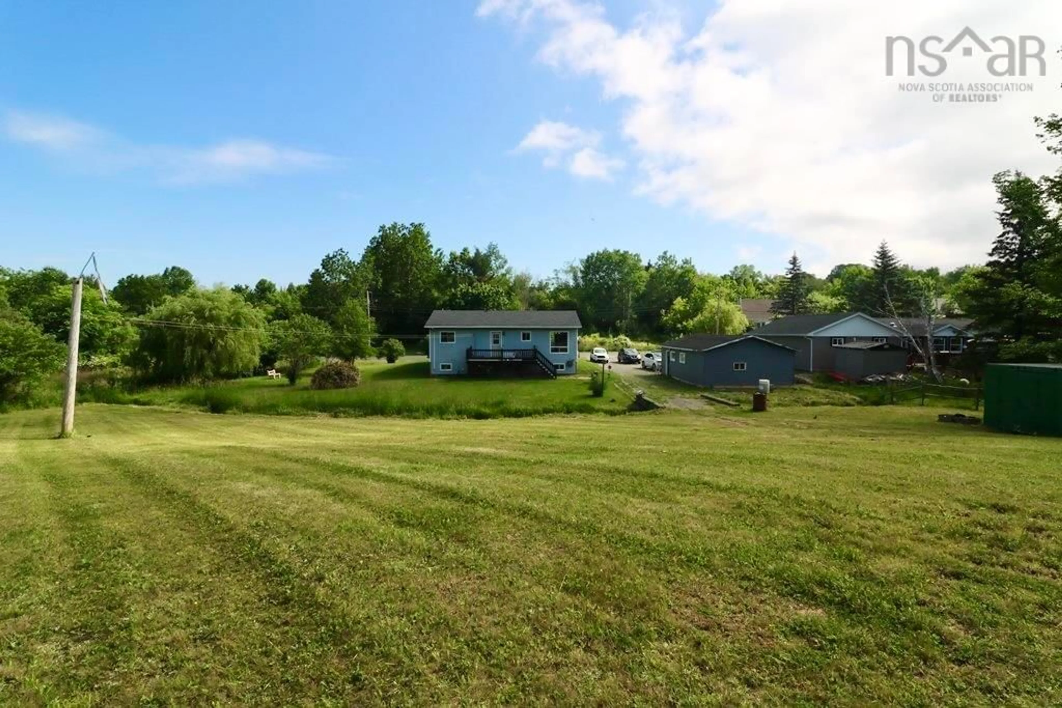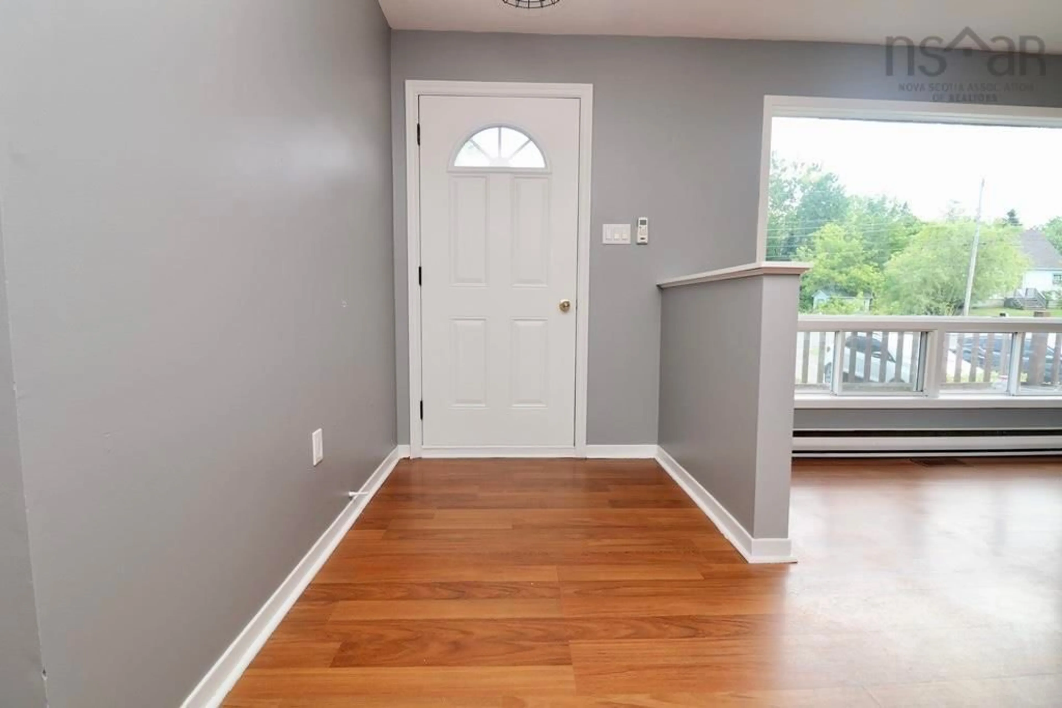75 Bowman Rd, Garlands Crossing, Nova Scotia B0N 2T0
Contact us about this property
Highlights
Estimated ValueThis is the price Wahi expects this property to sell for.
The calculation is powered by our Instant Home Value Estimate, which uses current market and property price trends to estimate your home’s value with a 90% accuracy rate.Not available
Price/Sqft$363/sqft
Est. Mortgage$1,632/mo
Tax Amount ()-
Days On Market1 day
Description
Welcome home to 75 Bowman Road in the beautiful community of Garlands Crossing. This 3 Bedroom, 1 Bath Bungalow sits on a stunning 3/4 acre landscaped lot with a small brook running through. The large lot in the back of your property would be perfect for so many things from your hobby farm to a large play area for dogs or kids or maybe you want to build a granny suite back there the sky is the limit. Inside the home you will find a large, bright living room with heat pump, dining room and kitchen. Down the hall is 3 great size bedrooms and a 3 piece Bath. The main floor has just seen a lot of new flooring, painted throughout, new doors and closet doors, new bathroom vanity and sink, new countertops and sinks in kitchen and so much more. The lower level of your new home is unfinished but is plumbed for a bathroom and a lot more ample space. Seller has also installed a brand new venmar system for you. Outside the home you will find a detached, wired garage with the air compressor staying! Finishing off what makes this home amazing is location, location, location. Close to highway making it an easy commute. Under an hour to airport, 35 minutes to Halifax and under 10 minutes to Windsor! Call your realtor today and book your viewing!
Upcoming Open House
Property Details
Interior
Features
Main Floor Floor
Living Room
13.2 x 11.9Dining Room
10.9 x 7.9Kitchen
12.3 x 10.10Foyer
5.1 x 7.3Exterior
Features
Parking
Garage spaces 2
Garage type -
Other parking spaces 2
Total parking spaces 4
Property History
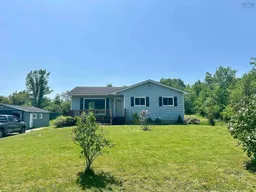 45
45
