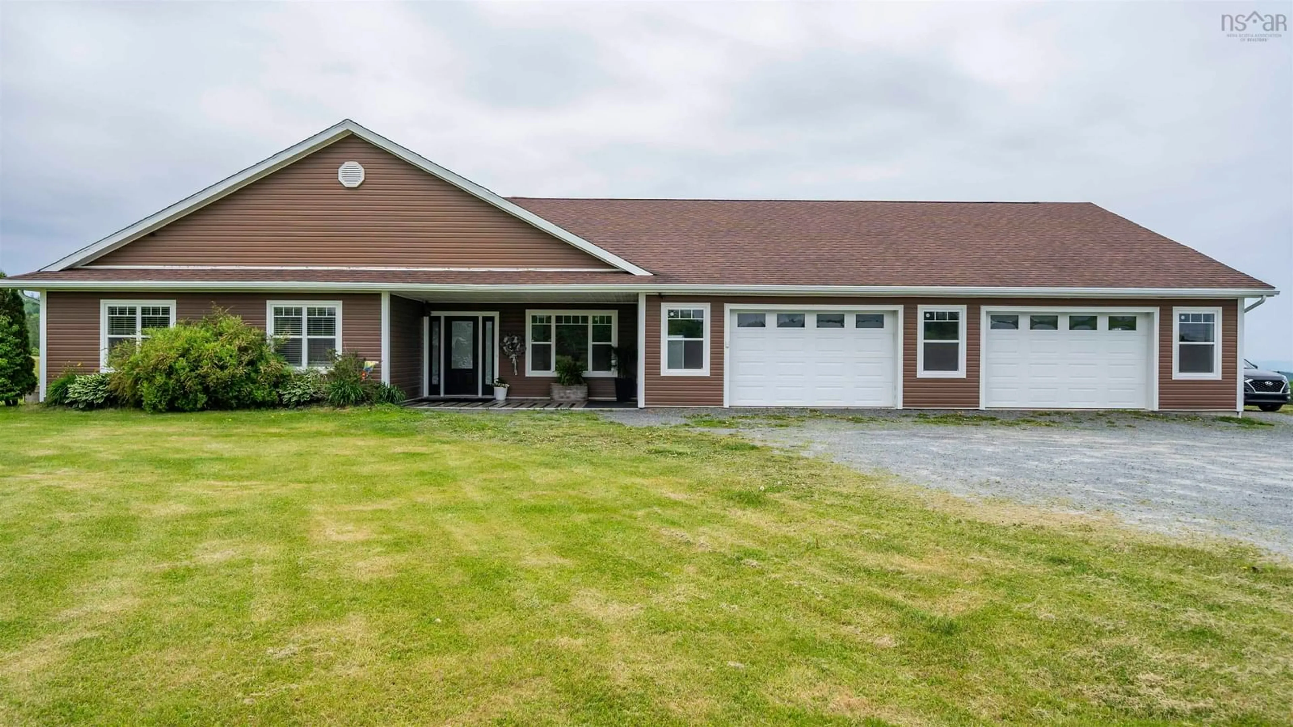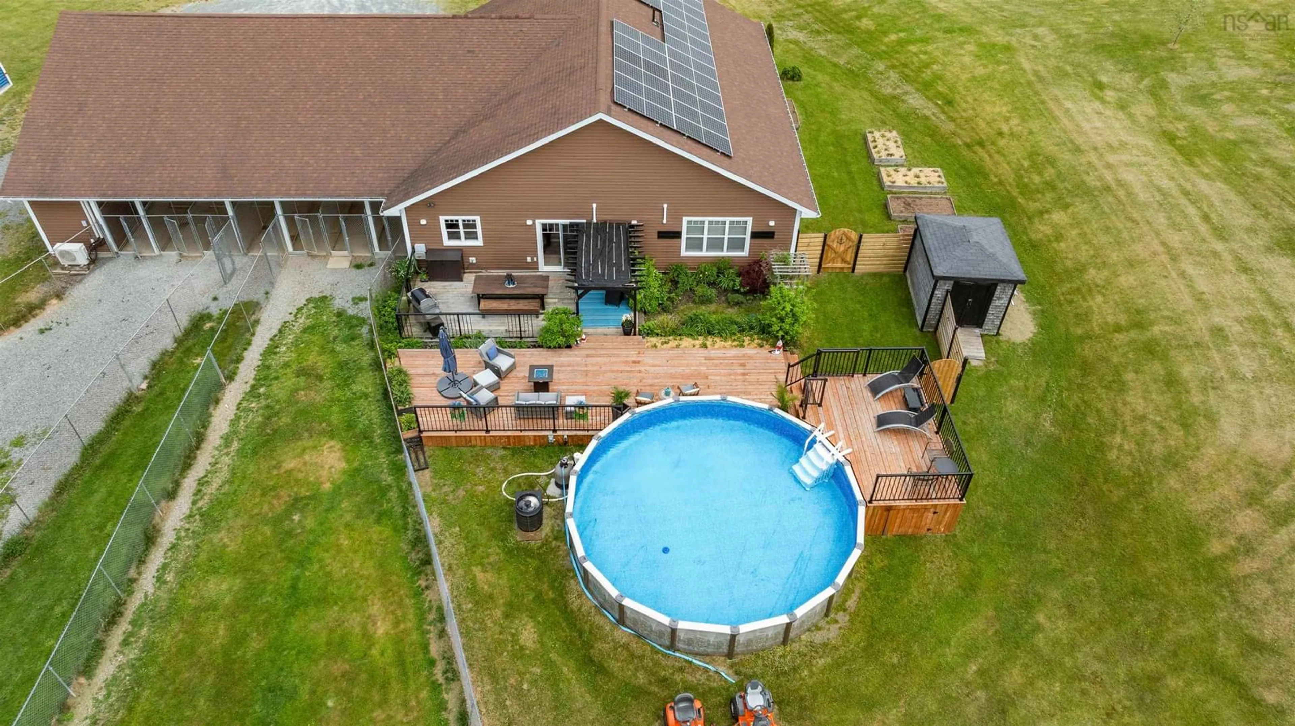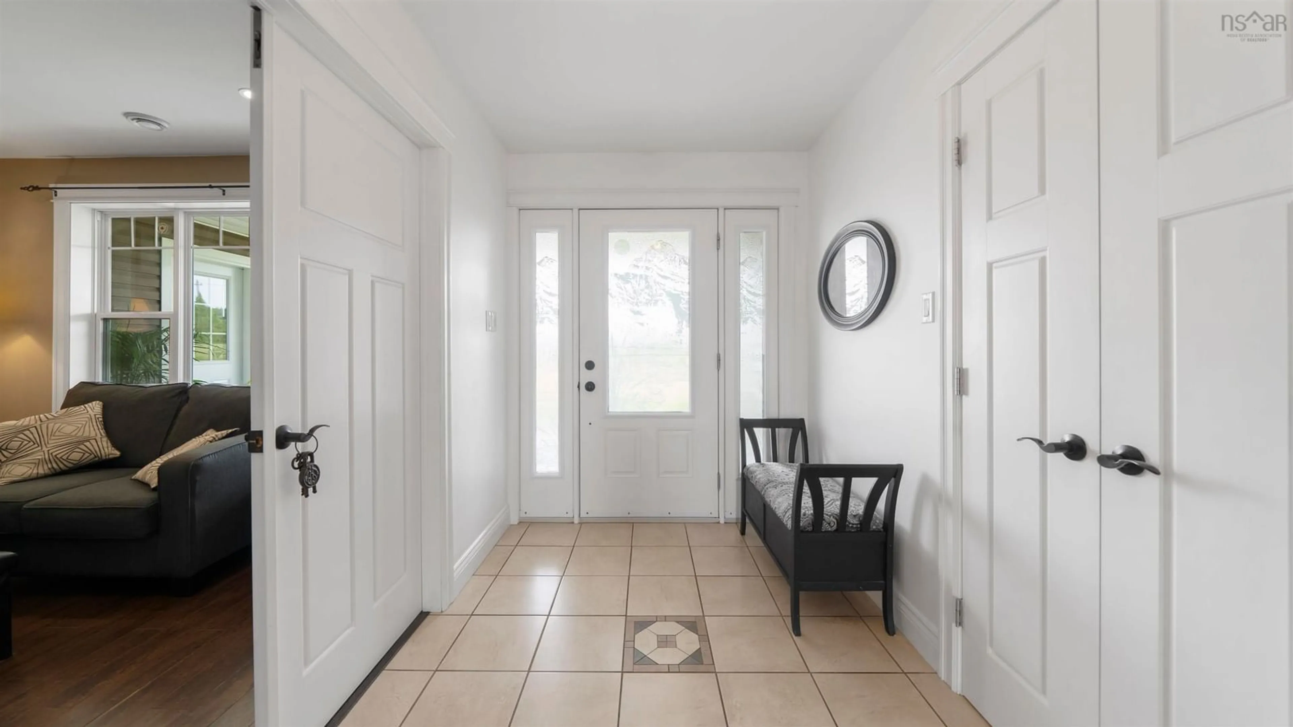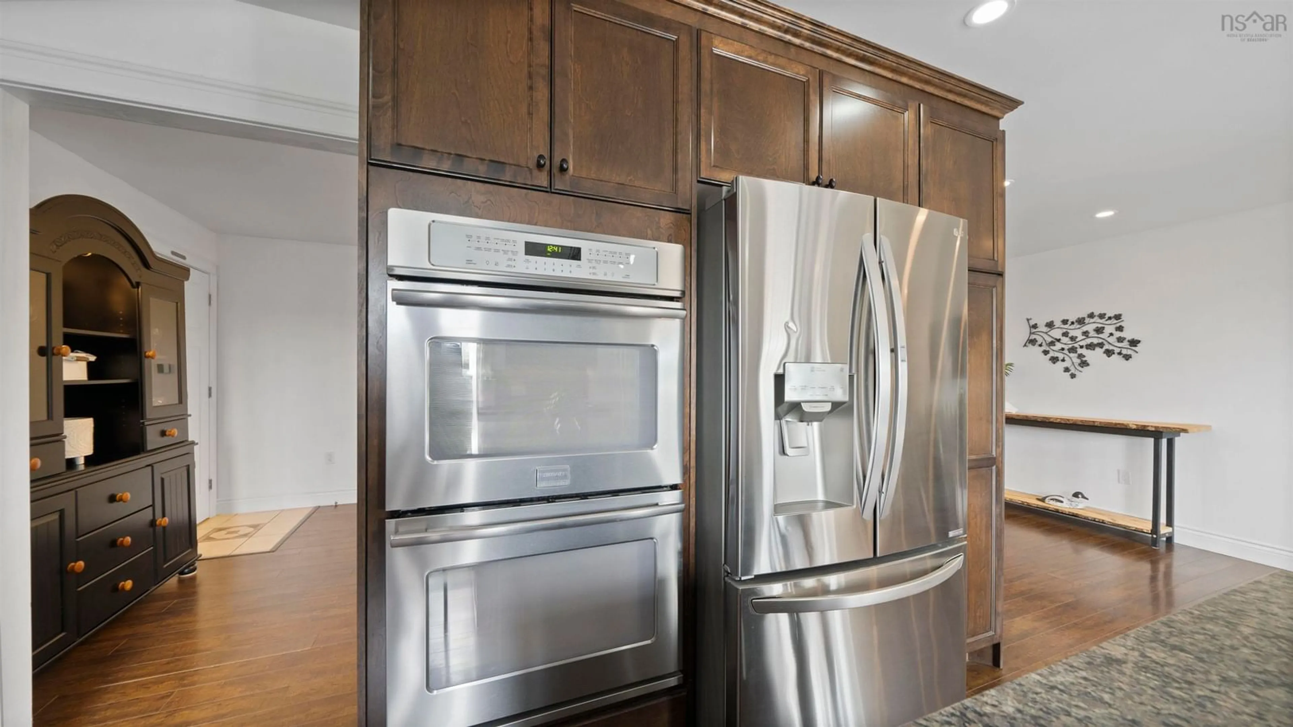Sold conditionally
100 days on Market
7336 Highway 1, Ardoise, Nova Scotia B0N 1L0
•
•
•
•
Sold for $···,···
•
•
•
•
Contact us about this property
Highlights
Days on marketSold
Estimated valueThis is the price Wahi expects this property to sell for.
The calculation is powered by our Instant Home Value Estimate, which uses current market and property price trends to estimate your home’s value with a 90% accuracy rate.Not available
Price/Sqft$559/sqft
Monthly cost
Open Calculator
Description
Property Details
Interior
Features
Heating: Ductless, In Floor, Radiant
Central Vacuum
Cooling: Ductless
Exterior
Features
Patio: Deck, Patio
Pool: Above Ground
Parking
Garage spaces 3
Garage type -
Other parking spaces 0
Total parking spaces 3
Property History
Jun 9, 2025
ListedActive
$1,140,000
100 days on market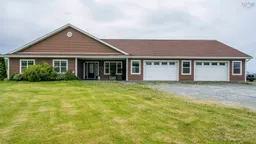 43Listing by nsar®
43Listing by nsar®
 43
43Property listed by RE/MAX Nova, Brokerage

Interested in this property?Get in touch to get the inside scoop.
