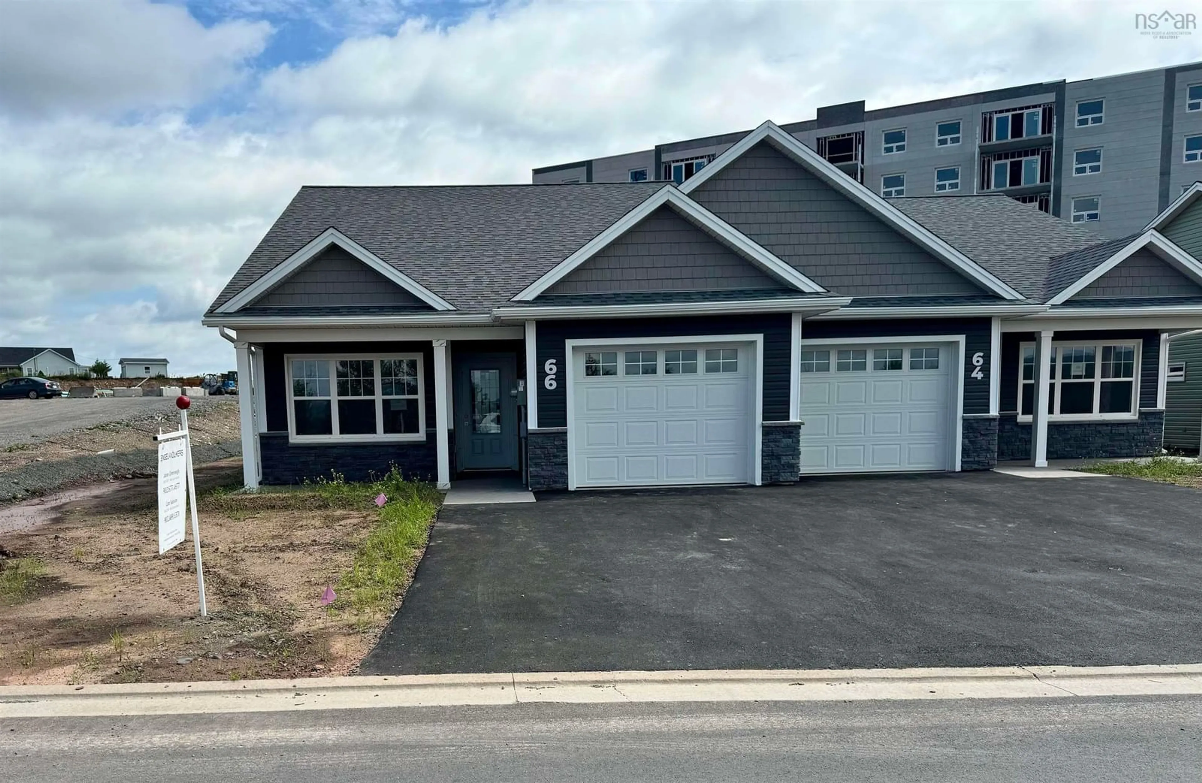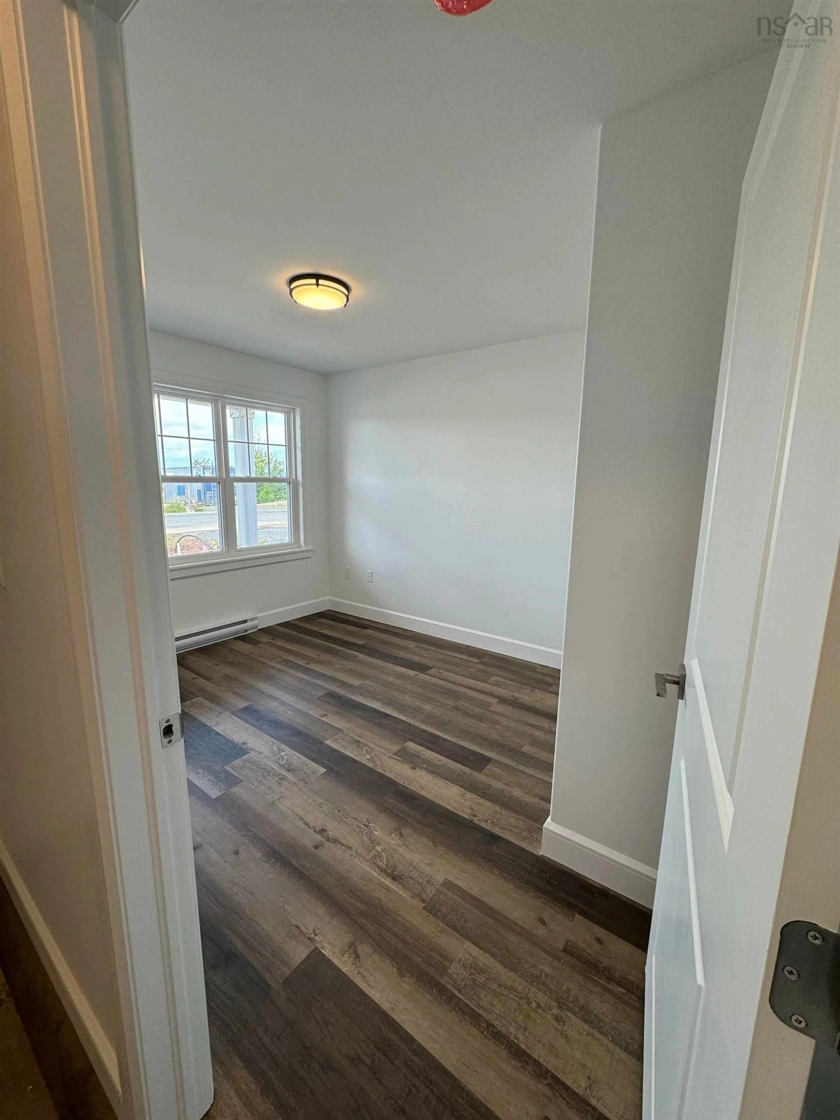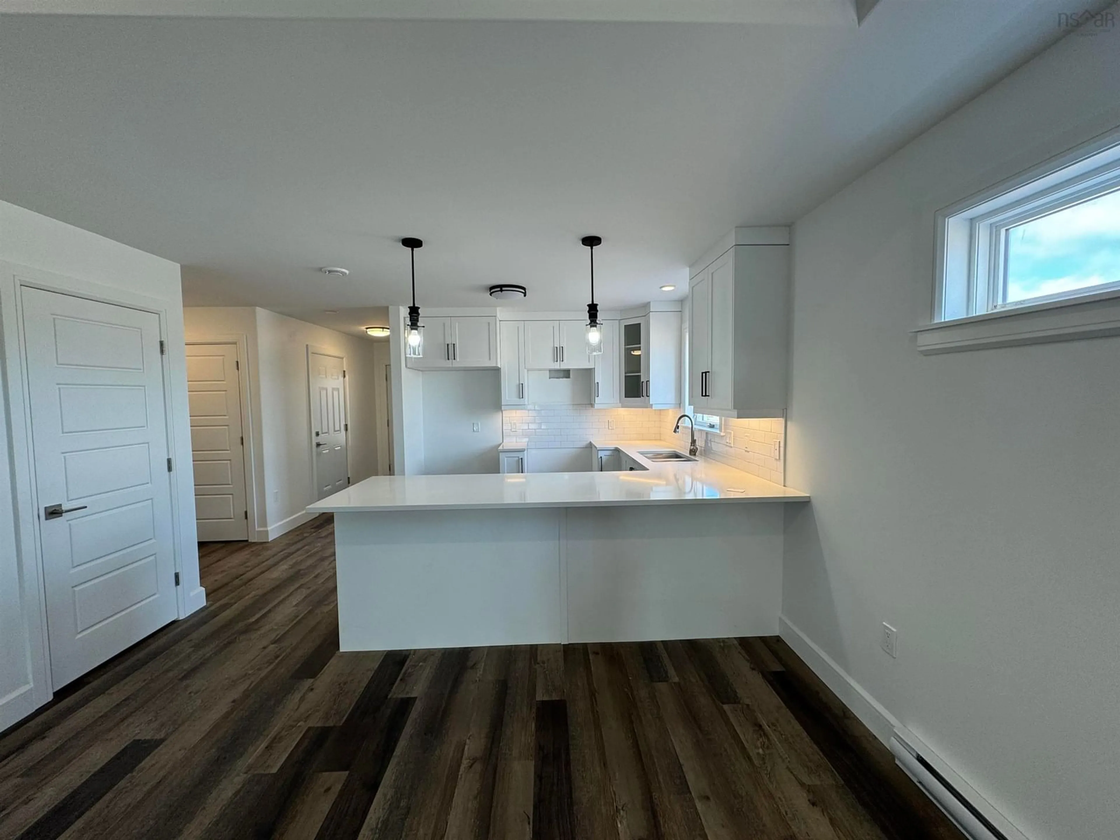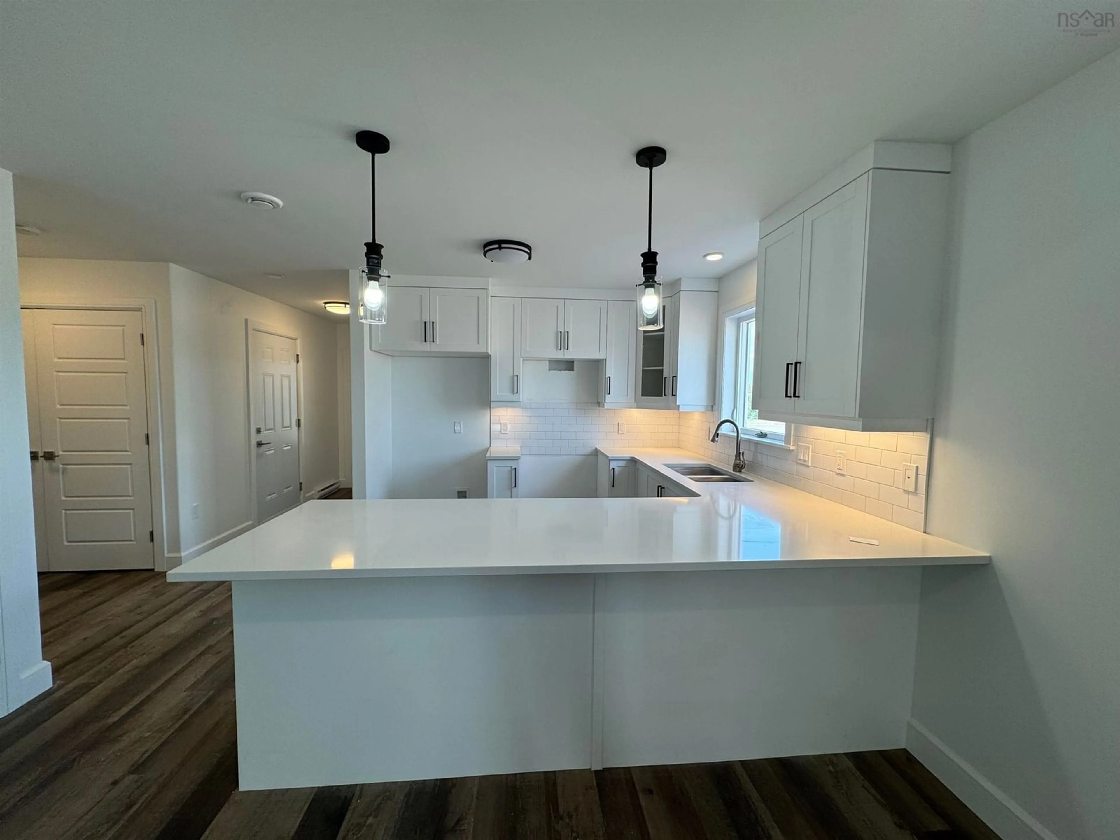
66 Community Way, Windsor, Nova Scotia B0N 2T0
Contact us about this property
Highlights
Estimated ValueThis is the price Wahi expects this property to sell for.
The calculation is powered by our Instant Home Value Estimate, which uses current market and property price trends to estimate your home’s value with a 90% accuracy rate.Not available
Price/Sqft$362/sqft
Est. Mortgage$2,018/mo
Tax Amount ()-
Days On Market1 year
Description
Embrace single-level living and peace of mind in this charming 2-bedroom, 2-bathroom home that offers all the conveniences you could want. Bathed in natural light, this home features a delightful sunroom, perfect for enjoying every season. The well-appointed kitchen includes a pantry and a sit-up peninsula, making it both functional and inviting. The living room impresses with elegant tray ceilings and a seamless flow throughout the home. The primary suite offers a true retreat, complete with a spacious walk-in closet and an ensuite bathroom featuring a beautifully tiled shower. Located just 30 minutes from Halifax and very close proximity to Windsor’s variety of amenities while enjoying the tranquility of a quiet setting. With golf courses and wineries nearby, this home is ideal for those looking to enjoy retirement to the fullest. Included is a paved drivway, landscaping & Lux Home Warranty provides extra peace of mind. Don't wait—begin living your retirement dream today!
Property Details
Interior
Features
Main Floor Floor
Kitchen
9.2 x 10.Dining Room
13 x 10Sun Room
12 x 9.5Bedroom
9.6 x 10.4Exterior
Features
Parking
Garage spaces 1
Garage type -
Other parking spaces 0
Total parking spaces 1
Property History
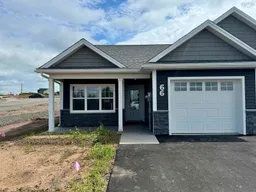 16
16
