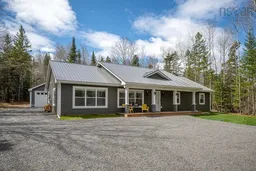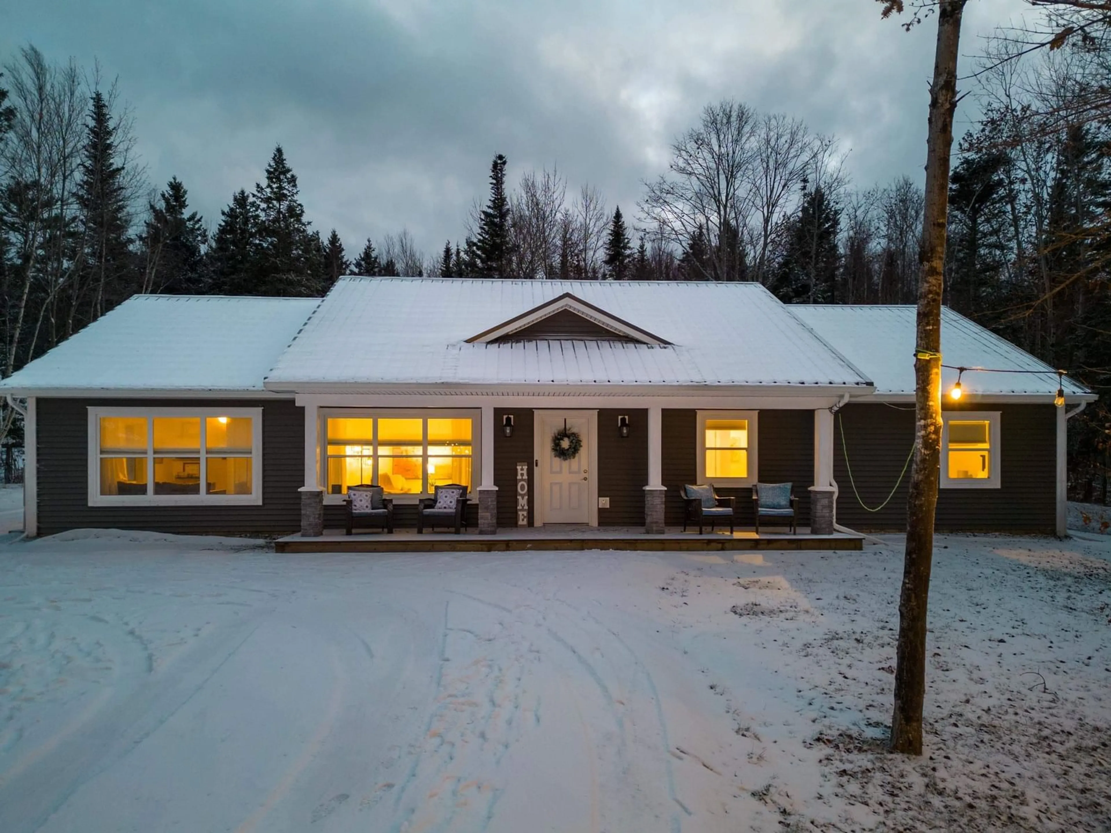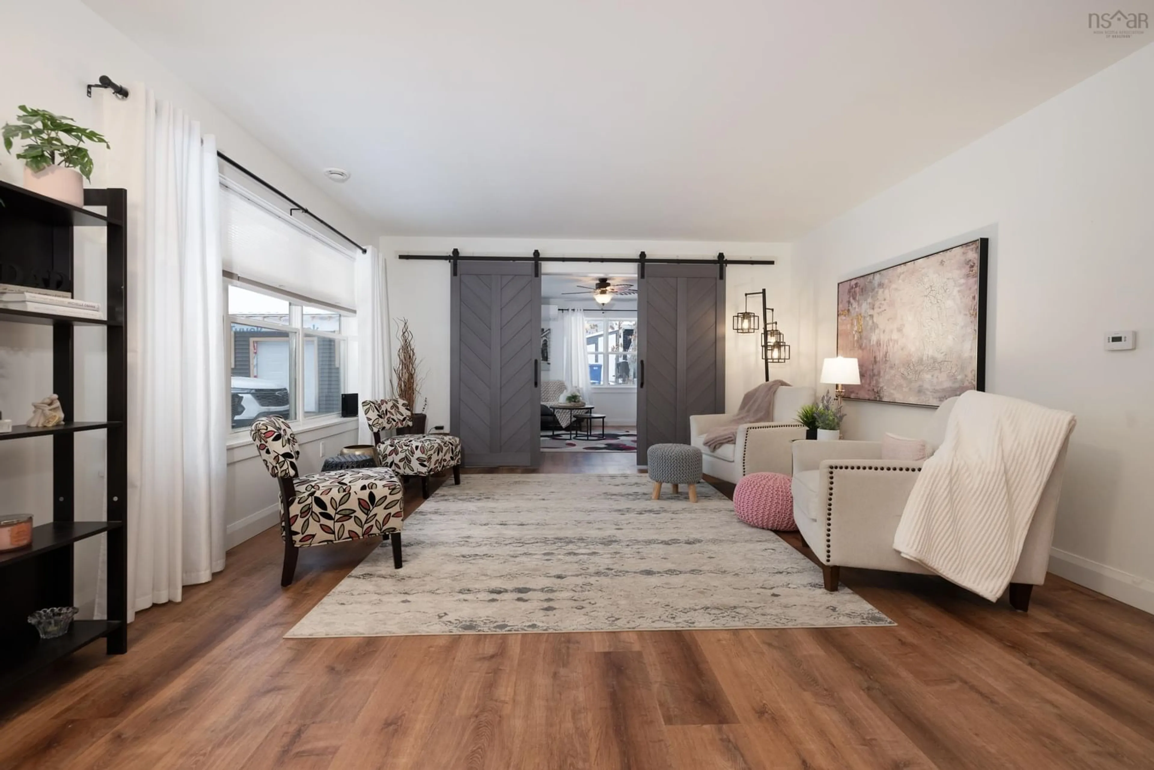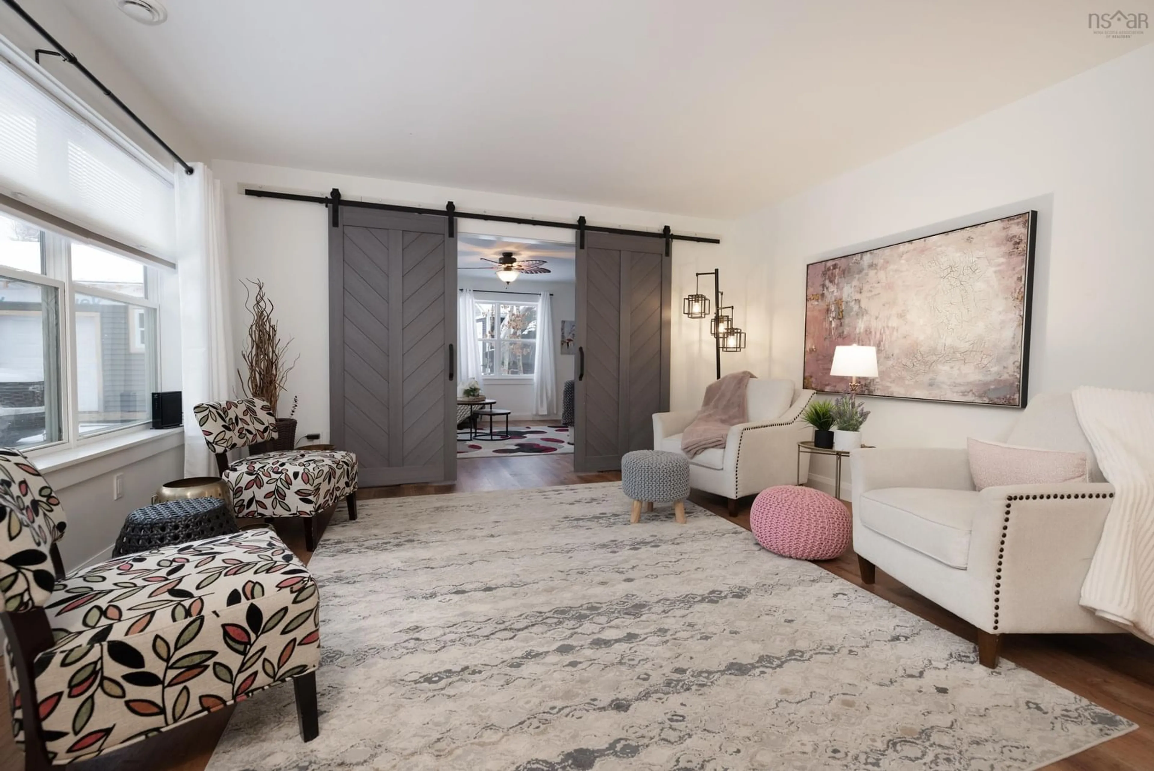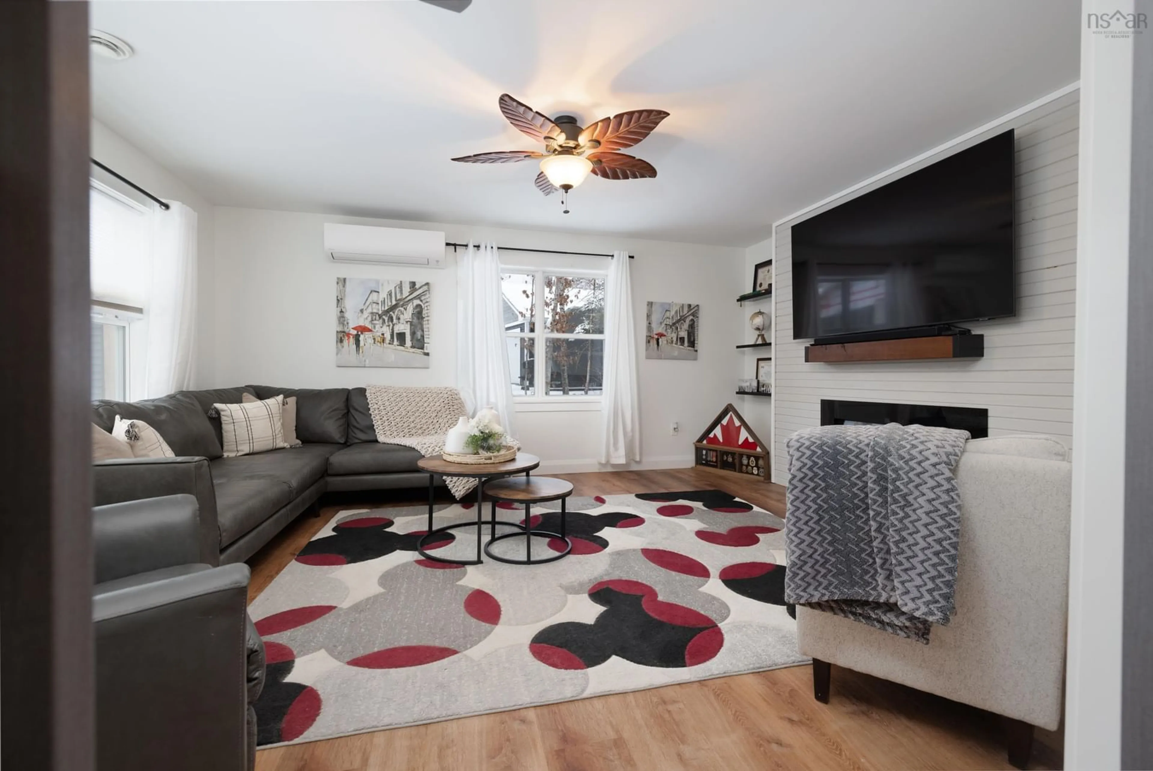60 Muir Dr, Ellershouse, Nova Scotia B0N 1L0
Contact us about this property
Highlights
Estimated valueThis is the price Wahi expects this property to sell for.
The calculation is powered by our Instant Home Value Estimate, which uses current market and property price trends to estimate your home’s value with a 90% accuracy rate.Not available
Price/Sqft$338/sqft
Monthly cost
Open Calculator
Description
This charming three-bedroom, two-bathroom bungalow offers the perfect blend of comfort and convenience. Situated on a beautiful mature tree lot, the home features a welcoming covered porch, a detached garage, and a brand-new 10 x 12 shed. The partially fenced backyard provides privacy and space to enjoy the outdoors. Inside, the open-concept kitchen and dining area flow seamlessly into the great room and cozy living room, creating an inviting atmosphere for family and guests. A newly updated mudroom offers backyard access, while the designated laundry room is conveniently located nearby. The primary suite includes a walk-in closet and a private three-piece ensuite, while two generously sized secondary bedrooms and a main four-piece bath complete the home. With in-floor radiant heat and a newly installed ductless heat pump, this home ensures year-round comfort and energy efficiency. Located just minutes from the highway, it offers an easy commute and access to all amenities. Don’t miss this fantastic opportunity!
Property Details
Interior
Features
Main Floor Floor
Living Room
16.10 x 13.11Dining Room
13.9 x 11Kitchen
14.2 x 12Great Room
22.10 x 14.4Exterior
Features
Parking
Garage spaces 3
Garage type -
Other parking spaces 2
Total parking spaces 5
Condo Details
Inclusions
Property History
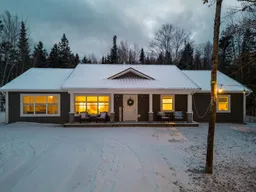 26
26