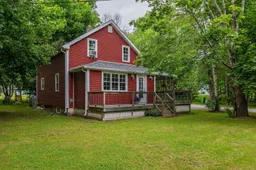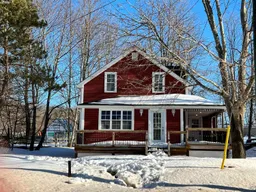Charming Country Living in Hants County! Welcome to this lovingly maintained 1.5-storey home—perfectly nestled on a level lot with a wrap-around covered deck that invites morning coffees, afternoon shade, and evening chats with family and friends. From the moment you arrive, it’s clear this is a home that’s been cared for. Step inside through one of two convenient entries—both leading from the expansive covered porch—into a generous foyer that offers room to welcome guests or stash everyday essentials. The open-concept main floor offers a bright and spacious living and dining area, a large country kitchen with breakfast bar, and the added convenience of main floor laundry. Upstairs, you'll find three cozy bedrooms and a fully updated 4-piece bathroom, all accessed by a beautiful hardwood staircase. The full, unfinished basement provides ample storage space for seasonal gear or future expansion. This home has a brand new roof put on in December of 2024 for added peace of mind! Set in a friendly rural neighbourhood just 800 metres from Brooklyn Elementary School, this home is ideal for young families, downsizers, or retirees looking for peace and space—without sacrificing access to amenities. Windsor is just 13 minutes away, Halifax just 48, and Stanfield International Airport only a 40-minute drive. Contact a REALTOR® today to find out more or to schedule your private viewing!
Inclusions: Stove, Dishwasher, Dryer, Washer, Refrigerator
 44
44



