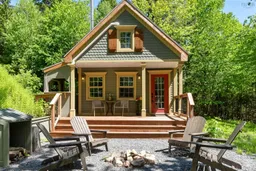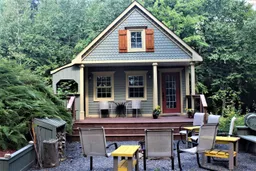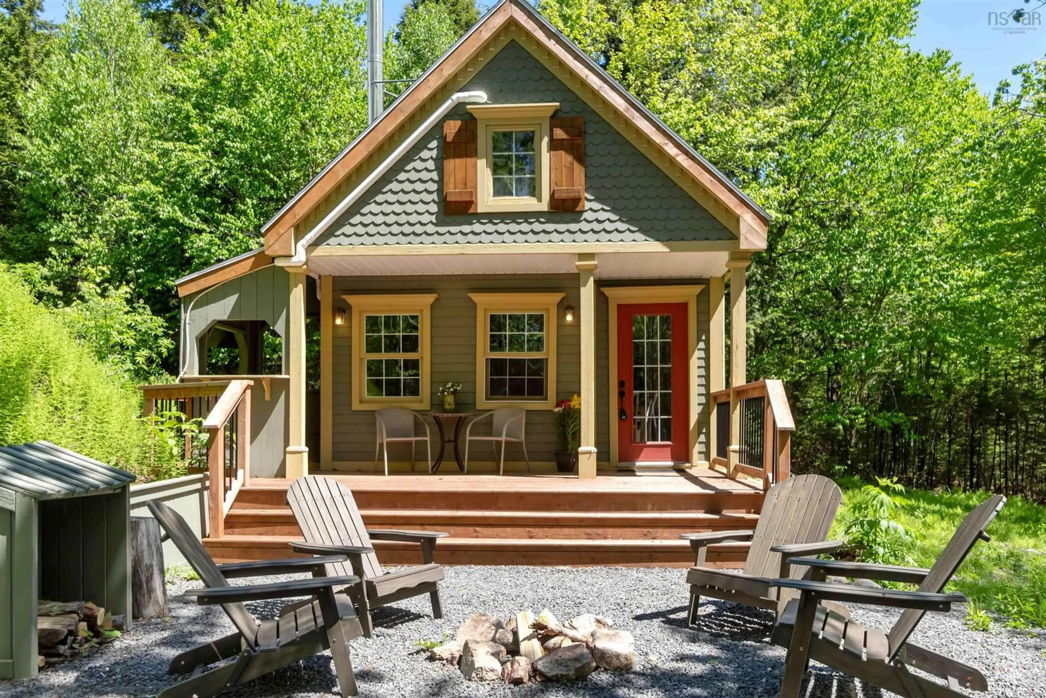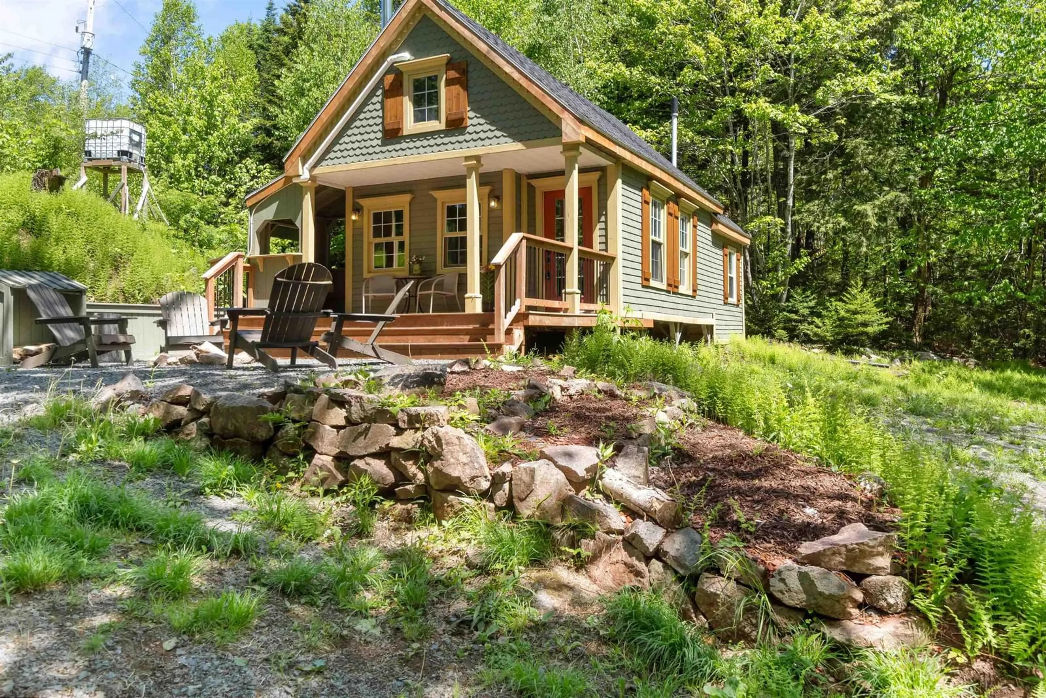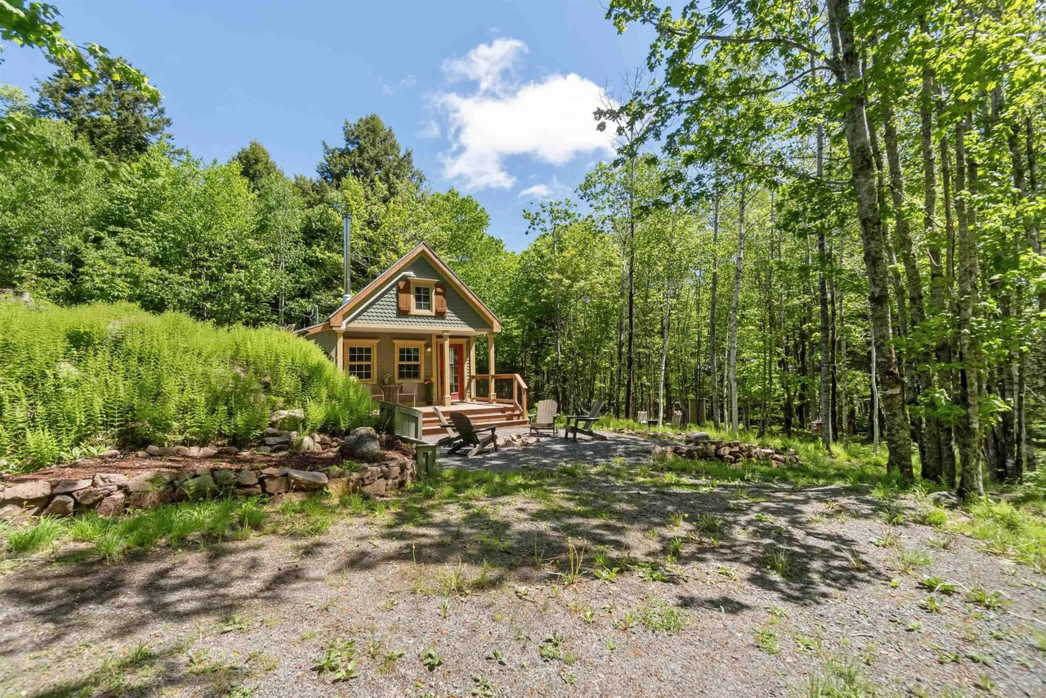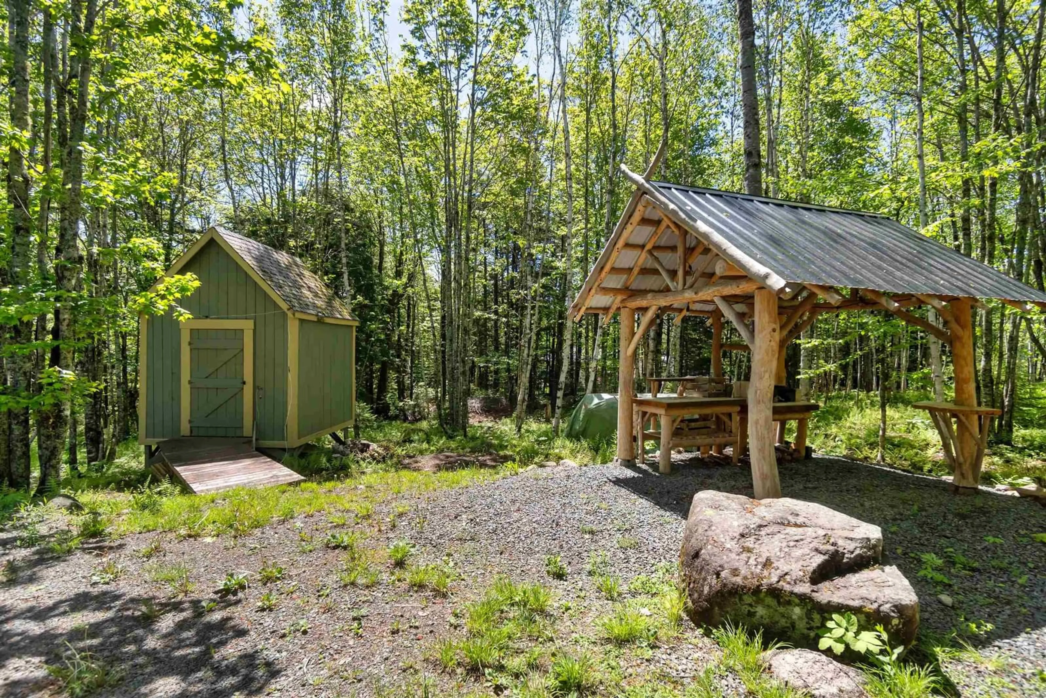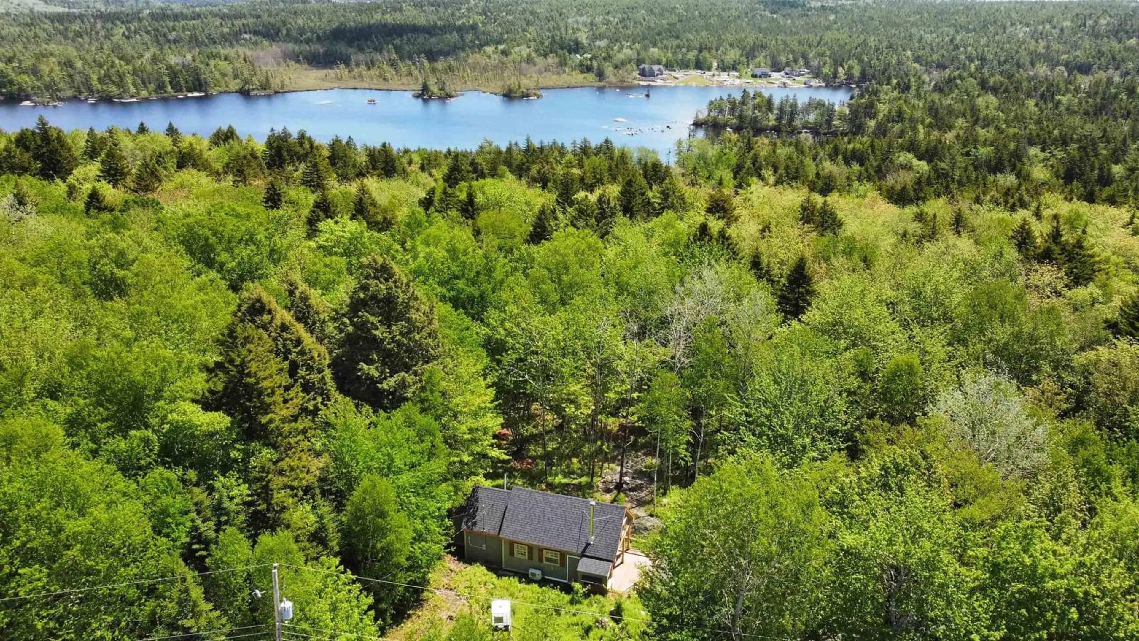479 Armstrong Lake West Rd, Vaughan, Nova Scotia B0N 2T0
Contact us about this property
Highlights
Estimated ValueThis is the price Wahi expects this property to sell for.
The calculation is powered by our Instant Home Value Estimate, which uses current market and property price trends to estimate your home’s value with a 90% accuracy rate.Not available
Price/Sqft$294/sqft
Est. Mortgage$816/mo
Maintenance fees$466/mo
Tax Amount ()-
Days On Market11 days
Description
Summer is Calling! Welcome to 479 Armstrong Lake West Road, a super cozy, meticulously built and maintained cottage that promises an idyllic retreat. Nestled in a dreamy yard, this property boasts fantastic features including ample game space, an outdoor kitchen, multiple fire pits, patio, and meandering trails that weave through the lush surroundings. The cabin itself has been recently upgrades to ensure maximum efficiency. It now features a new heat pump, an insulated roof with new shingles, and a new woodstove, providing comfort and warmth throughout the seasons. Plenty of ATV trails and Deeded access to the stunning Armstrong Lake offers endless opportunities for swimming, fishing, and boating adventures. The property currently collects its own water and has a composting toilet, but it has also been approved for a septic system and well, adding to its convenience and potential. Situated just 10 minutes to Ontree adventure Park, Ski Martock, Bentridge winery/restaurant 15 minutes from Windsor for all your shopping needs and only 45 minutes to an hour from the Halifax Regional Municipality (HRM), this location offers both seclusion and accessibility. If you're seeking a perfect cottage destination this gem is a must-see. Don't miss out on this rare opportunity to own a piece of paradise at Armstrong Lake!
Property Details
Interior
Features
Main Floor Floor
Living Room
10 x 7Kitchen
15 x 6.6Primary Bedroom
14 x 11Bath 1
Exterior
Features
Property History
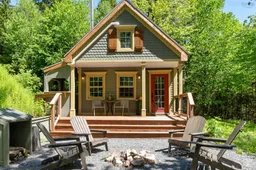 47
47