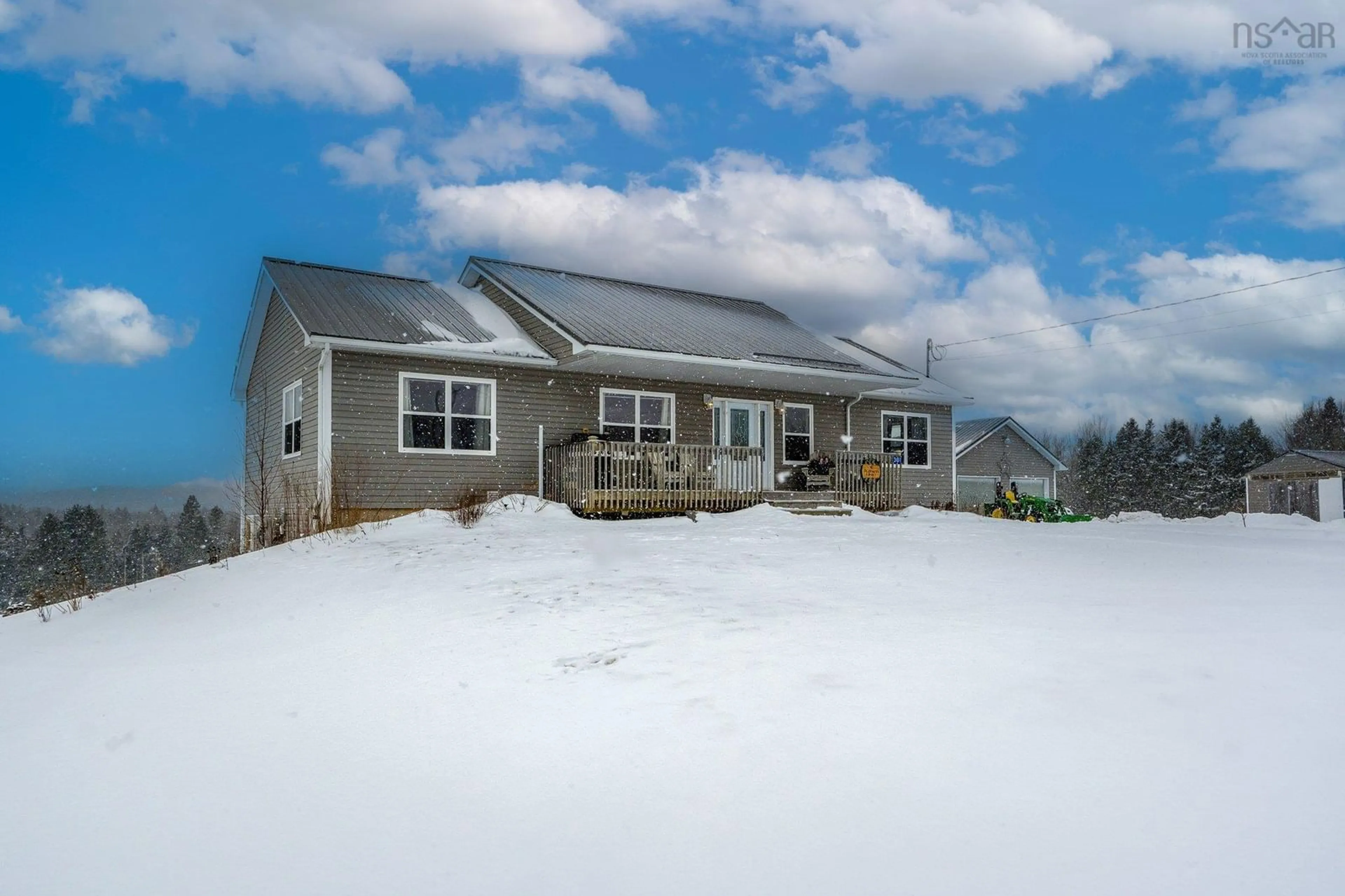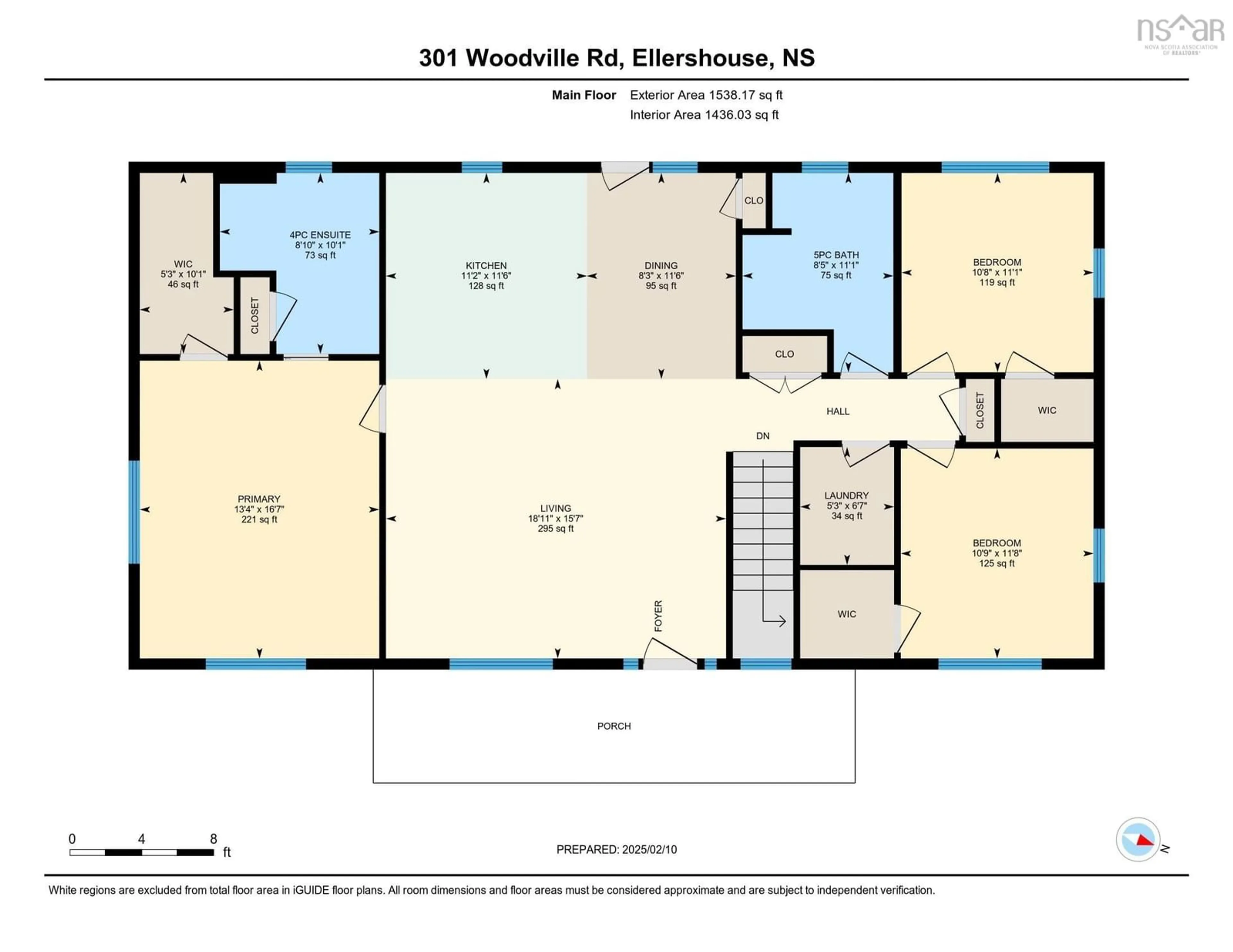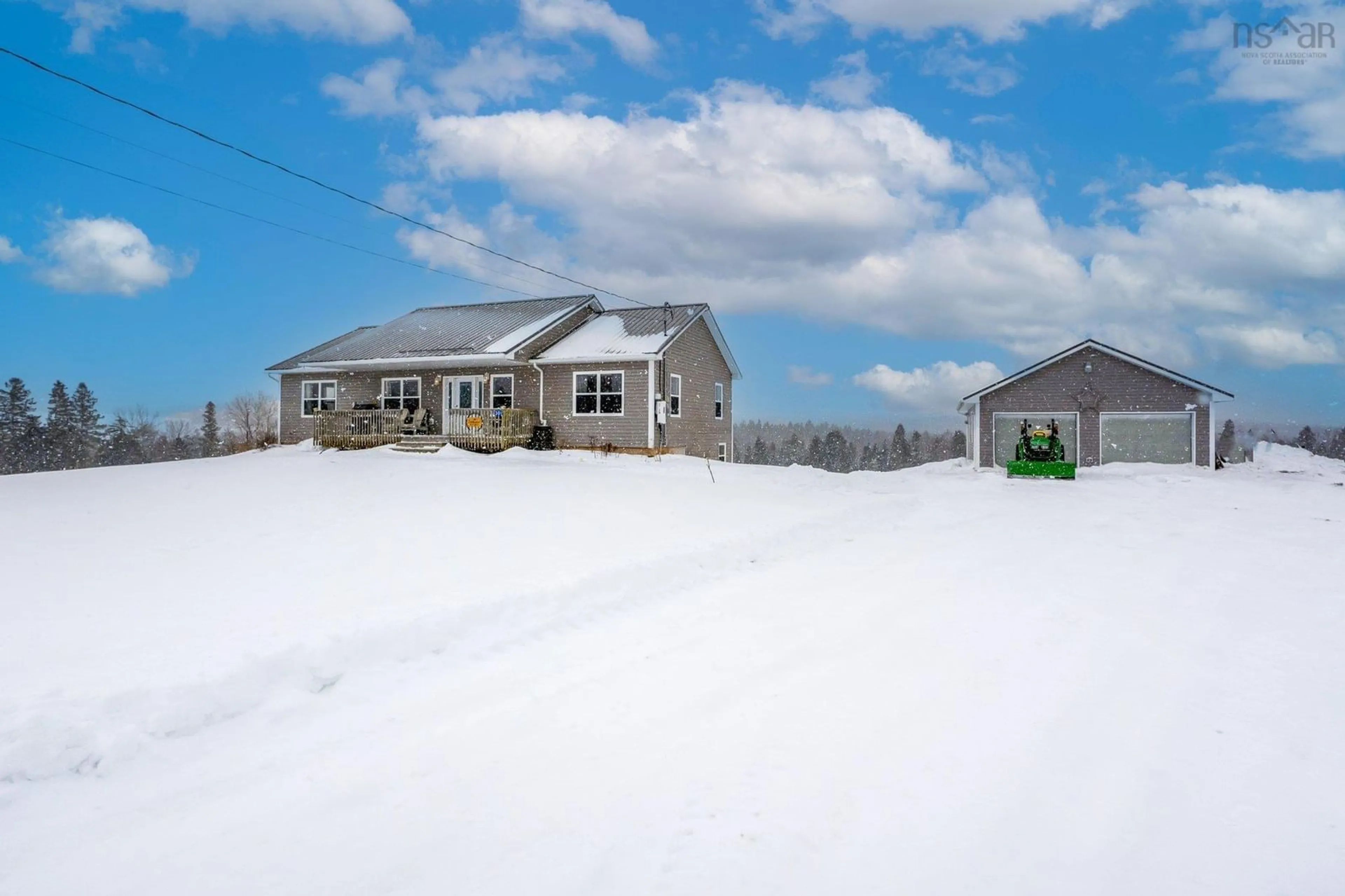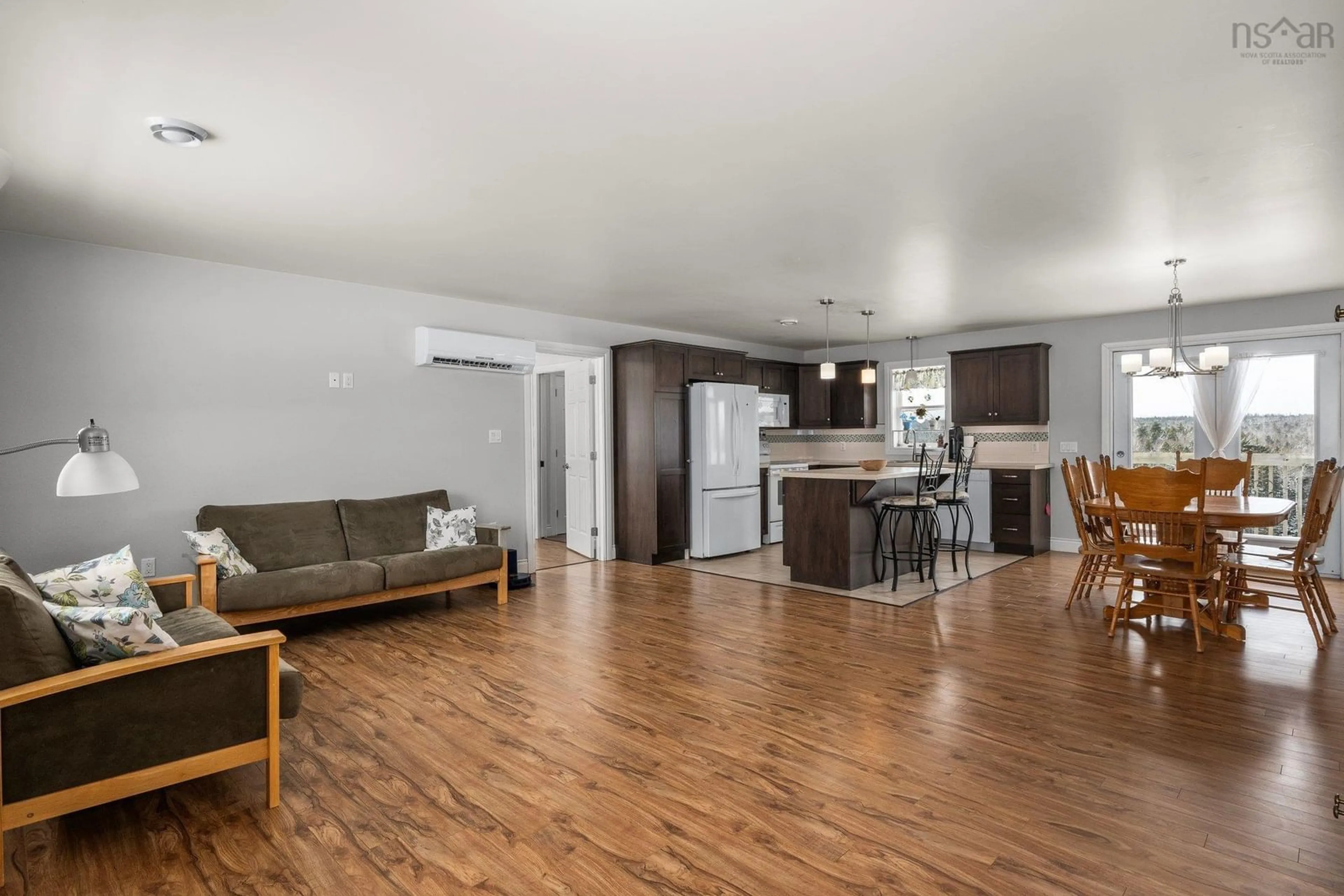301 Woodville Rd, Greenhill, Nova Scotia B0N 2A0
Contact us about this property
Highlights
Estimated ValueThis is the price Wahi expects this property to sell for.
The calculation is powered by our Instant Home Value Estimate, which uses current market and property price trends to estimate your home’s value with a 90% accuracy rate.Not available
Price/Sqft$268/sqft
Est. Mortgage$2,576/mo
Tax Amount ()-
Days On Market87 days
Description
This charming 4-bedroom, 2.5-bath bungalow offers the perfect blend of modern comfort and country charm. Built in 2015 and lovingly maintained by its original owners, this home sits on a sprawling 19.62 acre lot—partially cleared and ready for your outdoor dreams. Step inside to an inviting open-concept living, dining, and kitchen area, ideal for entertaining. The primary bedroom is a true retreat, featuring a walk-in closet and a spacious ensuite with dual sinks. The main floor also includes a convenient laundry area, a large 5-piece bathroom, and two additional bedrooms—both with generous walk-in closets. The lower level is partially finished and full of potential with gyprock, paint, trim, flooring, and R20 blown-in ceiling insulation already in place. The ceiling is fully strapped and ready to be gyprocked. This level features a cozy family room, a fourth bedroom, a 2-piece bathroom, a large mudroom with closets, a massive storage room, and a secondary entry with patio doors. A spacious utility room offers flexibility as an office, playroom, or additional storage. With a few adjustments, this level could easily be transformed into an in-law suite. This home is powered by a brand-new solar package scaled at 110% of annual usage, ensuring sustainability and reduced energy costs. There's also a pellet stove, electric baseboards, and a ductless heat pump to keep you comfortable year-round. Located just 45 minutes from Dartmouth Crossing and 20 minutes from Ski Martock. With excellent neighbours and low county taxes, this is a rare opportunity to own a peaceful retreat with modern amenities.
Property Details
Interior
Features
Main Floor Floor
Family Room
18'11 x 15'7Dining Nook
8'3 x 11'6Kitchen
11'2 x 11'6Primary Bedroom
13'4 x 16'7Exterior
Features
Parking
Garage spaces 2
Garage type -
Other parking spaces 0
Total parking spaces 2
Property History
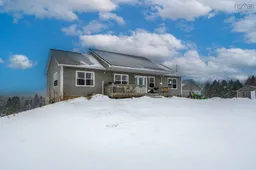 39
39
