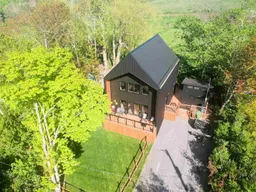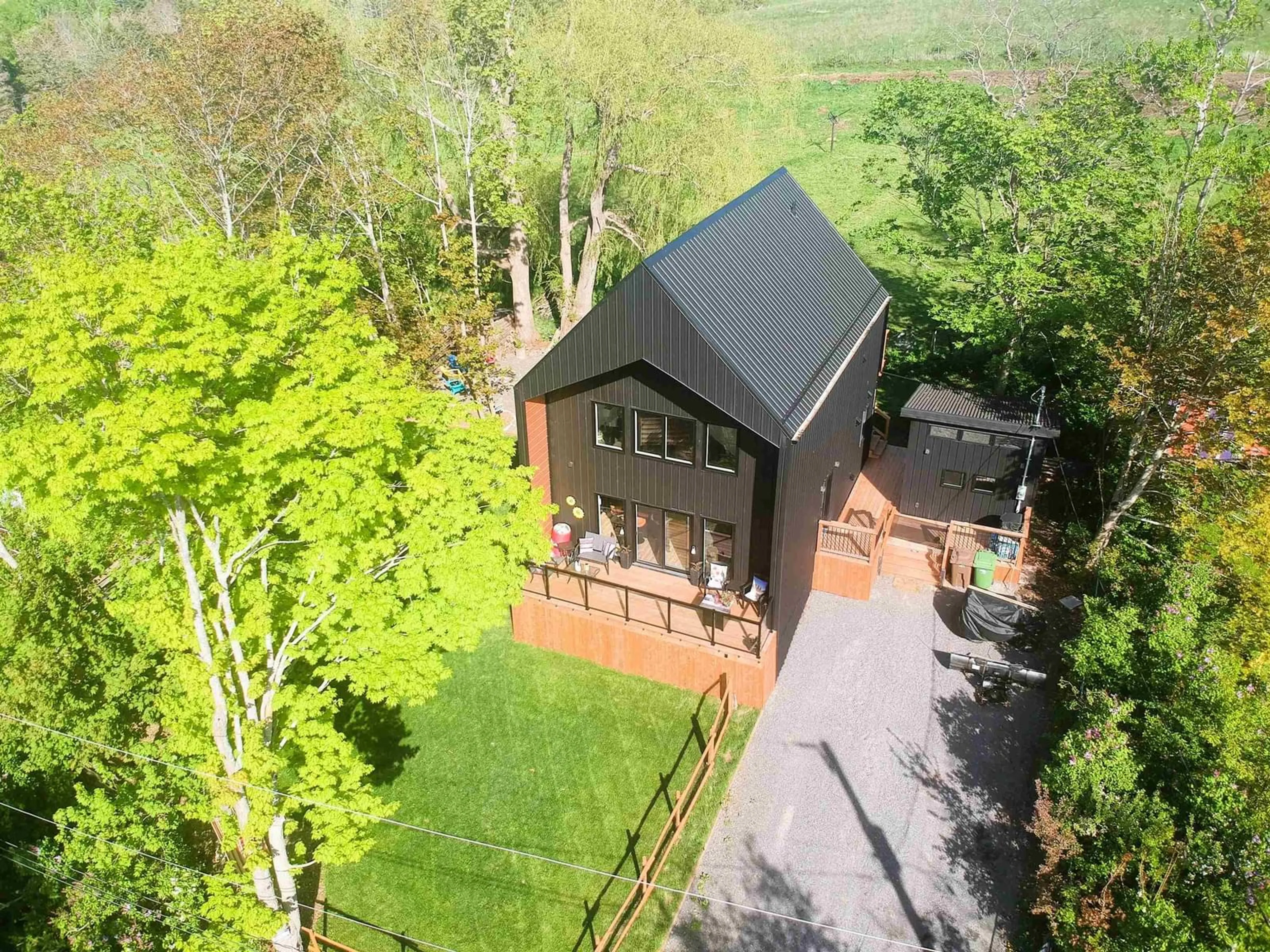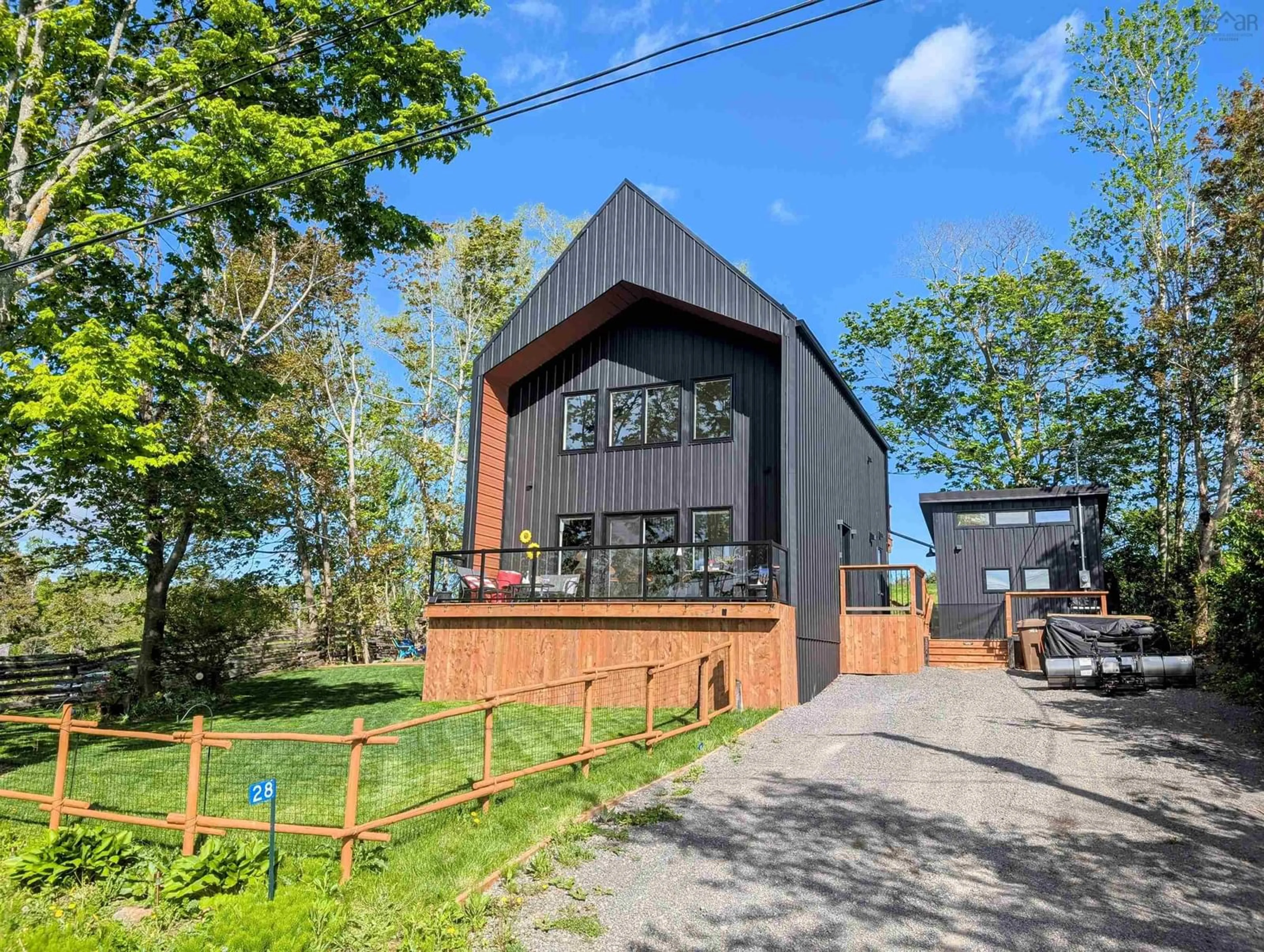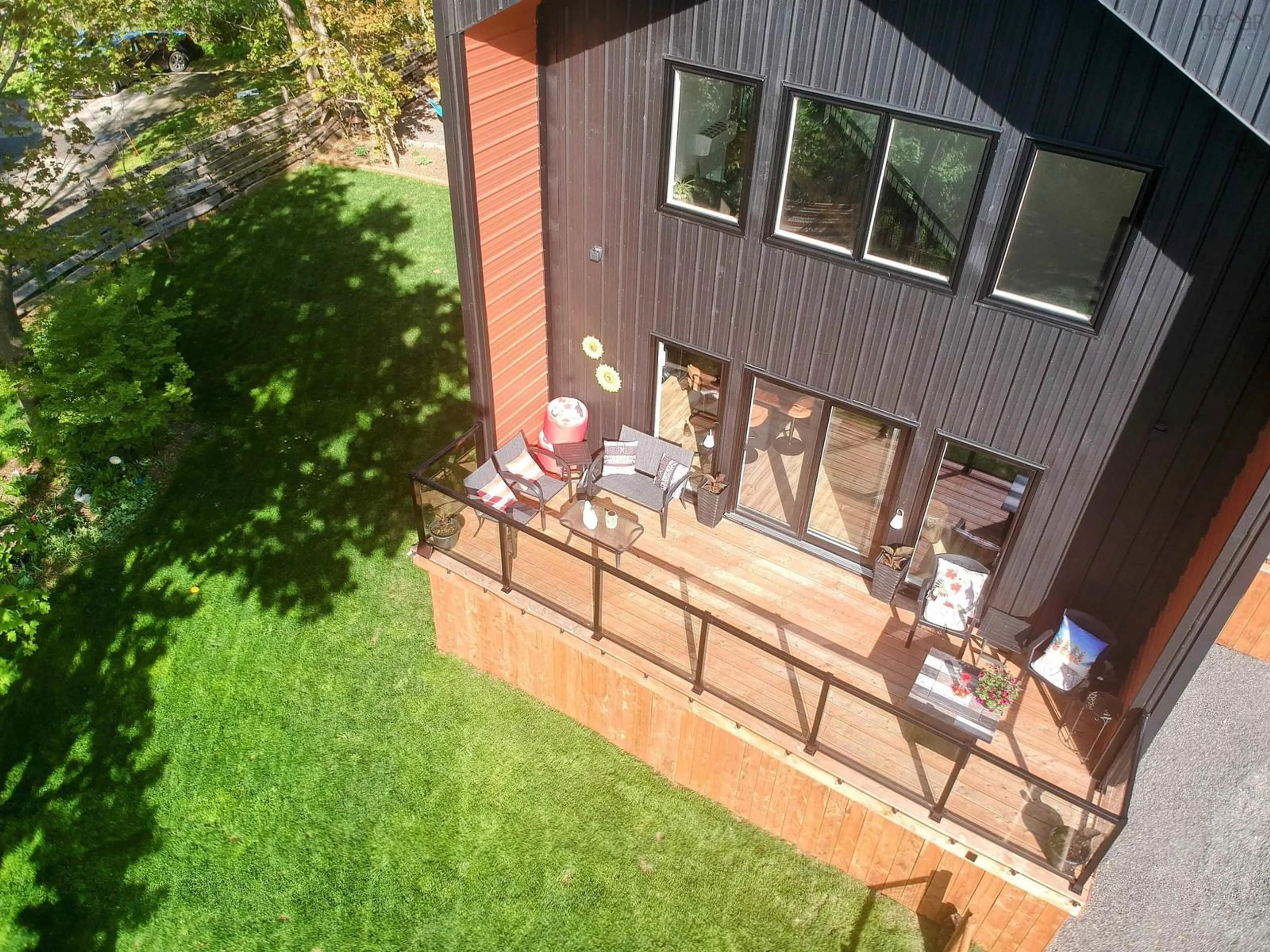28 Chip Hill Rd, Avondale, Nova Scotia B0N 2A0
Contact us about this property
Highlights
Estimated ValueThis is the price Wahi expects this property to sell for.
The calculation is powered by our Instant Home Value Estimate, which uses current market and property price trends to estimate your home’s value with a 90% accuracy rate.Not available
Price/Sqft$498/sqft
Est. Mortgage$2,362/mo
Tax Amount ()-
Days On Market24 days
Description
Discover elevated living in this stunning 1-year-old Nordic-style two-story home, designed with low-maintenance steel siding and a durable steel roof. Step into the dramatic great room with soaring 22-foot ceilings and expansive windows that frame breathtaking views of the Avon River and unforgettable sunsets. The open-concept main floor offers a stylish kitchen with copper accents, a polymer backsplash, and high-end Bespoke smart appliances and direct access to an 8x24 partially covered front deck, great for entertaining or relaxing outdoors. A spacious main-floor bedroom opens onto a 4x24 rear deck, ideal for morning coffee or peaceful views of grazing cattle. You will also enjoy a full bathroom. Upstairs, the primary suite is a true retreat featuring vaulted ceilings, a private 4x24 deck for sunrise views, a luxurious ensuite with a walk-in shower, and a generous walk-in closet with an all-in-one washer/dryer for added convenience. Enjoy outdoor living with multiple decks, a cozy firepit area, and a hammock-ready yard, perfect for quiet evenings or hosting friends. This home combines natural beauty, comfort, and thoughtful design to create a truly special living experience.
Property Details
Interior
Features
Main Floor Floor
Great Room
23 x 17.6Kitchen
Dining Room
Bath 1
Exterior
Features
Parking
Garage spaces -
Garage type -
Total parking spaces 2
Property History
 50
50







