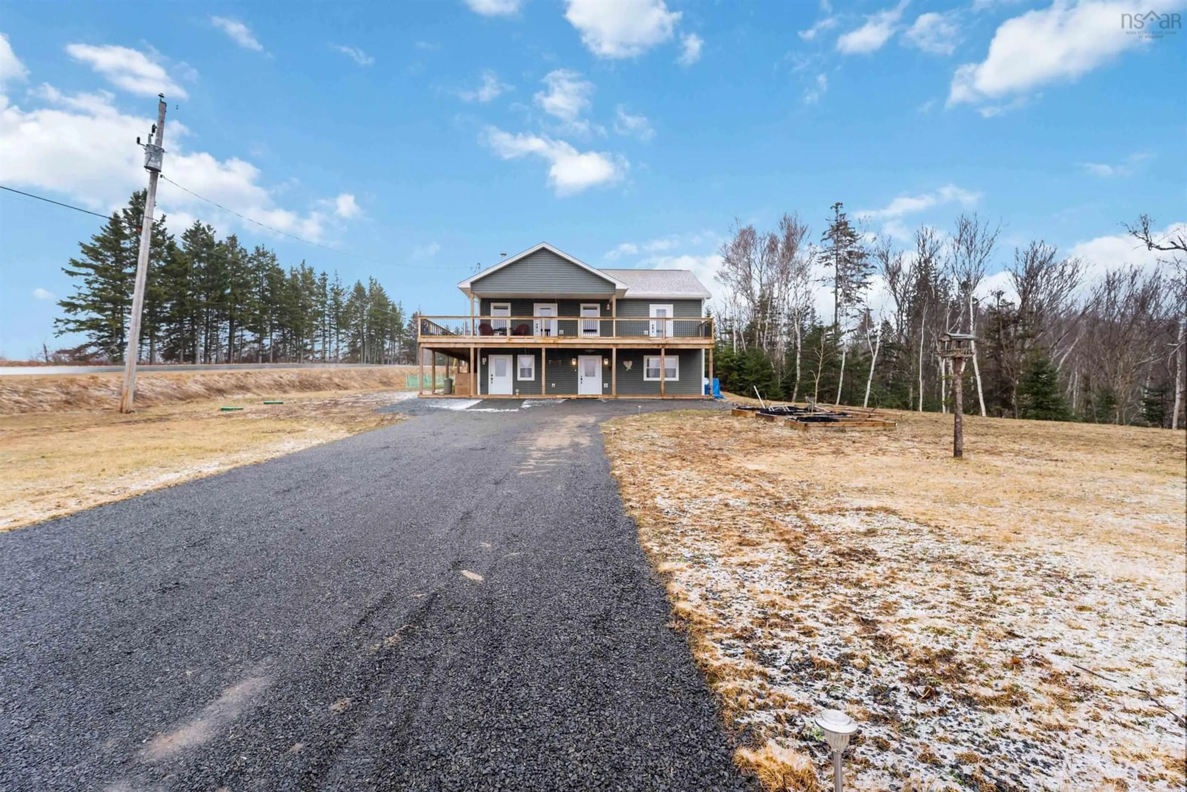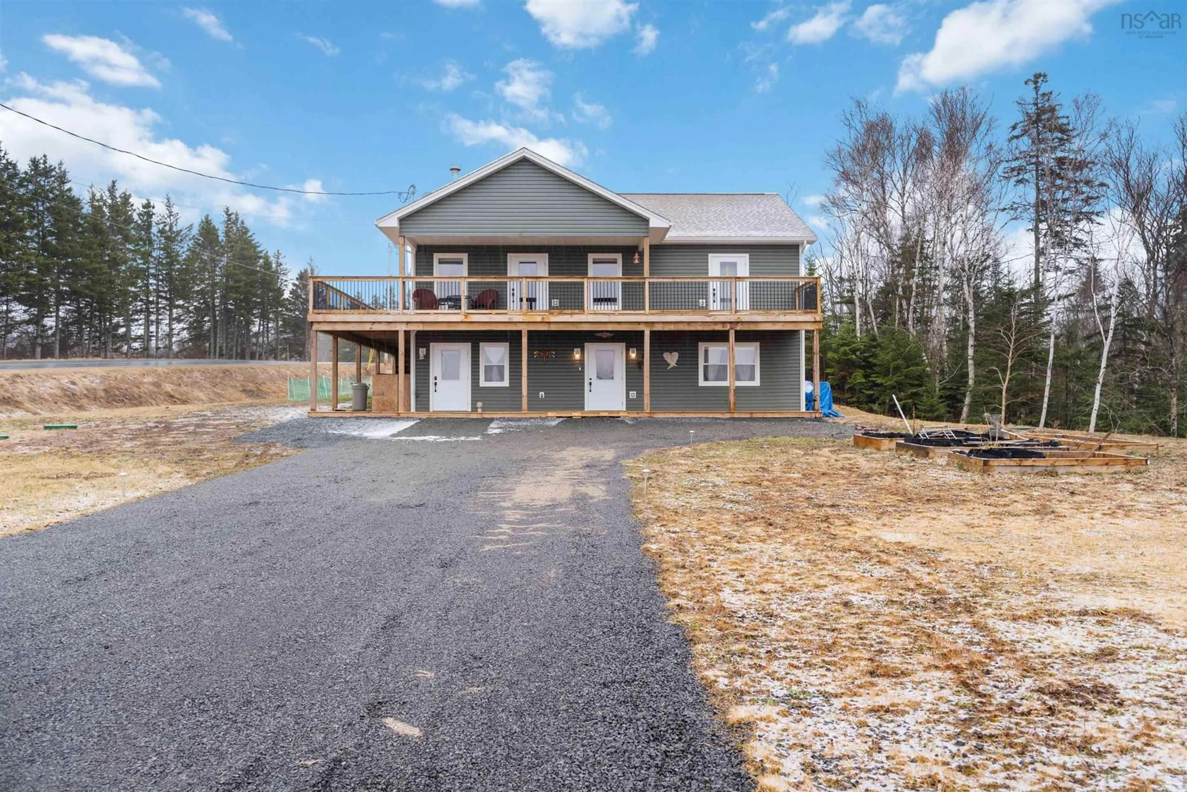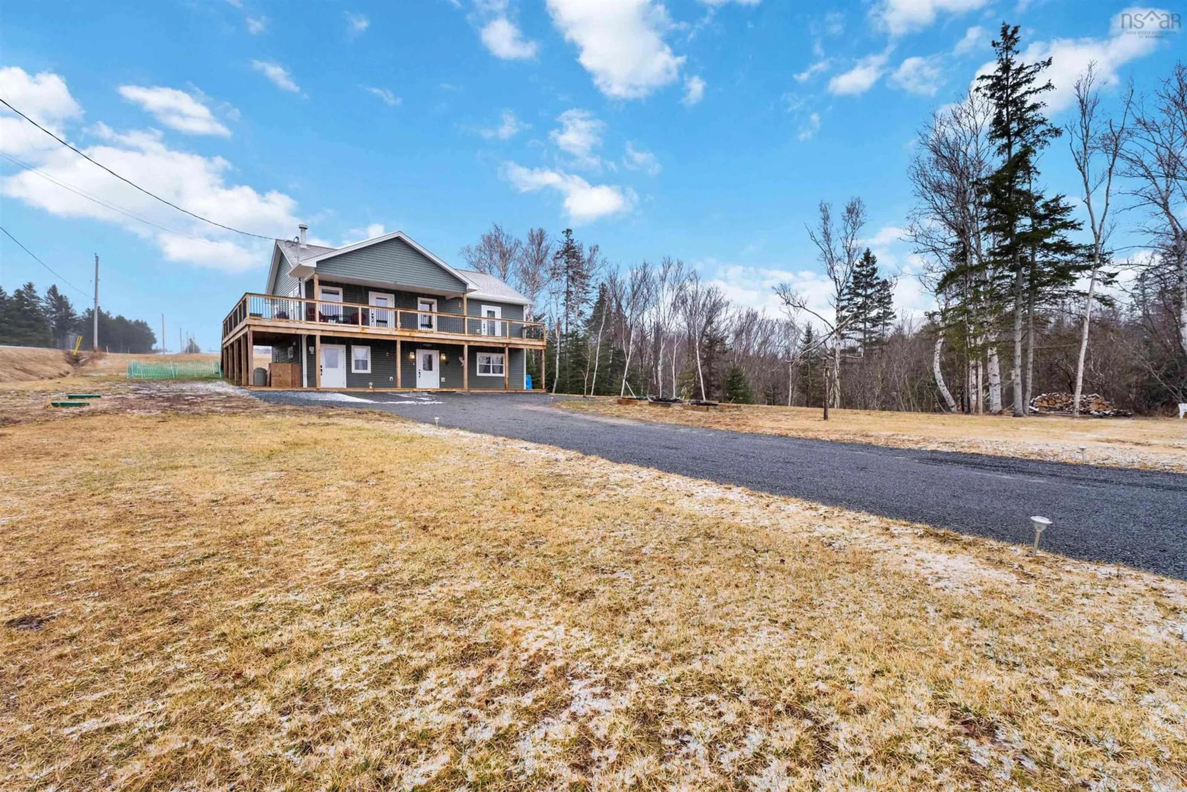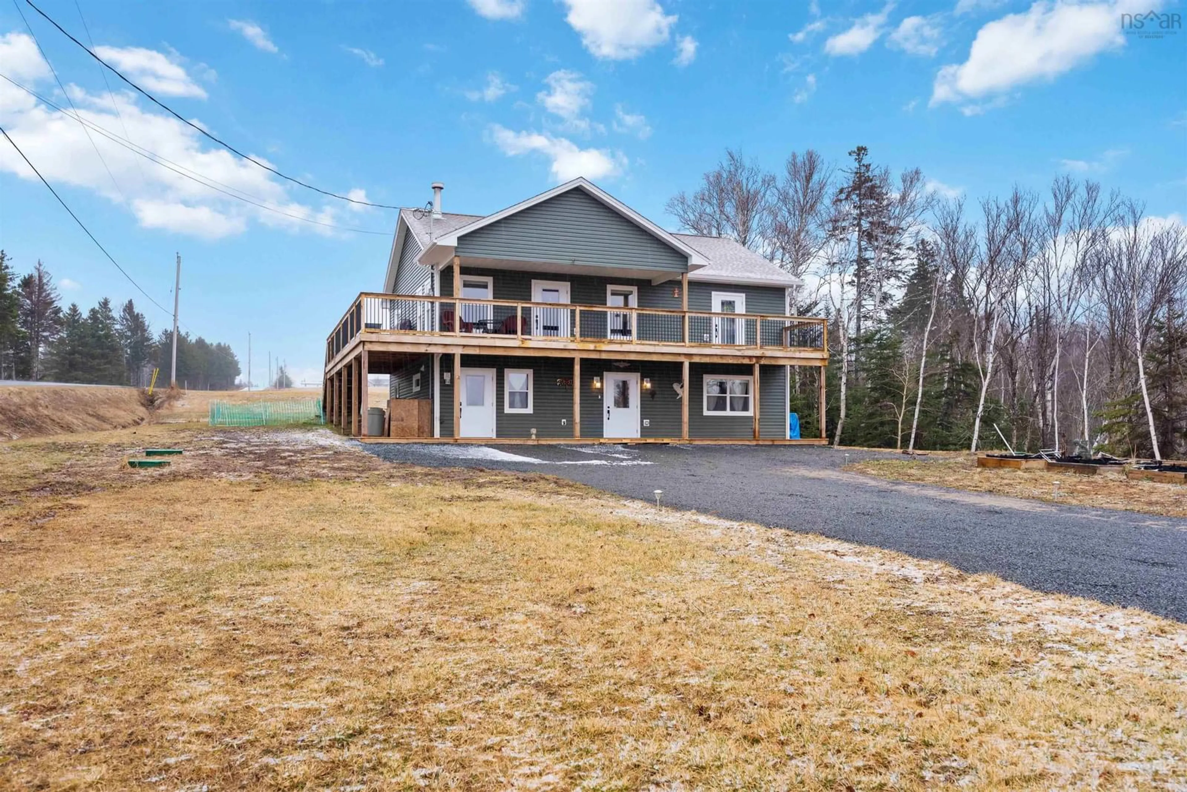2075 New Cheverie Rd, Cheverie, Nova Scotia B0N 1G0
Contact us about this property
Highlights
Estimated valueThis is the price Wahi expects this property to sell for.
The calculation is powered by our Instant Home Value Estimate, which uses current market and property price trends to estimate your home’s value with a 90% accuracy rate.Not available
Price/Sqft$296/sqft
Monthly cost
Open Calculator
Description
Welcome to 2075 New Cheverie Road—a stunning modern home set on 4 private acres in the peaceful coastal community of Cheverie, just 30 minutes to Windsor and a little over an hour to Halifax. Built just two years ago, this 3-bedroom, 3-bathroom home offers exceptional design, flexibility, and breathtaking views of the Minas Basin and Cape Split. Perched on an elevated lot, the property features expansive ocean views from both floors. Whether you’re enjoying sunrise coffee on the front deck or watching the tide roll in from the lower level, the scenery is unforgettable. Inside, the open-concept layout is bright and spacious, with oversized windows that frame the natural beauty of the coast. At the heart of the home is a state-of-the-art wood-burning cooktop stove—perfect for heat, cooking, and ambiance. The kitchen offers premium appliances, ample prep space, and a walk-through pantry for seamless functionality. Additional features include custom blinds, a dedicated laundry room, and a stairlift for improved accessibility. The spacious primary bedroom has a private walkout with ocean views and easy access to a full bath. Two additional bedrooms and two more full bathrooms provide flexibility for guests, family, or work-from-home needs. Downstairs, the fully finished lower level is roughed-in for a second kitchen and ideal for a potential in-law suite or rental—complete with ocean views of its own. This is East Coast living at its finest—modern, peaceful, and ready for whatever your next chapter holds.
Property Details
Interior
Features
Lower Level Floor
Bedroom
12 x 9Bath 2
7'5 x 8'4Bath 3
3'10 x 9'2Rec Room
12 x 20Exterior
Parking
Garage spaces -
Garage type -
Total parking spaces 2
Property History
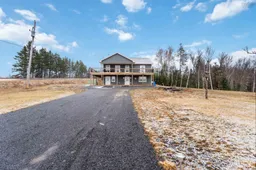 50
50
